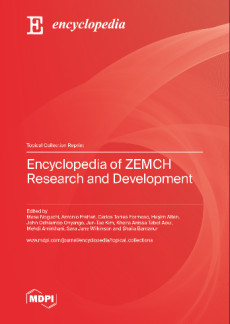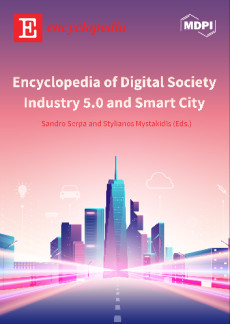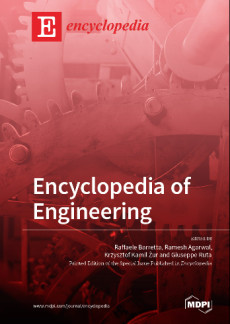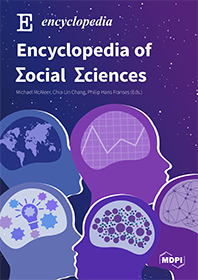ZEMCH is an acronym of zero energy mass custom home that reflects socially, economically, environmentally, and humanly sustainable built environments that have been applied to developed and developing countries. Today's sociodemographic changes are leading to the emergence of non-traditional households and societal shifts are affecting housing design in regard to configuration, functionality, and ornamentation. Customisation and personalisation of the built environment can be considered as a means to help accommodate such diversity over the building’s lifespan. A house is a system of both energy and environment. Thus, it also has an impact on the consequences of climate change. The mass production of zero energy homes in the global context, may help to build a positive pathway towards changing the tide of climate change. Nevertheless, housing affordability is a prominent issue around the globe, and the volume of delivery of high-performance low-cost homes may contribute to this alleviation.
This first volume embraces these sustainable housing delivery challenges by encompassing a wide spectrum of theoretical and pragmatic design, production, communication, and marketing strategies, as well as educational attempts within the context of ZEMCH R&D activities.
Open for Submissions
To check suitability, we ask authors to submit a short abstract to Dr. Masa Noguchi (masa.noguchi@unimelb.edu.au) in advance. You may send your abstract/manuscript now or at any time up until the deadline. Submitted papers should not be under consideration for publication elsewhere.
Please read and follow the items below:
- use the Microsoft Word Template and the Manuscript Preparation Guideline to prepare your manuscript (https://www.mdpi.com/journal/encyclopedia/instructions);
2. make sure that issues regarding publication ethics, copyright, authorship, figure formats, data and references format have been appropriately considered;
3. ensure that all authors have approved the content of the submitted manuscript.
Please click here to find Guidelines for Submissions.
Volume
Institution: Faculty of Architecture, Building and Planning, University of Melbourne, Melbourne, VIC 3010, Australia
Interests: zero energy mass customised housing; low carbon emission sustainable community development; design engineering; ZEMCH Network
Institution: Department of Civil, Environmental and Mechanical Engineering, University of Trento, 38123 Trento, Italy
Interests: building automation; ecological design; universal design; smart home; vernacular architecture; wooden architecture; life cycle assessment
Institution: Building Innovation Research Unit (NORIE), Federal University of Rio Grande do Sul, Porto Alegre 90040-060, Brazil
Interests: mass customisation; lean construction; design management; BIM; social housing development; healthcare projects
Institution: Department of Architecture, Faculty of Design, Arkin University of Creative Arts and Design, Girne 9935, Cyprus
Interests: building performance and simulation; indoor environmental quality; passive design; sustainable architecture; architectural engineering; urban regeneration; building information modelling; healthy buildings
Institution: Department of Architectural Engineering, Kongju National University, Cheonan 31080, Korea
Interests: photovoltaic/thermal (PV/T); building-integrated PV/T (BIPVT); zero energy buildings; vaccuum insulation panel (VIP)
Institution: Department of Architectural Engineering, Kongju National University, Cheonan 31080, Korea
Interests: photovoltaic/thermal (PV/T); building-integrated PV/T (BIPVT); zero energy buildings; vaccuum insulation panel (VIP)
Institution: Department of Architectural Engineering, College of Engineering, United Arab Emirates University, Al Ain PO Box 15551, United Arab Emirates
Interests: carbon neutral design; building performance under extreme hot climate; energy performance; daylighting; environmental experience design; sustainability and human factors in the built environment
Institution: UniSA Online, Science Technology Engineering and Mathematics (STEM), University of South Australia, Adelaide, SA 5000, Australia
Interests: retrofitting; renewable energy; innovative technology; indoor environmental comfort; lighting system; sustainability planning; architectural design
Institution: School of Built Environment, Faculty of Desgin Architecture & Building, University of Technology Sydney, Sydney, NSW 2007, Australia
Interests: building sustainability; retrofit; adaptive reuse
Institution: Department of Architecture, BMS School of Architecture, Bengaluru 560064, India
Interests: traditional housing; socio-economic sustainability; sustainable built environment; habitat design; building performance evaluation; energy efficient building
Featured Reprints
- Encyclopedia of Engineering
- Volume 1 (2023) >>
- Chief Editor: Raffaele Barretta
- Encyclopedia of Social Sciences
- Chief Editor: Kum Fai Yuen





