
| Version | Summary | Created by | Modification | Content Size | Created at | Operation |
|---|---|---|---|---|---|---|
| 1 | Mirjana Devetakovic | + 3814 word(s) | 3814 | 2020-10-05 15:15:34 | | | |
| 2 | Vivi Li | -148 word(s) | 3666 | 2020-10-22 04:23:57 | | | | |
| 3 | Vivi Li | Meta information modification | 3666 | 2020-10-22 07:53:46 | | | | |
| 4 | Vivi Li | -1 word(s) | 3665 | 2020-10-22 07:54:12 | | | | |
| 5 | Aleksandra Krstić-Furundžić | Meta information modification | 3665 | 2020-10-24 10:42:17 | | | | |
| 6 | Djordje Djordjevic | Meta information modification | 3665 | 2020-10-24 17:34:22 | | |
Video Upload Options
This study, framed in the Work group 4 “Photovoltaic in built environment” within the COST Action PEARL PV, CA16235, aims to examine applications of integrated and applied photovoltaic technologies on ten landmark buildings characterised by distinctive geometries, highlighting the aesthetics of their architecture and quality of PV integration based on a proposed set of seven criteria.
1. Introduction
The use of photovoltaics (PV) has registered a significant increase in the last decades, because of their higher efficiency and a rapid drop in their prices [1]. As most countries try to tackle their energy security problems and reduce greenhouse gas emissions [2], new policies are implemented to increase the distributed generation of energy in the built environment [3]. Towards that end, the use of PV systems in landmark buildings, either private or public, represent virtuous examples for a broader impact to society and investors. “Buildings occupied by public authorities and buildings frequently visited by the public should set an example by showing that environmental and energy considerations are being taken into account” [3]. Furthermore, the use of PVs in these buildings can inspire architects and PV practitioners to move past the aesthetically neutral, towards a visually attractive element in an architectural context [4]. Landmark buildings are recognized easily in their built environment, by their size, shape, social importance, funds invested, etc. [5]. They range from constructions with high heritage and historical value (e.g., cathedrals, museums and government buildings) to contemporary architectures, such as stadiums, concert halls, exhibition centres, educational centers, public buildings, headoffices, etc. [6]. To that end, the exploitation of renewable energy sources in historical and heritage buildings has been extensively studied [7]. Some researchers proposed methodologies for retrofitting measures to improve the energy performance of historical buildings [8] and studied the integration of solar façades in buildings in the eastern Mediterranean [9]. Other researchers focused on the analysis of the energy saving potential in historical buildings in Europe as a source of national energy savings and building reuse improvement [10], assessing the energy performance and the costs of energy retrofitting and technological renovation of historical buildings without affecting their historic and architectural qualities [11], or towards achieving net zero energy classification [12]. Besides technical performance that has been extensively examined [2][13][14], the architectural aesthetic values, visibility and integration of PV are important aspects for the promotion and application of solar energy conversion systems in buildings integrated elements [15]. Firstly, practitioners need to consider the architectural value of integrated PV systems in buildings; secondly, architects should exploit the adoption of PVs on exceptional architectural examples; thirdly, contemporary investors of remarkable architectural buildings in terms of financial background of PV application, should consider the environmental impact and on the society [16]. This aspect was only recently considered by researchers on the dynamics of the transition of urban areas from traditional to sustainable and smart neighbourhoods [17] by investigating the context of cities with well-known traditions of sustainable urban development. This drive towards PV integration in landmark buildings is not limited to specific geographical boundaries, but is shared worldwide, as attested in the literature [16][18][19]. In this paper, ten landmark buildings are considered, based on a number of parameters like PV integration, geometry and visibility, size and shape and architectural value. The motivation of the study is to bridge the architectural design with the PV engineering, aiming at highlighting the architectural performance of PV integration systems in landmark buildings, which have significant dimensions and importance in the society.
2. Presentation of the Samples
2.1. Maracanã Stadium
The Maracanã stadium (Figure 1) is one of the biggest in the world and the most popular among the Brazilian stadiums refurbished for the FIFA World Cup 2014 [20] The idea behind the integration of PV systems on the roof of the stadium was to make the World Cup event environmentally responsible. The Maracanã stadium was originally built in 1950, while its $500 million modernization started in 2009 and was completed in 2013 [21].
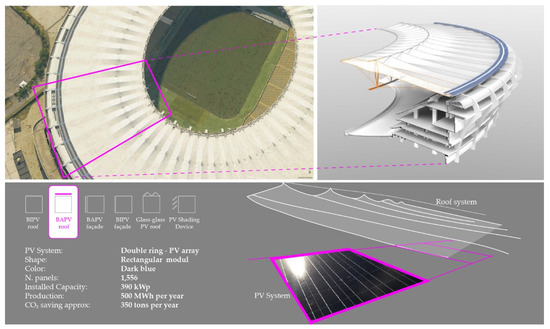
Figure 1. Maracanã Stadium (bird eye view from Google Earth, Google 2020) (on the top left); rendering detail (copyright Schlaich Bergermann Partner) (on the top right); Integration and characteristics of PV systems (on the bottom).
The Maracanã stadium PV system consists of two rings (Figure 1, left) and has been integrated in the new roof’s structure (Figure 1, right). The stadium was the venue for the final of the FIFA World Cup 2014, and for the opening and closing ceremonies of the 2016 Olympic Games [22]. The reconstruction of the roof, including the photovoltaic design, was done by the Schlaich Bergermann Partner architect office. The double metal ring encircling the top of the stadium consists of 1556 PV panels, with an installed capacity of 390 kWp producing about 500 MWh per year [23]. It prevents emission of 350 tons of carbon dioxide (CO2) into the atmosphere annually. Not visible from the ground, the PV system is an architectural integrated element that emphasizes the elliptical shape of the stadium and contributes to the geometry of the stadium’s fifth façade. Socially, the system influences the public awareness on green energy on a global level because of the importance of the building and the hosted events (e.g., 2016 Olympic Games opening and closing ceremonies, FIFA World Cup 2014 final). Dubbed as Maracanã Solar, the project was approved by Brazilian Instituto do Patrimônio Histórico e Artístico Nacional for its historical and artistic heritage value [24]. Conceptualization and organization of world scale events, like sport events, sometimes include the idea of sustainability and green energy in the background. Introduction of PV green energy was a strong environmental message for both the soccer fans and local/international society. Choosing one of the most iconic stadiums worldwide for integration of PV systems, particularly Maracanã Stadium, has shown how buildings geometry can be coupled efficiently with PV integration. It also shows how the PV installation can contribute to emphasize the building architecture and its shape. This aspect was applied to other existing stadiums and arenas, which are equipped with PVs, among others, the Amsterdam Arena (Amsterdam, The Netherlands), St. Jakob Park (Basel, Switzerland), Bentegodi Stadium (Verona, Italy) and Lincoln Financial Field (Philadelphia, PA, USA).
2.2. Apple Headquarters—Apple Park
The Apple Headquarters is a large circular building within the Apple Park in Cupertino (CA, USA) and a representative example of a landmark object in its neighbourhood (Figure 2).
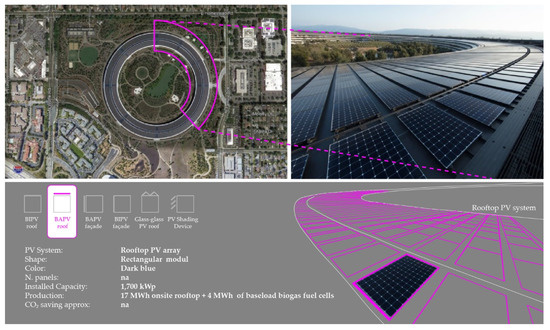
Figure 2. Apple Headquarters, aerial view of Apple Park (source: Google Earth, Google 2020) (on the top left) and BAPV detail (with permission from Apple) (on the top right); Integration and characteristics of PV systems (on the bottom).
Because of its peculiar geometry, the building is called “The Ring”, its opening being announced by architecture periodicals in 2017 as a “spaceship landing“. Designed by the Pritzker prize awarded UK architect Sir Norman Foster, it is the largest LEED (Leadership in Energy and Environmental Design) platinum certified building in the United States [25]. It is also considered one of the biggest on-site rooftop solar arrays (17 MWp) in the world [26]. The building hosts 12,000 employees and in the peak working time the solar system produces 75% of the power demand, while the remaining 25% comes from other renewable sources (4 MWp of biogas fuel cells) [27][28]. The building of the new headquarters is one of numerous Apple buildings powered with green energy and is part of the corporations’ worldwide initiative to obtain 100% green energy for its entire business [28]. The fifth façade of the building (the aerial view, Figure 2) is the dominant one and the PV system is its integral part, although mounted on the building roof. The PV modules, arrayed along the circular roof, makes a fine texture rather than a collection of elements.
2.3. Shanghai Expo 2010 Theme Pavilion
Expo 2010 in Shanghai, China (CN), under the title “Better City-Better Life”, was one in a series of universal exhibitions, with 192 participating countries, and over 73 million visitors. The use of solar energy was an important aspect of the Expo [29]. The Theme Pavilion (Figure 3) is one of the four permanent buildings of Shanghai Expo 2010, and one of the three equipped with photovoltaic systems [30]. When it was built, this building integrated the biggest BIPV installation (2.8 MWp) in Asia. The designers decided to apply the integrated technology, despite the fact that the lifetime of photovoltaics is smaller than the expected lifetime of buildings in China (at least 50 years) [31]. The PV modules cover half of the Theme Pavilion’s total roof area, more precisely 30,000 m2 [32]. The geometry of solar panelling consists of 18 rhomboids and 12 triangles, for a total of 16,250 polycrystalline silicon modules, visible from the aerial view and forming the building’s fifth façade. The BIPV contributes to the expressiveness of the building within the numerous unique national pavilions. It is recognizable from the top view, not only by its huge size and proximity to the Expo main axis, but also by its roof pattern, integrating the PV modules into the building’s roof surface.
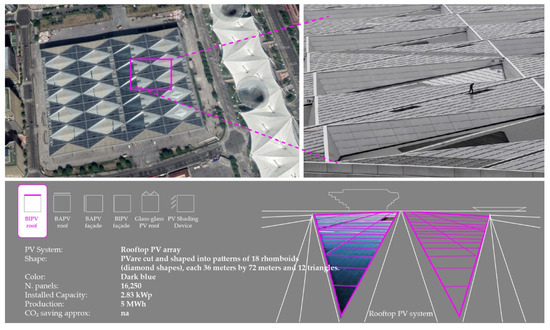
Figure 3. BIPV on the roof of Shanghai Expo 2010 Theme Pavilion, aerial view (source of illustrations: Google Earth, Maxar Technologies, 2020 (on the top left); REUTERS_China Daily (on the top right)); Integration and characteristics of PV systems (on the bottom).
2.4. Powerhouse Brattørkaia
Second in a series of the so-called powerhouse buildings, Powerhouse Brattørkaia (Figure 4) was designed by the internationally renowned Snøhetta architecture firm [33]. It is an office building, completed in 2019, in Trondheim, Norway (NO) and it is considered the northernmost energy positive building in the world [34]. It is one of the pilot buildings of the Research Centre on Zero Emission Buildings (ZEB) in Trondheim [35]. The gross area of the building is 17,800 m2 and the area covered with PV modules is around 2860 m2 installed on the roof and the upper parts of the façades, producing 458 MWh per year. The Powerhouse Brattørkaia reaches the ambitious level of ZEB-COM: the building’s renewable energy production compensates for greenhouse gas emissions from construction, operation and production of building materials. “The building has been designed based on environmental requirements. When environmental considerations come first, a new type of architecture emerges. For Powerhouse Brattørkaia, form follows environment, while optimal use of solar energy has determined the building’s exciting and iconic architecture” [36]. It is estimated that in its lifetime, the building will produce twice the energy than was needed for its construction, operation and demolition [36]. Its geometry is based on an extruded irregular four-sided polygon cut with a sloped surface facing the south side of the building and representing the building roof. The so sloped mass was voided with an elliptical cylinder volume, forming the building atrium.
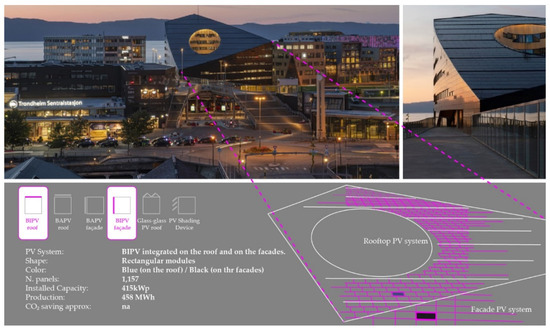
Figure 4. Powerhouse Brattørkaia (photo on top by Ivar Kvaal, with permission from Powerhouse http://powerhouse.no) (on the top); Integration and characteristics of PV systems (on the bottom).
2.5. Paris Courthouse
Signed by Renzo Piano Building Workshop (Pritzker awarded architect in 1998), Paris Courthouse is a 160 m tall building, consisting of four different cuboids. It is built beside the Port de Clichy, and adjacent to the Martin Luther King Park on the east side (Figure 5) of Paris, France (FR). The idea of the architect was to reunite all the courthouse functions into one building. The project started in 2010 and the building was completed in 2017. Through its size and status, the building is regarded as a starting point for the rehabilitation of its neighbourhood [37]. Apart from its size, robustness and orthogonal geometry, the building is distinguished by its glazed, dematerializing façades and the horizontal and vertical arrays of photovoltaic sunshades. According to ISSOL, the company in charge for the photovoltaic aspect of the building, the installation consists of more than 1590 sun shades (1930 m2) on façade and 152 PV modules (360 m2) on the roof, with an installed capacity of 325 kWp. The expected annual power production is 312 MWh [38]. By exposing the PV modules on the east and west façades, the architect wanted to underline the environmental responsibility of the public building. Furthermore, apart from their main roles of producing energy and protecting from the sun, the PV modules are expressive architectural element, emphasizing the horizontal lines of the cuboids, and the vertical spines connecting the floating building parts.
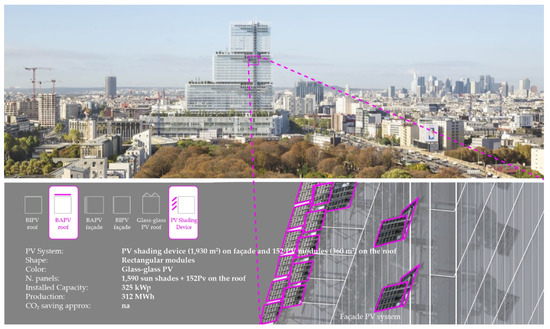
Figure 5. Paris Courthouse east façade (photography with permission of author Sergio Grazia) (on the top); Integration and characteristic of PV systems (on the bottom).
2.6. La Seine Musicale
Another building in Paris, signed by another Pritzker winner (2014), the Japanese architect Shigeru Ban, in collaboration with local architect Jean de Gastines, is the concert hall named “La Seine musicale” (Figure 6) built from 2015 to 2016, after an international competition in 2013.
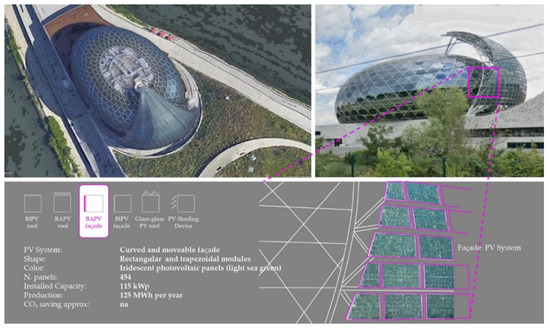
Figure 6. La Seine musicale (on top Source of illustrations Google Earth, Google 2020) (on the top); Integration and characteristics of PV systems (on the bottom).
The building has an ellipsoidal shape on the Île Seguin (Sequin Island) and comprises of a 6000-seat music hall and a smaller auditorium of 1150 people [39]. One of the main characteristics of the building is its egg shaped corpus and a moving PV wall, which is mounted on rails that follow the path of the sun, every 15 min, from east to west, in order to harvest as much sunlight as possible throughout the day, shading the building and creating a changing display of shadows. According to the PV installer, 454 PV modules with a total area of 1000 m2 and an installed capacity of 115 kWp were used. It is expected to yield more than 125 MWh of electricity annually [38]. Dynamizing the sail-like PV wall, the architects expose the idea of exploiting the solar energy by emphasizing the buildings’ sustainability. The PV curved wall is a strong architectural accent and represents a specific case of BIPV, where the modules are integrated parts of the giant buildings’ sunshade.
2.7. Umwelt Arena
Umwelt Arena, “Environment Arena” or “Arena for Sustainability” is an exhibition centre and the first Swiss competence centre in ecology, commissioned in August 2012 in the town of Spreitenbach, near Zurich (Switzerland, CH). It is designed by the René Schmid Architekten office [40]. The building is erected on a 100 × 60 m oval plan with a size of a stadium. It aims to help visitors in experiencing and understanding sustainability (Figure 7).
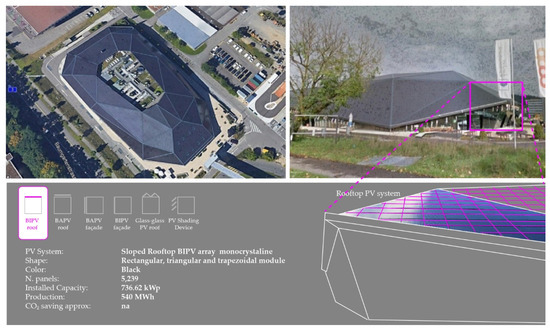
Figure 7. Umwelt Arena (a top and elevation views. Source: Google Earth, Google 2020, GeoBasis-DE/BKG 2020) (on the top); Integration and characteristics of PV systems (on the bottom).
The main geometric element of the Umwelt Arena is its giant roof consisting of 33 differently oriented flat trapezoidal surfaces, with a slope ranging from 6° to 62°, giving appearance of a crystal. The entire 5333 m2 roof is made of 5239 monocrystalline PV modules, with a total installed power of 736.62 kWp. The building produces 540 MWh per year, twice of its energy demand. It is the largest BIPV and one of the most famous energy plus buildings in Switzerland [41]. The Umwelt Arena received the “2012 Norman Foster Solar Award” [42]. Architecturally, the dominant external element is the BIPV roof visible to the visitors from all sides. The architects treat the fifth façade as equally important as all other façades. Choosing the BIPV principle for the roof materialization, they emphasize the institutional orientation towards environment protection and sustainability. This unique landmark building is a good example for other local, smaller and less exposed public and private buildings.
2.8. Kaohsiung National Stadium
The National Stadium (Figure 8) built from 2006 to 2009 in Kaohsiung, Taiwan (TW) was the largest commission of another Japanese Pritzker prise winner (2013), architect Toyo Ito [43].
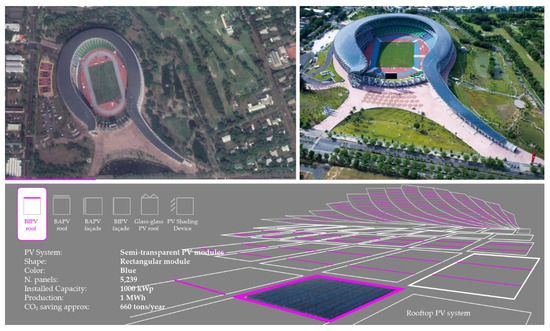
Figure 8. Kaohsiung National Stadium with the dragon shaped roof all covered by PV modules (top view of the stadium: Source illustration Google Earth, Google 2020, Maxar Technologies 2020 (on top left:); view of the stadium: photo credits: CECI Engineering Consultant Inc., Taiwan) (on the top right); Integration and characteristic of PV systems (on the bottom).
The capacity of the stadium is 55,000 spectators and it is the largest sports facility in the country, as well as the largest solar powered stadium in the world, available to produce most of the electricity demand for its operation. The stadium was built for the 2009 World Games. It is a semi-open stadium creating a passage for the summer wind. This “dragon” shaped building is called a solar stadium [44] because of its 14,155 m2 roof covered by 9720 semi-transparent PV modules [45]. The solar system power output is 1 MWp and it is a characteristic example of BIPV, allowing 30% of sunlight to pass into the stadium. The average generation of electricity is 3 MWh per day and 1.14 GWh annually. This unique solar plant is connected to the local grid and produces energy for its neighbourhood. It saves almost 660 tons of CO2 emissions annually [46]. In the Kaohsiung National Stadium, the PV installation acts as a roof, a pleasant semi-transparent sunshade, and a fine texture of the giant roof, covering the “dragon” shaped geometry of the building.
2.9. Novartis Campus
Completed in 2008, the Novartis Campus building in Basel (Switzerland, CH) designed by the American architect Frank O’Gehry, and a Pritzker laureate (1989), is an unusual administrative building, consisting of five irregular bodies characteristic to O’Gehry’s architecture (Figure 9). The architecture critics call the object “the O’Gehry building” because of its futuristic appearance, one of a couple of similar buildings designed by O’Gehry around the world. Apart from its distinctive geometry, this project is an outstanding example of PV integration on landmark buildings. The building is equipped with 92.7 kWp of PVs coming from semi-transparent roof glazing with integrated PV cells [47]. The energy produced by the PV installation is used for the building’s artificial lighting [48]. Distinctive by its size, position within the campus and proximity of the green open space on the south side, the building has excellent prerequisites for integration of solar systems. The materialization of the building, as well as the BIPV installation on the roof, demonstrates the orientation of the Novartis Campus towards the environmental issues. It demonstrates the architect’s capability to acquire new technologies and integrate them in its authentic architectural language.
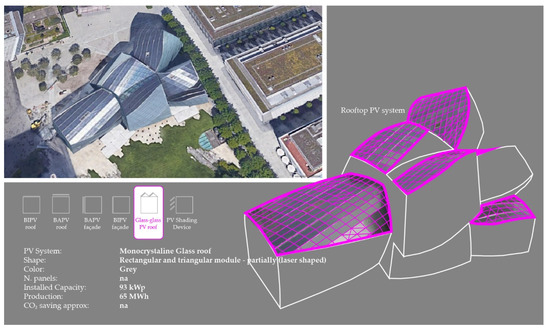
Figure 9. Novartis Campus (top view of the building. Source of illustration Google Earth, Google 2020) (on the top left). Integration and characteristic of PV systems (on the bottom).
2.10. Copenhagen International School
The Copenhagen International School, opened in 2017, is designed by the Danish office of C.F. Møller Architects and is located in Copenhagen outer harbour (Figure 10), Denmark (DK).
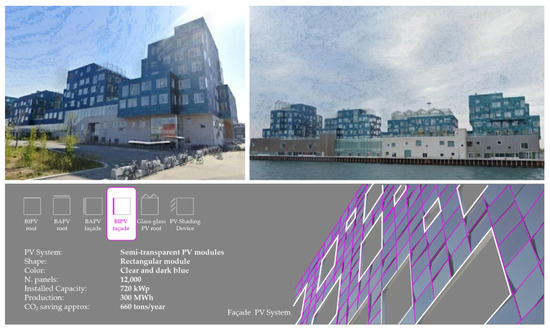
Figure 10. Copenhagen International School (a top view and elevation: Source of illustration Google Earth, Google 2020) (on top). Integration and characteristic of PV systems (on the bottom).
Some architectural critics regard this awarded building (2017 Iconic Award) as unprecedented architecture of willingness and foresight [49]. It is famous by its tiled sea green solar façade, distinguishing this large structure from its neighbour buildings and connecting it with the surrounding ocean. The façade exposes the building as a leader in sustainable design. In general, the building is a result of the synergic activity of a motivated client, well technically equipped architectural office and an international community of researchers and manufacturers. Geometrically the building of the Copenhagen International School is cubical, with a BIPV façade consisting of approximately 12,000 PV tiles of 700 × 700 mm each, completely covering the object. With its more than 6000 m2 solar tiles, and an installed capacity of 720 kWp [50], it is considered one of the largest BIPV plants in Denmark. It is expected to produce 300 MWh of electricity per year, more than half of the School’s energy demand. The technology of the glass panels, developed at Ecole Polytechnique Fédérale de Lausanne (EPFL) in Switzerland [51], allows it to take one single colour with no need to apply pigments, thus decreasing panel efficiency. Having a possibility to choose between brick red, royal blue, golden yellow and sea green, the architects chose the sea green solution for the Copenhagen International School. The façade appearance is characterised by a stunning sequent-like effect, thanks to the 5° tilt angle of PV modules on four different orientations. This makes an effect of various colour hues, while in fact, all the PV modules are of the exact same colour. With introducing the described solar façade, the aim of the architects was not only to contribute to the production of green energy, but also to offer a facility in which students could learn about the environment as well as global research and production activity. Equipped with LCD screens showing the energy production to the students, the building has a strong pedagogical impact.
3. Conclusions
Landmark buildings are architecturally convenient for application of PV systems for many reasons. Their size and shape are larger than of neighbour objects, and their architectural appearance does not necessarily need to be in accordance with that of the surrounding buildings. Since landmark buildings are built with larger budgets, they are often authored by renowned architectural offices and well-known architects. Design of these objects allows participation of many disciplines and sometimes presumes some technological developments and advancements. It is important to stress that the aim of landmark objects equipped with PV system is mainly their impact on society. Such impact is sometimes related to advanced aesthetics (Novartis Campus), environmental neutrality (Maracanã Stadium), technological advantage (Apple Headquarter) and energy production (Copenhagen International School, Kaohsiung National Stadium, Powerhouse Brattørkaia, Umwelt Arena).
Furthermore, the examined samples have shown several other parameters of architectural performance: definition and articulation of the fifth façade, PV emphasizing distinctive geometry of architectural buildings, PV contributing to specific geometry of architectural buildings, PV as architectural accent, total integration of PV into the building skin and peculiar PV elements.
Since the examined samples were different, the general conclusions could be applied to many other similar landmark buildings. The results of this study, i.e., the systematization of selected landmark buildings according to the seven architectural performance parameters, might also be a starting point, as emblematic examples, of the fruitful collaboration between architects and engineers when designing a PV equipped building. The high architectural quality of the PV integration in the selected landmark buildings has been confirmed by the analysis of the architectural integration quality, context sensitivity and system visibility conducted with the LESO-QSV method [52].
Building a landmark object with an integrated PV system can be an affordable option as it obtains the energy independence for the institution that owns the object and sometimes for its neighbourhood. It also represents the idea of sustainability and environmental responsibility, sending a strong message to its surroundings. Finally, it brings new aesthetics and contributes to the architectural performance of the PV equipped object.
References
- Scognamiglio, A.; Røstvik, H.N. Photovoltaics and zero energy buildings: A new opportunity and challenge for design. Prog. Photovolt. Res. Appl. 2013, 21, 1319–1336.
- Martinopoulos, G. Are rooftop photovoltaic systems a sustainable solution for Europe? A life cycle impact assessment and cost analysis. Appl. Energy 2020, 257, 114035.
- EU. Directive 2010/31/EU of the European Parliament and of the Council, of 19 May 2010, on the energy performance of buildings (recast). Off. J. Eur. Union 2010, L153, 13–35.
- Kaan, H.F.; Reijenga, T. Photovoltaics in an architectural context. Prog. Photovolt. Res. Appl. 2004, 12, 395–408.
- Serageldin, I. A Landmark Building: Reflections on the Architecture of the Bibliotheca Alexandrina; Bibliotheca Alexandrina: Alexandria, Egypt, 2007; ISBN 977-6163-50-7.
- Barranha, H. Beyond the Landmark: The effective contribution of museum architecture to urban renovation. In Proceedings of the International Conference City Futures in a Globalizing World, Madrid, Spain, 4–6 June 2009.
- Cabeza, L.F.; de Gracia, A.; Pisello, A.L. Integration of renewable technologies in historical and heritage buildings: A review. Energy Build. 2018, 177, 96–111.
- Karagözler Güleroğlu, S.; Karagüler, M.E.; Kahraman, İ.; Selahattin Umdu, E. Methodological approach for performance assessment of historical buildings based on seismic, energy and cost performance: A Mediterranean case. J. Build. Eng. 2020, 31, 101372.
- Bougiatioti, F.; Michael, A. The architectural integration of active solar systems. Building applications in the Eastern Mediterranean region. Renew. Sustain. Energy Rev. 2015, 47, 966–982.
- Galatioto, A.; Ciulla, G.; Ricciu, R. An overview of energy retrofit actions feasibility on Italian historical buildings. Energy 2017, 137, 991–1000.
- Tiberi, M.; Carbonara, E. Comparing Energy Improvements and Financial Costs of Retrofitting Interventions in a Historical Building. Energy Procedia 2016, 101, 995–1001.
- Dalla Mora, T.; Cappelletti, F.; Peron, F.; Romagnoni, P.; Bauman, F. Retrofit of an Historical Building toward NZEB. Energy Procedia 2015, 78, 1359–1364.
- Sherwani, A.F.; Usmani, J.A.; Varun, G. Life cycle assessment of solar PV based electricity generation systems: A review. Renew. Sustain. Energy Rev. 2010, 14, 540–544.
- Peng, J.; Lu, L. Investigation on the development potential of rooftop PV system in Hong Kong and its environmental benefits. Renew. Sustain. Energy Rev. 2013, 27, 149–162.
- Munari Probst, M.C.; Roecker, C. Criteria and policies to master the visual impact of solar systems in urban environments: The LESO-QSV method. Sol. Energy 2019, 184, 672–684.
- Lobaccaro, G.; Croce, S.; Lindkvist, C.; Munari Probst, M.C.; Scognamiglio, A.; Dahlberg, J.; Lundgren, M.; Wall, M. A cross-country perspective on solar energy in urban planning: Lessons learned from international case studies. Renew. Sustain. Energy Rev. 2019, 108, 209–237.
- Parks, D.; Rohracher, H. From sustainable to smart: Re-branding or re-assembling urban energy infrastructure. Geoforum 2019, 100, 51–59.
- Nurulhuda, H.; Mohd Noor, A.; Rosmadi, G. City Skyline Conservation: Sustaining the Premier Image of Kuala Lumpur. Procedia Environ. Sci. 2014, 20, 583–592.
- Pervez, H.S.; Nursyariza, B.M.N.; Sahito, A.A.; Nallagownden, P.; Elamvazuthi, I.; Shaikh, M.S. Building energy for sustainable development in Malaysia: A review. Renew. Sustain. Energy Rev. 2017, 75, 1392–1403.
- Barnes, R. Brazil 2014 World Cup Solar Powered Stadiums. Available online: https://constructionreviewonline.com/2014/06/brazil-2014-world-cup-solar-powered-stadiums/ (accessed on 11 April 2020).
- Design Build. Maracana Stadium. Available online: https://www.designbuild-network.com/projects/maracana-stadium/ (accessed on 12 May 2020).
- Popp, P. Anticipation: Maracanã Stadium in Rio de Janeiro. Available online: https://www.detail-online.com/article/anticipation-maracana-stadium-in-rio-de-janeiro-16554/ (accessed on 9 May 2020).
- Yinglisolar. Powering Brasil’s Most Iconic Futball Stadium. Available online: http://www.yinglisolar.com/static/assets/uploads/projects/downloads/Yingli%20Case%20Study_Maracana%20Stadium_LR.pdf (accessed on 12 April 2020).
- Petrova, L. Light to Install Solar PV Panels at Maracana Stadium. Available online: https://renewablesnow.com/news/light-to-install-solar-pv-panels-at-maracana-stadium-173249/ (accessed on 23 June 2020).
- Foster and Partners. Apple Park. Available online: https://www.fosterandpartners.com/projects/apple-park/ (accessed on 13 May 2020).
- Andorka, F. Apple Installs 17 MW Rooftop Solar Array on Jobs’ Dream Campus. Available online: https://www.pv-magazine.com/2017/02/24/apple-installs-17-mw-rooftop-solar-array-on-jobs-dream-campus/ (accessed on 13 May 2020).
- Anderson, C. New Apple Headquarters Sets Records in Solar and Green Building. Available online: https://www.renewableenergyworld.com/2017/03/04/new-apple-headquarters-sets-records-in-solar-and-green-building/#gref (accessed on 13 May 2020).
- Apple. Apple Now Globally Powered by 100 Percent Renewable Energy. Available online: https://www.apple.com/newsroom/2018/04/apple-now-globally-powered-by-100-percent-renewable-energy/ (accessed on 13 May 2020).
- Zhang, X. Going green: Initiatives and technologies in Shanghai World Expo. Renew. Sustain. Energy Rev. 2013, 25, 78–88.
- China.org.cn. Solar Application at Shanghai Expo. Available online: http://www.china.org.cn/video/2010-02/22/content_19453706.htm (accessed on 15 May 2020).
- Peng, C.; Huang, Y.; Wu, Z. Building-integrated photovoltaics (BIPV) in architectural design in China. Energy Build. 2011, 43, 3592–3598.
- Dricus. Shanghai Expo 2010 Solar BIPV Installations. Available online: https://sinovoltaics.com/building-integrated-photovoltaics/shanghai-expo-2010-solar-bipv/ (accessed on 15 May 2020).
- ArchDaily. Powerhouse Brattørkaia Snøhetta. Available online: https://www.archdaily.com/924325/powerhouse-brattorkaia-snohetta (accessed on 8 May 2020).
- Snøhetta. Powerhouse Brattørkaia—The World’s Northernmost Energy-Positive Building. Available online: https://snohetta.com/projects/456-powerhouse-brattorkaia-the-worlds-northernmost-energy-positive-building (accessed on 7 May 2020).
- Andersen, I.; Kjendseth Wiik, M.; Mamo Fufa, S.; Gustavsen, A. The Norwegian ZEB definition and lessons learnt from nine pilot zeroemission building projects. In Proceedings of the 1st Nordic Conference on Zero Emission and Plus Energy Buildings, Trondheim, Norway, 6–7 November 2019.
- Powerhouse. Powerhouse Brattørkaia. Available online: https://www.powerhouse.no/en/prosjekter/powerhouse-brattorkaia/ (accessed on 7 May 2020).
- RPBW, Paris Courthouse. Available online: http://www.rpbw.com/project/paris-courthouse (accessed on 17 May 2020).
- ISSOL. Project Datasheets. Available online: http://www.issol.eu/wp-content/uploads/2016/03/Project_Datasheets.pdf (accessed on 18 May 2020).
- Griffiths. Shigeru Ban’s la Seine Musicale Incorporates a Wall of Moving Solar Panels. Available online: https://www.dezeen.com/2017/10/04/shigeru-ban-la-seine-musicale-music-complex-moving-solar-panel-wall-paris-france/ (accessed on 27 May 2020).
- BIPV. Umwelt Arena. Available online: http://www.bipv.ch/index.php/en/other-s-en/item/1031-umweltarena-eng (accessed on 28 May 2020).
- PV Magazine. 3S Photovoltaics Supplies Solar Modules for Umwelt Arena Roof. Available online: https://www.pv-magazine.com/press-releases/3s-photovoltaics-supplies-solar-modules-for-umwelt-arena-roof_10002820/ (accessed on 28 May 2020).
- ArchDaily. Umwelt Arena/Rene Schmid Architekten. Available online: https://www.archdaily.com/285637/umwelt-arena-rene-schmid-architekten (accessed on 28 May 2020).
- Pasternack, A. Toyo Ito’s Biggest Building: A Stadium That’s Secretly a Solar Power Plant. Available online: https://www.vice.com/en_us/article/jpp3my/toyo-ito-taiwan-stadium-also-a-power-plant (accessed on 23 May 2020).
- Laylin, T. Dragon-Shaped Solar Stadium in Taiwan Is 100% Powered by the Sun. Available online: https://inhabitat.com/taiwans-solar-stadium-100-powered-by-the-sun/ (accessed on 23 May 2020).
- CECI. National Stadium in Kaohsiung; Project Overview. Available online: https://www.eng.ceci.com.tw/copy-of-ttia-terminal-3-2 (accessed on 24 May 2020).
- Green Light. National Stadium (2009 World Game Main Stadium). Available online: https://greentradetw.wordpress.com/2014/01/22/national-stadium-2009-world-game-main-stadium/ (accessed on 24 May 2020).
- BIPV. Novartis Campus. Available online: http://www.bipv.ch/index.php/en/administration-s-en/item/591-novartis (accessed on 19 May 2020).
- Arcspace. Novartis Building. Available online: https://arcspace.com/feature/novartis-building/ (accessed on 19 May 2020).
- Geleff, J. How to Create Truly Solar-Powered Architecture. Available online: https://architizer.com/blog/inspiration/stories/cf-moller-solar-tiles/ (accessed on 30 May 2020).
- SWISSINSO. Copenhagen International School. Available online: https://www.swissinso.com/cis (accessed on 30 May 2020).
- Evangelista, S. The School with the Largest Solar Facade in the World. Available online: https://actu.epfl.ch/news/the-school-with-the-largest-solar-facade-in-the--9/ (accessed on 30 May 2020).
- Munari Probst, M.C.; Roecker, C. Solar energy promotion & urban context protection: LESO-QSV (Quality-Site-Visibility) method. In Proceedings of the 31th International PLEA Conference, Bologna, Italy, 9–11 September 2015.
- Arcspace. Novartis Building. Available online: https://arcspace.com/feature/novartis-building/ (accessed on 19 May 2020).
- Geleff, J. How to Create Truly Solar-Powered Architecture. Available online: https://architizer.com/blog/inspiration/stories/cf-moller-solar-tiles/ (accessed on 30 May 2020).
- SWISSINSO. Copenhagen International School. Available online: https://www.swissinso.com/cis (accessed on 30 May 2020).
- Gerbinet, S.; Belboom, S.; Leonard, A. Lyfe Cycle Analysis (LCA) of photovoltaic panels: A review. Renew. Sustain. Energy Rev. 2014, 38, 747–753.




