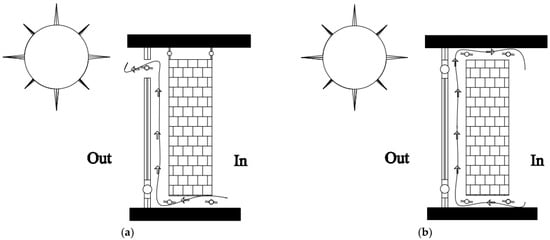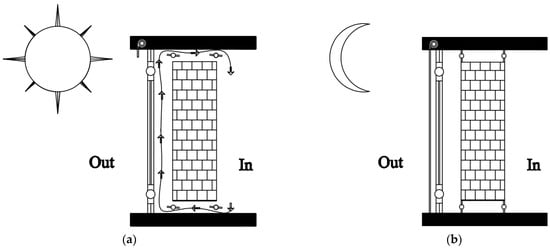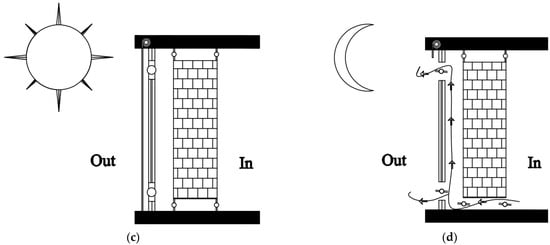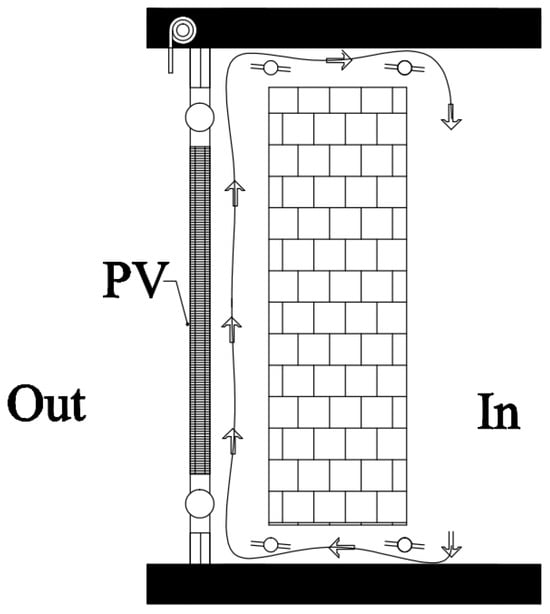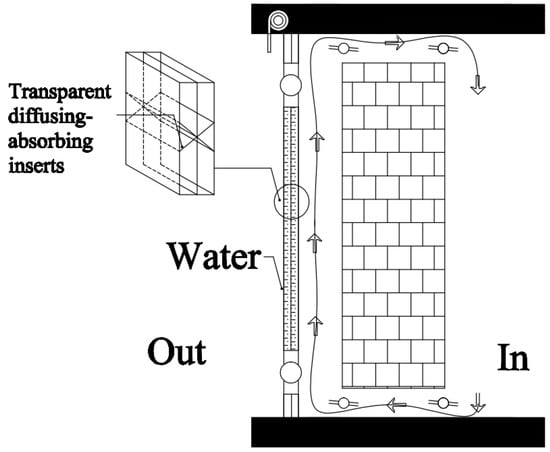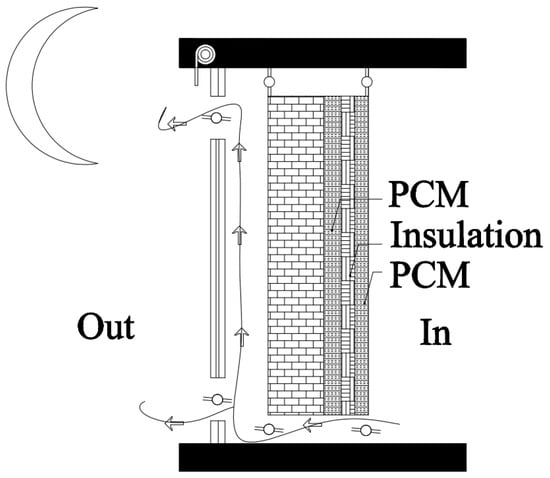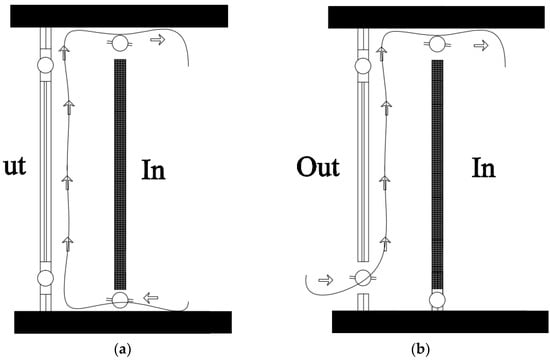1. Introduction
A remarkable innovation in solar energy utilization, SWs are a carefully engineered system designed to harness the sun’s radiant power. This cutting-edge technology is dedicated to optimizing the greenhouse effect by creating a glazed enclosure that efficiently captures and stores solar heat within a substantial wall
[1]. At its core, SWs typically feature a sturdy, south-facing structure constructed from materials like masonry or concrete, complemented by an intermediate air layer and an outer glazing layer
[2][3].
One particularly intriguing variation of this concept is the Trombe wall (TW), which introduces a clever twist by incorporating vents strategically positioned at both the upper and lower sections of the wall. This ingenious design promotes controlled airflow between the interstitial space within the wall and the interior of the building. Within TWs, the exchange of heat unfolds through a unique synergy of thermal transmission across the wall’s structure and the controlled ventilation facilitated by these strategically placed vents
[4].
SWs, originally popularized by French engineer Felix and architect Jacque Michel in the late 1950s and 1960s, have evolved, with modern variations referred to as TWs (
Figure 1)
[5]. These versatile architectural elements serve multiple roles within buildings, particularly in cold climates, where they have demonstrated their efficacy in reducing heating energy consumption by up to 30%
[6].
Figure 1. TW (daytime periods): (a) summer; (b) winter.
TW, a simple yet ingenious concept, consists of a massive wall positioned a short distance from a glazed surface, typically facing south to maximize sun exposure. Its fundamental principle is the thermo-circulation phenomenon
[7]. When sunlight enters the glazing, the massive wall absorbs the solar flux and conducts some of this energy into the building. This initiates a natural air circulation process, where cooler air enters through a lower opening, and warm air exits through a higher one, effectively transferring solar heat into the living space. However, during periods of limited sunlight or colder temperatures, an inverse thermo-siphon phenomenon can occur, leading to cooling of the interior
[8]. To address this, innovative solutions like supple plastic films have been introduced to control airflow through the orifices, allowing for precise temperature regulation
[9].
In contrast, composite TWs build upon the classical design while addressing heat loss issues during colder periods. It incorporates an insulating wall behind the massive wall. Initially, solar energy is conducted through the massive wall and then transferred through convection via the thermo-circulation phenomenon that occurs between the massive wall and the insulating wall. During periods of reduced sunlight, the orifices in the insulating wall can be closed to minimize heat loss
[10][11].
TWs operate by absorbing direct and diffused solar radiation when the sun is shining
[12]. This absorbed heat energy is then transferred to a thick storage mass interior wall, primarily through convection or conduction as the sun sets. The air space between the sun-facing wall and the glazing, typically ranging from 3 to 6 cm, plays a pivotal role in gradually releasing and storing this absorbed heat energy as thermal mass. The core mechanisms of heat transfer involve radiation and convection, ultimately enhancing the thermal comfort of building occupants
[13].
The effectiveness of TWs is further enhanced by strategically placed air vents
[14]. These vents, located at both the base and the top of the massive wall, serve to reduce heat loss to the external environment. They facilitate air movement through thermos-circulation, eliminating the need for mechanical ventilation
[15]. Warmer air rises and enters the interior space through upper openings, while cooler air exits through lower openings, creating efficient air circulation. However, in cases where air layer temperatures rise significantly, there can be increased heat loss through the glazing. To counteract this, the management of air vents should be adjusted based on local weather conditions and desired indoor temperatures
[16]. Considering TWs’ primary role in passive heating, precautions are necessary to prevent overheating in the summer
[17]. External shading or occlusion devices can help, and the use of air vents in both the massive wall and glazed surface, as seen in the Double-ventilated TW (DVTW) (
Figure 2), can aid in cooling the air layer. Achieving the desired indoor temperature involves optimizing the TW design and effectively managing air vents and shading devices (SDs)
[9]. During winter daytime periods when ample solar radiation is present, it is advisable to have the air vents located on the glazing surface and to keep the massive wall closed. This closure results in the establishment of an air layer greenhouse effect, leading to increased indoor temperatures. The use of shading devices during this time is not recommended to maximize the absorption of solar heat. The activation of the ventilation system within the massive wall should only occur when the temperature in the air layer exceeds that inside the room and there is a need for space heating, as illustrated in
Figure 2a. During nighttime in the winter, keeping the air vents and shading devices closed is the preferred course of action to prevent heat loss from the interior to the outside environment, as shown in
Figure 2b. In the summer, during daylight hours, it is essential to have the ventilation system closed and make use of shading devices. It is worth noting that the effectiveness of solar gains decreases as the shading device becomes opaque, and using a lighter-colored shading device enhances the reflection of incident solar radiation, as depicted in
Figure 2c. During nighttime in the summer, it is advantageous to have the air vents on the glazing surface and to keep the shading devices open to facilitate the cooling of the air layer. In this scenario, a DVTW can contribute to cross-ventilation within the building. By opening the vents at the bottom of the massive wall and those at the top of the glazing, hot air circulates within the building. Openings on the opposite north-oriented facade allow for cross-ventilation, effectively cooling the internal spaces, as illustrated in
Figure 2d. During winter days with abundant solar radiation, it is advisable to close the air vents on both the glazing and the massive wall to create a greenhouse effect in the air layer, raising temperature levels
[18]. SDs should not be used to maximize solar gains
[19]. The massive wall’s ventilation system should only be activated when the air layer’s temperature exceeds that of the interior and heating is required
[20]. During nighttime, closing the air vents and the use of SDs prevent heat loss from inside to the exterior
[10].
Figure 2. Illustration of the operational modes of a TW as follows: (
a) winter (daytime periods); (
b) winter (nighttime periods); (
c) summer (daytime periods); and (
d) summer (nighttime periods)
[9].
In the following, various types of SWs are examined and classified into five distinct groups based on their fundamental technologies and design features, as illustrated in Figure 3. The first category encompasses PV solar cells, where photovoltaic cells are integrated into the wall to directly convert solar energy into electricity. The second group consists of solar water walls, where water is utilized as a heat absorbent to capture and convey solar energy. The third category includes PCMs, incorporating materials capable of storing and releasing energy during phase transitions. The fourth group comprises double-skin facades, featuring an outer layer that shields against environmental elements while facilitating controlled ventilation. Lastly, the fifth category encompasses Fluid Walls, incorporating fluid-based systems for the absorption and distribution of solar heat, providing a versatile approach to solar energy utilization in building design.
Figure 3. Classification of SW Technologies.
2. PV Solar Cells and the SW
Managing high temperatures presents a significant challenge for SW systems, especially in hot and sunny climates. Traditionally, SWs have been utilized for passive heating, involving the absorption of solar radiation and the transfer of heat into buildings through natural convection. However, in extremely hot conditions, this approach can lead to overheating, resulting in reduced comfort and energy efficiency. To tackle these challenges, the integration of PV solar cells into SW designs has been explored (
Figure 4). This integration seeks not only to utilize SWs for passive heating but also to generate electricity from solar energy. This strategy optimizes resource utilization and significantly enhances overall system efficiency
[21][22]. The incorporation of PV solar cells into SWs has spurred innovative research efforts aimed at improving energy generation and thermal performance.
Figure 4. SW integrated with PV solar cells.
Traditionally, TWs have predominantly served passive heating functions. Nevertheless, with the introduction of PV solar cells, their capabilities have expanded to encompass active energy generation. A novel system has been proposed, combining photocatalytic, PV, and TW technologies, enabling the simultaneous generation of electricity, heat, and fresh air. This innovative approach underscores the multifaceted advantages of PV-TW, effectively transforming them into holistic energy solutions.
Indoor air quality represents another critical aspect of building design. Researchers have undertaken a study focused on degrading gaseous formaldehyde throughout the year while simultaneously generating sustainable electrical energy using PV/T-TW. The study aimed to explore the potential of PV-TW in contributing to indoor air purification alongside electricity generation
[23].
Yaxin Su et al. conducted a study employing computational fluid dynamics (CFD) to simulate heat transfer and airflow in a PV-TW system. Their specific focus was on investigating the impact of the gap distance between the PV panel and the TW. The research findings indicated that an optimal gap distance led to the highest airflow rate and improved heat transfer efficiency. This discovery holds critical importance for the design of PV-TW systems, allowing for the effective harnessing of solar energy while maintaining indoor thermal comfort
[24].
PV-TW systems are noteworthy for their ability to address energy efficiency and sustainability challenges. This is particularly crucial in the arid climate of Saudi Arabia, where maintaining comfortable indoor temperatures is of paramount importance. To effectively manage shading and airflow, these systems incorporate Venetian blinds. The successful integration of these blinds demonstrates their effectiveness in regulating temperatures and enhancing overall indoor comfort conditions
[25].
Significant economic and environmental advantages are offered by PV-TW systems. In a comprehensive study conducted by Kashif Irshad et al., energy consumption, cost savings, and carbon emission reduction associated with the integration of PV-TW into building designs were assessed. Their research, carried out in Malaysia’s climate context, revealed substantial cost savings and a significant reduction in carbon dioxide emissions. By utilizing solar energy for both heating and electricity generation, PV-TW systems reduce reliance on traditional heating and cooling methods, resulting in both economic and environmental benefits
[26].
3. Solar Water Wall
Solar energy utilization for building heating and cooling has witnessed a groundbreaking advancement with the introduction of solar water walls, marking a notable departure from conventional SW systems. These innovative structures replace traditional masonry with water-storage reservoirs to store and distribute heat, offering an appealing solution for passive heating strategies
[27]. The use of water as a heat storage medium brings distinct advantages, capitalizing on water’s exceptional heat retention properties, surpassing the heat retention capabilities of air, which is commonly used in traditional SW. This innovation facilitates improved heat reflection onto glazed surfaces, aligning seamlessly with the principles of environmentally responsive building design to enhance thermal comfort
[28].
The water-blind-based TW system introduces a novel approach comprising key components: a glass cover, water blinds equipped with parallel microchannels, an air gap, a massive wall, and a water tank. Within this system, each slat of the water blind serves as a highly efficient heat exchanger. It facilitates the absorption of solar radiation by circulating cold water from the tank, which, in turn, returns as heated water after the heat exchange process. This innovative design maximizes the utilization of solar energy for space heating and offers improved thermal performance for the building
[29].
According to Figure 5, the remarkable specific heat of water, more than four times that of masonry, is very valuable for heat storage. However, its use is cumbersome because waterproof containers are required. Transparent glass containers filled with colored water and biocides act as translucent barriers. Absorbent glass and semi-transparent components provide structural support and regulate sunlight transmission. This is addressed by employing protective measures, including the use of glazing and shading devices, to regulate solar radiation and prevent excessive heat absorption. These components act as barriers to control the entry of sunlight, ensuring a balanced thermal environment within the system.
Figure 5. Operation principle of water TWs.
Additionally, the sunward surface of these slats is optimized for maximum solar energy absorption. To provide space heating, a radiator is integrated with the water tank, allowing for versatility in the operation of the system. Solar water walls offer numerous advantages, primarily their exceptional heat retention capabilities attributable to water’s high specific heat capacity (C) which surpasses that of traditional building materials like concrete and bricks. Furthermore, these systems expedite heat transfer to interior spaces, as water proves to be a more efficient medium compared to the commonly used air in conventional SWs.
In the pursuit of overcoming challenges and optimizing this technology, endeavors have been undertaken by researchers to enhance solar water walls. Additionally, experts have explored the integration of water sprayer systems into TW solar systems to enhance their efficiency. This innovative approach has yielded promising results, incorporating a water sprayer system in an arid climate in Yazd, Iran. This innovative design featured transparent walls in multiple orientations, resulting in improved natural air ventilation and lower room temperatures compared to traditional systems
[30]. Similarly, experiments conducted by Agurto et al. evaluated a low-cost TW solar system equipped with vertical water sprayers, offering valuable insights into its thermal performance across different climatic seasons
[31].
In the pursuit of overcoming limitations and enhancing efficiency, the integration of water sprayers into TW solar systems has been explored, resulting in substantial benefits. The water TW system achieved superior thermal performance, with an impressive 3.3% increase in efficiency compared to traditional TW solar systems. Moreover, combining water sprayers with the TW system significantly reduced heat loss by approximately 31% during nighttime operation, as validated through meticulous numerical modeling
[10][32]. These advancements hold great promise for the field of energy-efficient and environmentally responsive building design, as solar water walls and optimized TW systems pave the way for effective solar energy utilization in heating and cooling applications.
4. Leveraging Phase-Change Materials
The generation of electricity inevitably results in the production of excess heat, giving rise to challenges concerning both the efficiency of the panel and the comfort of the associated building. Issues such as uncontrolled temperature fluctuations, moisture accumulation, and varying humidity levels can emerge, emphasizing the critical necessity for the precise regulation of temperature and humidity. Passive Thermal Energy Storage (TES) utilizing PCMs is emerging as a promising solution, making use of the latent heat properties inherent to PCMs (
Figure 6). These versatile materials, available in various forms, including inorganic, organic, and eutectic variants, serve as effective agents for TES. PCMs undergo phase shifts at specific temperatures, proficiently storing and releasing latent heat during these transitions. The incorporation of PCMs into building materials presents a practical approach to reduce energy consumption, especially in heating, ventilation, and air conditioning (HVAC) systems, potentially resulting in energy savings of up to 35%. Moreover, the integration of PCM enhances the porosity of these materials and mitigates thermal spikes and fluctuations, contributing to more precise temperature control. Notably, it has been demonstrated that the inclusion of PCM of up to 20% by weight in mortars enhances thermal properties while preserving essential thermal–mechanical characteristics for repair and reinforcement purposes
[6]. Comprehensive testing protocols are imperative to confirm the effectiveness of this innovative technique and ensure no PCM leakage could compromise its performance.
Figure 6. TW with PCM operation modes.
The strategic incorporation of PCMs within the porous structure of a material layer holds the potential to conserve significant amounts of heat through phase transitions during the day. This stored heat can be released during the night when temperatures are lower, preventing rooms from overheating. Research indicates an average nighttime temperature increase of approximately 20.2% in a room heated by PCM-filled porous structure layers compared to rooms without PCM-coated granular capsules in an integrative thermal wall–PCM system, achieving an impressive 76.2% thermal storage efficiency
[33].
Extensive studies have been conducted by researchers to assess the feasibility and effectiveness of PCM-enhanced SW systems, yielding noteworthy findings. Simulations of TW systems equipped with PCM layers and insulation, conducted by Zhu et al., demonstrated their effectiveness in reducing peak thermal loads during both summer and winter
[34]. This reduction has significant implications for energy-efficient building designs, minimizing reliance on active heating and cooling systems. The integration of double layers of PCMs in SW systems, as explored by Shanshan Li et al., showcased their capacity to mitigate interior overheating in summer and reduce temperature fluctuations in winter. This improvement in thermal comfort enhances the overall livability of spaces while concurrently reducing the energy demand for HVAC operations
[35]. Enghok Leang et al. investigated the performance of a composite concrete storage TW with microencapsulated PCMs, finding that this modification led to enhanced thermal performance compared to traditional TW systems. This approach holds promise for enhancing year-round thermal comfort in buildings, particularly in regions with significant temperature variations
[36].
5. Innovative Combinations
SWs exhibit a remarkable versatility in their design and applications, offering a range of combinations tailored to specific purposes and adapted to diverse architectural and environmental contexts. These innovative combinations underscore the adaptability and compatibility of SW technology in enhancing energy efficiency and promoting sustainable building practices. Among the notable variations are the double-skin SW, fluid SW systems, and custom SW. Double-skin SWs represent a sophisticated integration of solar technology within the building envelope. This design involves the creation of a dual-layered wall system, typically comprising an outer layer of transparent or translucent materials, such as glass, and an inner layer that incorporates solar components like PV panels or solar thermal collectors
[37].
Figure 7 illustrates the operational modes of a double-skin facade system. Panel (a) depicts the mechanically ventilated airflow window, while panel (b) showcases the naturally ventilated double-skin facade
[38]. This configuration allows for the capture of solar energy through the transparent outer layer while providing insulation and weather protection. Double-skin SWs excel in improving thermal comfort, reducing energy consumption, and enhancing indoor air quality. Their adaptability to different climates and architectural styles makes them a valuable addition to sustainable building strategies
[38][39][40][41][42].
Figure 7. Schematic representation of the working modes for double-skin facades: (
a) mechanically ventilated airflow window; (
b) naturally ventilated double-skin facade
[38].
Fluid SWs are a dynamic innovation in SW technology, employing a network of fluid-filled channels or pipes integrated into the building envelope. During daylight hours, solar radiation heats the fluid within these channels, enabling the collection and storage of thermal energy, which can be efficiently utilized for space-heating purposes. A notable feature of fluid SWs is their adaptability to varying climatic conditions, making them particularly advantageous in regions with fluctuating weather patterns. They excel at facilitating heat exchange processes during nighttime or when cooling is required, contributing to controlled temperature regulation within the building interior. By harnessing solar energy and effectively managing thermal resources, fluid SW significantly reduce the dependency on traditional heating and cooling systems, making them a promising technology for enhancing energy efficiency and sustainability in buildings
[43][44][45][46].
The adaptability and versatility of these SW combinations highlight their potential to enhance energy efficiency and sustainability across diverse architectural and environmental contexts. As the demand for sustainable building solutions continues to grow, these variations of SWs serve as valuable tools for architects, designers, and builders to achieve energy-efficient and environmentally responsible building designs.

