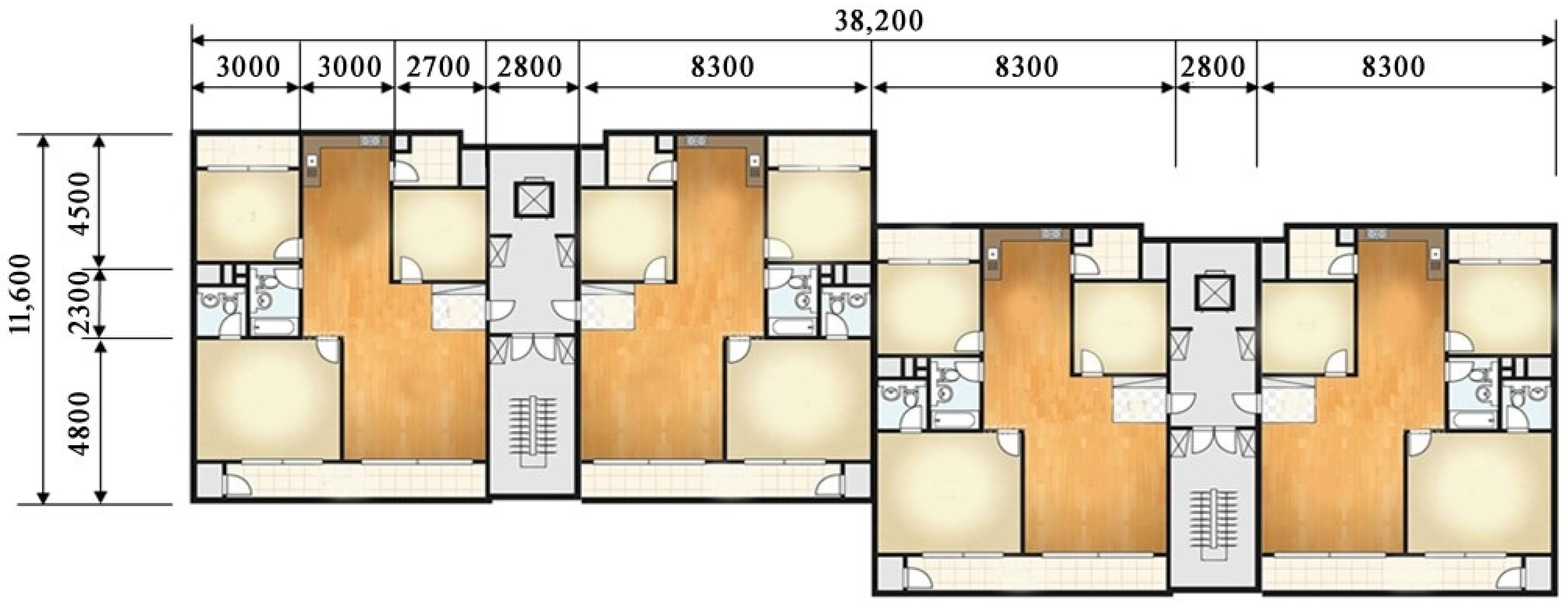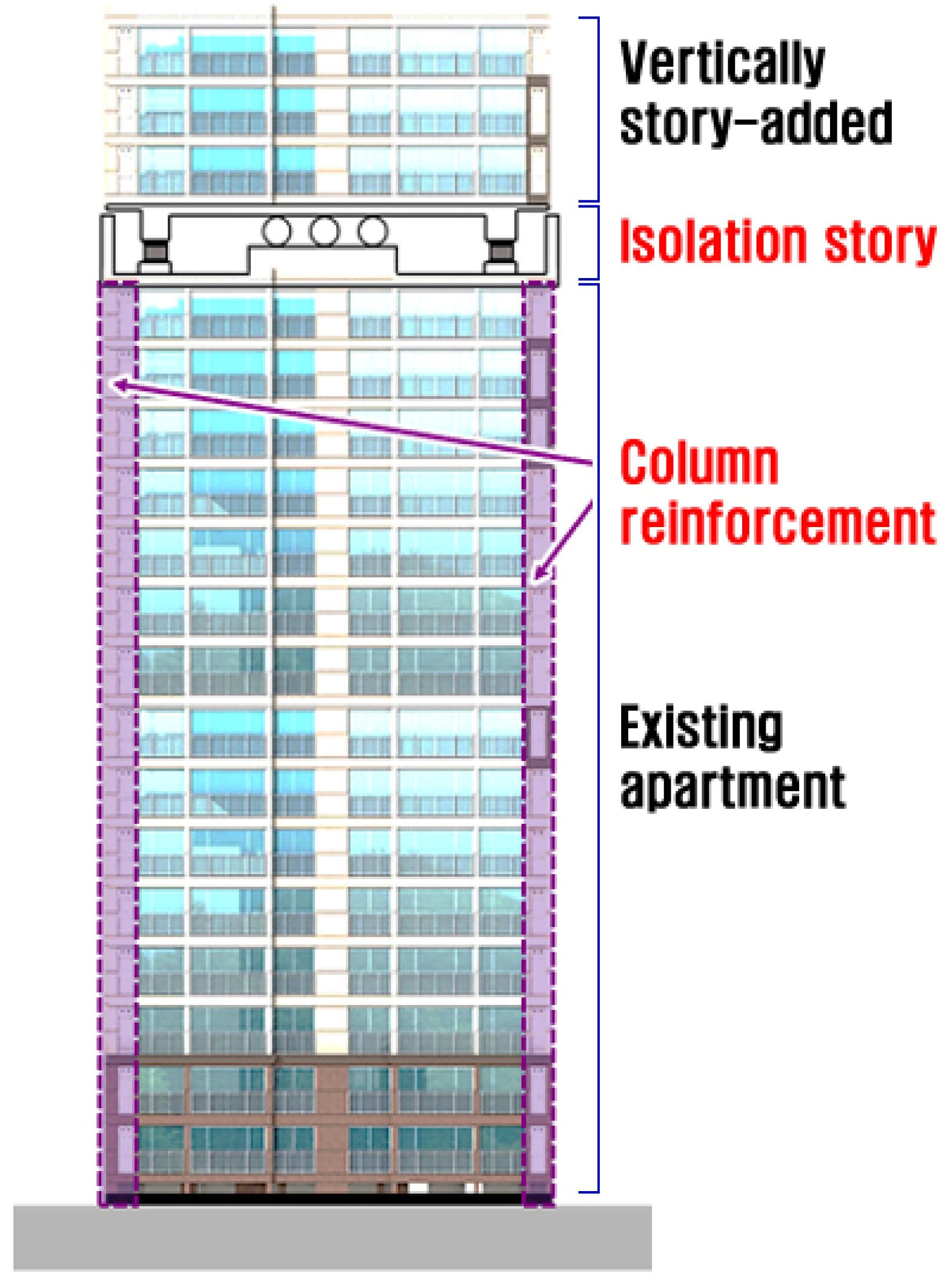Your browser does not fully support modern features. Please upgrade for a smoother experience.
Please note this is an old version of this entry, which may differ significantly from the current revision.
Subjects:
Engineering, Civil
The infrastructure of old apartment buildings (>20 years old) makes it difficult to introduce convenient facilities and recent technologies such as those involving the Internet of Things and augmented realities. Applying housing technologies to existing older apartments can increase housing supply and potentially address the aforementioned issues.
- remodeling
- vertically story-added
- isolation system
- isolation period
- maximum response acceleration
- maximum response displacement
1. Background
Story-added type apartments have recently been introduced as an option to resolve housing supply shortage in areas that are undergoing rapid industrialization and urbanization. However, the infrastructure of old apartment buildings (>20 years old) makes it difficult to introduce convenient facilities and recent technologies such as those involving the Internet of Things and augmented realities. Several factors can inhibit the initiation of apartment reconstruction projects, including the following: (i) social issues associated with the rapid decline in residential quality; (ii) environmental disruption and waste of resources associated with apartment reconstruction; (iii) economic factors regarding a decrease in real estate value when buildings become taller.
Despite the demand for reconstructing residential apartments increasing, there is a panoply of adverse effects that can affect such reconstruction projects, including social issues arising from the overheated housing market, in which most buyers prefer new buildings, the lack of rental houses in the market, along with technical issues such as environmental destruction associated with the mass production of waste materials from demolished buildings, excessive carbon dioxide emissions owing to the increasing demand for large amounts of concrete, and the lack of natural aggregates for the reconstruction of apartments.
Furthermore, due to the continuing urbanization and industrialization of the society, there is a need to supply houses to meet the demand for housing. Thus, the government has begun to recommend the remodeling of existing apartment buildings in order to embrace the economic and environmental benefits of remodeling and increase the supply of houses by approximately 15%. The government recommends the vertical extension of older buildings in order to simultaneously solve issues associated with the lack of houses and the deterioration of old apartments.
However, recommendations for vertical extensions are accompanied by concerns about increased lateral loads caused by building vertical extensions, as well as increases in the number of stories and total floor area. That is, an increase in the total weight of a building can result in increases of wind load and seismic load. This eventually necessitates reinforcement of such buildings to account for the increased load on the foundation and the augmentation of members against the lateral resistance caused by increases in wind load and seismic load (ASCE/SEI41-17 [1]). An increase in the vertical load can be compensated for by a design capable of bearing approximately 15% of the axial load applied to the cross-section of a building, whereas the lateral load may exceed the level of the designed load with building extensions due to the lower safety factor of a horizontal load. This necessitates a separate lateral reinforcement of the building. The cost of developing a separate lateral reinforcement option may be equal to or greater than the cost of a new construction, resulting in economic losses connected with a remodeling project (refer to Figure 1 and Table 1).

Figure 1. Floor plan of an apartment with an exclusive area of 85 m2 (real apartment).
Table 1. Vertical stress before and after remodeling (apartment with an exclusive area of 85 m3).
| Weight of Building | Wall | Slab | Live Load (Including Floor Finish) |
Total Load | |
|---|---|---|---|---|---|
| Weight of the first floor (kN) | 2700 | 1780 | 1980 | 6460 | |
| Cross-sectional area of the wall (cm2) | 433,200 | ||||
| Before remodeling of the building (15 Stories) |
Total weight of building (kN) | 40,500 | 26,700 | 29,700 | 96,900 |
| Average vertical stress of the first floor (kN/cm2) | 96,900/433,200 = 0.2237 | ||||
| After remodeling of the building (18 Stories) |
Total weight of building (ton) | 46,080 | 32,760 | 37,440 | 115,380 |
| Average vertical stress of the first floor (kN/cm2) | 115,380/433,200 = 0.2663 | ||||
| Increment in vertical load | 115,380 − 96,900 = 18,480 kN | ||||
| Increment in vertical stress | 0.2237 → 0.2663 (Approximately 12.0% of Allowable Stress of the Material) |
||||
A seismic isolation system can be applied to cope with such problems. The application of such a system is advantageous as it can increase the safety of the existing building against earthquakes without the need to add any separate structural members, which may damage existing buildings more than conventional approaches. Xiaoyu Gu (2020) has conducted about MR elastomer (MRE)-based isolators and demonstrated their performances through a shake table experiment to assess a three-story shear building [2]. Antonello De Luca (2020) has examined issues associated with the evolution of an Italian style of seismic isolation [3]. He highlighted the advancements made during the last 30 years, which involved the transformation of early pioneering concepts into cutting-edge solutions. Furthermore, Mohammad Masoud Pourmasoud (2020) has developed a “Multi-Directional Seismic Isolation (MDSI)” system and demonstrated its performance through experiments [4].
Recently it focused on seismic isolation systems have mostly reported the performance of seismic isolation by conducting pertinent experiments. Few papers have addressed the applicability of these systems.
The effect of the application of a seismic isolation system was analyzed to provide basic data required to examine the applicability and development of the system for vertical extension remodeling of an old apartment building. The seismic isolation system can vary according to the number of added stories in the vertical extension and the seismic isolation period of the building. A seismic isolation system was then applied to the actual building. The resulting effects were examined based on the computed optimal seismic isolation period. In addition, the applicability of the seismic isolation system to few-story buildings used as schools, where the application of aseismic reinforcement has recently been increased, was assessed. In this manner, basic data required for the development of plans for the vertical expansion of old buildings through the application of seismic isolation systems are presented.
2. Seismic Isolation Systems for Old Building Remodeling by Adding Stories
A seismic isolation system is a practical option for protecting important buildings (data centers, hospitals and so on) from powerful earthquakes and improving the aseismic performance of existing architecture. Recently, the number of designs that aim to exploit seismic isolation systems, especially designs for data centers according to client requirements, has been increasing. To reflect the reality of the situation, seismic isolation system requirements were added to ACI 318-19 [5].
Seismic isolation systems have been designed to be used for buildings such as residential welfare centers, apartments, composite buildings with both apartments and commercial facilities, data centers, computer centers, and so on. However, the number of newly installed seismic isolation systems is continuously declining due to rising frame structure building costs and extended construction duration [6][7][8][9][10][11][12][13][14][15][16][17].
Nonetheless, the application of seismic isolation systems to stories added to old apartment buildings as suggested is estimated to be feasible as it entails a shortened construction period and minimizes the amount of reinforcement needed to ensure the aseismic performance of existing buildings. The advantage of using a seismic isolation system in this manner is that it frees up space for floor plans or improves the design of floors of buildings that are above the seismic isolation system. In addition, aseismic reinforcement of an existing building can be minimized by reducing the load delivered to the existing lower structure of a building (refer to Figure 2).

Figure 2. Concept of vertical story-added isolation.
This entry is adapted from the peer-reviewed paper 10.3390/buildings12030270
References
- ASCE. ASCE/SEI 7-16. In Minimum Design Loads for Buildings and Other Structures; American Society of Civil Engineers: Reston, VA, USA, 2017.
- Gu, X.; Li, J.; Li, Y. Experimental realisation of the real-time controlled smart magnetorheological elastomer seismic isolation system withshake table. Struct. Control. Health Monit. 2020, 27, e2476.
- Antonello, D.L.; Laura, G.G. Base isolation issues in Italy: Integrated architectural and structural designs. Soil Dyn. Earthq. Eng. 2020, 130, 1–18.
- Mohammad, M.P.; James, B.P.; Lim, I.H.; Daniel, M. Multi-Directional Base Isolation System for Coupled Horizontal and Vertical Seismic Excitations. J. Earthq. Eng. 2020, 24, 1–26.
- ACI318-19; Building Code Requirements for Structural Concrete. American Concrete Institute: Farmington Hills, MI, USA, 2019.
- Choi, J.P.; Choi, J.H.; Kim, Y.S. A Study on Small Size Plans of Vertical Extension Remodeling for Aged Apartment. J. Archit. Inst. Korea 2018, 34, 3–11.
- You, Y.C.; Choi, K.S.; Kim, M.S.; Shin, J.U. Development of Technologies Ensuring Structural Safety of Existing Multi-residential Buildings for Vertical Extension. J. Korea Concr. Inst. 2018, 30, 787–788.
- Lee, S.S.; Kim, J.S.; Jeon, B.K. Structural Alternatives for Remodeling of the Vertical Extension of Three Floors. J. Archit. Inst. Korea 2015, 31, 11–22.
- KICT. Structural Manual for the Remodeling of Vertical Extension, Ministry of Land, Infrastructure and Transport—Housing Policy Division/KICT; KICT: Goyang-si, Korea, 2014; pp. 11–30.
- Moon, B.W.; Cho, S.H.; Hyoun, C.G.; Lee, E.J. Research on Vertical Extension of an Apartment-remodeling with Shear Wall Structure System. J. Archit. Inst. Korea 2014, 34, 471–472.
- Hwang, K.T. Technical Trends of RC Buildings Applied with Seismic Isolation Systems. Mag. Korea Concr. Inst. 2018, 30, 44–52.
- Kim, H.S.; Kim, S.G.; Kang, J.W. Seismic Response Evaluation of Mid-Story Isolation System According to the Change of Characteristics of the Seismic Isolation Device. J. Korean Assoc. Spat. Struct. 2018, 18, 109–116.
- Kim, K.Y.; Lee, Y.R.; Kim, H.S.; Kang, J.W. Evaluation of High-Rise Buildings Considering Installation Story of the Mid-Story Isolation System. J. Korean Assoc. Spat. Struct. 2017, 17, 85–92.
- Hur, M.W.; Yoon, J.H.; Park, T.W. Seismic Performance Evaluation of Non-seismic designed Low-rise Building Retrofitted by Isolation device. J. Korea Concr. Inst. 2017, 29, 323–324.
- Hur, M.W.; Lee, Y.H.; Kim, J.H.; Park, C.Y.; Lee, S.H. Seismic Isolation Effects by the Isolation Period of the Vertically Story-added Remodeling Building. J. Korea Concr. Inst. 2017, 29, 705–706.
- Chun, Y.S.; Hur, M.W. Effects of Isolation Period Difference and Beam-Column Stiffness Ratio on the Dynamic Response of Reinforced Concrete Buildings. J. Int. J. Concr. Struct. Mater. 2015, 9, 439–451.
- Chun, Y.S.; Hur, M.W. Seismic Isolation Effects According to Set up the Isolation Period in the Medium and Low-rise Framed Building. J. Korea Inst. Struct. Maint. Insp. 2010, 14, 93–99.
This entry is offline, you can click here to edit this entry!
