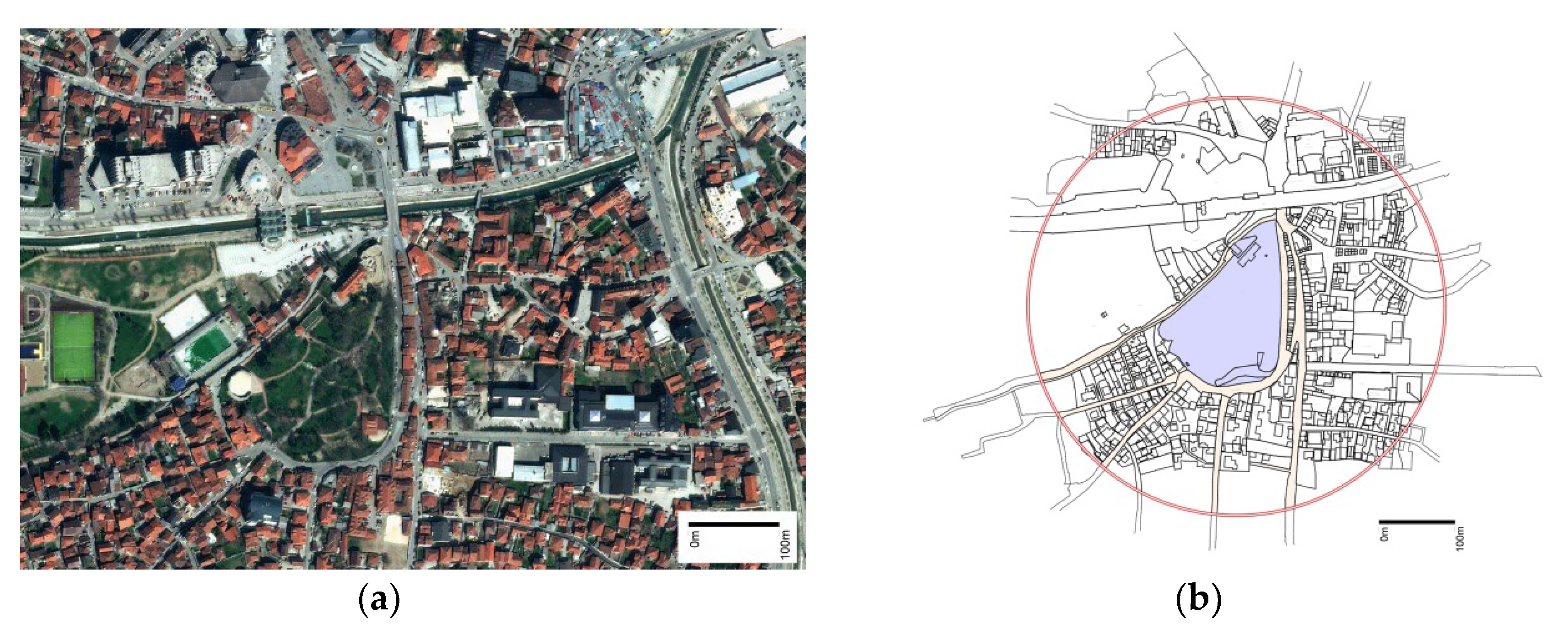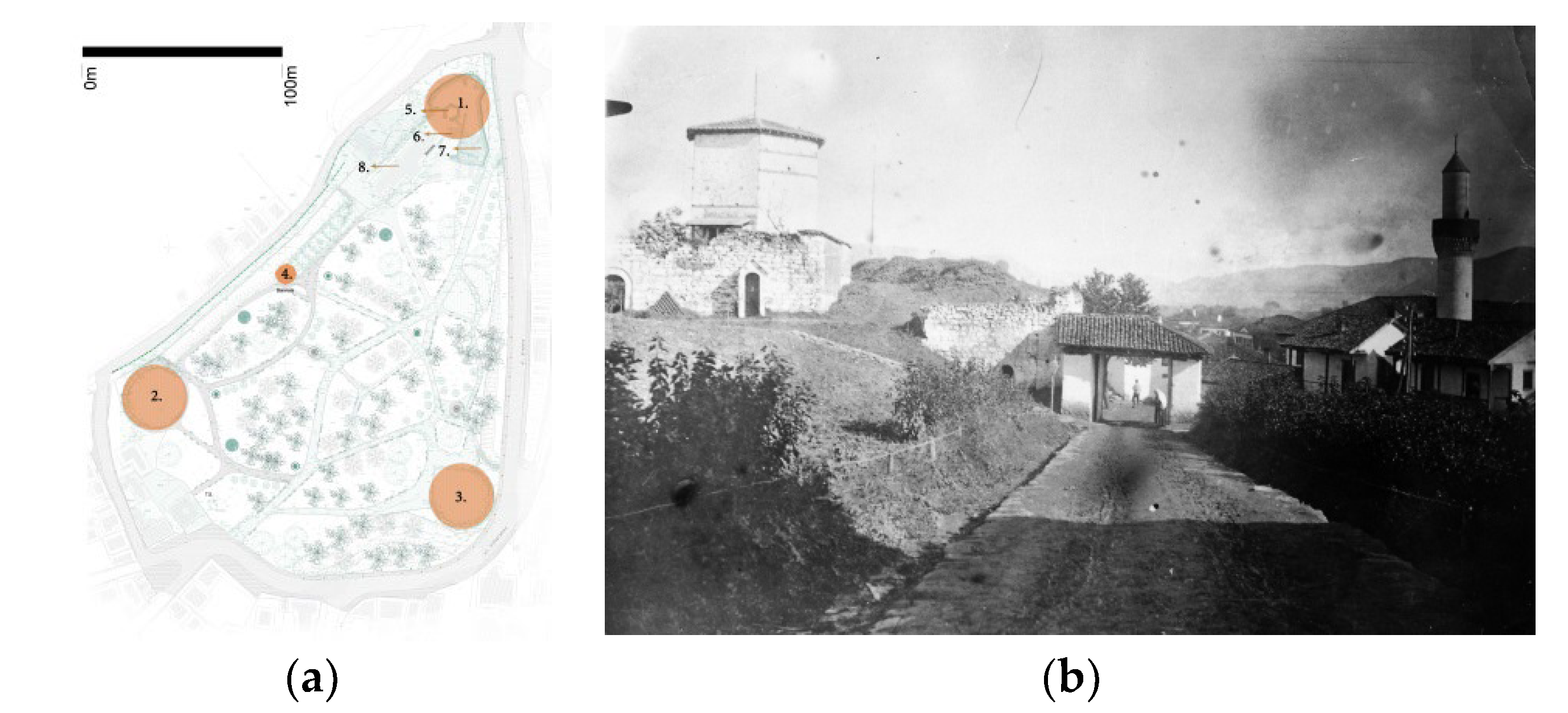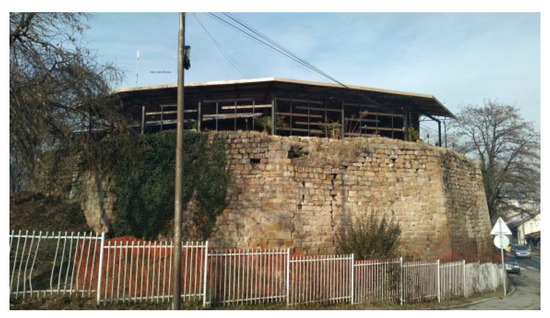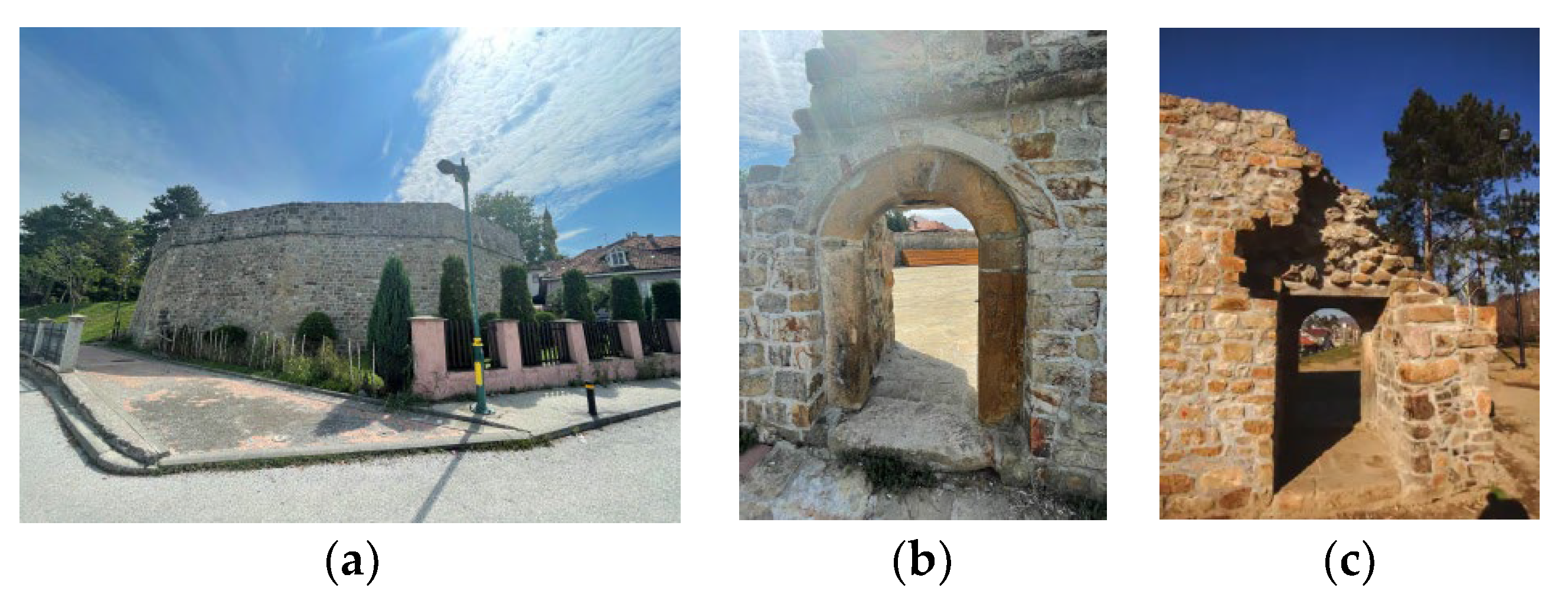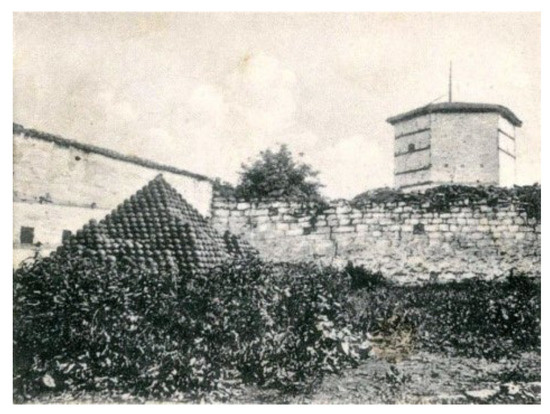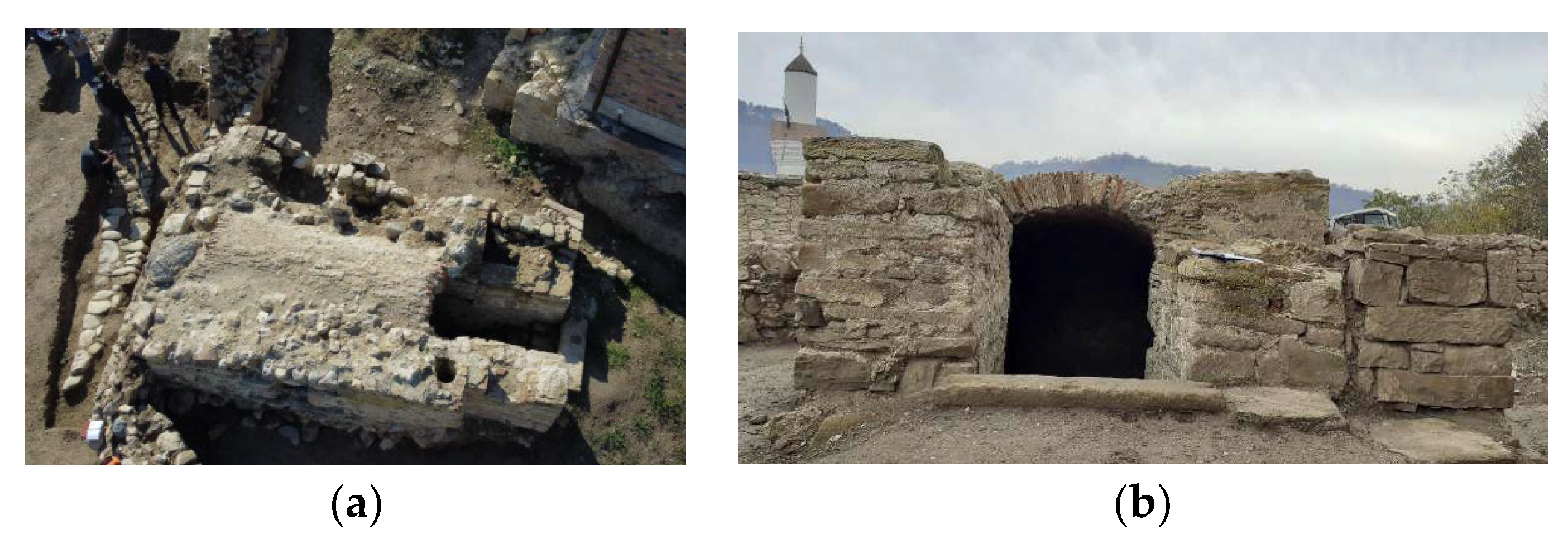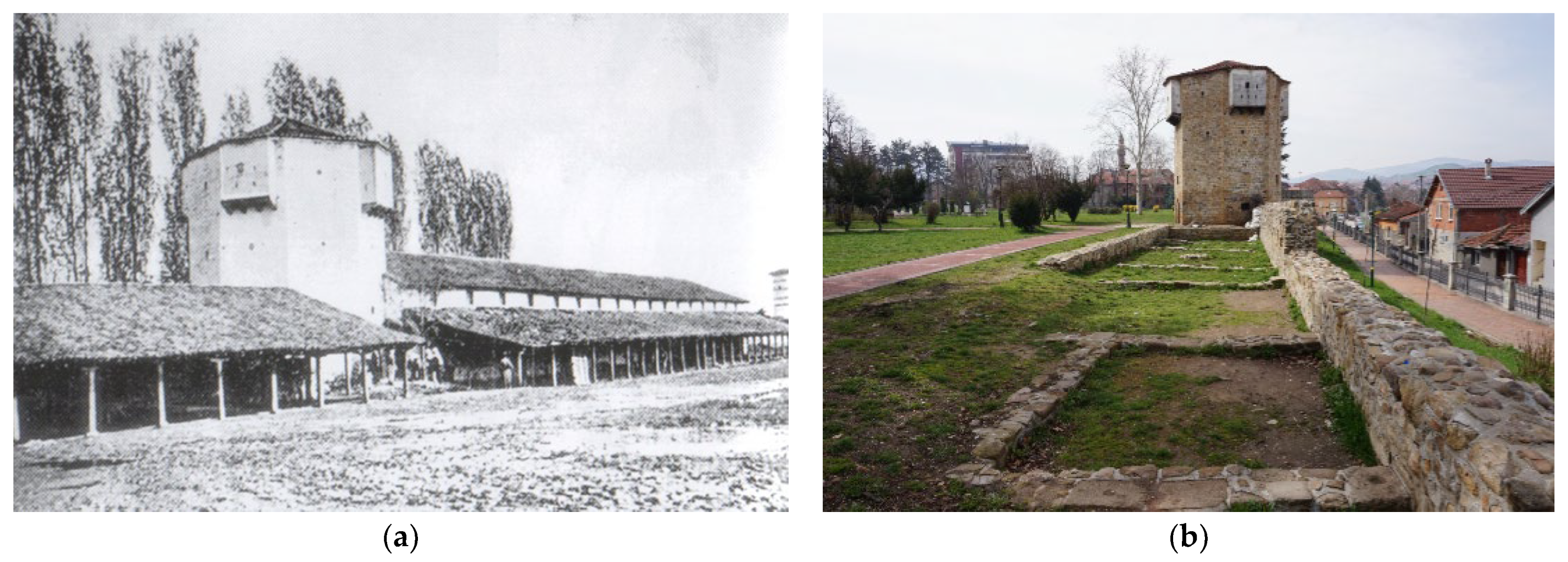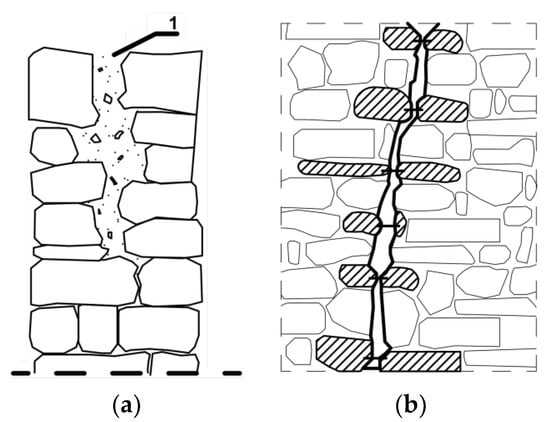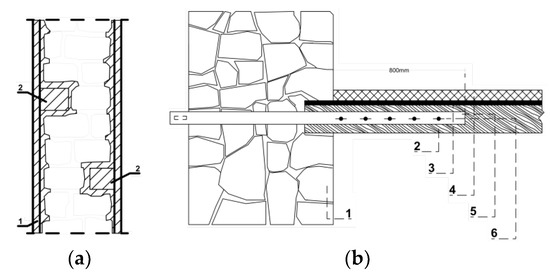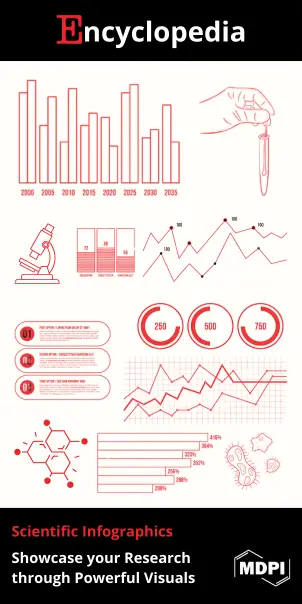In the territory of Novi Pazar, there are numerous historical monuments created during the time of the Turkish invaders. A sample of them includes the Altun-Alem Mosque, the Arab Mosque, the Old Turkish Spa (Hammam), the City Fortress, and many others. The preserved monuments in this territory represent authentic testimonies of the oldest original forms of artistic expression of the Serbian people and at the same time of the highest peak in architecture and painting (the famous Raska School of painting). Archaeological findings testify that this area has been continuously inhabited from the Stone Age—the Naprelje finding, through the Iron Age—the Smolucka Cave finding (with traces of settlement from prehistoric times), and the Early Christian Era—the Novi Pazar finding, as well as the remains of the late antique and medieval fortifications of Jelec and Ras.
The city of Novi Pazar was born at the crossroads of heritage, at the intersection of cultures. Its inhabitants, as the original guardians of the city’s heritage, get to know the layered heritage of this cultural circle, with topics from ancient, medieval, Ottoman, and modern civilizations. This entry aims to indicate the rehabilitation techniques of complexes of cultural importance in case of earthquake activity. The old Fortress in Novi Pazar represents a smaller urban unit of great importance for preserving the memory and traditions of the population from this area.
The Law on Cultural Heritage (Official Gazette RS, No 129/2021) establishes emergency protection measures, special restrictions, deadlines, and necessary financial resources, in case the cultural heritage is damaged or exposed to immediate danger from natural disasters or causes of human origin.
Moreover, the measures and the possibility of protecting buildings from future earthquakes, as well as the rehabilitation of old parts of the buildings of the City Fortress that were previously damaged by the seismic effect, were presented.
2. Property and Cultural Heritage Information
2.1. Building General Information—Identification of the Building (New versus Old State)
The Novi Pazar Fortress is a medieval Turkish fort, built by Isa-bey Isakhovic in the 15th century when the city itself was established, at the crossroads of caravan routes that connected Bosnia, Dubrovnik, and the southern Adriatic with Constantinople and Thessaloniki. It is located in the city center, on the right bank of the Raska River, likewise covering the area of the city park. The fortification consists of three angular bastions—Tabias (original oriental word) and a tower known as the Stara izvidnica (Reconnaissance Tower), or Tower Motrilja (Watchtower) located between the northern and western Tabias. Tower Motrilja and northern Tabia were connected by a stone wall representing the only visible remnant of this kind of defensive walls
[6]. Based on the remains of ramparts, Tabias, and half-buried ditches, it was established that the fortress had a triangular base formed by three corner Tabias, with a polygonal base of different dimensions (
Figure 1 and
Figure 2).
Figure 1. Aerial view of the City Fortress. (a) Position of the fortress in Novi Pazar (photo source Geo Serbia); (b) City Fortress (drawing design: Lejla Zećirović).
Figure 2. Details of city fortress. (a) Scheme of the facilities of the City Fortress—Actual state: 1—Northern Tabia; 2—Western Tabia; 3—Southern Tabia; 4—Tower Motrilja; 5—Tower Dzephana; 6—Gunpowder tower–Bartuthana; 7—Zindan; 8—Modern-day Library. (Drawing design: Lejla Zećirović). (b) Entrance into the Fortress (Photo source: Tower Dzephana, 1916, private archive of Vladan Vidosavljević).
After the Turkish defeat before Vienna (1683) and the Austrian invasion of Skopje (1689), the Turkish authorities added a part of the former building in order to better protect it from further attacks by invaders. During the reign of Sultan Abdul Aziz (1861–1876), several buildings were built within the fortress: two new towers, a storage for weapons and ammunition, a smaller Askerli (military) mosque, and a new army barracks made of hard material
[7]. In the imperial decree from 1717, it was indicated that the fortress had been built of lime and stone, but that it was damaged over time, so it needed to be repaired and expanded
[8]. Moreover, it is written that six chardaks (Tukism, guardhouse, raised on pillars) and one tabia were restored and seven more chardaks were built. At the beginning of the 16th century, the courtyards were built of stone with loopholes present. The information about the restored Tabia probably refers to the present-day Tower Motrilja, which was probably built at the turn of the 17th and 18th centuries. This would mean that the “inner city” in 1692 consisted of palisade ramparts, a large number of chardaks, and the Tower Motrilja.
At that time, the fortress received its final form of an irregular triangular base, with three polygonal projecting Tabias. After the announcement of the reforms of Sultan Mahmut II (reigned 1808–1839) and the uprising of Bosnian feudal lords led by Husein-bey Gradascevic, about 30,000 insurgents were supposed to come to Novi Pazar, thus fortress underwent certain repairs in addition to the formation of a moat surrounding the construction, which strengthened the fortress even more. The fortress is depicted as such on a plan from 1879, which is kept in the War Archives in Vienna. The fortress retained its form and function until 1912, when Novi Pazar was liberated from Turkish rule. The Serbian army then demolished the mosque inside the fortress. The tower near the Northern Tabia was demolished in the First World War. The entrance gates, porches, auxiliary buildings and the Austrian chapel were also destroyed. A part of the stone wall from the Tower Motrilja on the northern Tabia was pulled down and removed in 1992, on the initiative of the mayor at that time.
2.2. Analysis of the Part of the Facility
The fortress is located in the very center of the city of Novi Pazar, on the right bank of the Raska river, elevated in relation to its bed and within the city park. The fortress is connected to the oldest part of Novi Pazar, surrounded by the Old Bazaar on the east, residential quarters on the southwest and a gap (now a promenade) on the northwest side. The fortress occupies an area of about two hectares, the inner space of which is used as a city park. Through the park, there is a lively pedestrian connection between the center and the parts of the city where there are residential areas, the hospital and the stadium. As already said, the fortification consists of three corner Tabias, which are arranged in the vertices of an approximately isosceles triangle, with the top pointing north, and a tower known as Tower Motrilja located between the Northern and Western Tabia
[11]. A stone rampart connects the Tower Motrilja and the Northern Tabia (
Figure 3), representing the only visible remain of this type of defensive walls.
Figure 3. Northern Tabia (a) Tower Motrilja (Photo and design: Lejla Zećirović). (b) Modern-day City Library (Photo source: private archive of Vladan Vidosavljević).
2.2.1. Bastion–Tabias
The Tabias of the fortress have polygonal bases of different shapes and dimensions, they are open to the interior of the fortress, and their upper platforms are flat. The walls are built with regular stone blocks in rows and spread outwards. Three Tabias are clearly visible on the walls.
During the construction of the Tabia, in some places, carvings with bas-relief representations of bows and arrows, birds and snakes, lions and decorative rosettes were incorporated, which were intended to symbolically secure the fortress from attackers (Figure 4).
Figure 4. Decorative rosettes on the walls of the Fortress and in buildings, symbols that drive enemies away from the Fortress (a–c) (Photo source: private archive of Vladan Vidosavljević).
Tabias were the main elements of defense, according to the principles of artillery fortifications (Figure 5, Figure 6 and Figure 7).
Figure 5. Northern Tabia. (a) North-south view (Photo source: private archive of Vladan Vidosavljević). (b) Eastern view (Photo source: private archive of Vladan Vidosavljević).
Figure 6. Southern Tabia: SW-NW view (Photo source: Lejla Zećirović).
Figure 7. Western Tabia. (a) SW-NE view; (b) western Tabia entrance portal—view from outside (c) western Tabia entrance portal—view from the inside (Photo source: Lejla Zećirović).
2.2.2. Tower Dzephana
The walls of the hexagonal Tower Dzephana (an ammunition storage facility) were discovered during the recent protective archaeological excavations at the fortress of Novi Pazar. Then it was established that this hexagonal tower was built at the beginning of the 17th century (Figure 8). In the coming period, it is planned to carry out a complete reconstruction of Tower Dzephana on the found remains.
Figure 8. Old Tower Dzephana (Photo source: private archive of Vladan Vidosavljević).
2.2.3. Gunpowder Depot—Baruthana
The Baruthana was the facility for storing gunpowder. It was recently discovered next to the remains of the Tower Dzephana. The facility is preserved, but the exact time of its construction is still unknown (Figure 9).
Figure 9. Baruthana. (a) Archeological site aerial view, (b) Baruthana entrance portal—view from outside (Photo source: private archive of Vladan Vidosavljević).
2.2.4. Tower Motrilja (Watchtower)
Of the numerous objects that were in the fortress, only Tower Motrilja or Sejir Kula (local name) has been preserved, an architecturally well-designed and shaped building with an octagonal base from which high walls were raised (Figure 10a). It served as an observation post with a wide field of vision to secure the ramparts from potential attackers. The tower is located between the northern and western Tabias, it is about 15 m high, and in the upper zone of the walls there are four musharabiyas (Turkism, loopholes), circular loopholes of smaller dimensions as well as some rectangular ones (Figure 10b).
Figure 10. Tower Motrilja. (a) Archive photo—Tower Motrilja in 1918 (Photo source: private archive of Vladan Vidosavljević). (b) Present state of the tower with the remains of the Turkish barracks from the period of Abdul Aziz’s reign (Photo source: private archive of Vladan Vidosavljević).
The reconstruction of Tower Motrilja is a project of the Regional Tourism Organization of Sandzak (the value of the works is estimated at 22.7 million RSD, provided by the Ministry of Trade, Tourism and Telecommunications). Tower Motrilja is a spatial marker of the city; its reconstruction is in progress. A new function of the space was proposed for exhibitions, in the spirit of the environment (City Library and reading room nearby) for holding literary evenings, and as a summer stage.
3. Preservation, Protection Information, Archeological Research at the City Fortress
In 2020, archaeological research was carried out in the northern part of the city fortress of the southeastern part of the complex area with the aim of discovering the dungeon. For the purpose of the final presentation of this part of the fortress, it was necessary to determine the condition of the walls of the dungeon and the corridor leading to it, but also to find out the time of its construction and its relation to neighboring buildings. For this reason, the Municipality of Novi Pazar organized archaeological excavations in the eastern half of the northern Tabia, the removal of embankment layers by mechanization, between 2.0 m thick on the southern side and 2.50 m on the northern side (archaeological excavations from September 30th to October 22nd of 2020, financed by the Ministry of Culture and Information of the RS, value 900,000 RSD). Thus, the missing data on the time of creation and parts of the fortress were obtained
[40].
3.1. Remains of the Dungeon—Zindan
The archaeological excavation conducted in 2020 revealed the following: The walls of the dungeon (zindan, Turkism), and the corridor leading to it are not structurally connected to the walls of the Tabia, which were not built at the same time
[12]. From the outside, the dungeon shows several construction interventions during different time phases (
Figure 11). The northwest corner of the entrance to the dungeon has been rebuilt, as well as its entire western wall, which can also be seen from the inside. The outer sides of the dungeon walls are rather crudely executed. The walls were made of broken and hewn blocks of sandstone, river pebbles, and bricks connected with lime mortar. The binding material was lime mortar. The space between the walls of the dungeon and the western and northern profiles was filled with a large amount of cinders and ashes as well as burnt fragments of bricks and roof tiles, which testifies that the building was destroyed by fire. The floor was most likely made of lime plaster, but it was completely burnt and its appearance is preserved to a lesser extent on the inner side of the south wall.
Figure 11. Excavation of the dungeon. (a) Aerial view of the site. (b) Present state of the remains of the dungeon (Photo source: Lejla Zećirović).
The remains of two more walls were discovered in the area between the dungeon and the southern wall of the Tabia. The northern wall is 3.75 m long stretches from the central part of the wall of the corridor that led to the dungeon and is drawn under the western profile. Its width is 1.15 m and its preserved height is 1 m. Along the wall, the remains of wooden columns with different diameters—from 0.10 to 0.25 m—were discovered. The wall is basically made of river pebbles, while above are broken pieces of sandstone and river pebbles connected with mud. Fragments of bricks and tiles can also be seen in the structure of the wall. The north face was executed much more carefully and was grouted with lime mortar. The space between the walls and dungeon corridor was filled with a layer of soil with the remains of burnt material about 0.40 m thick. In the aforementioned layer, there was a large amount of tile fragments—some of which were deformed due to the high temperature, then cinders and ash, as well as ceramic fragments showing damage caused by exposure to high temperature A building was erected over the remains of the northern wall, which was of wooden construction, and the southern wall was also built for the purpose of strengthening the wooden columns
[12]. Based on the movable archaeological material discovered in a layer of burning material, it could be said that the older building suffered during the 17th century and that this most likely happened in 1689
[7]. Excavations so far have shown that in this part of the Tabia, it can expect to find more buildings that preceded the time of the construction of its wall fabric. Future research will show whether the buildings were part of a civilian settlement or related to an earlier fortification.
3.2. Remains of the Tower Dzephana
The Tower Dzephana is a hexagonal building of smaller dimensions at the base, next to the northern Tabia of the fortress. Based on the remains (
Figure 12) found by archaeologists from Novi Pazar, Sjenica, Belgrade, and Sarajevo, this hexagonal tower was built at the beginning of the 17th century, and not, as previously thought, in the 18th century (based on written documents)
[12].
Figure 12. The remains of the tower Dzephana found on the northern Tabia, next to the dungeon. (a) NE-SW view; (b) aerial view; (c) on-site view (Photo source: private archive of Vladan Vidosavljević).
The entrance to the tower was located inside the southwestern wall and was 0.70 m wide. The tower was built from hewn blocks of sandstone and trachyte and river pebbles bound with lime mortar, and the filling consisted of pieces of sand and trachyte, river pebbles and fragments of bricks with lime mortar. The structure of the walls was strengthened by placing wooden beams in the walls of a rectangular cross-section, along with semi-shaped beams connected with iron wedges which were placed transversely in relation to the walls. The outer walls of the tower were plastered and painted, and the inner walls were only plastered. Two phases are visible on the floor surface of the tower, the younger lime mortar and the older stone slabs. The foundations of the tower were made of river pebbles arranged in a regular sequence in four rows and flattened from the outside in relation to the walls. The height of the foundation of the tower is about 1.00 m.
3.3. The Reconstruction of the Tower Motrilja
The authenticity of the tower is reflected in the completely preserved architectural structure of an octagonal shape, with four cantilever outlets for musharabiyas (loopholes), the only ones preserved in this area (see
Figure 12 and
Figure 13). The first conservation and restoration works were carried out in the eighties of the last century, when the stages of external plastering were removed and cleaned and plastered (filling the connections with lime mortar and lime milk using a special rubbing technique), the musharabiyas were rebuilt and again plastered and painted. The roof structure has kept its original shape, all the original beams that were in good condition have been kept, those that have worn out have been replaced with beams treated in such a manner as to not differ from the originals (neither in terms of color nor texture do they spoil the appearance of the old beams). Tiles were used as roof covering
[10]. Recently, the reconstruction of the building of the tower was carried out according to the conditions set by the Republic Institute for the Protection of Cultural Monuments. The appearance of the tower has not been changed; it has remained authentic to its origin.
Figure 13. The remains of the tower Dzephana. (a) Wooden construction for reinforcement (from Hilandar monastery, identical to the construction of Tower Dzephana). (b) Molds of the longitudinal beams on Tower Dzephana. (c) Molds of the transversal beams on Tower Dzephana (Photo source: private archive of Vladan Vidosavljević).
3.4. Gunpowder Depot—Baruthana
The Baruthana is a brick-made building positioned south of Tower Dzephana and is located in its immediate vicinity. A majority of the building is buried underground. It is surrounded on the southwest and southeast sides by walls between 0.80 m and 1.10 m thick, which were made of pressed stone blocks, river pebbles, and fragments of brick and tiles. Mud and lime mortar were used as binding material. In some places, there are visible traces of plastering—the rubbing of mortar into the brick joints. Wooden beams that were placed parallel to the length of the walls have been partially preserved in the facade. The described walls were in the function of trenches. The upper side of the vault of the powder room was covered with earth and river pebbles, but that layer was very poorly preserved. The powder room was entered from the northwest side through a passage 1.46 m long and 1.10 m wide, which was built later than the rest of the building. There are two openings in the southwestern wall, at ground level, and one in the northeastern wall. The openings were partially closed with stone slabs and served for ventilation. The vault is 30 cm thick and was painted on the inside
[12].
3.5. The City Fortress Foundations
The fortress was built on solid ground. The width of the stone wall of the fortress is about 1.30–1.50 m, and the binding agent used was lime mortar. It is founded in 220 million year old clay slate rock. The fortress (with all Tabias) was built on shallow grounds, on the same rock as the Tower Motrilja. The buildings were built at the same time, but they were not originally connected as the connecting walls were built at a later date.
4. Sustainable Strengthening and Seismic Improvement Techniques
Unreinforced masonry (URM) buildings are among the most common types of buildings in the seismically active zones of southern and central Europe. Some of them possess a high historical value and could therefore be classified as part of the architectural heritage, requiring special attention with regard to their preservation and retrofitting measures
[29]. In order to achieve a better and standardized operation in Europe, on the recommendation of ENCoRE (European Network for Conservation—Restoration Educations), unique project provisions for the resistance of structures to earthquakes have been established, through codes that require checking the structural assembly of an object threatened by an earthquake in terms of strength and ductility
[30]. According to Eurocode 8 (Design provisions for earthquake resistance of structures), the new structure of the building should be designed and constructed in a way to prevent its collapse and provide the necessary earthquake resistance
[31].
4.1. Sustainable Repair and New Restoration Techniques; Proposal of Technical Measures and New Materials for Enabling Stability and Improving Seismic Resistance
Based on the analysis of seismic data in the last 120 years since earthquakes have been measured and monitored, the territory of Novi Pazar is not in the region of increased seismic activity. Regardless of these data, it is necessary to rehabilitate, reconstruct, and strengthen cultural heritage objects with appropriate methods in order to better respond to potential earthquakes. Parts of historical buildings have been demolished partly because of the time that has passed since their construction, partly because of earthquakes in the past, and often the cause is man (destruction by wars and the like). The epicenter of the earthquake most often occurs around Kopaonik mountain, which is near Novi Pazar, or in the part of central Serbia. Ground tremors of lower intensity (up to 2 degrees on the Richter scale) are present in the territory of Serbia almost every day throughout the year, but they do not leave any consequences on buildings
[32].
The methods of seismic rehabilitation of buildings include various techniques for repairing the appearance and stability of structures, including effective parameters in improving seismic strengthening that can be applied to the buildings of the fortress. In order to preserve the stylistic integrity of the building and the longevity of the structure, a combination of old and new materials is most often introduced, as it has proven to be the least problematic and offers high quality. The performance of old materials is improved by new materials. The concept of building rehabilitation includes a set of measures to establish its stability in the event of an earthquake.
The technical measures necessary to establish the stability and resistance of the wall are
[33]:
-
Foundation consolidation,
-
Connection of walls and floor structures,
-
Strengthening the walls by grouting and/or injecting cracks,
-
Reinforcement of masonry vaults,
-
Renovation of existing floor structures or their replacement with new and solid structural elements,
-
Reconstruction of the wooden roof structure, and
-
Repair and strengthening of non-constructive elements.
There are different types of protection methods in practice from those that require strict adherence to traditional crafts and techniques to those that completely introduce new materials and constructive systems. The subject of many discussions is whether a better solution is to apply new techniques based on traditional materials whose long-term behavior is predictable, or to hurry with the application of materials that have not yet been sufficiently tested. The choice between traditional and innovative techniques should be weighed on a case-by-case basis and priority should be given to those that are least invasive and most compatible with heritage values, taking into account safety and durability requirements
[34]. Defining an appropriate strategy for the rehabilitation of cultural heritage objects is an important step in overcoming the consequences of earthquakes. Wall reinforcement can be done by:
The design of temporary interventions for the safety of the historical building starts from the measurement of the damage and from the identification of the collapse mechanisms activated by the seismic effect. The proposed interventions refer to:
-
Interventions to improve connections
-
Interventions to increase wall strength
-
Interventions to reduce the flexibility of floors and their consolidation
The general principles of wall strengthening refer to methods of repair, reconstruction, and strengthening
[35].
-
Repairs include operations that do not include the load-bearing structure, with the aim of improving the comfort of using the facility and repairing damage to non-load-bearing elements.
-
Reconstruction includes the restoration of the supporting system of buildings to the level that existed before the damage occurred.
-
Reinforcements include strengthening of the supporting structure (damaged or undamaged) to the level of the desired safety of the object.
Damage of the buildings depends on the layout of the load-bearing walls at the base, the connection between vertical elements and ceiling, and ductility. Depending on the place that needs to be strengthened, technical solutions are applied that increase the bearing capacity of the structure, increase the ductility, or increase both factors. Due to the effect of the earthquake, the wall may fail diagonally, when the wall is loaded with vertical and horizontal loads at the same time. Vertical load is constantly present, while horizontal load occurs occasionally, due to the effect of earthquakes or strong winds. Compressive strength depends on the strength of the masonry elements. Fracture most often occurs at the element itself and not at the mortar joint (whose compressive strength is much lower) due to the incompatibility of the characteristics of the masonry element and the mortar, as well as their non-adhesion to each other. Adhesion depends on the strength, consistency, and composition of the mortar, the quality of aggregates, the strength of the contact surfaces, their roughness, climatic conditions, etc. In practice, it is recommended to wet the wall elements before placing them in the mortar, due to better adhesion
[36].
Injection mortars can have different ingredients, depending on the dimensions of the cracks and fissures, that is, on the dimensions of the opening that is filled with the injection mass. The following can be used for grouting: epoxy resins, cement suspensions, cement mortars, polymer-cement mortars, and epoxy mortars. Quartz flour is most often used as a filler in the mentioned mortars. Finely divided mineral materials (bentonite—a kind of clay of volcanic ash, natural and artificial pozzolans, used as a filler) are used as additives for making injection mixtures, and plasticizers and aerants (air entraining admixture) are used as chemical additives. Epoxy resins are used for injecting cracks up to 0.3 mm wide. Other types of injection mortars are used for injection of cracks wider than 0.3 mm, cavities, injection of prestressing cables, etc. (
Figure 14a). Cracks wider than 0.3 mm can be filled by injecting liquid cement mortar, and in special cases epoxy materials are used. Injection of cracks can be omitted if the reinforcement of the shotcrete wall planned to be done by injection of water-cement mortar in nozzles, under pressure. Injection can also be used for larger cracks up to a size of 10 mm. The injection procedure is carried out step by step: first, the plaster around the crack is removed, using a jet of water or pressurized air. Then along the crack, at lengths of 300 to 600 mm, holes are drilled into which plastic tubes are placed at a depth of 50 mm, fixed with cement mortar. Cracks are filled with cement mortar along the entire length. The tubes are plugged and then, by opening the plugs in pairs, the crack between the adjacent tubes is washed or blown out. Injecting is done under low pressure, from the bottom up, and the emulsion starts to flow on the first upper tube
[36]. Instead of tubes, the grouted wall can be strengthened by inserting clamps at the grouted places (
Figure 14b).
Figure 14. Technical details: (a) Stone wall with points of mortar injections. (b) Clamps or fittings perpendicular to the cracks in the wall (Drawings: Lejla Zećirović).
Composite materials are materials composed of two or more components, where the mechanical characteristics of the material depend on the mechanical characteristics of the components. In practice, most composite materials are composed of a base material (matrix) and reinforcement (a material that provides strength). In construction practice, epoxy resins are most often used as a matrix, and glass, aramid, or carbon fibers as reinforcements. Steel clamps, reinforcement, or reinforced concrete beams can be installed directly on the cracks (
Figure 15a). Cavities can also be filled with concrete, thus strengthening the entire wall. In the case of significantly damaged walls, it is often necessary to replace entire parts of the wall mass, where it is first necessary to temporarily support the structure located above the damaged wall. In the case of visible dislocations of a part of the wall, the existing wall should be removed and a new one made of the same material should be rebuilt. One of the ways to rehabilitate and strengthen walls damaged by an earthquake is reinforcement. The reinforcement bar is attached to the pre-cleaned wall that has open joints and cracks, by inserting vertical and horizontal ring beams, while injecting the filling mass. Cement mortar M30 is applied to the reinforced wall in a thickness of 3 to 5 cm. Another way is to install concrete “niches” (
Figure 15b). In order to increase the rigidity of the existing floor structure, reinforcement is recommended, with the use of steel clamps on both sides of the walls (attached to the wooden floor structure). Damaged and dislocated walls should be rebuilt with the same material but of better quality or reinforced with ring beams
[41]. Part of the facade can be connected to the rest of the building, using wooden beams—tensioners and iron anchors, so-called “keys” (
Figure 15b). In this way, during an earthquake, due to stress concentration, the creation of cracks and the collapse of the walls would be prevented. Blocks of stone can be connected to each other with metal anchors, in order to act on the principle of a chain
[37].
Figure 15. Technical details: (a) 1—Reinforcement with the reinforced cladding; 2—connection with the wall by concrete “niches”; (b) connection of a wooden mezzanine structure to a stone wall: 1—existing stone wall; 2—existing wooden beam; 3—wooden mat; 4—new cement screed; 5—steel strip; 6—elsers (Drawings: Lejla Zećirović).
Strengthening of floor structures is performed by placing diagonal connecting beams if the floor structure is wooden, with anchoring of wooden beams in the walls. For such interventions, a static calculation is necessary. Renovation of the roof structure involves replacing damaged parts of the structure with new ones and installing a new roof covering (tile, in the case of Tower Motrilja).
It should be mentioned that there are two conflicting opinions of researchers, considered to be two schools: on the choice of materials for the parts to be added: French and Italian. According to the French school, new parts of the building should be made of the same material and processed in an identical way as the original parts—a replica, a “fake”. The Italian school advocates a completely opposite opinion: that the new parts are embedded into the original with a general impression, but should differ in processing or construction in order to make these additions visually distinguishable on the building itself
[38].
This issue was resolved in the Athens Charter (adopted in 1933, contributed to the internationalization of cultural heritage) as follows: “The restoration of the original parts to their former place is recommended when the situation allows; the necessary new materials in that case must be such that they can always be recognized”.
The Venice Charter (International charter for the conservation and restoration of monuments and sites, 1964) states: “The additions that are supposed to replace the missing parts must fit aesthetically into the whole, but still differ from the original parts, so that the restoration does not represent a falsification of the documents of art and history.”
4.2. The New Materials
Building conservation and preservation techniques should be directly related to researched materials and technologies for construction, repair and restoration of built heritage. The chosen intervention should respect the original function and ensure compatibility with existing materials, structures, and architectural values. All new materials and technologies should be precisely tested before use because their properties and behavior can change over time and threaten the structure of cultural heritage. In the past, there have been many missteps in the use of materials and restoration techniques that have irreversibly compromised the appearance (or even the continued existence) of many works of art. The use of modern materials, as a substitute for original materials, is suitable only if it meets several prerequisites:
-
provides a significant, identifiable advantage;
-
their use has a solid scientific basis;
-
their use is supported by experience.
In the case of using new materials, it is necessary to choose those that are compatible with their expression, appearance, texture, and shape of the original pieces. New materials should also meet the requirements of the physical and geographical characteristics of the climate, as well as the local way of life of the population
[4].
Epoxy-based materials are most often used. When using these materials, it is necessary to determine the compatibility of their physical/mechanical properties (density, linear thermal expansion) during bonding, the volume, the size of the joint to be filled and the temperature around the joint to prevent stress between the resin and the surrounding structures. Emerging building materials that can be applied for cultural heritage interventions are smart materials, fiber-reinforced composites (FRP) suitable for repairing and strengthening structures, geomaterials for improving terrain properties, aluminum materials suitable for protective structure construction, often combined with glass or transparent plastic, polymer-modified mineral materials (mortars, concrete), and materials for wall modification mainly based on polymers
[33]. In recent years, innovative techniques have been developed consisting of the use of fiber-reinforced polymers (FRP) as well as fabric-reinforced cement matrices (FRCM). Both methods have proven to be effective in terms of increasing the capacity and ductility of masonry elements without overloading the structure with additional weight. The use of FRP fibers is almost irreplaceable in the restoration of cultural assets from the consequences of earthquakes. FRP composite materials are available as ready-made factory products in the form of strips, fabrics, and rods that are joined with suitable adhesives (most often epoxy-based) for the external surfaces of the structural elements to be strengthened. FRP composites can be used to strengthen wall units or only individual wall segments. Reinforcements include FRP strips placed horizontally, vertically, and diagonally, as well as a combination of vertically placed FRP strips and horizontally placed FRP bars
[39]. The advantage of strengthening masonry structures using FRP products, compared to traditional reinforcement techniques, is minimal additional weight, quick application, increased resistance to pressure, and impossibility of breakage by cracking.
One of the directions in the reconstruction of the architectural heritage after the earthquake is the use of old, traditional materials significantly improved by new technologies. Their application in the reconstruction of architectural heritage enables the implementation of one of the basic principles of preservation—reversibility. However, when FRP systems are used with epoxy resins, despite their advantages in overall structural performance, they are considered less viable due to low fire resistance, high sensitivity to ultraviolet light when exposed to open air, high toxicity, and unsatisfactory durability. The FRCMs, on the other hand, combine a fiber-reinforced mesh embedded in a high-performance, sprayable cement matrix and overcome most of the disadvantages arising from the use of epoxy resins as a bonding agent
[42]. The FRCM technique is often considered a “green solution” because it involves the use of fiber-based meshes embedded in an inorganic (cement or lime) coating, instead of the epoxy resin used as a matrix for FRP systems. In addition to improving structural safety in the event of seismic events, FRCMs enable the reuse of existing material, which is an advantage in terms of sustainability and reduction of raw material use. The use of an inorganic matrix (lime or cement) has very positive characteristics in terms of “compatibility” between old masonry materials (lime, stone, brick) and new ones. The compatibility of new and old materials is the most important prerequisite for obtaining good and lasting results in the rehabilitation of cultural heritage buildings. Similar to improved old materials, brand new nano-materials enable delicate interventions that can maximally preserve the original fabric of buildings that have remained undamaged or slightly damaged in earthquakes. The latest materials research based on nanoparticles and the study of physical and chemical phenomena at the nano scale create new approaches to the science of preservation of historical monuments, which leads to new methodologies that restore the original appearance of cultural heritage buildings. The combination of different nanotechnologies allows today’s conservators to provide interventions that respect the physical and chemical characteristics of the materials at each step of the restoration. They are used in the restoration process
[43]. The future will show whether it has moved in the right direction.
The Venice Charter (1964) addressed the problem of use of modern techniques in its Article 10: ”Where traditional techniques prove inadequate, the consolidation of a monument can be achieved by the use of any modem technique for conservation and construction, the efficacy of which has been shown by scientific data and proved by experience”.
4.3. Proposed Reconsruction Measures
The type of measures and methods that will be applied in order to increase the resistance of the specific object depends on the building configuration, the type and quality of the material from which it was built, the degree of damage, as well as the level of resistance that should be achieved. The final decision on the method of rehabilitation, i.e., strengthening, should always be based on the appropriate calculation, engineering decision, data related to the assessed condition of the object, including its damage, type, and quality of the material from which it was made.
Strengthening and rehabilitation of the existing supporting system includes various interventions
[44]:
-
strengthening by walling up individual walls in the construction system;
-
introducing new walls into the basic construction system;
-
connecting the construction of the walls at the level of the inter-floor constructions.
Considering the degree of damage, the literature recommends the application of three levels of reconstruction
[45]. Each of the proposed levels has its own specific characteristics that are reflected in the details. By applying these levels, the structural assembly, purpose, or area of the space does not change. Each of the proposed levels can be applied separately, with a time distance from the previous level.
The reconstruction and rehabilitation process itself should be the least invasive and the most cost-effective, with the use of light materials and simple techniques. By applying one level or combining several at the same time, the overall earthquake resistance of the building increases.
Level 1 is the simplest and includes restoring the building to its original state, before the earthquake, while strengthening all parts of the building that showed particular vulnerability to the earthquake. Construction calculations are not necessary for this level of rehabilitation. The measures include the following procedures:
-
Repair of observed cracks and wall damage (filling with mortar and FRP protection)
-
Rehabilitation and stabilization of the roof structure and roof covering
-
Connecting the floor structure and the surrounding walls
-
Strengthening walls (grouting and filling cracks)
-
Connecting the walls (the estimated value of the work performed at this level is 90–95 Euros/m
2 [26]).
Level 2 is more complex than level 1 and its main objective is to strengthen the building in order to increase its resistance to earthquakes by a minimum of 50% of the resistance required for new buildings. This level involves the analysis of the entire building by an authorized construction expert, with the goal to make a static calculation of all damaged places on the building. Reinforcements are most often made with FRP products. Depending on the scope of the planned works, the estimated value is 70–165 Euros/m
2 (the price varies if the works are performed on this level or in combination with level 1)
[26].
Level 3 is a superstructure of level 2 because it requires even greater resistance and, therefore, more extensive works with the preparation of project documentation of the construction project and seismic classification of the building, with the requirement to achieve 75–100% resistance to the effects of earthquakes of the new building. The estimated value of the works on this level is 230 Euros/m2, and if the works are combined with the works performed on level 1 and level 2, the estimated value of the works goes up to 400 Euros/m2.
In case of implementation of all three proposed levels, the total saving is about 15% compared to the case where each level is done separately
[26].
4.4. Structural Damage Restoration Techniques
The most commonly applied structural restoration techniques are:
-
non-invasive technique
-
invasive technique

