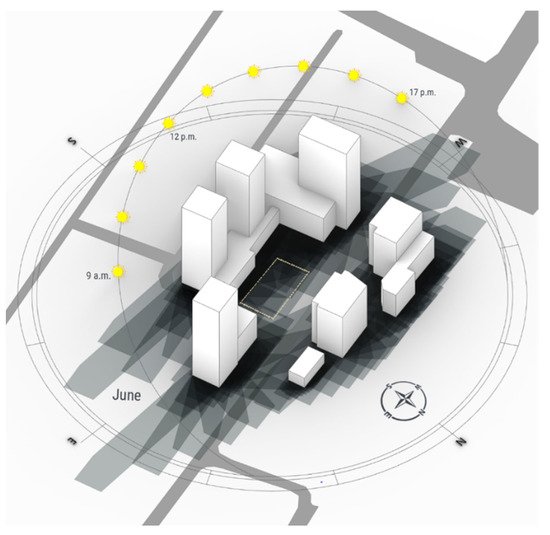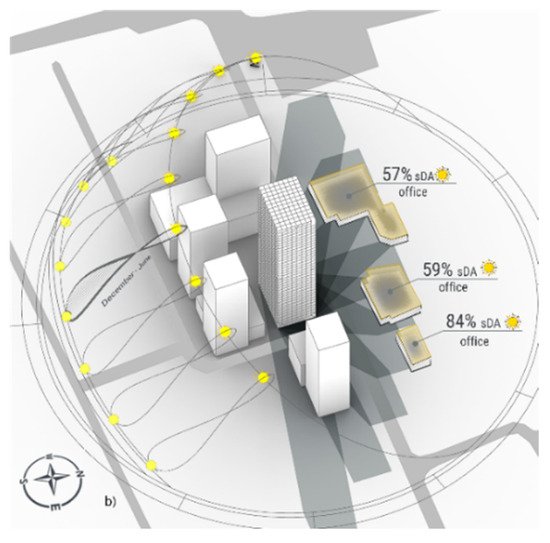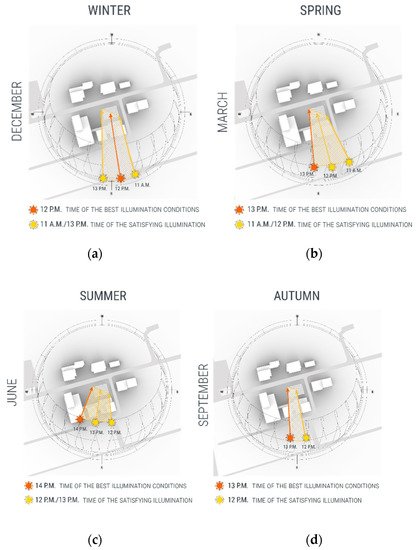Daylight is of utmost importance and should be the main source of light in most areas dedicated to working and living. When considering the contemporary way of living, it can be easily discerned that most of human life is spent indoors, yet in a typical architectonic design approach, daylight is too often hardly of consequence. Hence daylight becomes a critical factor. Designers comply with the legal requirements of the solar hours required for areas subjected to constant use. Simultaneously for electrical engineers’ daylight is only an additional source of light valued only where energy efficiency is concerned.
1. Introduction
Daylighting has been consciously and unconsciously used throughout the history of human civilization. The sun was the key factor influencing the form and location of monuments and the layout of many towns
[1].
The introduction of electricity into buildings in the second half of the 20th century gave the design architects tremendous creative freedom and independence from the natural light source. The general assumption was that electricity solved all problems concerning adequate light in homes and places of work throughout the whole day, and it was only in the late 90s that new analyses proved the daylight’s indispensability in working and residential areas. It concerns economic issues and energy-efficient strategies as well as a wide spectrum of health issues
[2][3][4]. Moreover, the users of daylit office buildings reported an increase in general well-being compared to areas without access to daylight; hence, benefits such as better health, reduced absenteeism, increased productivity, financial savings, and user preference should also be considered
[5][6].
Urbanization and the idea of compact cities have consequences on access to daylight. This approach dates back to 1970 when Dantzig and Saaty
[7] proposed a terraced circular city composed of eight levels with a central core containing commercial, industrial, and service centers. The urban plan included high-density settlements with less dependence on automobiles. In the late 20th century, Thomas and Cousins
[8][9] also identified a compact city as having short walking distances and high accessibility, whereas a decade later, Neuman presented its 14 characteristics as including small plots destined for development and low open space ratio
[9].
Unfortunately, intensification of the existing urban tissue means that new buildings are often high-rise and subject to intense shading by other already existing buildings. This has a profound impact on user access to acceptable daylight levels. Therefore, standard facility management is highly dependent on the electric lighting system used as the primary light source. Much of the current energy demand in buildings is also due to various outdated building practices, inefficient systems and equipment, and inadequate technical control. Several studies have discussed the energy-saving potential of integrated daylight and artificial lighting solutions, where efficiency measures can reduce artificial lighting energy demand
[10][11][12]. In general, energy demand is up to 30–40% of the total energy requirements
[13]. Artificial lighting accounts for 14% of the electrical consumption in the European Union and 19% worldwide
[14]. The use of well-designed natural lighting, controlled by technologies or systems guaranteeing its accessibility inside buildings, can reduce the level of energy consumption for artificial lighting and air conditioning systems
[15].
One of the obvious and often studied solutions that lower the need for artificial light is the application of an atrium providing natural lighting and indoor temperature control. This choice contributes to both the welfare and comfort of occupants proceeding with different tasks and efficient energy outcomes
[16][17]. Starting with environmental aspects such as enhancing the daylight level, this solution also has economic value, such as lower energy requirements for artificial lights. The best geometrical parameters of the atrium are limited by the level of accessible daylight and heat distribution in the building’s volume. This idea can be referenced to the ‘Well Index Formula’
[17], specifying the ratio of the atria’s height, width, and length.
2. Choice of a Site in the Warsaw Downtown Area
Several Warsaw locations were initially chosen. They had to fulfill specific parameters: location in the city center, dense and highly shaded developed site, the existence of a valid master plan allowing to build above 100 m in height, and the possibility for retail and office function. The best location proved to be a plot in the Wola District located at 59 Grzybowska Street (G59). It had the lowest daylighting parameters among the analyzed plots. Accordingly, a preliminary radiation analysis of the site was performed. The simulation was conducted for 21 June when the sun is at its apex. The shadows were the shortest on that day, and the shading results indicated shadowing throughout the year. (Figure 1).
Figure 1. Radiation analysis of the plot on G59 on an average day.
The master plan indicated that this site could be used for office purposes. Designers had to maintain 10% of green areas, and a maximum construction density factor of 8.0 was established. Maximum height allowed: 170 m for a building located on the east side of the plot area and 100 m for a building located on the west side
[18].
3. Optimization of the Building Volume with Daylight Parameters: Alternative A
The optimized building had the same dimensions as the initial building: 120 m (approximately 35 floors) in height with a 24 × 36 m base. Analysis of the incident annual light directions revealed that the west-south part of the plot had the highest shade percentage. This analysis included the shading and screening of the surrounding buildings (Figure 2).
Figure 2. G59 radiation analysis of the urban surroundings.
4. Optimization of the Building Volume with Daylight Parameters: Alternative B
The proposed alternative A solution proved to fulfill expectations, but it lacked architectonic esthetics, and the level of daylight illumination in the office areas was lower than what was initially assumed. To achieve a more diverse and energy-efficient architectural massing, additional daylight studies based on annual illumination and sky clarity conditions were undertaken. Occupancy daily hours’ time range, from 8 a.m. to 5 p.m., was used in the analysis. The results were divided into four groups, representing the months with the solstices and equinox positions of the sun: December, March, June, and September. In Warsaw latitudes (52°05′52″ N–52°22′05″ N; 20°51′06″ E–21°16′16″ E) March is characterized as the month with the highest number of clear sky days, while September is usually described as cloudy (Figure 3).
Figure 3. Radiation and clear sky analysis results for the months (a) December, (b) March in the G59 building, (c) June, and (d) September in the G59 building.
5. Findings
Since the late 1990s, climate-based modeling software has allowed for an approximate daylight distribution in the interiors. This has allowed various spatial and temporal averaging of daylight availability in buildings and the formulation of new daylight criteria such as daylight coefficient (DC) and useful daylight illuminance. These models provide adequate support for initiating an alternative approach to the massing process of a building. This approach is already visible in some small-and-medium-sized experimental buildings, which were later monitored and studied. Economics usually prevents high-rise buildings from becoming model developments, making daylight analysis conducted at different levels of design even more important. When designing, emphasis is placed on the construction process and maintenance costs. However, more attention should be paid to the energy efficiency starting from the initial building volume, which, even at the concept level, should be an outcome of an interdisciplinary design.
In addition to energy efficiency, choosing a particular daylight parameter requires consideration of two practical aspects: type resources available for implementation and user satisfaction. The daylighting design of the building should be aligned with other design activities during concept design. If the approach is approximate, the targeted energy and daylight performances will not reveal the true capacity of the site, and possible mistakes will be difficult to correct during the detailed building design phase. Despite affordable daylight simulation tools and a satisfactory accuracy between the simulated and measured daylight levels in buildings, comprehensive studies on actual daylight levels in existing buildings are rare and even rarer when it comes to a new design process. Most of the available studies are performed on representative models of rooms or buildings, and this approach has certain limitations where the chosen parameters are concerned.
Lowering the electricity needs either through a better standard of lighting equipment or an alternative approach to daylight initiated in the early phases of the design process is an area for further development. These solutions are especially important because expensive high-rise buildings are often located in dense urban hubs with high energy requirements and low access to daylight. One of the possible choices is the implementation of atriums to allow a higher level of incoming natural light, also improving the users’ visual comfort, welfare, and comfort. In addition, as an architectonic element, atriums can act as a transition space, favoring communal activities among the occupants while providing an esthetic spatial quality. To correctly design an atrium that will enhance the use of daylight, it is necessary to identify the design variables that have a major impact on the building’s form, which should be part of an integrated design solution daylight and should not be omitted as a potential source of energy that could be coupled with electricity.
6. Conclusions
The current challenges in energy demand and environmental crises confirm that improving building standards is a growing requirement. There are various choices to improve the energy efficiency of buildings, and it is important not to omit the useful daylight parameters in building performance optimization studies. Therefore, the method proposed in this entry is a voice in ongoing research, providing a possible alternative approach. Because the quantity and variety of buildings are unlimited, any improvement in the building sector involving efficient energy parameters should be of great value.
The proposed approach is innovative as it establishes daylight as the leading design parameter, which supports the optimization of the massing choices and allows for daylight-sensitive working areas. Integrated design is at the heart of this solution, and an interdisciplinary team should work together from the initial steps of design in order to develop a building where efficient energy and lower carbon emissions also play a vital role.
The analysis proved that one of the advantages of using daylight parameters as the leading design factor was that approximately 40% more of the total building area received access to daylight compared to a traditionally shaped volume. Additionally, total primary requirement, PE ratio, and CO2 emission factors were lower in both proposed alternatives when compared to a reference building (Table 1).
Table 1. Comparison of the characteristic parameters of the designed and reference building.
| Parameters |
Unit |
Designed Building Alternative A |
Designed Building Alterative B |
Reference Building |
| Total primary requirement |
kWh/year |
4,980,721.98 |
4,852,680.58 |
5,894,693.48 |
| PE ratio |
kWh/m2year |
403.52 |
400.21 |
499.86 |
| Emission factor |
kgCO2/m2y |
108.4 |
105.4 |
151.8 |
| Energy efficiency designed v reference buiding |
% |
Higher by 9.55 |
Higher by 10.12 |
|
| Spatial Daylight Autonomy—base 300 lux |
|
|
|
|
| - Bloc A—Ground Floor—5th Floor |
% of area |
|
45.42–61.80 |
39.49–53.94 |
| - Block B—Floor 8–12 |
% of area |
|
64.74–79.90 |
60.26–70.75 |
| - Block C—Floor 16–22 |
% of area |
|
80.26–92.16 |
75.55–81.24 |
| - Block D—23rd Floor and above |
% of area |
|
|
|
Another conclusion is that daylight approaches and methodologies differ in various countries. In some regions, borrowed light is not acceptable within daylighting studies—Poland is one such case. With the development of compact city solutions, urban areas will soon become more densely developed, and there is a need for a new design approach and alternative methodologies. Either the buildings will be built without acceptable access to daylight, or a new strategy will have to be formulated. The EU EN 17037 Daylight in Buildings standard appears to be a move in the right direction if its contents are employed by European designers.








