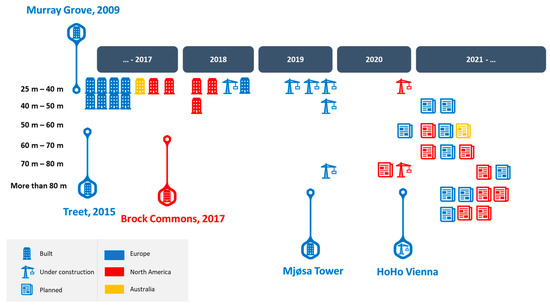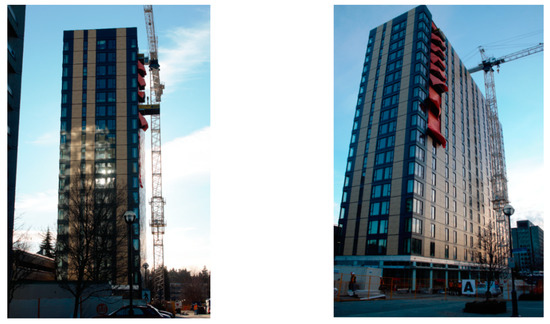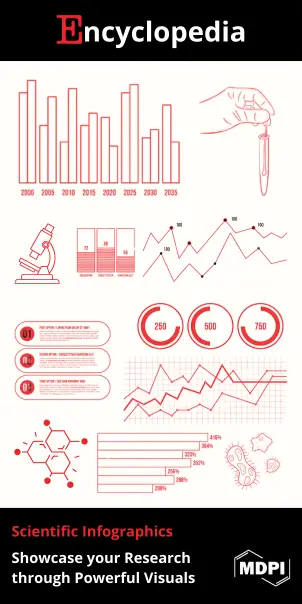
| Version | Summary | Created by | Modification | Content Size | Created at | Operation |
|---|---|---|---|---|---|---|
| 1 | Mislav Stepinac | + 1648 word(s) | 1648 | 2020-08-18 09:59:18 | | | |
| 2 | Peter Tang | -117 word(s) | 1531 | 2020-08-25 05:32:22 | | | | |
| 3 | Peter Tang | Meta information modification | 1531 | 2020-10-27 11:40:53 | | |
Video Upload Options
Use of timber as a construction material has entered a period of renaissance since the development of high-performance engineered wood products, enabling larger and taller buildings to be built. In addition, due to substantial contribution of the building sector to global energy use, greenhouse gas emissions and waste production, sustainable solutions are needed, for which timber has shown a great potential as a sustainable, resilient and renewable building alternative, not only for single family homes but also for mid-rise and high-rise buildings. Both recent technological developments in timber engineering and exponentially increased use of engineered wood products and wood composites reflect in deficiency of current timber codes and standards. This paper presents an overview of some of the current challenges and emerging trends in the field of seismic design of timber buildings. Currently existing building codes and the development of new generation of European building codes are presented. Ongoing studies on a variety topics within seismic timber engineering are presented, including tall timber and hybrid buildings, composites with timber and seismic retrofitting with timber. Crucial challenges, key research needs and opportunities are addressed and critically discussed.
1. Introduction
In the past century, extensive demand for steel, concrete and masonry as construction materials pushed the development and significant advancement of building codes, standards and guidelines for structural systems based on these materials [1][2][3]. In seismically-prone areas around the globe special attention had to be paid to ensuring seismic resistance of structures as well. Seismic design of structures differs from "regular" structural design in several aspects; structural response to strong earthquakes is dynamic, nonlinear and random, whilst almost all the rest actions and responses are static, linear and deterministic. Due to globalization, seismic design of structures has recently become part of the regular structural engineering curriculum and practice, even in the areas where earthquakes are not so relevant. Past, present and future trends in analyses in seismic provisions for buildings are very well explained by Fajfar [4].
On the other hand, although serious studies on earthquakes and seismic activity began about a century ago, intense research in the field of seismic design of timber structures started only a couple of decades ago, with the advancement of engineered wood products (EWP), which enabled more complex and ambitious timber construction. Global tendency towards more sustainable, energy efficient and environmentally-friendly building solutions has further popularized timber as principle structural material.
Wood in its nature differs significantly from concrete, masonry and steel, as it is considerably lighter compared to them and it is an anisotropic natural material, while the other ones are isotropic man-made materials. These material characteristics influence significantly the overall structural and seismic performance of timber buildings. Recent technological developments and exponentially increased use of engineered wood products and wood composites reflected in deficiency of current timber norms and standards. This paper focuses on some open questions and recent developments in timber engineering regarding the use of timber in seismically active regions, on seismic design of timber structures and normative acts in Europe, and especially on the lack of information in the Eurocode 8.
Recently completed COST Action FP1402 has contributed to a better understanding and overview of broadly available scientific results and the specific information needed by the code-writers, authorities, designers and end-users in the safe, durable and efficient use of timber in structures and, consequently, increase its acceptance and use in the design of buildings. Significant progress has been made with respect to the cross-laminated timber (CLT) structures [5][6][7][8][9], timber–concrete composites [10][11][12] and understanding of the connections in timber structures [13][14][15][16]. As a result, input data for the improvement and future development of EN 1995 are given [17]. However, several topics on seismic design of timber structures still need further investigation [18].
2. Timber Buildings—Future Trends and Challenges in Seismic Design
Due to the rapid advancement in the development of engineered wood products (EWP) and structural connections, presented earlier in this paper, more and more new applications of EWPs in timber engineering and other engineering fields have emerged. These applications extend from possibilities of building taller timber buildings, to combining timber structural systems with structural systems based on other materials such as concrete and steel, forming so called hybrid timber buildings, exhibiting even higher potential for high-rise construction but also additional challenges to overcome. Further, a combination of advanced EWPs and structural connections can also serve for new composite load-bearing assemblies, such as timber–glass composite wall systems. Finally, advanced EWPs have also been proposed for seismic retrofitting of existing buildings, not only for existing buildings with timber structure, but also existing buildings with stone, masonry and concrete frame structure. Based on the current state-of-the art, key future research and development needs and trends in these selected topics are identified and presented.
2.1. Tall Timber Buildings
Building with timber, in recent years, has become a huge trend among the construction sector around the world. With products like CLT, the possibilities are enormous. It is obvious that the market is changing and wood as a structural material will become more relevant and more in use in the following years. It is now well understood that the concrete and steel industries are highly energy intensive and contribute to a significant portion of global carbon emissions, and wood is becoming an obvious solution to reduce it. If sustainably sourced, timber is undoubtedly one of the most environmentally-friendly materials currently available, being a natural carbon sink and truly renewable [19].
Tall timber buildings are built almost on a monthly rate and more and more are planned in the near future. Short overview of the existing tall timber building and buildings under construction are given in the Figure 1 and one erected building is shown in Figure 2.

Figure 1. Tall timber buildings around the world—combined data [20][21][22].

Figure 2. Tall hybrid timber building Brock Commons, Vancouver, Canada.
2.2. Hybrid Systems with Timber
Combining timber with other materials, to achieve composite action, enables the strength of timber to be enhanced and its shortcomings to be strengthened or eliminated. Timber is most commonly combined with concrete and steel, but recently also with glass and polymers. Pre-stressed timber buildings [23], timber–steel hybrid systems [24][25] and timber–concrete hybrid systems [26] are already in use and are proven as earthquake-resistant structural systems. Nevertheless, due to tendency towards taller and larger timber construction, and consequently higher structural performance demand, these topics continue to be furtherly explored in terms of experimental, numerical and analytical studies [27][28][29]. In this paper, hybrid systems with structural glass will be briefly addressed. While timber–concrete and timber–steel hybrid structural systems are already widely applied to mid-rise construction in practice, the timber–glass hybrid structural system is still emerging. In this section, current state-of-the-art of this hybrid structural system is presented and key open questions and challenges for its future possible launch to the construction market are discussed.
2.3. Seismic Retrofitting with Timber
Seismic retrofitting can be defined as the modification of existing structures to make them more resistant to seismic activity, ground motion or soil failure due to earthquakes. Seismic retrofit strategies have been developed in the past few decades following the introduction of new seismic provisions and the availability of advanced materials. Different techniques and methods are applied for a seismic retrofitting of different structures (e.g., concrete structures [30][31][32], timber structures [33][34][35], historical and heritage structures [36][37][38] and especially masonry structures [3][39][40][41]).
The state-of-the-art research have; therefore, shown that a CLT seismic strengthening system has the potential to be used in design practice, but currently there is still a lot of "unknowns" and further research is needed. A holistic approach should be applied—seismic and energy retrofitting—as both are very important. In addition to the currently existing regulation on energy certificates of buildings, which are informing the general public, owners and potential buyers as to which condition a building is regarding the energy consumption, a similar concept shall be established for seismic evaluation of buildings—"seismic certificates". This will, on one hand raise awareness of current owners about the seismic health of the buildings where they live, and on the other hand additionally define and position a real estate worth on the market, and; therefore, influence the demand on the seismic retrofit of existing buildings in order to be competitive on the market.
3. Conclusion
New technologies and knowledge in timber engineering opened many new possibilities in timber application, not only for new timber buildings, but also in combination with other conventional building materials forming hybrid and composite assemblies and structural systems, and also for retrofitting of existing buildings. Here, in addition to an overview of some of the current challenges and emerging trends of seismic behavior of timber structures, the focus was set on three topics of advanced engineered wood products applications (tall timber buildings, composites with timber and seismic retrofitting with timber), which are representing new trends of timber engineering and push the boundaries of timber for the use in sustainable construction. All three discussed topics have shown lots of potential for their application in seismic areas, yet there are still several research challenges which need to be addressed in terms of seismic performance and seismic design.
References
- Mitrovic, S.; Causevic, M. Nonlinear static seismic analysis of structures. Građevinar 2009, 61, 521–531.
- Fischinger, M.; Kramer, M.; Isakovic, T. Seismic safety of prefabricated reinforced-concrete halls—experimental study. Građevinar 2009, 61, 1031–1038.
- Tomaževic, M. Seismic rehabilitation of existing masonry structures. Građevinar 2000, 52, 683–693.
- Fajfar, P. Analysis in Seismic Provisions for Buildings: Past, Present and Future; Springer: Cham, Switzerland, 2018; Volume 46. doi:10.1007/978-3-319-75741-4_1.
- Fink, G.; Kohler, J.; Brandner, R. Application of European design principles to cross laminated timber. Eng. Struct. 2018, 171, 934–943. doi:10.1016/j.engstruct.2018.02.081.
- Brandner, R. Cross laminated timber (CLT) in compression perpendicular to plane: Testing, properties, design and recommendations for harmonizing design provisions for structural timber products. Eng. Struct. 2018, 171, 944–960. doi:10.1016/j.engstruct.2018.02.076.
- Lukacs, I.; Björnfot, A.; Tomasi, R. Strength and stiffness of cross-laminated timber (CLT) shear walls: State-of-the-art of analytical approaches. Eng. Struct. 2019, 178, 136–147. doi:10.1016/j.engstruct.2018.05.126.
- Nolet, V.; Casagrande, D.; Doudak, G. Multipanel CLT shearwalls: An analytical methodology to predict the elastic-plastic behaviour. Eng. Struct. 2019, 179, 640–654. doi:10.1016/j.engstruct.2018.11.017.
- Danielsson, H.; Serrano, E. Cross laminated timber at in-plane beam loading—Prediction of shear stresses in crossing areas. Eng. Struct. 2018, 171, 921–927. doi:10.1016/j.engstruct.2018.03.018.
- Schänzlin, J.; Fragiacomo, M. Analytical derivation of the effective creep coefficients for timber-concrete composite structures. Eng. Struct. 2018, 172, 432–439. doi:10.1016/j.engstruct.2018.05.056.
- Dias, A.M.P.G.; Kuhlmann, U.; Kudla, K.; Mönch, S.; Dias, A.M.A. Performance of dowel-type fasteners and notches for hybrid timber structures. Eng. Struct. 2018, 171, 40–46. doi:10.1016/j.engstruct.2018.05.057.
- Stepinac, M.; Rajčić, V.; Barbalić, J. Influence of long term load on timber-concrete composite systems. Gradjevinar 2015, 67, 235–246. doi:10.14256/JCE.1170.2014.
- Jockwer, R.; Dietsch, P. Review of design approaches and test results on brittle failure modes of connections loaded at an angle to the grain. Eng. Struct. 2018, 171, 362–372. doi:10.1016/j.engstruct.2018.05.061.
- Sandhaas, C.; Görlacher, R. Analysis of nail properties for joint design. Eng. Struct. 2018, 173, 231–240. doi:10.1016/j.engstruct.2018.06.071.
- Cabrero, J.M.; Yurrita, M. Performance assessment of existing models to predict brittle failure modes of steel-to-timber connections loaded parallel-to-grain with dowel-type fasteners. Eng. Struct. 2018, 171, 895–910. doi:10.1016/j.engstruct.2018.03.037.
- Jockwer, R.; Fink, G.; Köhler, J. Assessment of the failure behaviour and reliability of timber connections with multiple dowel-type fasteners. Eng. Struct. 2018, 172, 76–84. doi:10.1016/j.engstruct.2018.05.081.
- Stepinac, M.; Cabrero, J.M.; Ranasinghe, K.; Kleiber, M. Proposal for reorganization of the connections chapter of Eurocode 5. Eng. Struct. 2018, 170, 135–145. doi:10.1016/j.engstruct.2018.05.058.
- Follesa, M.; Fragiacomo, M.; Casagrande, D.; Tomasi, R.; Piazza, M.; Vassallo, D.; Canetti, D.; Rossi, S. The new provisions for the seismic design of timber buildings in Europe. Eng. Struct. 2018, 168, 736–747. doi:10.1016/j.engstruct.2018.04.090.
- World Green Building Council Technical Report Bringing embodied carbon upfront. World Green Building Council: London, UK, 2019
- Available online: https://en.wikipedia.org/wiki/List_of_tallest_wooden_buildings (accessed on 14 February 2020).
- Kuzmanovska, I.; Gasparri, E.; Monne, D.T.; Aitchison, M. Tall timber buildings: Emerging trends and typologies. In Proceedings of the WCTE 2018—World Conf. Timber Engingeering, Seoul, South Korea, 20–23 August 2018.
- Available online: https://usfs.maps.arcgis.com/apps/Shortlist/index.html?appid=96d170159fdd4007b19599d08592f91d(accessed on 20 January 2020).
- Smith, T.; Pampanin, S.; Fragiacomo, M.; Buchanan, A. Design and Construction of Prestressed Timber Buildings for Seismic Areas. NZ Timber Des. J. 2008, 16, 3–10.
- Loss, C.; Frangi, A. Experimental investigation on in-plane stiffness and strength of innovative steel-timber hybrid floor diaphragms. Eng. Struct. 2017, 138, 229–244.
- Tesfamariam, S.; Stiemer, S.F.; Dickof, C.; Bezabeh, M.A. Seismic vulnerability assessment of hybrid Steel-Timber structure: Steel moment-Resisting frames with clt infill. J. Earthq. Eng. 2014, 18, 929–944.
- Dias, A.; Skinner, J.; Crews, K.; Tannert, T. Timber-concrete-composites increasing the use of timber in construction. Eur. J. Wood Wood Prod. 2016, 74, 443–451.
- He, M.; Luo, Q.; Li, Z.; Dong, H.; Li, M. Seismic performance evaluation of timber-steel hybrid structure through large-scale shaking table tests. Eng. Struct. 2018, 175, 483–500.
- Zhang, X.; Shahnewaz, M.; Tannert, T. Seismic reliability analysis of a timber steel hybrid system. Eng. Struct. 2018, 167, 629–638.
- Li, Z.; He, M.; Wang, X.; Li, M. Seismic performance assessment of steel frame infilled with prefabricated wood shear walls. J. Constr. Steel Res. 2018, 140, 62–73.
- Pampanin, S.; Bolognini, D.; Pavese, A. Performance-based seismic retrofit strategy for existing reinforced concrete frame systems using fiber-reinforced polymer composites. J. Compos. Constr. 2007, 11, 211–226.
- Valente, M.; Milani, G. Alternative retrofitting strategies to prevent the failure of an under-designed reinforced concrete frame. Eng. Fail. Anal. 2018, 89, 271–285.
- Kurosawa, R.; Sakata, H.; Qu, Z.; Suyama, T. Precast prestressed concrete frames for seismically retrofitting existing RC frames. Eng. Struct. 2019, 184, 345–354.
- Polastri, A.; Izzi, M.; Pozza, L.; Loss, C.; Smith, I. Seismic analysis of multi-storey timber buildings braced with a CLT core and perimeter shear-walls. Bull. Earthq. Eng. 2019.
- Abdel-Aty, Y.Y.A. Proposals for seismic retrofitting of timber roofs to enhance their in-plane stiffness and diaphragm action at historical masonry buildings in Cairo. J. Cult. Herit. 2018, 32, 73–83.
- Parisi, M.A.; Piazza, M. Seismic strengthening and seismic improvement of timber structures. Constr. Build. Mater. 2015, 97, 55–66.
- Lourenço, P.B.; Ciocci, M.P.; Greco, F.; Karanikoloudis, G.; Cancino, C.; Torrealva, D.; Wong, K. Traditional techniques for the rehabilitation and protection of historic earthen structures: The seismic retrofitting project. Int. J. Archit. Herit. 2019, 13, 15–32.
- ASCE/SEI, 41-17. Seismic Evaluation and Retrofit of Existing Buildings; American Society Of Civil Engineers, reston, Virginia, USA, 2017. doi:10.1061/9780784414859.
- Stepinac, M.; Rajčić, V.; Barbalić, J. Inspection and condition assessment of existing timber structures. Gradjevinar 2017, 69, 861–873.
- Sayin, B.; Yildizlar, B.; Akcay, C.; Gunes, B. The retrofitting of historical masonry buildings with insufficient seismic resistance using conventional and non-conventional techniques. Eng. Fail. Anal. 2019, 97, 454–463.
- Michel, C.; Karbassi, A.; Lestuzzi, P. Evaluation of the seismic retrofitting of an unreinforced masonry building using numerical modeling and ambient vibration measurements. Eng. Struct. 2018, 158, 124–135.
- Bournas, D.A. Concurrent seismic and energy retrofitting of RC and masonry building envelopes using inorganic textile-based composites combined with insulation materials: A new concept. Compos. Part B Eng. 2018, 148, 166–179.




