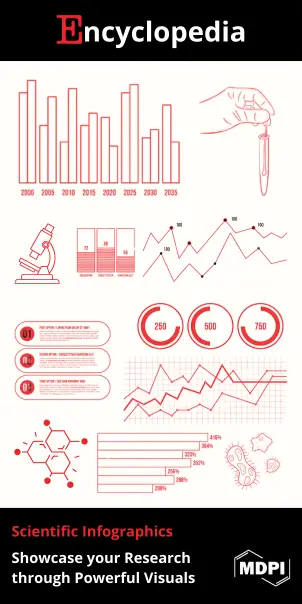
| Version | Summary | Created by | Modification | Content Size | Created at | Operation |
|---|---|---|---|---|---|---|
| 1 | Krzysztof Malik | + 513 word(s) | 513 | 2020-09-03 11:17:46 | | | |
| 2 | Karina Chen | Meta information modification | 513 | 2020-10-27 01:31:25 | | | | |
| 3 | Karina Chen | Meta information modification | 513 | 2020-10-27 01:32:44 | | |
Video Upload Options
The senior housing universal design (SHUD) is relatively new, and uprising approach to primarily construct flats that would meet the needs of the elderly and/or disabled ones. These have been termed “barrier-free flats”. The necessary adaptations are implemented at the architectural design stage and involve modifications of bathroom, kitchen, household equipment, furniture, doors, as well as passageways. The primary SHUD of living spaces suitable for senior citizens (barrier-free flats) is more beneficial from the socio-economic perspective as compared to the adaptation of existing houses.
The barrier-free flats are newly built flats adapted for elderly and/or disabled individuals, where all architectural barriers have been removed at the initial design phase. In order to ensure comfortable daily functioning of the target social group, the barrier-free design should be considered when designing new flats in multi-family housing.
Important principles of barrier-free design include [1]:
-
equitable use—solutions should be useful and attractive for persons characterized by varied physical ability; designs should include all types of residents as a temporary disability is independent of age;
-
flexibility in use—each solution should take into consideration needs and possibilities of various users without restrictions;
-
simple and intuitive—all solutions should be easy to understand;
-
perceptible information—regardless of user’s sensory abilities;
-
tolerance for error—minimization of the misuse of a given product;
-
low physical effort—use should not be tiring; tiredness (if any) should be minimized;
-
size and space for approach and use—solutions addressing everybody, regardless of their body build and size.
Important elements of universal design include the following[2]:
-
bathroom—safe bath (providing adequate space enabling necessary maneuverability, railings, holders/grips, height of bathroom furniture, adjusted shower, special toilet seats etc.);
-
comfortable kitchen—the room, where particular attention should be paid to functionality and safety; appropriately fixed cupboards and kitchen equipment; access to equipment and furniture should be ergonomic and comfortable;
-
doors and doorsteps—appropriate widths of doorways, heights at which handles are fixed, automatic door opening assistance etc.;
-
windows, balconies, terraces—situated at appropriate heights, use of automatic opening mechanisms, doorstep-free balconies/terraces, adjusted railing and adequate space enabling necessary maneuverability;
-
access to buildings—floors, ramps and navigation systems should address the needs of any potential user, regardless of their physical form.
The universal design senior housing includes the ergonomic characteristics of the internal living space in order to enable older persons to stay free and active within their life course.
Using the macroeconomic cost-benefit analysis it has been proved that SHUD generates substantial socio-economic benefits for the economy. According to calculations: the barrier-free flat in the as-built-by-the-developer state increases the entire costs of construction by 1.24% as compared to the standards of currently built flats in multi-family residential buildings. The average costs of adaptation existing flat accounted for 19.2% of the flat values. By introducing the SHUD principles in the initial stages of the project, additional reconstruction costs of existing flats can be reduced from 19.2% to 1.24%[3].
Which stands for substantial part of GDP and become the important development factor of the sustainable economies.
References
- European RDI Policies for the Construction Sector in the Silver Economy (accessed on 29 November 2019). . ec.europa.eu. Retrieved 2020-9-3
- Krzysztof Malik; Ewa Mikołajczak; Senior Housing Universal Design as a Development Factor of Sustainable-Oriented Economy. Sustainability 2019, 11, 7093, 10.3390/su11247093.
- Krzysztof Malik; Ewa Mikołajczak; Senior Housing Universal Design as a Development Factor of Sustainable-Oriented Economy. Sustainability 2019, 11, 7093, 10.3390/su11247093.




