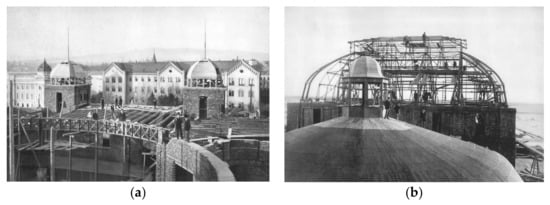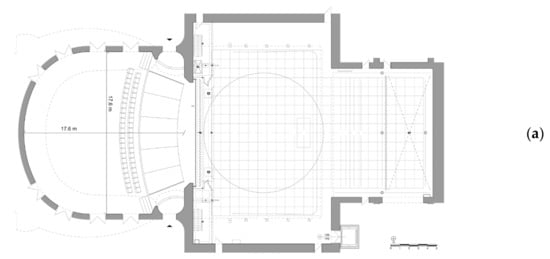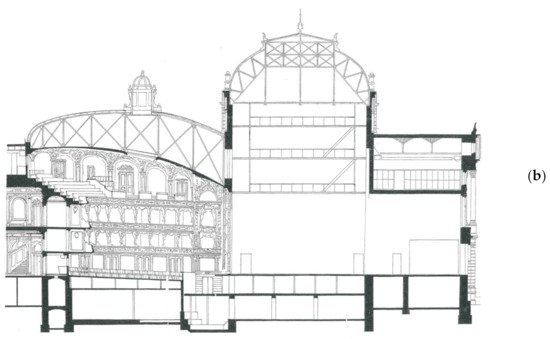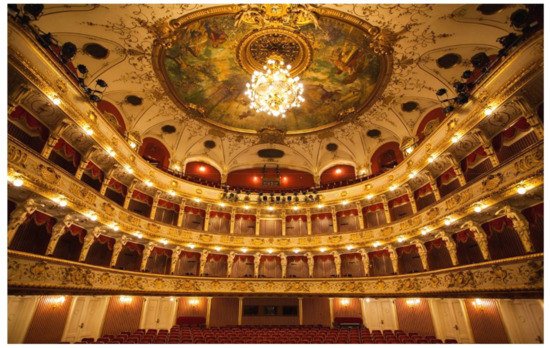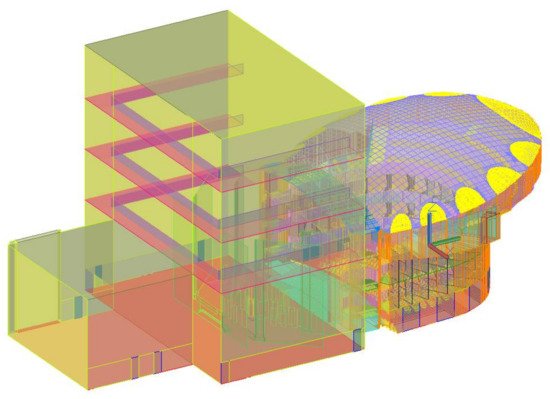The National Theater of Zagreb is considered to be the oldest and most important cultural center in Croatia due to its three activities: opera, theater, and ballet. The artistic production is so fruitful; an average of 220 shows are performed in a season. Because of its national influence over a wide territory, the National Theater of Zagreb is used to promote a seasonal program which is broadly varied, including the performance of local artists representative of different styles and historical periods. Nonetheless, the recitals of classic and contemporary masterpieces attract the biggest audiences.
1. Introduction
The National Theater of Zagreb hosts foreign theatrical companies on its stage, and has become one of the centers that supports the social and cultural life of the Croatian capital city. Presently, it is part of international projects, such as the World Theater Festival, promoted by the European Community, FEDORA, and other international organizations [
1].
It is a good practice to interconnect different arts as essential parts of the life of a theater. In particular, this paper studies how different types of scenery can affect the acoustic behavior of the hall, since operas have been always performed and appreciated by the Croatian audience at the National Theater of Zagreb [
3]. The volumetric shape of the main hall, composed of stalls geometrically inscribed into a square and with the upper gallery exceeding the length of the elevated boxes, allows a uniform distribution of the values related to the main acoustic parameters [
4]. Furthermore, the inclination of the ceiling along the main axis is beneficial to avoid any focusing effect that could affect specific areas of the volume.
An acoustic survey was undertaken inside this historical building to record the impulse responses (IRs) at different positions across the seated areas. The acoustic measurements were used to calibrate a digital model built up by following the architectural features of the National Theater of Zagreb. After the calibration process, the support of different digital models reflecting the conditions of all the selected scenarios contributes to deepening the analysis of the acoustics along with the presence of an audience simulated at different occupancy percentages.
This methodology follows the practice of the acoustic simulation process in order to have the accuracy of the results related to the different scenarios herein considered. The limitations of this research study could be represented by the simplification of the 3D models and by the employment of only one software for the acoustic simulations. However, not so much difference can be found between the digital reconstruction and the real design of the theater, given the linearity of a neoclassical style dominating the overall shape, except for the statues’ profile, which can contribute to producing very negligible changes. Regarding the numerical computation, the results of the acoustic parameters obtained by simulation could be compared with the simulated values gathered using another software. Nonetheless, the accuracy of the simulation using only one software is still considered of high quality level since the application of the absorption coefficients has been calibrated with the measured results of the main acoustic parameters.
2. History of the Croatian National Theater
The first fixed theater in Zagreb was built in 1834 and was financed by the rich landowner K. Stanković. The construction of the theater started after the donation of land located at the corner of St Mark Square and Freudenreich street, which was private property until 1851. The design of the project was assigned to the Italian architects Cragnolini (i.e., father Cristoforo and son Antonio) who let the neoclassical style prevail, with a capacity of 750 seats [
1].
The first exhibitions were exclusively performed by Germans. Finally, in 1840, the theatrical company Novi Sad produced the heroic comedy by Ivan Kukuljevic with autochthone and Turkish artists for the plays [
1].
In 1848 part of the national theater, specifically the hall reserved for ceremonial ballets, became the house of the Croatian Parliament until 1895, when the theater has been transformed into administrative offices, used also for public assemblies [
1].
The influence of new theater constructions in other cities in Croatia (e.g., Zara, Dubrovnik, Spalato, etc.) heightened the need for the construction of a new theater in the capital city. On this basis, an architectural project was already designed in 1871 but any execution of the works followed afterward [
1]. When a heavy earthquake damaged the existing theater of Zagreb, the committee of the theater, led by the writer M. Derenčin, in 1880 started a campaign to fund the erection of a new theater, an idea that was approved the year after by Emperor Franz Joseph I. A long debate took place over the location of the new construction and it was decided by Khuen-Héderváry that the theater should be in the center of the city, in the middle of the area dedicated to the expo, along the existing Republike Hrvatske road, as shown in
Figure 1.
Figure 1. (a,b) Views of the National Theater of Zagreb during its construction. Provision courtesy from Hrvatsko Narodno Katalište u Zagrebu.
The new project was conducted by the Viennese architects Helmer and Fellner who ran the site from spring of 1894 to October 1895. The architects involved all local artisans who numbered more than 200 when starting the construction [
5]. The curtain separating the main hall from the fly tower was realized by Vlaho Bukovac, while the painting decorations of the hall were carried out by A.D. Goltz.
During the 125 years of its life, the National Theater of Zagreb carried out two campaigns of restoration works: in 1937 the electrical devices for meeting the safety regulations were installed, and between 1967 and 1969 the restoration works improved the west wing of the building [
1].
3. Architectural Features and Characteristics
The National Theater of Zagreb has a capacity of 765 seats: 345 in the stalls and 420 seats on the elevated boxes and top balcony. The geometry of the plan layout is a U-shape inscribed into a square with a side dimension of 17.6 m, as shown in
Figure 2. The main hall is crowned by a decorated ceiling, with a chandelier hung in the center of the vault, as shown in
Figure 3. The golden walls clearly contrast against the brilliant white columns and against the oxidized-green copper roofing, as this was the effect that the painter would like to transmit [
6].
Figure 2. Internal organization of the National theater of Zagreb: plan layout of ground floor (a) and longitudinal section (b).
Figure 3. View of the main hall from the stage.
The stage has dimensions of 24.1 × 15 m (L × W) and has a turntable platform of 8.5 m radius. The proscenium arch is 11 m wide and the orchestra of up to 80 musicians can be allocated onto three available levels: at the height of the stage floor, at the same level of the stalls floor, or 1.5 m lower than the latest in a proper pit. The partition terminations of the boxes in the first order are statues representing the Muses, but this kind of decoration is not repeated on the upper balcony floor where floral motifs are instead.
The reproduction of the National Theater of Zagreb was carried out digitally with a model created using the software AutoCAD. All the entities inside the model have been drawn as 3D faces, to be simplified from the complexity of the architectural features, as shown in Figure 4.
Figure 4. Digital model of the National Theater of Zagreb: axonometric view of the entire complex.
The 3D model is characterized by a total number of 16,660 entities, covering a surface area equal to 6413 m2, and having a volume of the main hall (including balconies) approximated to 4760 m3.
This entry is adapted from the peer-reviewed paper 10.3390/app12136500
