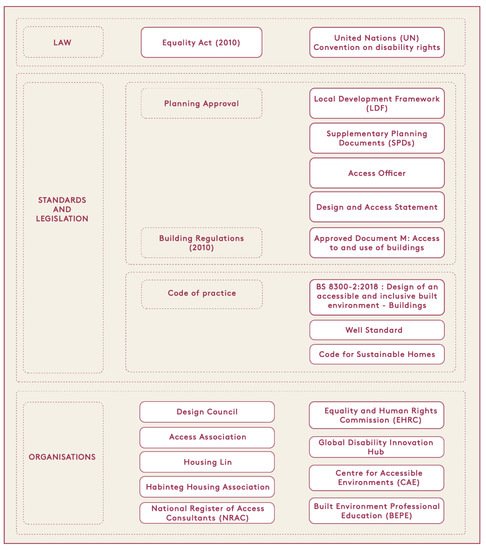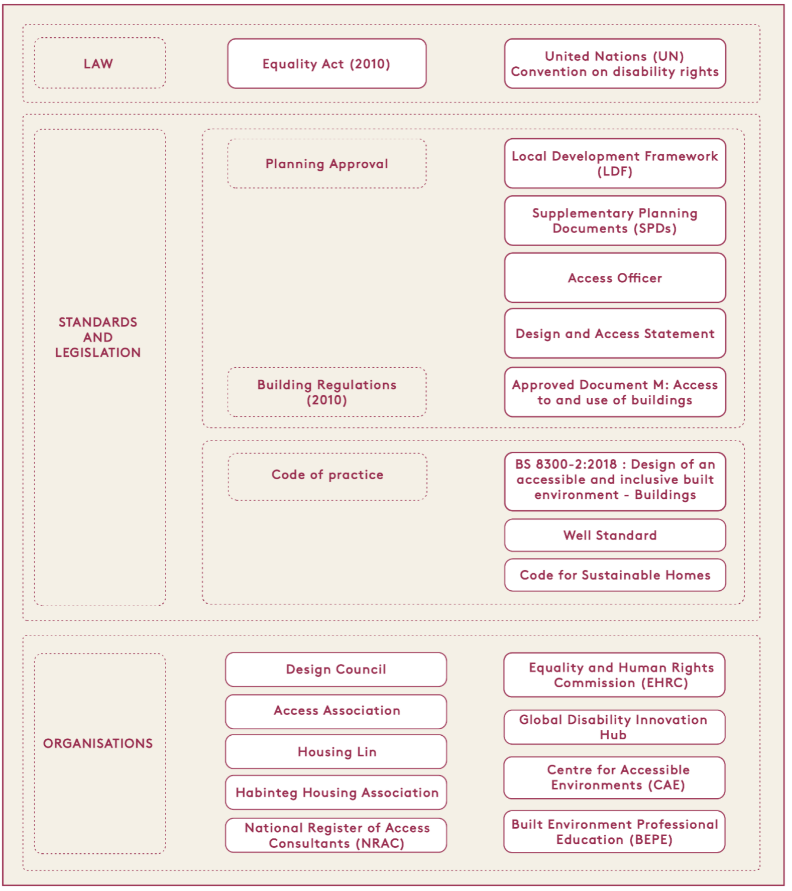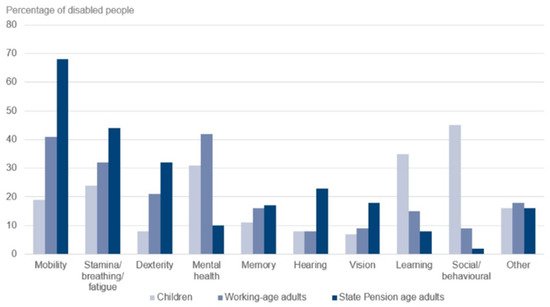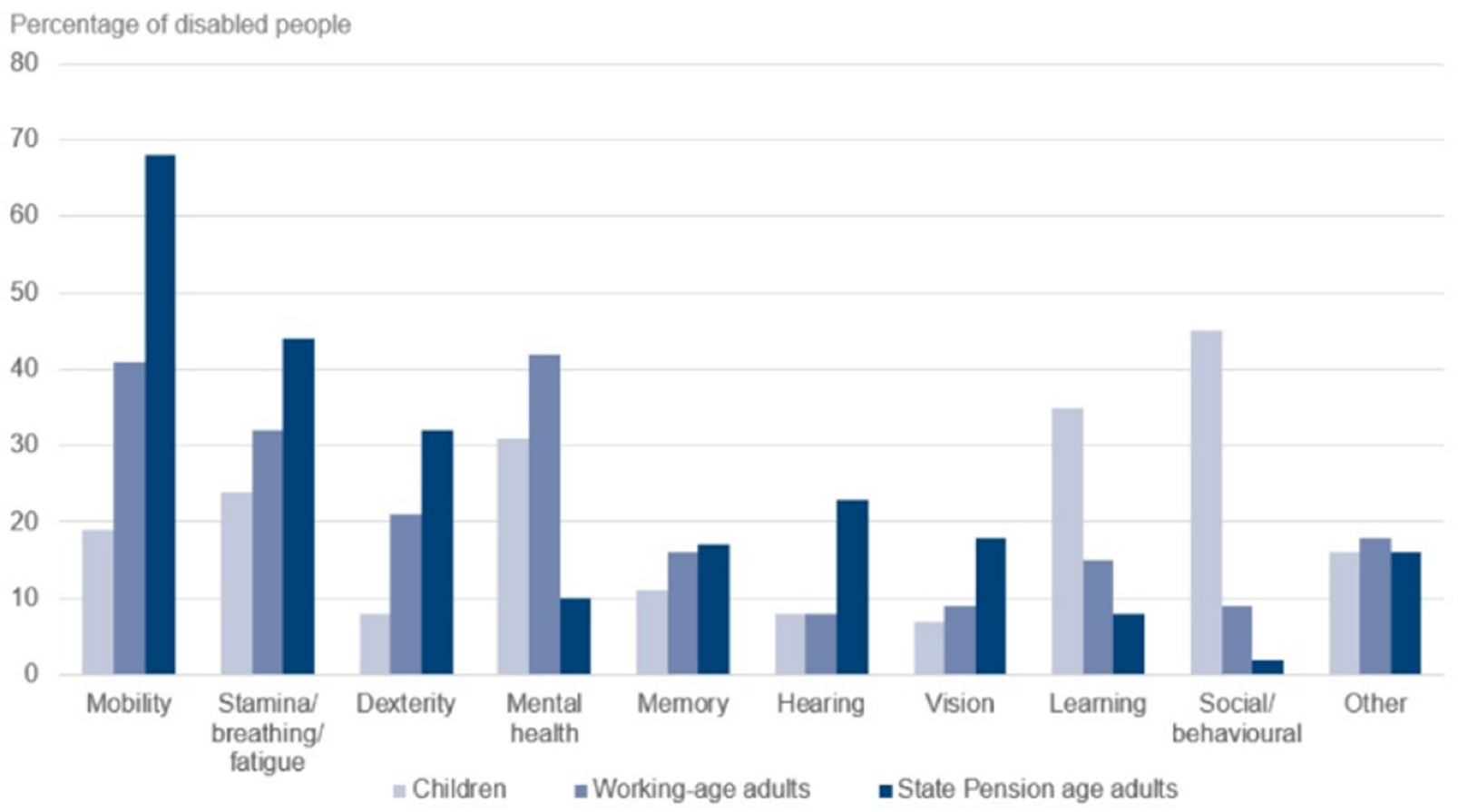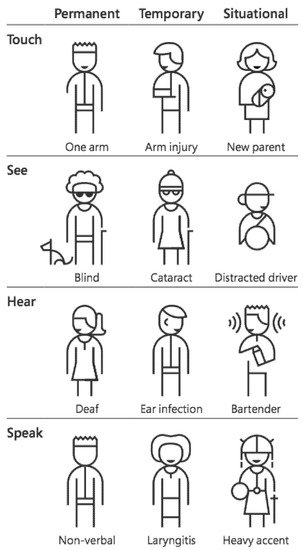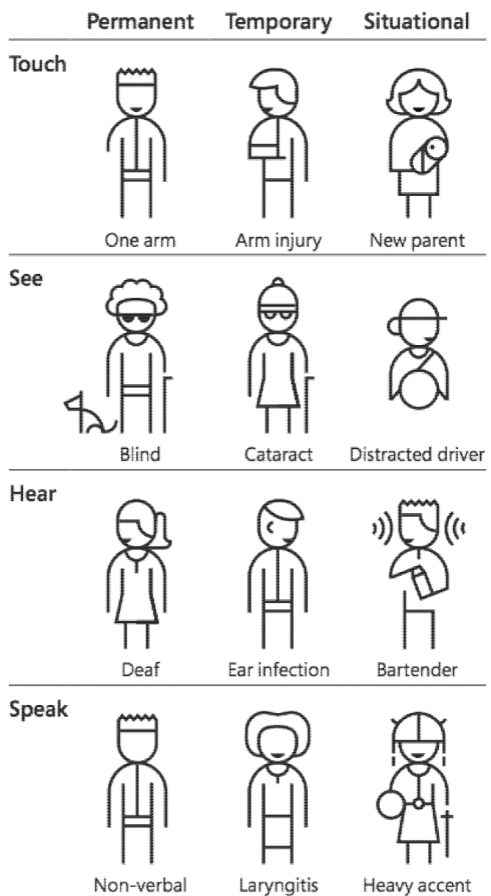Accessible design within the built environment has often focused on mobility conditions and has recently widened to include mental health. Additionally, as one in seven are neurodivergent (including conditions such as ADHD, autism, dyslexia, and dyspraxia), this highlights a growing need for designing for ‘non-visible’ conditions in addition to mobility. Emphasised by the growing disability pay gap and the disability perception gap, people with disabilities are still facing discrimination and physical barriers within the workplace. To ensure the built environment contributes to an equal and inclusive society, people need to ensure their spaces are being designed to be accessible and inclusive. Successful integration of inclusive design within the design process contributes to the overall usability of the space, thus improving the overall sustainability of infrastructure. Similarly, by following the social model of disability, designers must aim to remove barriers experienced by the user, hence shifting the responsibility onto the designer to actively design a better space.
1. Introduction
To ensure the built environment contributes to an equal and inclusive society, we need to ensure our spaces are being designed to be accessible and inclusive. Until recently, the discussion regarding equality in the use of the built environment focused on physical access [1,2] as this has improved, the discussion has only just widened to address mental health and neurological conditions [3,4,5].
To ensure the built environment contributes to an equal and inclusive society, people need to ensure their spaces are being designed to be accessible and inclusive. Until recently, the discussion regarding equality in the use of the built environment focused on physical access [1][2] as this has improved, the discussion has only just widened to address mental health and neurological conditions [3][4][5].
‘If you do not intentionally, deliberately and proactively include, you will unintentionally exclude’.
Including understanding the user, it should be noted that there is a strong relationship between inclusive design and sustainability [7,8]. As mentioned, successful integration of inclusive design within the design process contributes to the overall usability of the space, thus improving the overall sustainability of infrastructure [1]. Similarly, by following the social model of disability, designers must aim to remove barriers experienced by the user, hence shifting the responsibility onto the designer to actively design a better space. This responsibility shift is similarly seen in designing purely for environmental sustainability: for example, designers actively implementing on-site renewables to reach net-zero. This appears to be a ‘big-picture’ approach, vital to including and integrating sustainability and inclusive design into the overall process. Including understanding the user, it should be noted that there is a strong relationship between inclusive design and sustainability [7][8]. As mentioned, successful integration of inclusive design within the design process contributes to the overall usability of the space, thus improving the overall sustainability of infrastructure [1]. Similarly, by following the social model of disability, designers must aim to remove barriers experienced by the user, hence shifting the responsibility onto the designer to actively design a better space. This responsibility shift is similarly seen in designing purely for environmental sustainability: for example, designers actively implementing on-site renewables to reach net-zero. This appears to be a ‘big-picture’ approach, vital to including and integrating sustainability and inclusive design into the overall process.
While sustainability can be quantified in physical terms, and therefore tools developed to support sustainable design, performance assessment of inclusive design requires the involvement of the user [9,10,11]. Thus, the user should have a more prominent part in specifying inclusive design features, and hence a more effective balance between the opinions held by the designer and user would appear more effective. This is evident in recent studies regarding the design of healthcare facilities [12], where user centeredness is highlighted as one of the most important concepts to pursue, which was raised through quantitative and qualitative results. While sustainability can be quantified in physical terms, and therefore tools developed to support sustainable design, performance assessment of inclusive design requires the involvement of the user [9][10][11]. Thus, the user should have a more prominent part in specifying inclusive design features, and hence a more effective balance between the opinions held by the designer and user would appear more effective. This is evident in recent studies regarding the design of healthcare facilities [12], where user centeredness is highlighted as one of the most important concepts to pursue, which was raised through quantitative and qualitative results.
Disability Rights UK recommends that employers need to create cultures in which people living with conditions feel more confident, and they should embed flexible working practices and thorough mental health services within companies [13]. By creating more comfortable and flexible work environments, we are, in turn, designing for the future, to create socially and physically sustainable spaces, contributing to long-term usability and economic viability [1] but also making the best use of the workforce.
2. Inclusive Design Applied in the Built Environment
The Equality Act imposes duties to make reasonable adjustments and provide equality of service; however, it does not say how the built environment should be altered. This is provided through the Building Regulations and the Approved Documents; approval of these regulations is mandatory for all new buildings, extensions, and material changes.
2. Inclusive Design Applied in the Built Environment
The Equality Act imposes duties to make reasonable adjustments and provide equality of service; however, it does not say how the built environment should be altered. This is provided through the Building Regulations and the Approved Documents; approval of these regulations is mandatory for all new buildings, extensions, and material changes. Figure 1 below shows a breakdown of key laws, standards, and organisations that further feed into integrating inclusive design into the built environment within the UK. below shows a breakdown of key laws, standards, and organisations that further feed into integrating inclusive design into the built environment within the UK.
Figure 1. Overview of influential inclusive design organisations, guidance, and legislation.
Access and inclusive design professionals most commonly refer to Approved Document M: Access to and use of buildings (ADM), often also referring to BS 8300-2:2018 that provides additional guidance.
These guides are useful in providing the minimum criteria for the design of buildings and are largely developed via lived experience, e.g., the Grenfell Tower disaster and fire safety [18]. These building regulations have been described as the ‘least acceptable solution’ [19] and seem to largely hold issues at their creation; as Imrie states:
Overview of influential inclusive design organisations, guidance, and legislation.
‘The regulation is based on a medical conception of disability that assumes that the primary problem for disabled people, in gaining access to dwellings, resides with their impairment’.
This describes a sense of blame on the person with the disability, an idea that Imrie goes on to highlight as a widespread view amongst the industry.
It should be noted that designing for wellbeing is not prominent in the Approved Documents; terms such as ‘well-being’ and ‘mental health’ were searched for throughout ADM, finding no occurrences. Furthermore, terms used to represent some non-visible disabilities, including ‘autism’ and ‘dyslexia’, also had no occurrences. This highlights a clear lack of mandatory guidance surrounding non-visible conditions.
3. Disability and the Workspace
The need for accessible workspace design can be justified by considering demographics, and thus the users to design for and with. The Family Resources Survey (FRS) reported that in 2019/20, 22% of people in the UK reported a disability, roughly equivalent to one in five [21]. Mental health conditions rose from 25% to 29% of the total reported cases, equating to approximately one in fifteen of the population. Designing without proactively considering the broad range of disabilities is therefore not acceptable.
Furthermore, the breakdown per age group shown in
This describes a sense of blame on the person with the disability, an idea that Imrie goes on to highlight as a widespread view amongst the industry.
It should be noted that designing for wellbeing is not prominent in the Approved Documents; terms such as ‘well-being’ and ‘mental health’ were searched for throughout ADM, finding no occurrences. Furthermore, terms used to represent some non-visible disabilities, including ‘autism’ and ‘dyslexia’, also had no occurrences. This highlights a clear lack of mandatory guidance surrounding non-visible conditions.
3. Disability and the Workspace
The need for accessible workspace design can be justified by considering demographics, and thus the users to design for and with. The Family Resources Survey (FRS) reported that in 2019/20, 22% of people in the UK reported a disability, roughly equivalent to one in five [17]. Mental health conditions rose from 25% to 29% of the total reported cases, equating to approximately one in fifteen of the population. Designing without proactively considering the broad range of disabilities is therefore not acceptable.
Furthermore, the breakdown per age group shown in Figure 2 highlights the distribution of ‘visible and non-visible’ disabilities, i.e., mobility and mental health conditions, respectively. It concludes that for working-age adults (16–64), 42% reported a mental health condition, further emphasising the need to provide inclusive workspaces. The age groups also do not add up to 100%, implying respondents reported more than one condition, reinforcing the need for intersectional and broad inclusive design. highlights the distribution of ‘visible and non-visible’ disabilities, i.e., mobility and mental health conditions, respectively. It concludes that for working-age adults (16–64), 42% reported a mental health condition, further emphasising the need to provide inclusive workspaces. The age groups also do not add up to 100%, implying respondents reported more than one condition, reinforcing the need for intersectional and broad inclusive design.
Figure 2. Family Resources Survey, 2020, showing percentage of people with a disability per age group and condition [21].
When considering workspaces, we should consider neurodiversity. This term refers to the different ways our brains work and interpret information; most people are neurotypical, which means their brain functions in the way society expects it to. About one in seven people are neurodivergent [22], meaning that their brain functions, learns, and processes information differently; this includes attention deficit disorders (ADD or ADHD), autism, dyslexia, and dyspraxia. It should be noted that most forms of neurodivergence are experienced along a spectrum; the associated characteristics vary from person to person and can change over time [22]. Considering the limited research on the way in which neurodivergent people operate in workspaces designed for neurotypical people, it is essential to explore this further.
Additional to the physical environment, social attitudes regarding disability must be considered to improve workspaces. The disability equality charity Scope published a report in 2018 [23] highlighting the disability perception gap, which shows the public continuing to stereotype and negatively view people with disabilities; it reported that one in three people see disabled people as being less productive than non-disabled people [23]. Scope states that workplaces must tackle attitudes and misconceptions to encourage more disabled people in work.
One way Scope proposes to tackle these attitudes is using the social model of disability, which is part of their ‘Everyday Equality Strategy’, aiming to change attitudes towards disabled people. Scope describes it as follows:
Family Resources Survey, 2020, showing percentage of people with a disability per age group and condition [17].
‘The model says that people are disabled by barriers in society, not by their impairment or difference. Barriers can be physical, like buildings not having accessible toilets… removing these barriers creates equality and offers disabled people more independence, choice and control’.
This highlights the importance of removing barriers within daily life and thus reflects the mentality that designers should embody when designing. Thus, a key principle of design is to create spaces where such barriers are removed; this is how designers think of ergonomic features or systems that aid the occupants (lifts, lighting, acoustics, etc.). Therefore, while the principles of design are not being changed, most of these features need to be reconsidered in a more inclusive way.
4. Workspace Design Considerations
To identify the inclusivity of current workspace design, a consideration must first be made regarding current trends in workplace and library design, identifying the overlaps between obtaining optimum productivity and happiness, with a focus on inclusivity.
The design of workplaces aims to improve work performance both in quantity and quality [24]. Open-plan working [25] and hot-desking have shown negative and non-inclusive impacts: less pleasant co-operation and increased uncertainty and mistrust [26,27,28,29].
Promisingly, serious considerations of different student learning styles have begun to influence the interior design of libraries [30], creating comfortable, quiet, and safe environments for self-regulated learning activities [31]. This is representative of the recent considerations of designing quiet spaces in building design, which aim to tackle stress and sensory overload. Sadia’s study exploring the design preferences of neurodivergent populations for quiet spaces [17] found that there are contradictory user needs; this aligns with the College of Estate Management (2010):
This highlights the importance of removing barriers within daily life and thus reflects the mentality that designers should embody when designing. Thus, a key principle of design is to create spaces where such barriers are removed; this is how designers think of ergonomic features or systems that aid the occupants (lifts, lighting, acoustics, etc.). Therefore, while the principles of design are not being changed, most of these features need to be reconsidered in a more inclusive way.
4. Workspace Design Considerations
To identify the inclusivity of current workspace design, a consideration must first be made regarding current trends in workplace and library design, identifying the overlaps between obtaining optimum productivity and happiness, with a focus on inclusivity.
The design of workplaces aims to improve work performance both in quantity and quality [20]. Open-plan working [21] and hot-desking have shown negative and non-inclusive impacts: less pleasant co-operation and increased uncertainty and mistrust [22][23][24][25].
Promisingly, serious considerations of different student learning styles have begun to influence the interior design of libraries [26], creating comfortable, quiet, and safe environments for self-regulated learning activities [27]. This is representative of the recent considerations of designing quiet spaces in building design, which aim to tackle stress and sensory overload. Sadia’s study exploring the design preferences of neurodivergent populations for quiet spaces [28] found that there are contradictory user needs; this aligns with the College of Estate Management (2010):
‘For example, dropped kerbs, essential for wheelchair users, can confuse visually impaired people unless tactile surfaces or audio signals are incorporated’.
Sadia’s report is driven by the mentality of designing with a specific end user (people with autism), whereas the CEM speaks to the broader picture (with examples such as the one above).
When considering the goal of inclusion and effective work performance, individuality must be noted; every person works and studies at different speeds. Understanding how we work could reinforce inclusion in the workspace: for example, understanding the human need for concentration and the physical and mental conditions required for knowledge management and absorption [32,33,34,35]. An important physical takeaway from this research is the importance of ‘zoning’ and its relevance to individual workspace and play [36].
One way of developing our understanding of people and space is through working with people with a disability. For example, a phenomenological inquiry into how people with a visual impairment use their space highlighted key details that may not have been reached by someone without this condition [37]. Familiarity of a space is also a need for many people with dementia [38], hence the transferability of inclusive design. It is important to understand and recognise that achieving optimum inclusion and work performance is achieved through individuality and adaptability.
Due to the COVID-19 pandemic, many bedrooms and living rooms have been adapted to be home offices and study spaces. From a business perspective, home-based ‘teleworking’ (remote working using technology) has become an urgent solution with minimal cost [39]. Many offices and universities are beginning to propose flexibility [40,41] in work environments; over 87% of people stated their desire to work from home for at least part of the working week [42]. Furthermore, from a spatial design perspective, the post-pandemic office and home space may adapt, with the increased demand for more garden spaces and internal partitions [43].
Looking forward at the ways in which inclusive design and accessibility are changing in the digital world provides an interesting exploration into the mentality of the design process. This will update the design process to actively promote inclusive design and reframe how disabilities are displayed.
5. Designing for a Spectrum of Needs
The concept of the ‘persona spectrum’ is commonly used in digital design and could lead to a positive impact that aligns with the design of physical spaces. In summary, the persona spectrum is a mentality and method of considering a range of users to inform solutions. Microsoft’s Inclusive Design Toolkit [44] reinforces the idea that ‘points of exclusion’ (i.e., where users may find difficulty in using a product) help designers to generate new ideas and design inclusively, mentioning that:
Sadia’s report is driven by the mentality of designing with a specific end user (people with autism), whereas the CEM speaks to the broader picture (with examples such as the one above).
When considering the goal of inclusion and effective work performance, individuality must be noted; every person works and studies at different speeds. Understanding how people work could reinforce inclusion in the workspace: for example, understanding the human need for concentration and the physical and mental conditions required for knowledge management and absorption [29][30][31][32]. An important physical takeaway from this research is the importance of ‘zoning’ and its relevance to individual workspace and play [33].
One way of developing understanding of people and space is through working with people with a disability. For example, a phenomenological inquiry into how people with a visual impairment use their space highlighted key details that may not have been reached by someone without this condition [34]. Familiarity of a space is also a need for many people with dementia [35], hence the transferability of inclusive design. It is important to understand and recognise that achieving optimum inclusion and work performance is achieved through individuality and adaptability.
Due to the COVID-19 pandemic, many bedrooms and living rooms have been adapted to be home offices and study spaces. From a business perspective, home-based ‘teleworking’ (remote working using technology) has become an urgent solution with minimal cost [36]. Many offices and universities are beginning to propose flexibility [37][38] in work environments; over 87% of people stated their desire to work from home for at least part of the working week [39]. Furthermore, from a spatial design perspective, the post-pandemic office and home space may adapt, with the increased demand for more garden spaces and internal partitions [40].
Looking forward at the ways in which inclusive design and accessibility are changing in the digital world provides an interesting exploration into the mentality of the design process. This will update the design process to actively promote inclusive design and reframe how disabilities are displayed.
5. Designing for a Spectrum of Needs
The concept of the ‘persona spectrum’ is commonly used in digital design and could lead to a positive impact that aligns with the design of physical spaces. In summary, the persona spectrum is a mentality and method of considering a range of users to inform solutions. Microsoft’s Inclusive Design Toolkit [41] reinforces the idea that ‘points of exclusion’ (i.e., where users may find difficulty in using a product) help designers to generate new ideas and design inclusively, mentioning that:
‘Designing with constraints in mind is simply designing well’.
This focuses on mapping human abilities on a spectrum to inform solutions that inevitably benefit everyone, as shown in
Figure 3. Persona spectrum—Microsoft’s Inclusive Design Toolkit [44].
This focus on studying user interaction is replicated in community consultations that take place in the design of physical spaces [45,46]. The aspect that seems to demand improvement in consultations is this understanding that studying the strategies and solutions developed by people with disabilities can stimulate the design process and is vital in promoting innovative and effective spaces [1]; conclusively, what we design is a result of how we design [44].
Persona spectrum—Microsoft’s Inclusive Design Toolkit [41].
