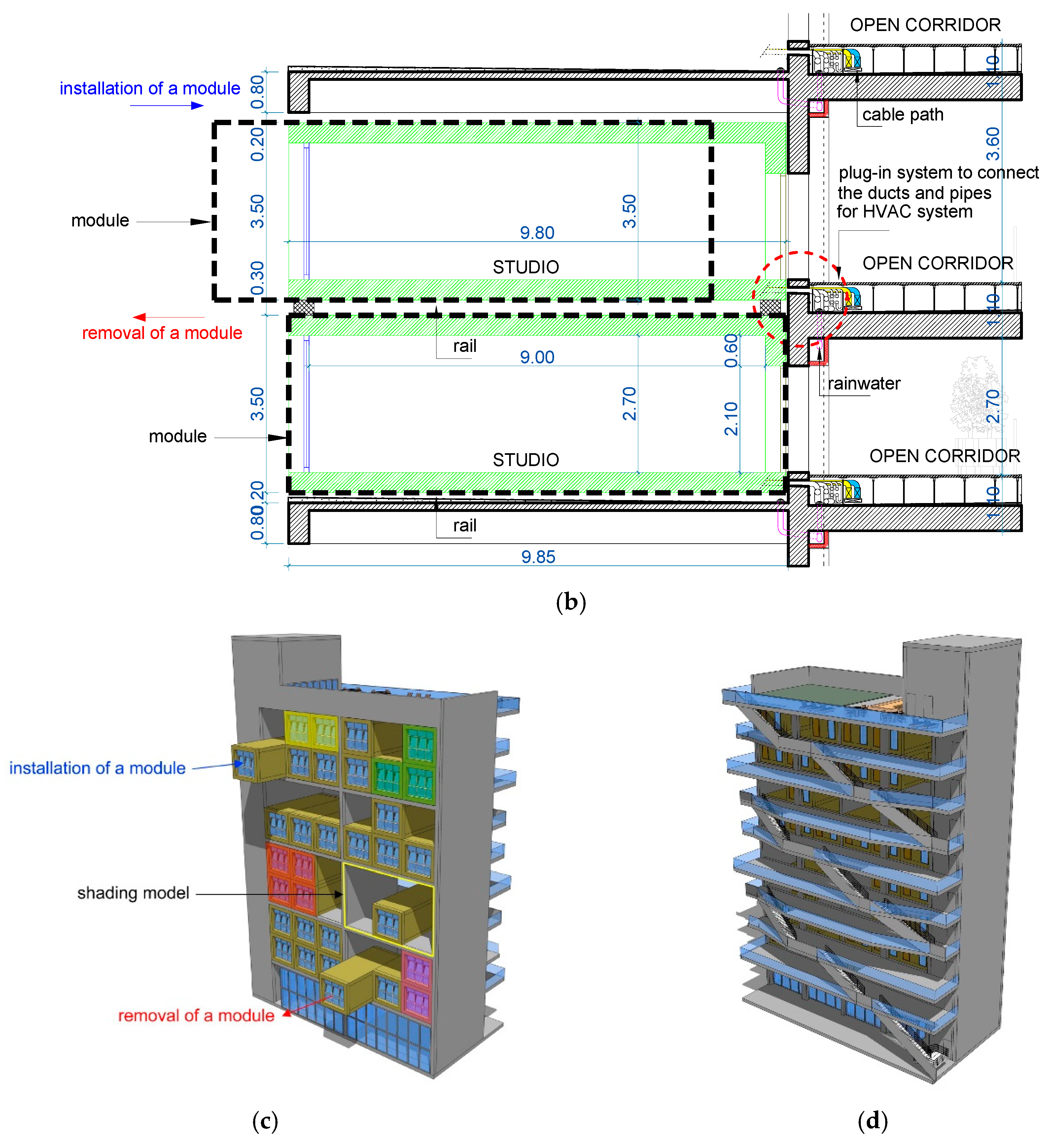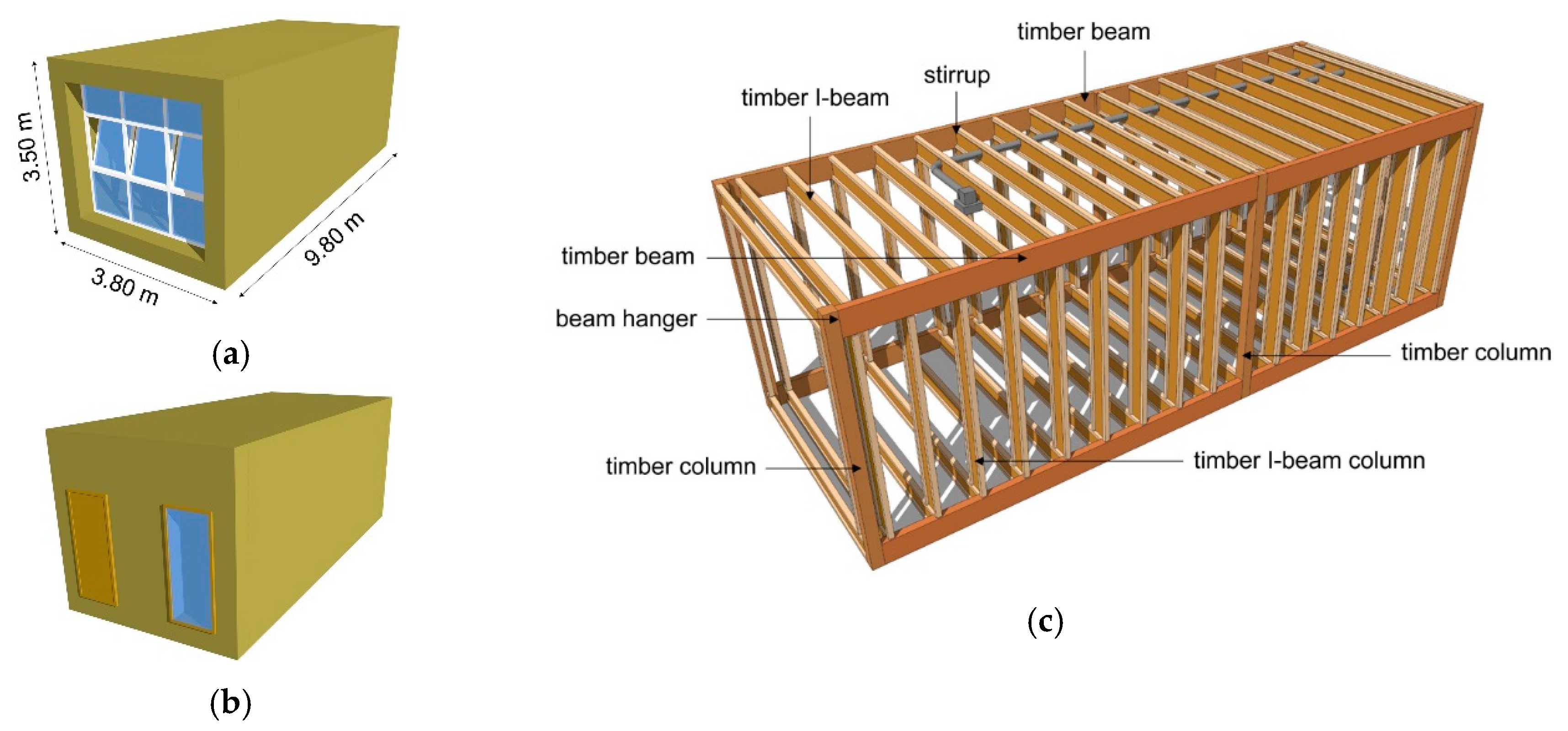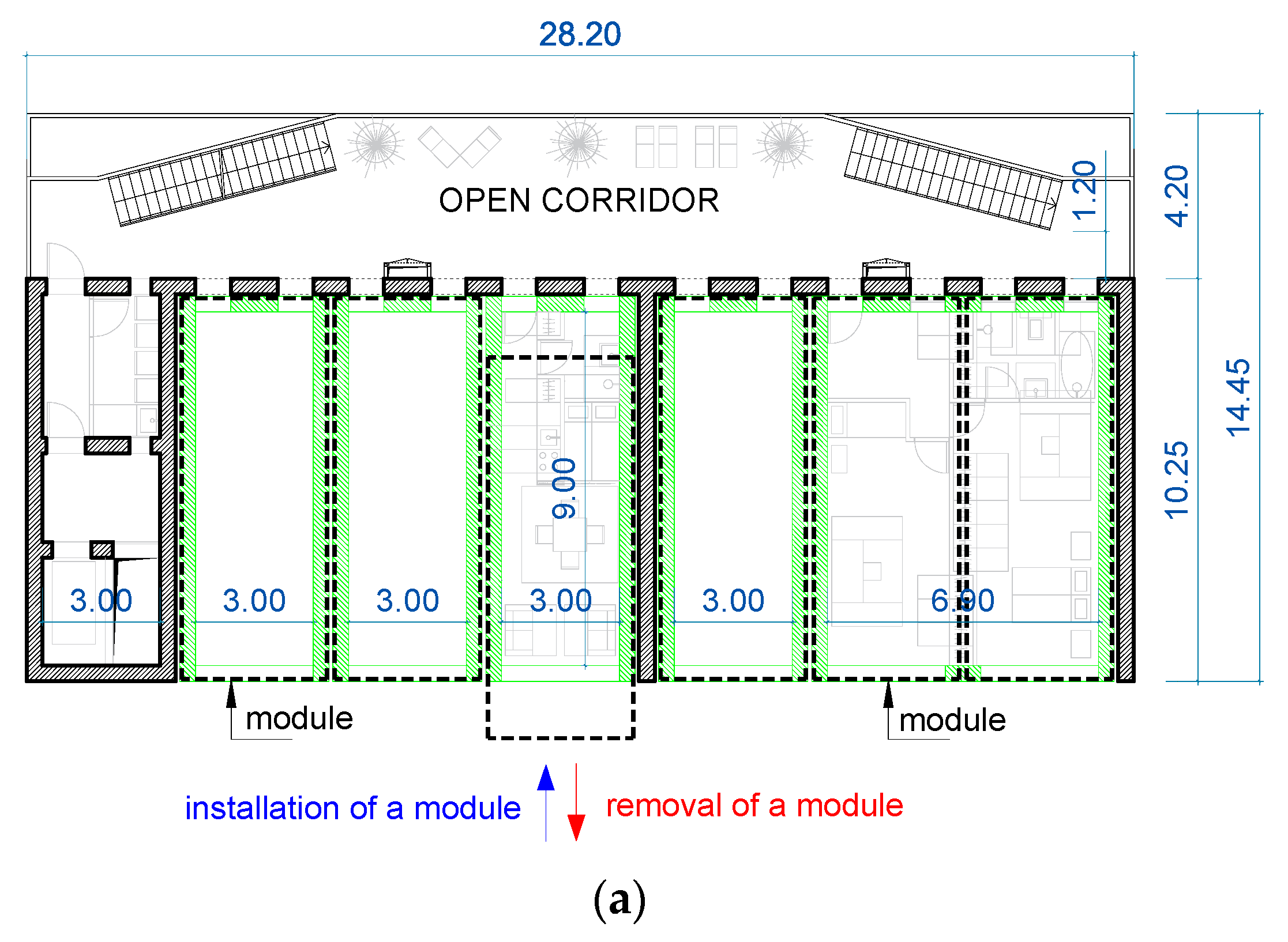A modular construction is an assembly of standardized-dimension building elements such as wall panel, slab, beam or also an assembly of container-type units called “modules” or else “prefabricated prefinished volumetric construction (PPVC)” which are prefabricated in factory and afterwards transported and assembled on-site. The naming of “container house” is given to transportable modules that are completely finished in the factory and ready to be inhabited; for smaller units, eventually with different shapes, the nomenclature of “living pod” or “capsule” is also found in literature. Modular buildings are always prefabricated buildings, but the reverse is not necessarily true. The degree of prefabrication and assembly technique mainly varies depending on the life span of the building (temporary or permanent), the desired space layout and the technical equipment to install (heating, electricity, sewer, plumbing, etc.).
- modular building
- flexible container unit
- off-site construction
- plug-in architecture
1. Advantages of modular constructions
Compared to conventional constructions, modular buildings have remarkable advantages. Firstly, they offer a faster construction process [1][2][3] and provide an improved construction quality [3][4][5][6]. Secondly, they allow reducing construction waste [3][7][8], construction interruptions and nuisances generated on-site [3]. Lastly, they offer a great flexibility insofar as the modules can be refitted, relocated and refurbished. Frames of modules can be made of metal, timber [7], concrete [8] or mixed materials but lightweight structure do not always allow to erect high-rise buildings and generally present a higher risk of overheating and/or overcooling [9][10]. On the subject, Yoo et al. [11] carried out an interview on 23 residents of shipping container houses in Seoul and Gyeonggi-do (Korea). The survey indicated that 14 out of 23 were dissatisfied with the insulation of their housing. Regarding the environmental dimension, Aye et al. [12] conducted a study on a prefabricated case study building. It was found that the modular timber construction presents approximately the same embodied energy as the prefabricated concrete construction (10.49 GJ/m2 and 9.64 GJ/m2 of floor area, respectively), which is around 1.4 times less than that of the modular steel construction (14.40 GJ/m2). The study also revealed that the total mass of the modular timber construction (0.25 t/m2) is 4 times less than that of the modular concrete construction (1 t/m2) and this aspect is very important for a construction to be portable or relocatable. To reconcile these pros and cons, a modular construction can also be hybrid such as the Nagakin Capsule Tower [13], the NEST building [14], the Slab building and others.
2. The Slab building
The Slab building is a hybrid modular construction based on the plug-in concept or on Metabolism, from a wider perspective. The plug-in concept was imagined by Le Corbusier around the 1950s when he designed the Unité d’habitation (Cité Radieuse) [15] although it has never been realized in any of his buildings. The plug-in concept involves a primary structure, in which prefabricated housing units are slotted, whereas Metabolism [16] is a Japanese architectural movement established in the late 1950s, combining megastructures with the principles of biological growth, in order to allow buildings to expand/shrink. As a result, the Slab building is composed of a permanent reinforced concrete structure named shelf-structure, and several flexible removable timber modules used as housing units, as shown in Figure 1. The Slab building was designed by a group of architects and engineers within the team of the ECON4SD (Eco-Construction for Sustainable Development) research project. The core objective of the ECON4SD project is to develop new building components and design models to achieve maximum efficiency in terms of resource and energy use. The two architects of the ECON4SD project, M. Ferreira Silva and F. Hertweck, have furthermore developed two other building typologies, namely the Tower and the Demountable buildings; their paper [17] provides more details on the design motivation and on the architectural aspect of these three building typologies.

The Slab building has four open floors on the modules side and nine floors on the shafts side, as depicted in Figure 1c,d. The ground floor will host shops in urban locations and offices or workspaces in suburban areas. The top floor will be used as common space and the four open floors will accommodate the 48 plug-in modules. Each open floor can receive up to twelve stacked modules. The interior dimensions of the modules are 3 m width, 9 m length and 2.7 m height, as illustrated in Figure 1a,b; their wall thickness is 40 cm on all sides. Given their size, the modules will be transported by special convoy since the maximum width allowed for standard road transport is set to 2.5 m [18] within the European Union. The building envelope of the modules will be built as much as possible with wood-based construction materials, seeing that these present a low embodied energy and are lightweight. The framing of the modules is made of timber I-beams connected to a timber column-beam structure, as shown in Figure 2c. Ducts and pipes for the HVAC system and for other technical equipment (electrical, sewer, plumbing, etc.) will be integrated into the roof/floor of the modules and will be connected/disconnected from the shelf-structure via a plug-in system, as shown in Figure 1b. A module offers 27 m2 of living space but larger housing units can be realized by combining two or up to four units, as shown in Figure 1c. A concept for combining the modules in order to limit thermal bridging is being designed. Regarding the openings, a window of 3 m width and 2.7 m height is located on the front facade, as shown in Figure 2a. To maximize solar gains and daylight penetration, a non-operable window of 0.9 m width and 2.1 m height is located on the back facade, as presented in Figure 2b. A non-glazed door of 0.9 m width and 2.1 m height is also located on the back facade. The shelf-structure serves as docking space for the modules, provides building services including HVAC, ensures both vertical and horizontal circulation and hosts the common utility rooms. Thanks to a rail system, the modules can be individually plugged/unplugged from the shelf-structure without affecting the adjacent modules. This allows the Slab building to extend or shrink and the modules to be relocated. These operations can be executed at any time with the help of a crane. The modules can be reused or recycled at the end of the first service life, depending on their condition and material degradation. If reused, they could be sent back to the manufacturing plant to be refurbished and eventually refitted. The Slab building is intended to be constructed in Luxembourg; therefore, the modules shall be designed to fit any orientation and location in Luxembourg to be flexible.

This entry is adapted from the peer-reviewed paper 10.3390/su12208474
References
- Sacks, R.; Eastman, C.M.; Lee, G. Process Model Perspectives on Management and Engineering Procedures in the Precast/Prestressed Concrete Industry. J. Constr. Eng. Manag. 2004, 130, 206–215, doi:10.1061/(asce)0733-9364(2004)130:2(206).
- Kasperzyk, C.; Kim, M.-K.; Brilakis, I. Automated re-prefabrication system for buildings using robotics. Autom. Constr. 2017, 83, 184–195, doi:10.1016/j.autcon.2017.08.002.
- Rogan, A.L.; Lawson, R.M.; Bates-Brkljac, N. Value and Benefits Assessment of Modular Construction; The Steel Construction Institute: London, UK, 2000.
- Lopez, D.; Froese, T. Analysis of Costs and Benefits of Panelized and Modular Prefabricated Homes. Procedia. Eng. 2016, 145, 1291–1297, doi:10.1016/j.proeng.2016.04.166.
- Badir, Y.F.; Kadir, M.R.A.; Hashim, A.H. Industrialized Building Systems Construction in Malaysia. J. Arch. Eng. 2002, 8, 19–23, doi:10.1061/(asce)1076-0431(2002)8:1(19).
- Boyd, N.; Khalfan, M.M.; Maqsood, T. Off-Site Construction of Apartment Buildings. J. Arch. Eng. 2013, 19, 51–57, doi:10.1061/(asce)ae.1943-5568.0000091.
- Stora Enso projects -Lintuviita Seinäjoki, Finland, 2013. Available online: https://www.clt.info/en/projekte/detail/?slideId=4086&category= (accessed on 15 February 2019).
- Dezeen magazine. World’s tallest modular tower is now Clement Canopy in Singapore, 2019. Available online: https://www.dezeen.com/2019/07/02/clement-canopy-worlds-tallest-modular-tower-bouygues (accessed on 20 October 2019).
- Adekunle, T.O.; Nikolopoulou, M. Thermal comfort, summertime temperatures and overheating in prefabricated timber housing. Build. Environ. 2016, 103, 21–35, doi:10.1016/j.buildenv.2016.04.001.
- Fifield, L.; Lomas, K.J.; Giridharan, R.; Allinson, D. Hospital wards and modular construction: Summertime overheating and energy efficiency. Build. Environ. 2018, 141, 28–44, doi:10.1016/j.buildenv.2018.05.041.
- Yoo, H.-Y.; Park, Y.-J.; Yoon, J.-Y. A Study on the Improving Direction of Container Housing through Field Survey - Based on the Analysis of 12 cases in the Urban Area. J. Korean Hous. Assoc. 2012, 23, 21–30, doi:10.6107/jkha.2012.23.6.021.
- Aye, L.; Ngo, T.; Crawford, R.H.; Gammampila, R.; Mendis, P. Life cycle greenhouse gas emissions and energy analysis of prefabricated reusable building modules. Energy Build. 2012, 47, 159–168, doi:10.1016/j.enbuild.2011.11.049.
- Lin, Z. Nakagin Capsule Tower: Revisiting the Future of the Recent Past. J. Arch. Educ. 2011, 65, 13–32, doi:10.1111/j.1531-314x.2011.01158.x.
- Richner, P.; Heer, P.;Largo, R.; Marchesi, E.; Zimmermann, M. NEST-A platform for the acceleration of innovation in buildings. Inf. Constr. 2017, 69, 1–8.
- Galinsky. Unité d’habitation (Cité Radieuse), Marseille, 2011. Available online: http://www.galinsky.com/buildings/marseille/ (accessed on 24 July 2020).
- Tamari, T. Metabolism: Utopian Urbanism and the Japanese Modern Architecture Movement. Theory. Cult. Soc. 2014, 31, 201–225, doi:10.1177/0263276414547777.
- Silva, M.F.; Jayasinghe, L.B.; Waldmann, D.; Hertweck, F. Recyclable Architecture: Prefabricated and Recyclable Typologies. Sustainability 2020, 12, 1342, doi:10.3390/su12041342.
- The Council of the European Union. Council Directive 96/53/EC laying down for certain road vehicles circulating within the Community the maximum authorized dimensions in national and international traffic and the maximum authorized weights in international traffic. Off. J. Eur. Communities 1996, 235, 59–75.

