Urbanization, when it is not planned carefully, are highly effecting the urban heat island. To mitigate the problem, urbanization planning must take into consideration the implementation of greenery systems and sustainable ecosystems for buildings as part of the solution in addition to the outer space. The mitigation techniques that are influencing the urban heat index may be the greenery systems applied on buildings, or urban green spaces that include large land and large scale systems, such as lakes and parks. The objective of the current article is to compile, discusses and compare the previous studies on greenery systems, like green roofs and green walls, how they are supporting the energy saving and improve thermal conditions in the building sector, as well as improving the urban heat index. The fundamental of greenery systems, which are thermal insulation, evapotranspiration, and shading effect, are also discussed. The benefits of greenery systems are including the improvement of stormwater management, improvement of air quality, the reduction of sound pollution, the reduction of carbon dioxide, and the improvement of aesthetic building value.
- Greenery systems
- Living Green wall
- Urban heat mitigation
- Energy saving in buildings
- Sustainability of buildings
1. Introduction
The energy efficiency and thermal comfort of the building is depending on the building interior environment responding to air conditioning and artificial lighting needs. The building skin plays an important role on the total energy consumption of the building by controlling the transfer of thermal heat into the building [1][2]. Greenery systems are one of the approaches among other innovative technologies to improve the thermal performance of a building, as it displays significant energy reduction and facilitates urban adaption to a warming climate [3].
2. Classification of Greenery Systems
There are three different classifications of the greenery system, which are the green roof, green façade, and living wall, as shown in Figure 2.
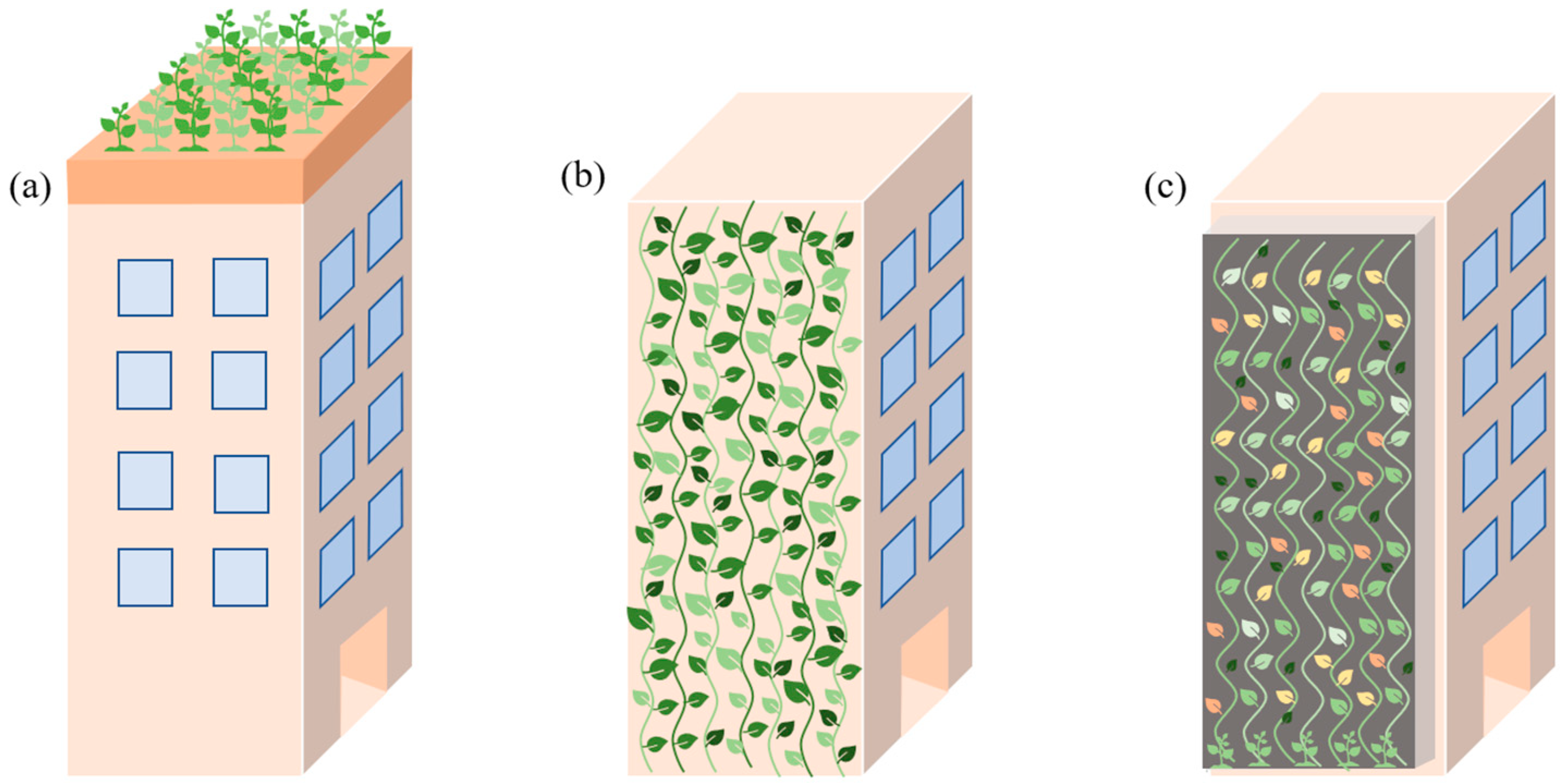
2.1. Green Roof
The roof of a building is approximately 20 percent of the total building structure surface [4]. Thus, providing a green layer on the roof will display a significant influence on the thermal performance of the building. A green roof is defined as the utilization of different supportive layers, which provides a suitable condition for the plants to form a green landscape on the roof [5][6][7][8]. Research suggests that the green roof can reflect 27 percent of solar radiation, absorb 60 percent of solar radiation through the process of photosynthesis, and transmit 13 percent to the growing medium [9].
The composition of a green roof is shown in Figure 3 below. The supportive layer includes: waterproof membrane—a layer of membrane which protects the root from decaying; filter membrane—a layer of membrane which prevents fine residue from infiltrating into the drainage layer; drainage layer—a layer to remove excess water to prevent water clogging in the system; growing medium—a layer of material composed of inorganic and organic matter, which provides a suitable growing medium to grow plants; and plants—a layer of green vegetation [10][11].
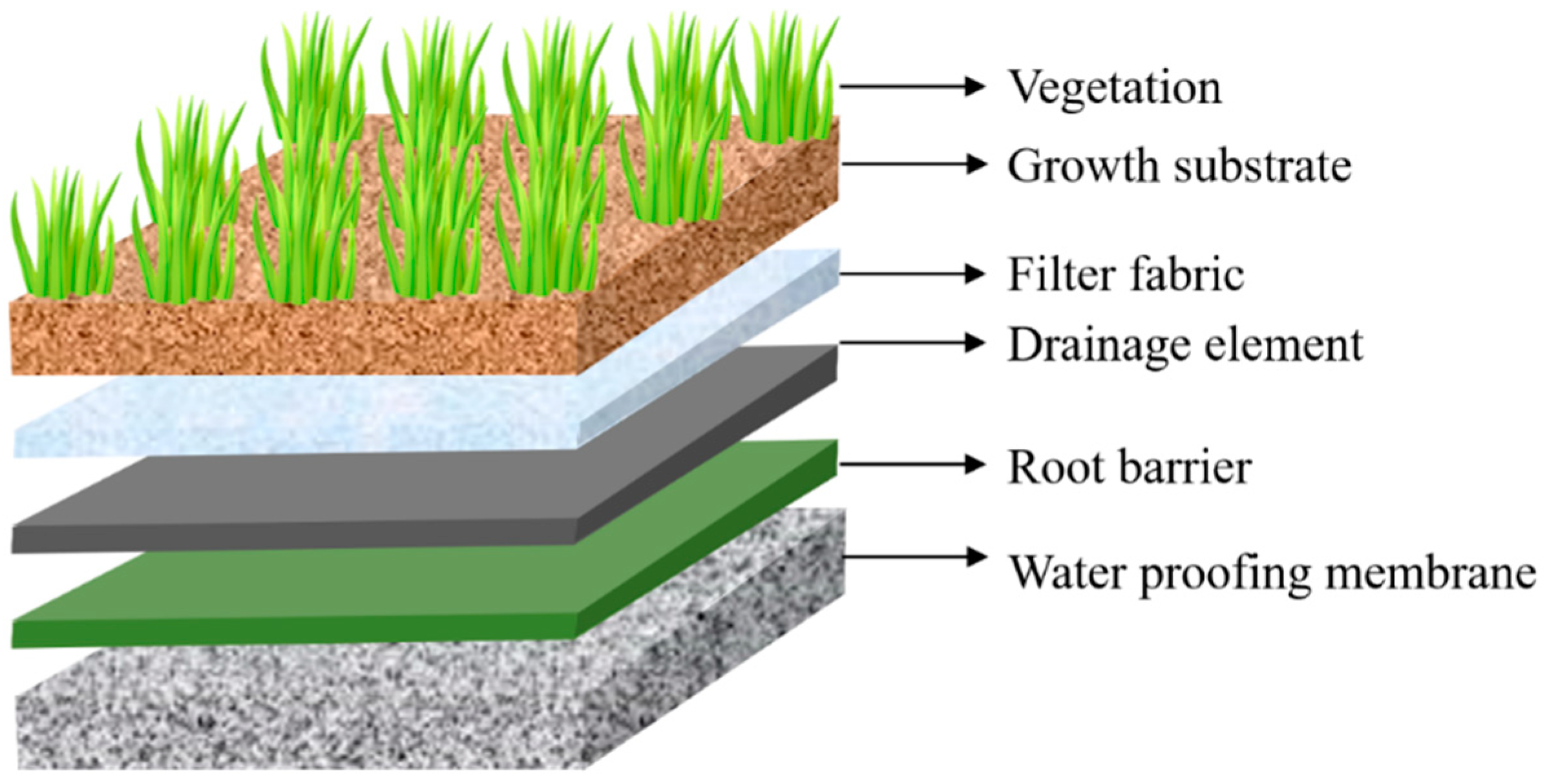
In accordance with the type of usage, construction factors, and maintenance requirements, the green roof is divided into two classifications: intensive and extensive. An intensive green roof has similar management to a ground level garden to provide amenity space and is accessible, as shown in Figure 4 below. It has a thick growing medium of more than 15 cm up to 200 cm, which requires higher construction cost and maintenance. Due to the increased soil depth, an intensive green roof has higher weight and has a wide variety of plants, such as shrubs and small trees [5][10][12][13]. The variety of plants creates an appealing natural environment with improved biodiversity [14].
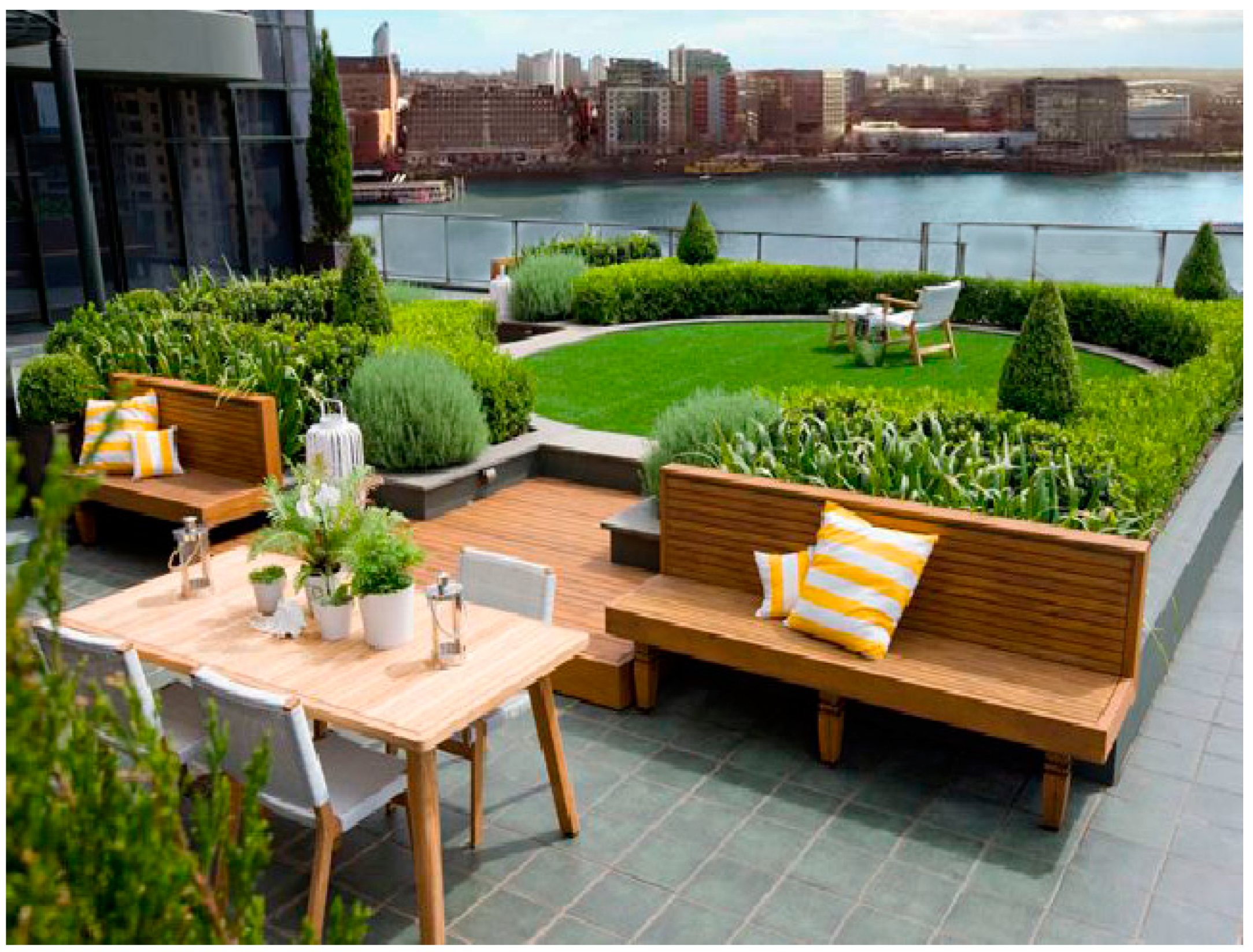
On the other hand, an extensive green roof has lower management requirements and is not publicly accessible, as shown in Figure 5 below. It has a thin growing medium at about less than 15 cm, which contributes to lower construction cost and maintenance. The extensive green roof is lightweight and can only accommodate a limited variety of plants, including grasses and moss [5][10][12][13]. When comparing the two types of green roof, the extensive green roof is a more common option considering the weight restrictions, where certain roofs cannot tolerate unexpected loads, lower construction cost, and maintenance [12][16]. In addition, the extensive green roof is also suitable for a large sized rooftop, where the construction process is technically simple and allows implementation on a sloped roof [14].
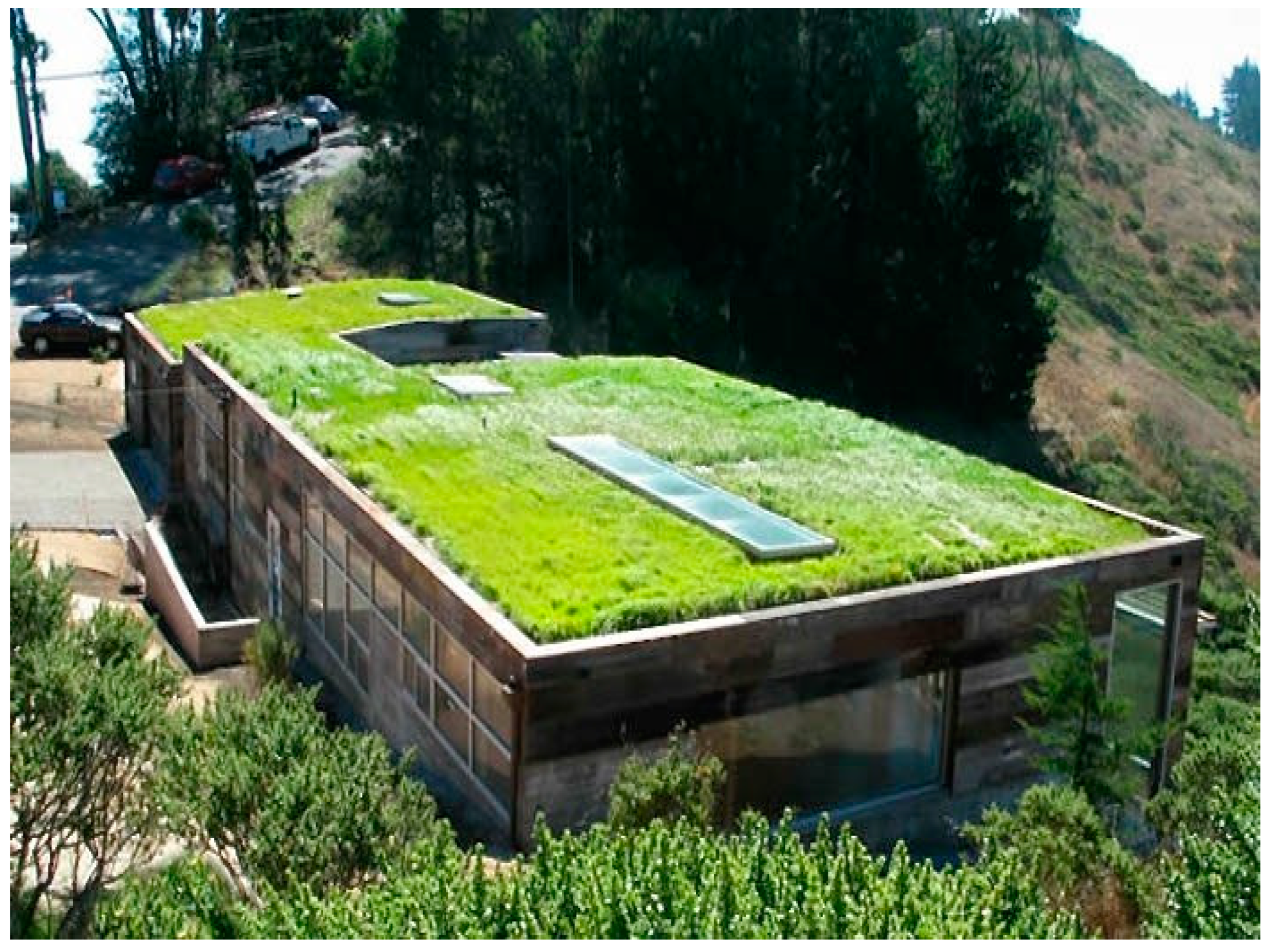
2.2. Green Wall
The walls of a building occupy a high fraction of the total building structure surface, with the total wall areas potentially greater than the space compared roof [18]. In case of a high-rise building, the surface area of a wall is 20 times greater than the roof [19]. A green wall has greater potential compared to a green roof considering that a green wall can double the ground footprint of buildings [20]. The definition of a green wall is climbing plants grown in a supported vertical system either directly against or on supported structures integrated into external building walls [21]. The green wall is divided into two general classifications: green façade and living wall, as shown in Figure 6.
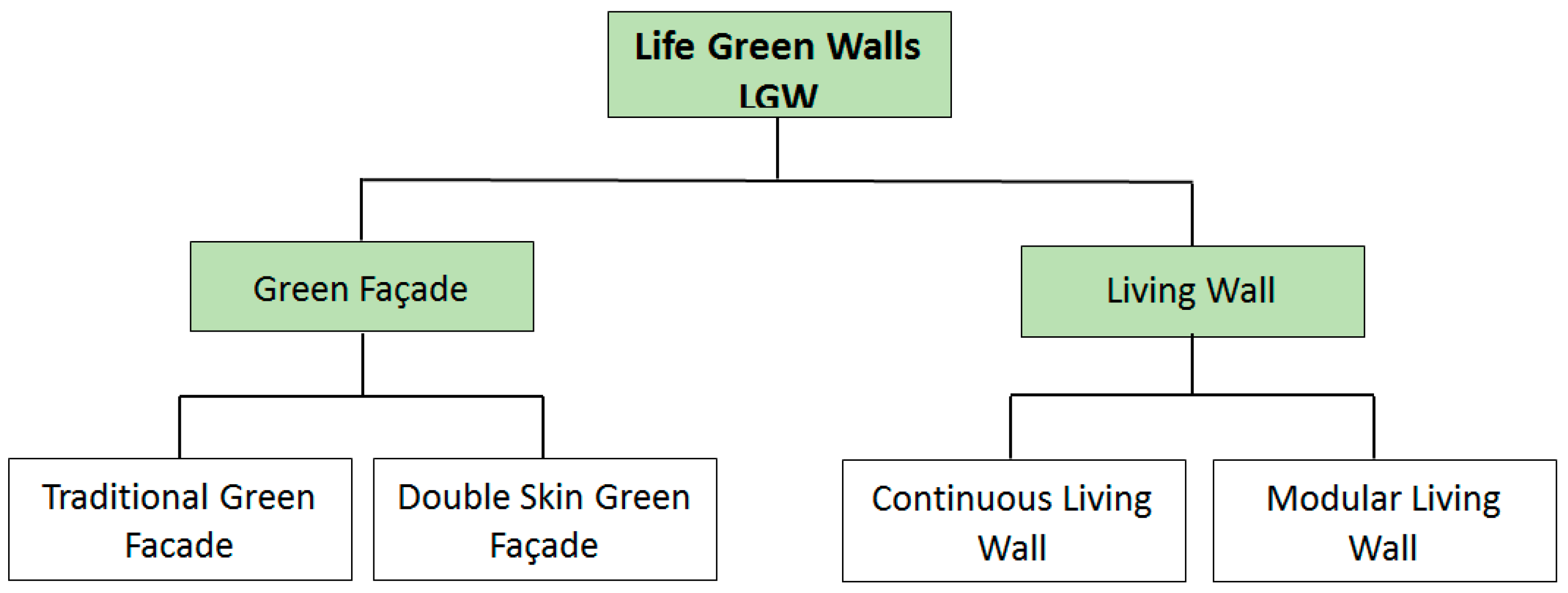
2.3. Green Façade
A green façade is divided into two classifications: traditional green façade and double skin green façade. Figure 7 illustrates the difference between the traditional green façade and the double skin green façade.
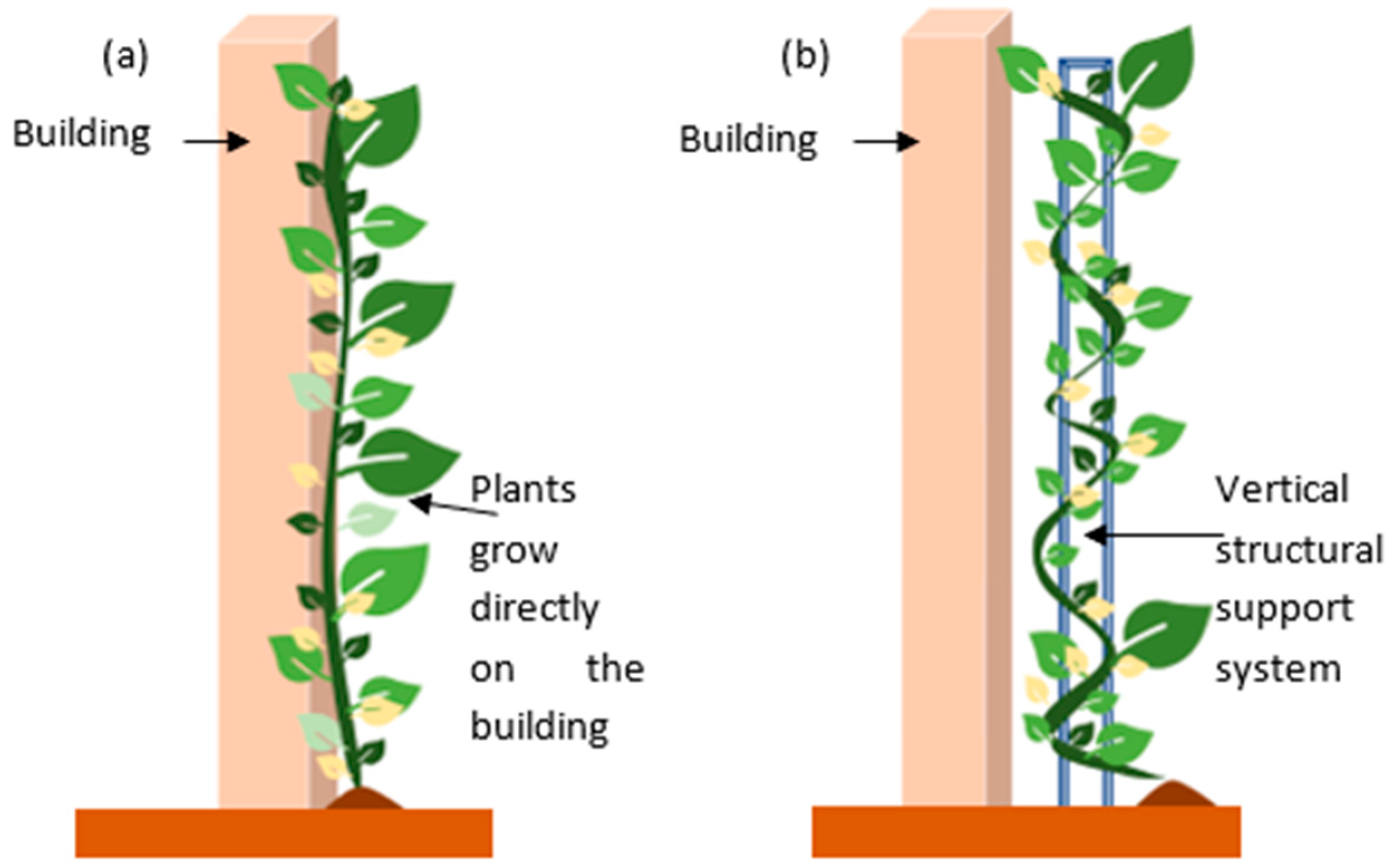
In a traditional green façade, deciduous climbing plants are rooted in the ground and use the building envelope to cover the wall of the building, as shown in Figure 8 below [22]. As the climbing plants use the building envelope as the structure, there is a risk of damage to the wall of the building [21]. In addition to that, when the climbing plants have a full coverage of the wall, there is a risk of the greenery layer falling due to heavy weight. However, a traditional green façade is the most cost-effective among other greenery system methods.
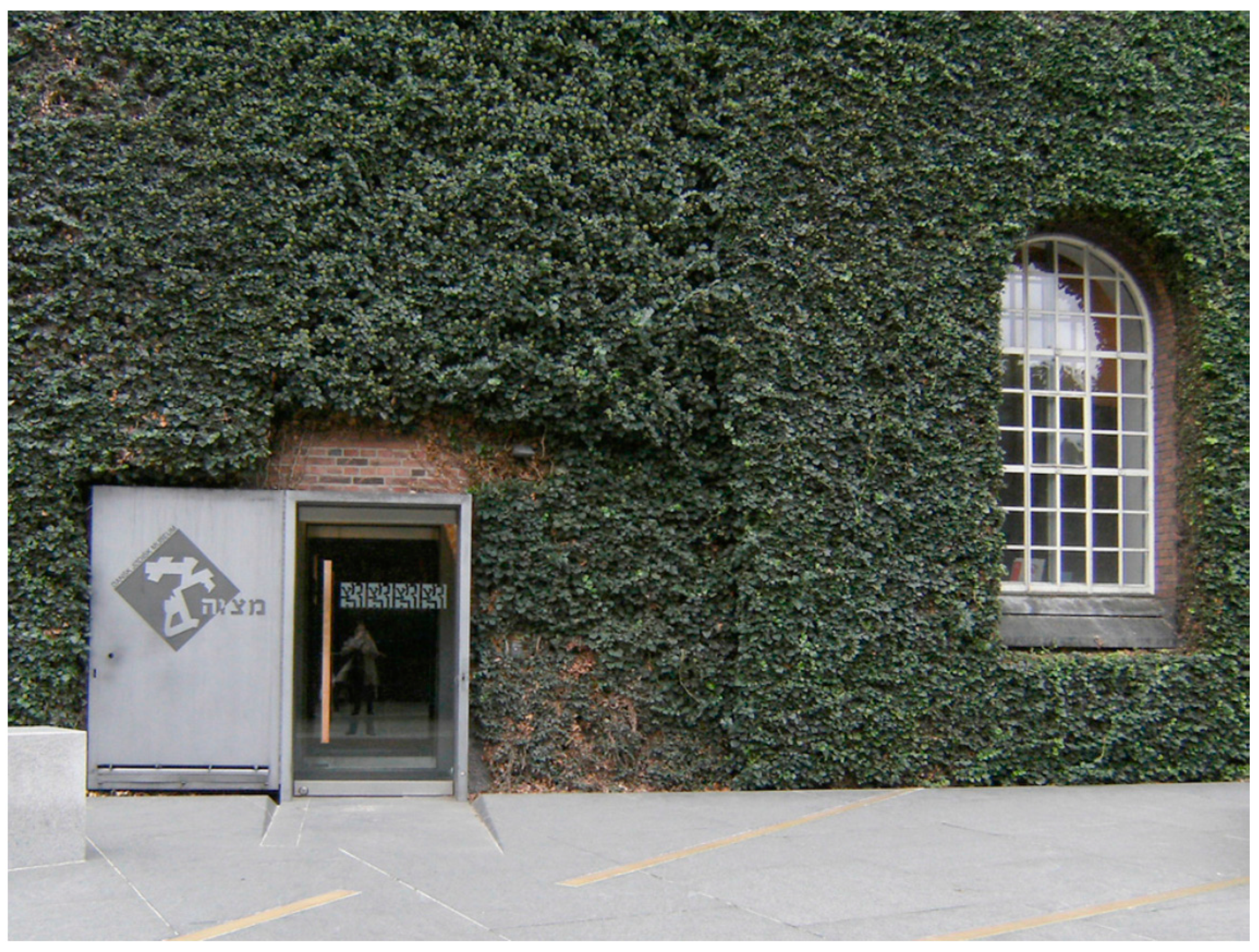
On the other hand, a double skin green façade requires a vertical structural support, such as modular trellis, stainless steel cables, or stainless steel mesh to guide the plant’s climb along the wall of the building like a second layer of skin, as shown in Figure 9 below [21][23][24]. In a double skin green façade, the framework is installed at a distance from the wall, creating a gap or cavity between the wall of the building and the plants. The distance of the cavity influences the rate of air exchange, which affects the wall surface temperature and indoor air temperature [25]. As the distance of the gap increases, the temperature inside the cavity decreases, resulting in higher wall surface temperature and indoor air temperature. According to the research conducted, the optimum distance of the gap is 30 cm [26].
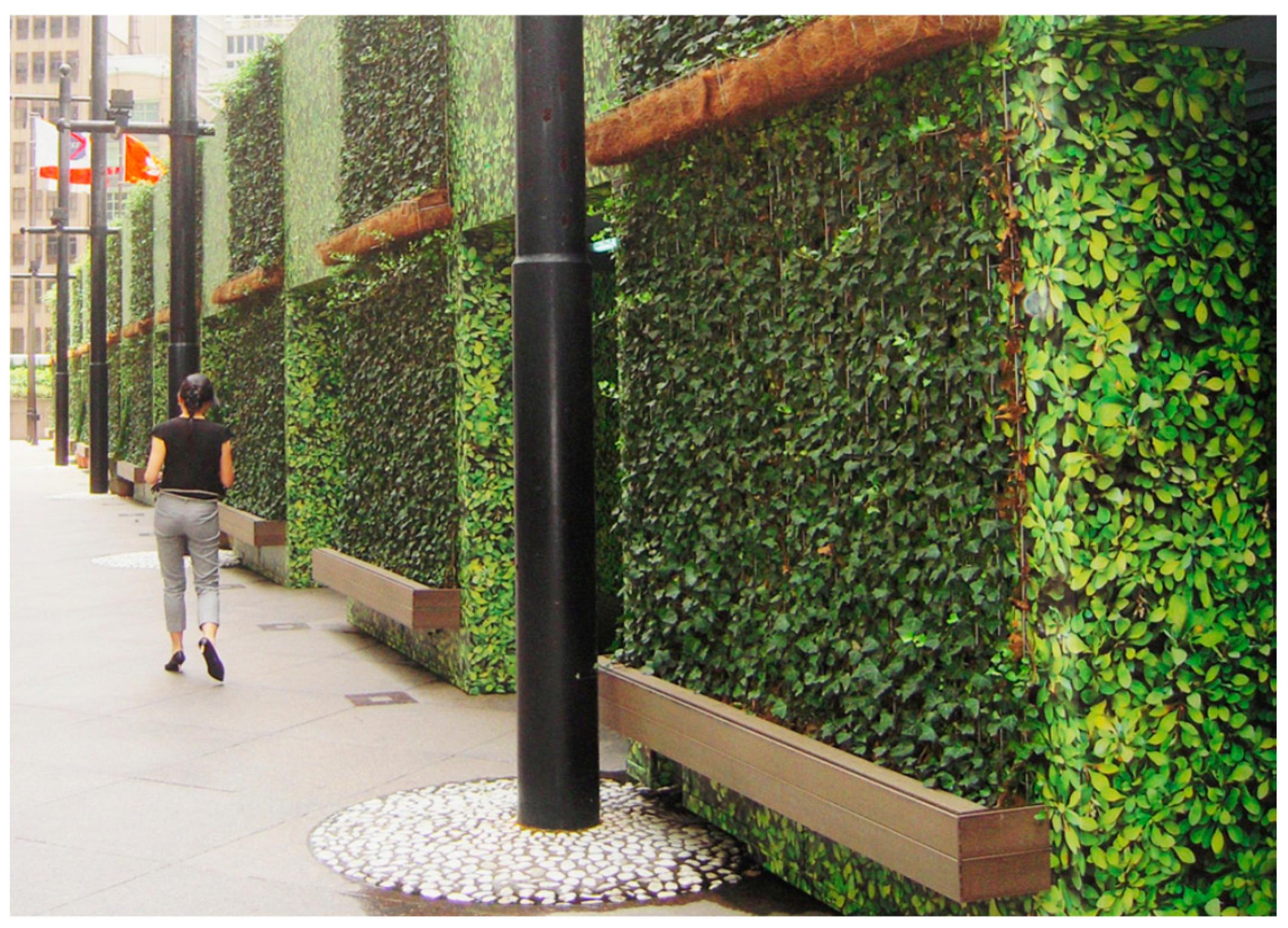
2.4. Living Wall
In comparison to the green façade, a living wall has a more complex structure, including special supporting elements, growing media, and an irrigation system to serve a large diversity of plants [27]. The living wall is involved in the recent innovation of wall cladding and is as displayed in Figure 10 below. The living wall is composed with pre-vegetated panels that are fixed to a structural wall of a free-standing frame to allow a rapid coverage of large surfaces and a more uniform growth along the wall of the building, thus reaching the top of high buildings [23][28][29]. The living wall allows the development of the aesthetic concept of the green wall based on the variation of plant color and density [23]. Hence, a living wall system has a high construction cost due to its complexity to provide a variety of plant options with fast and good coverage on a very tall building.
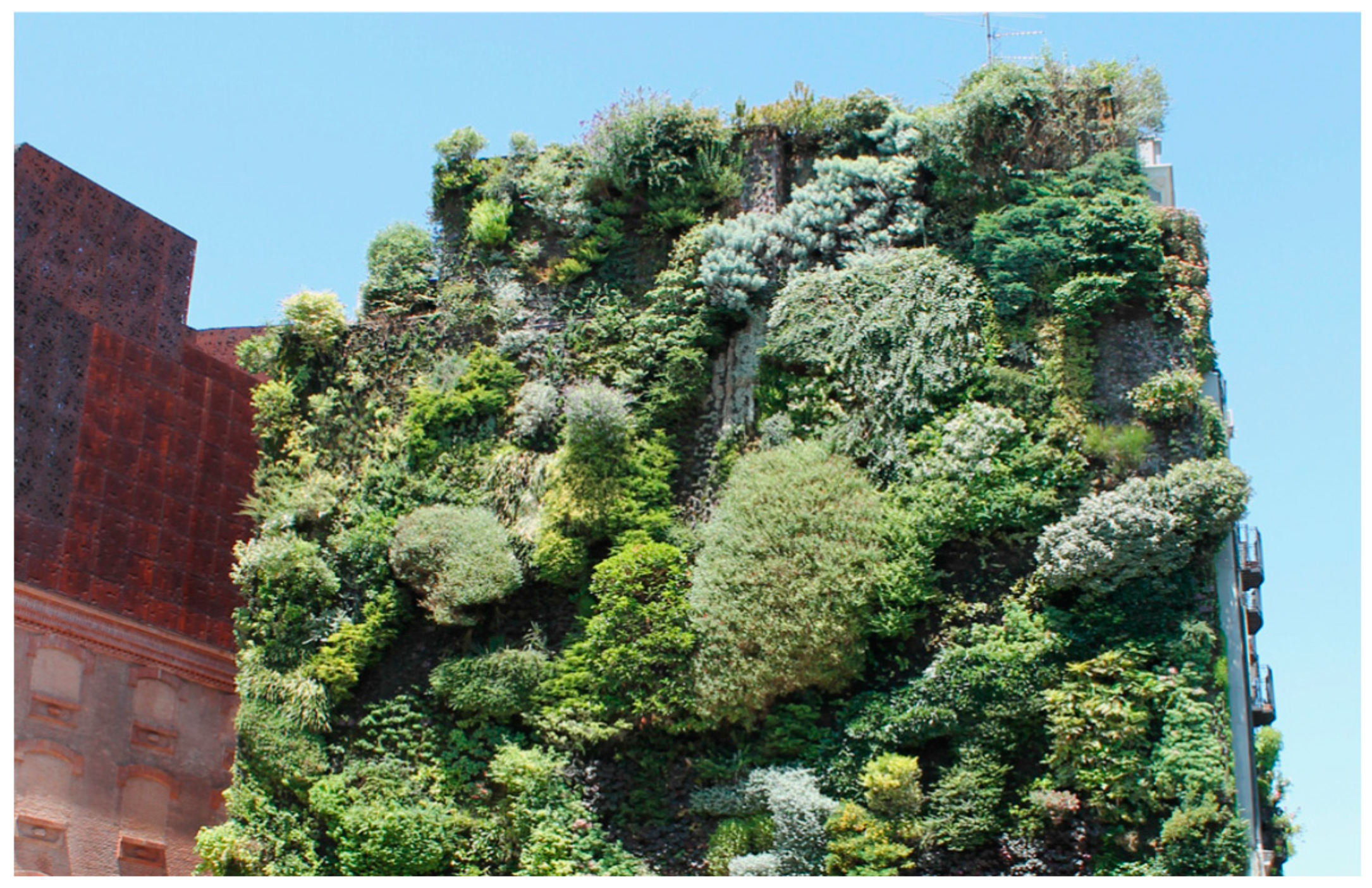
The living wall is divided into two classifications: continuous and modular. The continuous living wall is based on the installation of a frame fixed to the wall, forming a void space between the system and the surface. This frame holds the base of the panels and protects the wall from humidity. Meanwhile, the base panels support the permeable fabric layer, such as geotextile membrane [23]. The continuous living wall is very lightweight as it does not require a growing medium, where plants grow using hydroponic techniques [8]. However, continuous living walls require a constant irrigation system to provide necessary nutrients to the plants.
On the other hand, a modular living wall is composed of several interlocked parts, which include trays, vessels, planters, tiles, or flexible bags. The growing medium in a modular living wall is usually a mixture of a light substrate with a granular material in order to provide a good water retention capacity [21]. Each of the modular living wall components is designed to hold the growing medium and is fixed to the supporting structure, providing an advantage of extra planting depth and easy maintenance [30].
3. Conclusions
Greenery systems, such as green roofs, traditional green façades, and double-skin green façades, are comprehensively considered and analyzed in the current review. The effectiveness of greenery systems, with evidence from previous research, is also investigated. The results show that greenery systems can improve the thermal performance of buildings with fundamental mechanisms of thermo-fluids and energy conversion, such as thermal insulation, evapotranspiration, and shading effect. A few parameters considerably influence the fundamental mechanisms, such as the leaf area index, foliage height, growing medium, and type of plants. In addition, greenery systems have a few environmental benefits, such as the improvement of stormwater management, air quality, reduction of sound pollution, sequestration of carbon dioxide, and the improvement of building aesthetic.
Literature on the installation of respective greenery system configurations has produced significant results in terms of the reduction of the urban heat index, the reduction of wall surface temperature, and energy conservation. The findings confirm that greenery systems are solutions to urban environment sustainability. Notably, performing a proper comparison of previous studies is difficult because the system configuration, type of plant, climate influence, and other parameters differ. However, the collected and classified data in this work are important in making appropriate decisions on proper greenery systems for building sustainability and building thermal control. Despite drawbacks, the positive results of previous studies suggest the potential of using greenery systems as passive systems for mitigating urban heat islands and reducing the energy load in buildings. Despite the considerable variability of the results obtained, the results still demonstrate a positive impact. As such, it is highly recommended to conduct more case studies and experimental investigations to enrich the literature on greenery systems. In particular, experimental studies are advised to be directed to evaluate the influence of greenery systems on thermal comfort and the energy saving in the building.
This entry is adapted from the peer-reviewed paper 10.3390/su12208529
References
- Beatley, T. The Sustainable Urban Development Reader; Informa UK Limited: London, UK, 2004; Volume 2, pp. 7–11.
- Elmasry, S.K.; Haggag, M.A. Whole-building design for a green school building in Al-Ain, United Arab Emirates. Sustain. Dev. Plan. V 2011, 1, 165–176.
- Pérez, G.; Coma, J.; Sol, S.; Cabeza, L.F. Green facade for energy savings in buildings: The influence of leaf area index and facade orientation on the shadow effect. Appl. Energy 2017, 187, 424–437.
- Akbari, H.; Matthews, H.D. Global cooling updates: Reflective roofs and pavements. Energy Build. 2012, 55, 2–6.
- Raji, B.; Tenpierik, M.; Dobbelsteen, A.V.D. The impact of greening systems on building energy performance: A literature review. Renew. Sustain. Energy Rev. 2015, 45, 610–623.
- Refahi, A.H.; Talkhabi, H. Investigating the effective factors on the reduction of energy consumption in residential buildings with green roofs. Renew. Energy 2015, 80, 595–603.
- Xiao, M.; Lin, Y.; Han, J.; Zhang, G. A review of green roof research and development in China. Renew. Sustain. Energy Rev. 2014, 40, 633–648.
- Besir, A.B.; Cuce, E. Green roofs and facades: A comprehensive review. Renew. Sustain. Energy Rev. 2018, 82, 915–939.
- Wong, N.H.; Chen, Y.; Ong, C.L.; Sia, A. Investigation of thermal benefits of rooftop garden in the tropical environment. Build. Environ. 2003, 38, 261–270.
- Francis, R.A.; Lorimer, J. Urban reconciliation ecology: The potential of living roofs and walls. J. Environ. Manag. 2011, 92, 1429–1437.
- Saadatian, O.; Sopian, K.; Salleh, E.; Lim, C.; Riffat, S.; Saadatian, E.; Toudeshki, A.; Sulaiman, M. A review of energy aspects of green roofs. Renew. Sustain. Energy Rev. 2013, 23, 155–168.
- Vijayaraghavan, K. Green roofs: A critical review on the role of components, benefits, limitations and trends. Renew. Sustain. Energy Rev. 2016, 57, 740–752.
- Taylor, B. Green roofs: Restoring urban landscapes one roof at a time. In Proceedings of the WSU LID Workshop, Puyallup, WA, USA, 30 March 2010.
- Berardi, U.; Ghaffarian Hoseini, A.; Ghaffarian Hoseini, A. State-of-the-art analysis of the environmental benefits of green roofs. Appl. Energy 2014, 115, 411–428.
- Green Roofers. Types of Green Roofs. Available online: http://www.greenroofers.co.uk/green-roofs/types-of-green-roof/ (accessed on 30 October 2018).
- Castleton, H.; Stovin, V.; Beck, S.; Davison, J. Green roofs; building energy savings and the potential for retrofit. Energy Build. 2010, 42, 1582–1591.
- Hanway, C.; A Living Roof by Rothschild/Schwartz. Hardscaping 101: Green Roofs. Available online: https://www.gardenista.com/posts/hardscaping-101-green-roofs/ (accessed on 30 October 2018).
- Musy, M.; Malys, L.; Inard, C. Assessment of direct and indirect impacts of vegetation on building comfort: A comparative study of lawns, green walls and green roofs. Procedia Environ. Sci. 2017, 38, 603–610.
- Dunnett, N.; Kingsbury, N. Planting Green Roofs and Living Walls; Timber Press: Portland, OR, USA; London, UK, 2008.
- Kohler, M. Green facades-A view back and some visions. Urb. Ecosyst. 2008, 11, 423–436.
- Cuce, E. Thermal regulation impact of green walls: An experimental and numerical investigation. Appl. Energy 2017, 194, 247–254.
- Medl, A.; Stangl, R.; Florineth, F. Vertical greening systems-A review on recent technologies and research advancement. Build Environ. 2017, 125, 227–239.
- Manso, M.; Castro-Gomes, J. Green wall systems: A review of their characteristics. Renew. Sustain. Energy Rev. 2015, 41, 863–871.
- Coma, J.; Pérez, G.; De Gracia, A.; Burés, S.; Urrestarazu, M.; Cabeza, L.F. Vertical greenery systems for energy savings in buildings: A comparative study between green walls and green facades. Build. Environ. 2017, 111, 228–237.
- Hunter, A.M.; Williams, N.S.; Rayner, J.P.; Aye, L.; Hes, D.; Livesley, S.J. Quantifying the thermal performance of green façades: A critical review. Ecol. Eng. 2014, 63, 102–113.
- Safikhani, T.; Baharvand, M. Evaluating the effective distance between living walls and wall surfaces. Energy Build. 2017, 150, 498–506.
- Perini, K.; Paolo, R. Cost–benefit analysis for green façades and living wall systems. Build. Environ. 2013, 70, 110–121.
- Safikhani, T.; Abdullah, A.M.; Ossen, D.R.; Baharvand, M. A review of energy characteristic of vertical greenery systems. Renew. Sustain. Energy Rev. 2014, 40, 450–462.
- Mazzali, U.; Peron, F.; Romagnoni, P.; Pulselli, R.M.; Bastianoni, S. Experimental investigation on the energy performance of Living Walls in a temperate climate. Build. Environ. 2013, 64, 57–66.
- Charoenkit, S.; Yiemwattana, S. Living walls and their contribution to improved thermal comfort and carbon emission reduction: A review. Build. Environ. 2016, 105, 82–94.
