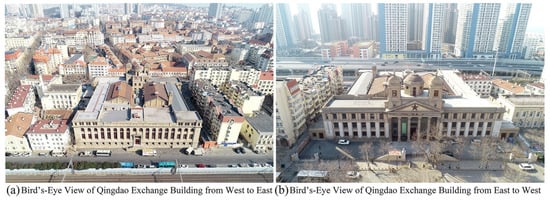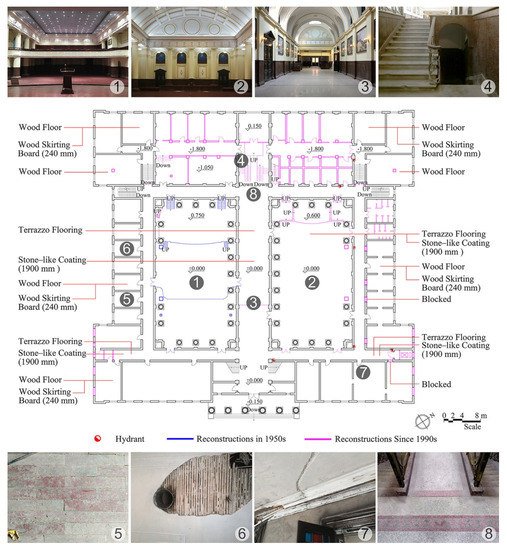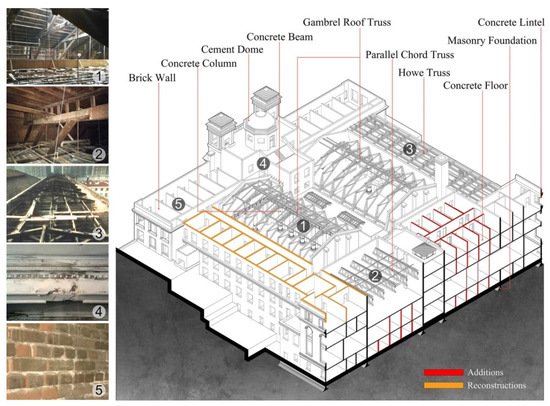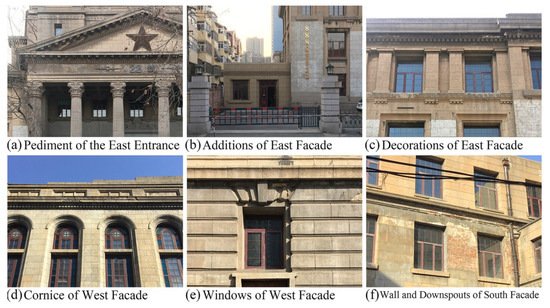Your browser does not fully support modern features. Please upgrade for a smoother experience.
Please note this is an old version of this entry, which may differ significantly from the current revision.
Subjects:
Architecture And Design
The Qingdao Exchange Building, built in the 1920s, is the largest products and stock exchange building in modern Shandong. In addition to being a historical witness to the economic development of Qingdao over the last 100 years, it has also been a historical scene of cultural exchanges between China and the West after the opening up of China in the early 20th century. After several changes in the building’s property rights, the building was out of use for a long period of time, with a large number of materials and structures being damaged.
- Qingdao Exchange Building
- Chinese Modern Architectural Heritage
- value analysis
- rehabilitation strategies
Qingdao Exchange Building
The Qingdao Exchange Building is currently located between the old and the new urban areas. The building faces Guantao Road and Liyuan Courtyard (a type of multifamily residential area in modern Qingdao) in the east (Figure 1a), and the Xinguan Elevated Road and Jiaoji Railway in the west, a new urban area with high-rise buildings completed after the 21st century (Figure 1b). As the largest Modern Architectural Heritage on Guantao Road, the building basically retains the original spatial pattern and style characteristics.

Figure 1. Aerial View of Qingdao Exchange Building.
The building adjusts to the site height difference between the east and the west, forming an overall layout of three main floors in the east and four main floors in the west. A semi-basement on the west side is used as an auxiliary area with low lighting and ventilation demand. The original plane was centralized with crisscross corridors defining four exchange halls, the securities and currency trading halls in the east close to the main gate on Guantao Road and the local product trading halls in the west near the second door on Laizhou Road. Around the halls are room units, forming a clear functional spatial pattern.
The original overall spatial layout represents the spatial characteristics of the modern building type of Exchange buildings and has high historical value. Partial changes in the space occurred with subsequent changes in use; for example, several internal partitions were added to the former western trading halls, while the former eastern trading halls were transformed into a second-floor auditorium and an indoor sports hall, respectively (Figure 2). The additions and renovations that reflect historical value need to be distinguished from those that have no historical significance and are only for increasing functional capacity.

Figure 2. Ground Floor Plan of Qingdao Exchange Building.
In terms of structure, a mixed structure system was adopted for the building, with brick walls and columns as the vertical structure, reinforced concrete beams and floors as the horizontal structure, and Western wood trusses as the roof structure (Figure 3). Such structure is a common structural system in modern Chinese public buildings and shows the advantages of the compressive strength of bricks and the flexural strength of reinforced concrete and wood. According to the “Safety Appraisal Report of the Qingdao Exchange Building”, the main structure is basically safe and stable, with partial damage to the reinforced concrete beam, floor, and other parts, including concrete cracks and spalling, steel-bar corrosion, local decay, and node rusts of the wooden trusses.

Figure 3. Structure of Qingdao Exchange Building.
The east and west facades by the urban roads essentially preserve the initial style. The symbols of a five-pointed star and No. 22 added on the pediment of the east facade are historical witnesses for military use after 1949. The cornice on the west elevation was reconstructed, which influenced the integrity of the classical order. Despite issues with the surface treatment, such as local damage and spalling of mortar materials and decorations, the main facades are well preserved. However, there is more severe damage in the southern and northern facades. The wall, eaves, decorative moldings, and windowsills are damaged and have partially fallen off to varying degrees, exposing red bricks locally, and a large number of downspouts are seriously damaged and in urgent need of repair (Figure 4).

Figure 4. East Facade of Qingdao Exchange Building.
This entry is adapted from the peer-reviewed paper 10.3390/buildings12070980
This entry is offline, you can click here to edit this entry!
