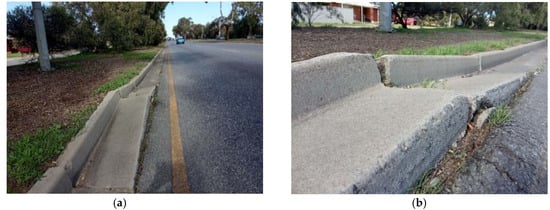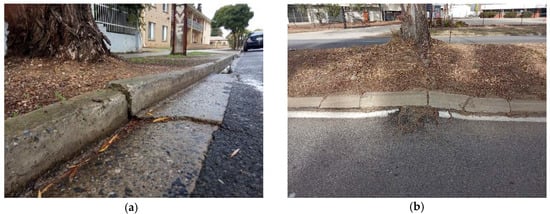Concrete kerbs can be prepared by precast and cast in situ methods. The precast concrete kerbs can be manufactured by conventional (using a vibrator), dry-pressed and wet-pressed methods and can be installed in almost all weather conditions. Possible rainfall, temperatures and sunlight hours are considered in casting in situ kerbs, and they are more labour-intensive compared to the precast variations. However, cast in situ kerb can better handle sudden changes of direction. There is no study found comparing different aspects of in situ casting and precast kerb. Both types of concrete kerb are suggested for construction by all authorities, such as the Austroads and AASHTO. The precast kerbs require manual placement and have been a major source of workplace injury in the United Kingdom. Past studies have suggested that the use of special lifting equipment (such as vacuum lifters, lifting clamps or stone magnets), reduction in kerb section length, reduction in kerb foundation depth, use of a lightweight or hollow concrete section or other lightweight materials, such as polymer, can reduce the likelihood of such workplace injuries and may also lead to quicker construction as well as better construction quality.
1. Base Preparation
Kerbs can be constructed into a trench, over granular base/sub-base course or over the surface course. The main requirement is that the subgrade/sub-base shall be compacted to 95–98% of modified maximum dry density, and where these layers are used, the bedding material shall be adequately compacted with a minimum thickness of 75 mm and extended to 150–300 mm beyond the back of the kerb
[1][2]. The mortar of concrete is suggested to be used as bedding material up to a thickness of 12–40 mm in British Standard BS 7533-6
[3]. Haunching at the back of the kerb is conducted with the concrete bedding material to give support against tilting. Dowels are provided and bonded by the mortar for the case of placing the kerb over the surface course
[4][3]. The Australian Standard imposes additional requirements on the properties of the kerb base, e.g., the subbase material needs to have less than a 35% liquid limit, 12% plasticity index and 6% linear shrinkage
[2]. The base of the pavement can be damaged due to water ingress through the kerb joint, interface with fill materials at the back of the kerb (shrinkage, low backfilling), rotation of the kerb due to heavy loading from vehicles and poorly compacted concrete. Sub-surface drains beneath or behind the kerb also affect the stability of the kerb. The drainage trench backfill under the kerb should be properly compacted to prevent the rotation or deflection of the kerb
[5].
2. Additional Considerations for Construction on Expansive Subgrade
Expansive soils are common in different parts of the world. These soils increase in volume with an increase in moisture content and shrink when dried. This shrink-swell cycle continues with seasonal variations in soil moisture content. Differential movements due to shrink-swell cycles put additional stresses on structures founded or constructed within a shallow depth (up to 4 m)
[6][7][8][9][10]. Various other parameters, such as the presence of vegetation, root depth, canopy area and drainage condition of a nearby area, can also influence the ground movement potential. A low permeable material sub-base with a minimum thickness of 150 mm is suggested to be used and extended to a minimum of 500 mm past the kerb over expansive soil in the Austroads guideline
[5]. The guideline for rigid pavement in Austroads is to make the kerb over the concrete shoulder with structural-grade concrete effectively tied with the pavement
[5].
Figure 1 below shows uplift movement at a kerb joint due to movement in expansive soil, which is a place of water intrusion into the pavement.
Figure 1. Upward displacement of a kerb due to expansive soil movement (a) view along the length, and (b) side view.
To the author’s best knowledge, there has been no rigorous study investigating the behaviour of concrete kerbs on expansive soils. The soil under the sealed pavements usually has stable moisture distribution throughout the year, but it is exposed to moisture movement near the edges. Gordon and Waters
[11] suggested that these failures can be reduced by using impermeable paving layers, such as kerb or polythene, under the shoulder.
The kerb effectively acts as a beam laid over the soil. Thus, deflection tolerance and flexural behaviour are important concrete properties, especially when it comes to kerbs constructed on expansive soil
[11]. Other options considered in the past when dealing with such situations are replacing the expansive soil using a stabilization procedure, preventing moisture movement, compaction, and surcharge loading to reduce these expansive soil problems
[12].
3. Consideration for Mitigation of Tree Root Migration Effect
Roadside shrubs and trees near the edge of the road are common, and they can extract water from a significant depth and increase soil’s movement potential
[13][14][15][16][17]. The presence of tree roots under the kerb causes substantial damage, such as cracking, breaking, upheaving, displacement, spalling, fracture and surface deterioration
[18][19][20][21][22][23][24][25]. Most of the trees start to cause damage to the kerb when the diameter of the tree at its breast height becomes 11–20 cm
[26]. The differential movement of kerbs on expansive soil can be 30 to 40 mm
[27]. Pile
[28] first investigated the effect of tree root migration on road pavement and kerb performance. Some observations from Pile
[28] and subsequent work by Wagar and Barker
[29], Francis et al.
[30], McManus and Brown
[31], Randrup, McPherson and Costello
[26], O’Malley and Cameron
[27], Lucke and Beecham
[32], Johnson et al.
[33] and Hilbert et al.
[34] are summarized here:
-
Tree-related variables, such as species, height, trunk diameter, growth rate, extraction capacity, tree roots properties (radius, depth, lateral spread, trajectory), mature age, wilting point, watering frequency, transpiration rate and distance from the kerb, should be considered;
-
Soil-related variables, such as particle size, moisture content, reactivity, compaction, compacted depth and groundwater level, should be considered;
-
Weather-related variables, such as climate, temperature and rainfall, should be considered;
-
Drainage condition is influencing factors for kerb and pavement damage.
Figure 2 below shows kerb damage due to bending and upliftment caused by tree roots.
Figure 2. Damage to kerb caused by tree roots (a) single point breakage, and (b) multiple point breakage.
To minimize/mitigate the effect of tree root migration, the following measures have been suggested:
-
Significant pruning of the trees can reduce the root growth, thus helping reduce the damage to kerbs
[26][28][32].
-
The distance of the kerb from trees should be greater than 3m or their mature height to avoid the effect of trees on ground movement
[6][8][32].
-
Compacted soil is more resistant to tree root growth compared to uncompacted natural soil
[32].
-
Root barriers can also be used. Three types of root barriers are commonly used, i.e., deflectors, inhibitors and traps
[26]. Some of the new and environmentally friendly technology, such as bio-cementation
[35][36][37], can also be useful in such scenarios.
-
Permeable pavements with 100 to 300 mm depth of granular material base can lead the tree roots to go deeper into the subgrade soil and reduce the harmful effect
[32]. However, this may not be very effective in a humid climate due to the presence of a shallow groundwater table
[33].
This entry is adapted from the peer-reviewed paper 10.3390/su14031230


