Your browser does not fully support modern features. Please upgrade for a smoother experience.
Please note this is an old version of this entry, which may differ significantly from the current revision.
Subjects:
Agricultural Engineering
Current development in digital design, combined with the growing awareness of the importance of building performance, had drawn attention to performance-based design (PBD) in architecture. PBD benefits both design workflow and outcome, allowing one to control the performance of the design proposal since early design phases.
- performance-based design
- acoustic design
- digital workflow
- architectural design
1. Introduction
1.1. Performance-Based Design
Architectural problems generally combine a great multitude of objectives, which pertain to different fields, such as cultural, aesthetic, economic, structural and energetic ones. As these objectives often contrast with each other, it is crucial for the design team to find the most favorable solution in overall terms.
According to the classification proposed by Shi [1], architectural objectives can be divided into three categories: structural performance, performance of the physical environment—both of which can be quantified—and aesthetic and cultural performance, which relates to unquantifiable aspects. Digital simulations and measurements on scale-models allow for the evaluation of the quantifiable performances of the design proposals prior to their construction. In common practice, such tools are generally used in late design phases to verify the adherence to the performance requirements prescribed in codes, standards and laws, and evaluate the need for late design adjustments [2,3,4].
However, in the recent years, another approach has gained popularity, according to which performance simulations are used to drive the design process. This approach is known as performance-based design (PBD): pertinent information on one or more performance aspects is gathered since early design phases, and the proposals are iteratively optimized based on the performance feedbacks. The design process follows the loop of generation–evaluation–modification, until a solution that meets the performance goal is achieved. While not discouraging the inclusion of unquantifiable goals and aesthetical considerations, pertinent information on quantifiable performances can greatly support decision-making processes in the conceptual design stages.
In early design phases, designers consider a wide range of possible design solutions. Design decisions made at this stage have the greatest impact on the final performances, while late-time design adjustments can rarely compensate poor decisions made in early stages [5,6,7,8]. Moreover, design modification taken in early design phases is less costly to implement than those taken in subsequent phases [4,9]. Therefore, PBD approach benefits both design workflow and final outcome, combining a decrease in cost and time, and enhances design quality [10,11,12]. Indeed, with PBD designers have a greater control over the performances since early design phases and, as a result, the need for late-time design modifications or “a posteriori” measures is prevented, enhancing the overall efficiency of the design process.
The PBD approach emerged in the l970s and has become increasingly more appealing to architects due to the technological advancement and, in particular, to the development of performance simulation and parametric modeling tools [1,13,14,15,16]. Some educational experiences, such as those in [16,17], suggest that architectural students are increasingly being encouraged to use these tools and include performance feedback to support design decisions during the early-stage design exploration.
PBD marks the paradigm shift from the traditional “form-making” to the “form-finding” approach [18]. It allows one to displace traditional know-how, enabling designers to understand the effects of different design features of the proposal on performance, and to identify design scenarios that best fulfill the unique requirements of each project.
The PBD method can be subdivided into two subclasses according to the way the design optimization process is conducted. In “formation models” the modifications are applied manually by the operator, while in “generative models” the design proposals are directly optimized by the computer [19]. The latter subclass is also known as “performance-driven design” [1].
Following the manual procedure, the designers control the form-generation process, allowing for the introduction of unquantifiable criteria and the technical expertise of the operator. For instance, based on performance simulation feedbacks and technical knowledge, the operator generates new design alternatives and tests them until a satisfying solution is achieved. The generation of design proposals can be eased by the use of parametric modeling tools, such as Grasshopper [20] for Rhinoceros [21] and GenerativeComponents [22]. These tools allow one to define complex geometries and to easily modify them by controlling their parameters, thus preventing the need for the operator to manually redraw each design iteration. Adequate technical skills are required in manual processes, since the success of the optimization greatly relies on the correct understanding of the relations between design features and performance [2]. However, the time and manpower required in the processes may limit the number of iterations pursued and the effectiveness of the design optimization [1,23].
On the other hand, generative models allow one to explore a wide number of design options with a limited involvement of the operator, exploiting the functionalities of optimization tools (e.g., Galapagos [24] and Octopus [25]) [1,2,18,26]. These tools, when paired to a parametric model and a performance simulation tool, allow one to automate the search of the most performing solution within the variation space defined by the operator, while also narrowing the space of possible solutions based on the estimated performance [27]. The population of candidate solutions evolves over many generations, until a satisfactory solution is reached. This enables one to explore a wide solution space and to find potentially unconsidered design options to address the specific requirements of the project [3,28]. In automated processes it is also possible to effectively combine different performance goals in multiobjective optimization procedures, which can hardly be implemented manually. In automated procedures, the involvement of the designer is generally limited to the definition of the target performance objectives and of the boundaries of the variation space within which the generative process operates, which may reflect quantifiable and unquantifiable criteria [11]. Despite these advantages, manual procedures may be preferred by professionals to allow the design exploration to be guided by their intuition and expertise gathered by working in the field.
Manual and automated procedures are often combined in different ways in hybrid methods, allowing one to exploit the advantages of both approaches, based on the requirements of the design process.
The PBD approach enhances the efficiency of the design process by enabling to optimize the architectural proposal with respect to the performance analyzed. However, the application of PBD method is still relatively limited currently. Indeed, current architectural practice often relies on experience-based know-how and performance simulations are mainly introduced in late design phases with the aim to verify the adherence to the performance requirements.
1.2. Performance-Based Design in Acoustics
The implementation of PBD in the architectural acoustics field would allow the designer to better combine acoustic performance objectives with architectural goals. Architectural design and acoustic performances are strictly linked: the emitted sound is altered by the architectural space within which it is deployed, due to sound reflection, absorption and diffusion phenomena occurring over its surfaces. In common practice, however, acoustic concerns are mainly restricted to the design of spaces intended for artistic performances, such as music venues and theatres. In such spaces, the architectural environment is meant to support the sound generated by the artists, and acoustic design is critical for both audience and performers [12].
However, as the benefits of acoustic comfort on the well-being of the population are being acknowledged, acoustics concerns are introduced in a wider variety of design problems [29]. Indeed, acoustic requirements are being increasingly extended to the design of spaces not related to artistic performances, such as classrooms, workplaces and urban environments, where an appropriate acoustic performance would benefit the hosted activities and the well-being of the users [29,30,31,32].
The acoustic performances of architectural spaces can be described by a number of parameters (e.g., sound pressure level, sound strength, reverberation time, clarity, etc.), each accounting for different perceptual aspects [33,34]. The acoustic requirements vary in accordance with the function hosted in the space. For instance, in spaces intended for speech, as classrooms and conference rooms, early sound reflections need to be adequately controlled to ensure the speech intelligibility [35]. In music venues, i.e., concert halls, opera houses, theatres and open-theatres, a number of parameters are usually considered to account for different perceptual aspects [36]. The proper management of early and late reflections is crucial, and it is generally obtained by opportunely treating the ambient with reflective and diffusive surfaces. Differently, the acoustic performance of sound reproduction rooms, like home theatres and recording studios, should be neutral, to prevent the space to alter the perception of recorded sounds; in this case a combination of sound diffusing and sound absorbing surfaces is preferred [37].
Currently, different commercial acoustic simulation tools are available (e.g., Odeon [38], CATT-Acoustic [39], Pachyderm Acoustics [40], etc.), allowing professionals to estimate the performance of design proposals using the geometrical acoustic method. The acoustic performance of a given environment is predicted based on its geometrical features and the acoustic properties of the materials applied to the surfaces. Normally, the acoustic analysis is run in an external application from the modeling environment, and a specific virtual model need to be prepared (e.g., geometrical simplification, surfaces divided into layers based on material and specific format) in order to be fed to the acoustic simulation tool. Besides geometrical acoustic simulations, some more sophisticated simulation methods, such as wave-based ones, have been applied to concert halls and other bigger environments [41,42,43]. However, these methods still require long simulation time and are not currently supported in any commercial acoustic simulation tool.
Although architectural design should pursue aesthetical quality in parallel with acoustic performance objectives, the process of conciliating acoustic requirements and architectural quality is often difficult and time-consuming, given the different design approaches and criteria of the two disciplines [44,45]. In most cases, the architectural and acoustic specialists work rather independently, with relatively few exchanges between them [28,46]. For instance, the most common approach followed in the design of concert halls relies on well-known typologies (e.g., shoe-box, fan-shaped, vineyard, etc.) and integrates acoustic simulations in late phases of the design process to verify the adherence of the project to performative requirements. In the design of spaces intended for other purposes, acoustic performances are often overlooked, recurring to acoustic treatments to adjust the performances only in late design phases or after the construction. Since the projects at the final stages are already defined, normally, major form-modifications cannot be pursued anymore, and improvements can only be obtained by altering minor design features, resulting often in costly and little effective solutions [5,6,47,48].
2. Case Studies
Music Venues
The Philharmonie de Paris
Design: Ateliers Jean Nouvel, Brigitte Métra Associés; Acoustics: Marshall Day Acoustics, Nagata Acoustics, Studio DAP, Kahle Acoustics, Altia Acoustique, Jean-Paul Lamoureux and ASC; Paris, France, 2015
The project is the winning proposal of an international competition for the Philharmonie de Paris, whose main venue is a 2400 seats concert hall primary used for orchestral acoustic music performances (Figure 1). The acoustic brief for the “Grande Salle” explicitly called for an innovative shape for the concert hall with a limited distance between stage and seats, optimization of both early and late acoustic responses and also defined more than 10 acoustic requirements to be met (sound strength, reverberation time, clarity, etc.). The acoustic design started with the study of the sound reflections through laser measurements in scale models and continued with the support of parametric modeling and acoustic simulation tools, using Grasshopper, Maya [52] and Odeon. The solution adopted is made of two nested chambers that balance early and late reflections: the inner provides acoustical clarity and visual intimacy; the outer provides high reverberation, with an overall volume of 37,700 m3. The inner chamber is characterized by the presence of suspended reflectors, called “nuages”, along with the balconies’ fronts and walls, namely “ribbons”, which provide early sound reflections. The design of the “nuages” and “ribbons” was developed though the APBD method, following an iterative form-optimization process guided by the relations between their geometry and the acoustic performance at the audience positions. Initially, the form optimization process was carried out manually, while in subsequent phases it was pursued with the aid of automated processes using Grasshopper and Maya. The “nuages” and “ribbons” have been optimized to provide the desirable amount of early sound reflection over the audience in order to meet the acoustic requirements, such as time delay and level difference between direct and reflected sound, while also considering architectural and theatrical requirements. Odeon simulations were used after the optimization procedure to further verify the design outcome. Such simulations evidenced that the optimization process lead to significant performance improvements without compromising the architectural concept [53,54,55,56,57,58,59].
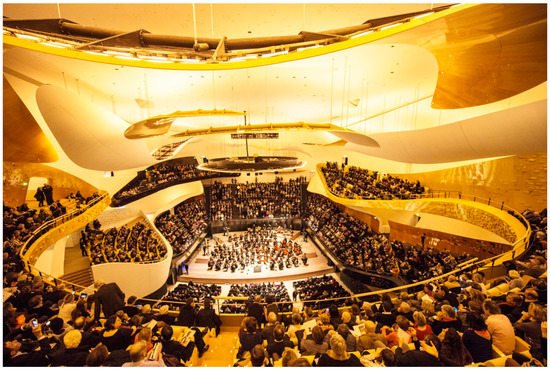
Figure 1. Philharmonie de Paris. Image courtesy © William Beaucardet.
Elbphilharmonie Concert Hall
Design: Herzog and de Meuron, Acoustics: Nagata Acoustics; Hamburg, Germany, 2017
The design of the main concert hall of the Elbphilharmonie, the “Grosser Saal” (Figure 2), is based on the vineyard configuration and features 2100 seats and a volume of 23,000 m3. The APBD approach informed the design of the 10,000 unique acoustic diffusive panels that line the ceiling, walls and balustrades of the venue, whose engraved pattern has been defined through a generative design process. The development of the project involved the use of an acoustic simulation tool, parametric modeling and optimization systems. Moreover, a 1:10 scale model was also used to test the efficacy of the customized diffusing panels in eliminating long path echoes. Each group of seating of the audience is served by unique gypsum fiberboard panels, to create a balanced reverberation across the entire hall. Their design, which is the result of a close collaboration between acousticians and architectural designers, combines acoustic performance and aesthetics through an irregular pattern of “seashell” cells engraved in their surfaces. The APBD method has been followed in the design of the “seashell” pattern, which is optimized to diffuse sound waves over the seating of the audience and to eliminate detrimental echoes. The cells of the pattern feature a width ranging from 40 to 160 mm, and a depth ranging from 10 to 90 mm. In particular, in locations where it was required to eliminate echoes, the sound scattering performance of the panels were enhanced by the greater depth of the engraved cells, which measures 50–90 mm, while when soft reflections are desired, the cells feature a depth in the range of 10–30 mm. The generation of the pattern of the panels was performed by a custom algorithm, able to define a unique solution for each panel to meet the acoustic requirements. In addition to acoustic simulations, also scale model measurements were used to verify the results of the simulation and ensure the effectiveness of the pattern in echoes suppression [60,61,62,63,64].
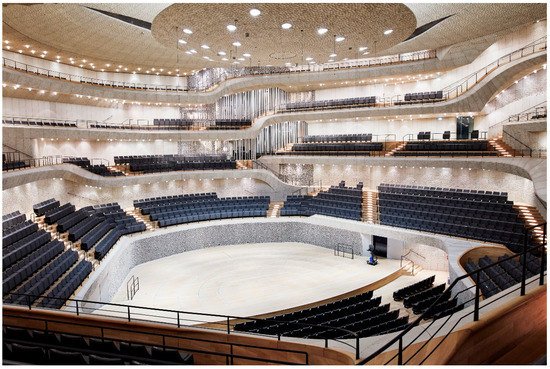
Figure 2. The “Grosser Saal” of the Elbphilharmonie. Image courtesy © Maxim Schulz.
Anneliese Brost Musikforum Ruhr
Design: Bez + Kock Architekten; Acoustics: Kahle Acoustics, Müller-BBM; Bochum, Germany, 2016
The project is the winning proposal of the design competition for the concert hall for the Bochum Symphony Orchestra, which called for a shoe-box venue with a volume of 14,000 m3, visual intimacy and less than 1000 seats. The concert hall developed by Bez + Kock Architekten conciliates these conflicting goals by locating almost 1/3 of the required volume above the sound-transparent grid-ceiling (Figure 3). The final solution combines elements of the shoe-box and of the vineyard configurations, as the audience surrounds the orchestra. The sense of intimacy is further enhanced by the concave-curved shapes featured by the fronts and undersides of the balconies located at the sides of the venue. The APBD method informed the design of these surfaces as well as that of the acoustic canopy suspended above the stage. The architectural team collaborated with the acoustic consultants in the design process of these elements, which was developed using parametric models created in Grasshopper and a custom acoustic simulation tool integrated in the modeling environment. In plan, the curved profiles of the sides and undersides of the balconies were initially determined on the basis of two center-points, one in the conductor’s position and one in the middle of the parterre. In order to prevent the creation of sound focuses and echoes resulting from the curvature, these surfaces were segmented, and the curvature and vertical tilting of each portion was optimized based on acoustic simulation feedbacks to provide beneficial sound reflections, enhancing clarity and acoustic envelopment. The acoustic canopy located above the stage is made of five double-curved and dynamically shaped panels made of gypsum fiber board. The form of the panels of the canopy was optimized iteratively considering acoustic and architectural goals and their final configuration, which features varying curvatures in cross section, enhances the diffusion of the percussion and brass in the venue. Odeon simulations were performed in late design phases for verification purposes and found good agreement with the results of the simulations employed to support the design optimization [65,66,67].
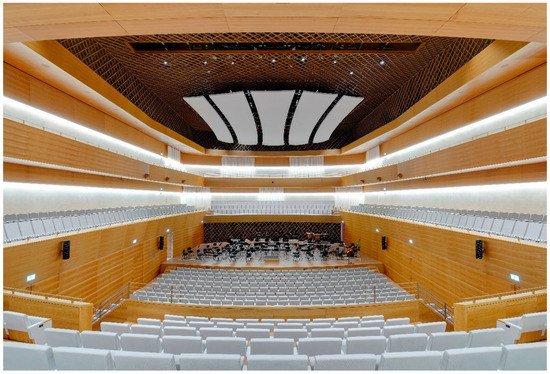
Figure 3. Anneliese Brost Musikforum Ruhr. Image courtesy © Mark Wohlrab/architektur-photos.de.
Concert Hall of Ureshino Cultural Center
Design: AnS Studio, SUEP Architects; Acoustics: Nagata Acoustics; Ureshino, Japan, 2014
The concert hall (463 seats) is part of the Cultural Center of the city of Ureshino and features a shoe-box configuration with a folding roof (Figure 4). In the design of the roof of the concert hall, origami design and acoustic engineering were combined in order to meet the acoustic performance requirements. APBD informed the design of the folding roof of the venue, whose final shape is the outcome of an interactive design method, which combined a parametric origami software (i.e., a software able to generate different folding patterns based on origami rules), a custom acoustic simulation program and an optimization tool. The acoustic performance requirements for the venue proposed by the acoustic consultants were a uniform distribution of sound over the hall and audience within 30–90 ms, and the absence of echoes and sound focuses. The design method followed three steps. Initially, all the possible design alternatives for the folding roof were generated by the origami program, according to origami rules and the constraints set by the design team, which were related to building regulations, budget, structural aspects and other criteria. Each solution was then analyzed with the custom acoustic simulation program, with respect to the sound propagation and the distribution of sound at the audience positions. Finally, based on the simulation feedbacks, the optimization tool was used to find the solution, which showed the best combination of parameters to balance architectural and acoustic goals. The final solution for the roof, which was selected by the optimization program among a pool of about 200 design alternatives, is based on the Miura-ori folding pattern [68], where the folding depths and angles have been selected based on acoustic simulation feedback [28,69].
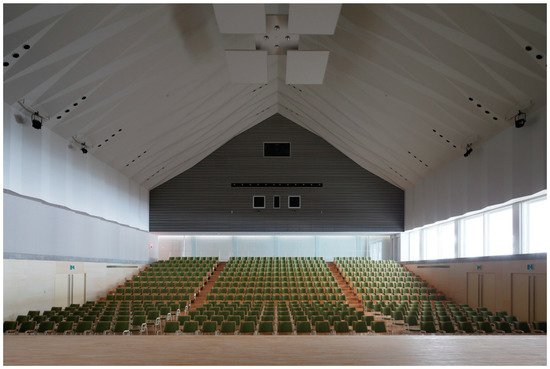
Figure 4. Concert Hall of Ureshino Cultural Center. Image courtesy © Kai Nakamura.
University of Iowa Concert Hall
Design: LMN Architects, Neumann Monson Architects. Acoustics: Jaffe Holden; Iowa City, IA, USA, 2016
The 700 seats-concert hall represents the main venue of the Voxman Music Building of the University of Iowa. The concert hall is based on the shoe-box configuration and features a sculpted structure suspended from the ceiling, made of 946 unique folded aluminum composite modules, which was generated through performance-based design (Figure 5). The structure integrates and rationalizes in a unique and aesthetically unified solution five technical systems: acoustics, stage lighting, house lighting, audio-visual and fire protection. The form-finding process, which guided the design of the structure was enabled by a collaborative parametric model developed in Grasshopper, which was optimized in light of the objectives defined by the consultants of the different disciplines involved. The project was guided by an iterative design method and was also optimized for fabrication and to be delivered in a low-bid procurement environment. As regards acoustics, the feedbacks from a custom ray-tracing simulation tool, developed in collaboration with the acousticians, were used to drive the design optimization process of the ceiling system. This enabled the architects to autonomously run preliminary acoustic analyses to test the design iterations in early design phases. In particular, the form of the ceiling system was progressively refined to ensure an even distribution of the reflected sound waves towards the audience and toward the upper portion of the side walls. Given the number of disciplines involved, SketchUp [70] and Revit [71] versions of the parametric model had to be used to allow exchanges among the different consultants. Early prototypes of panels and connections of the ceiling system were produced at different scales and tested. Iterations between physical and digital models were used to further refine the project and explore different fabrication strategies. Great commitment was placed in optimizing the fabrication of the system, and direct-to-fabrication data for construction could be generated from the model [72,73,74].
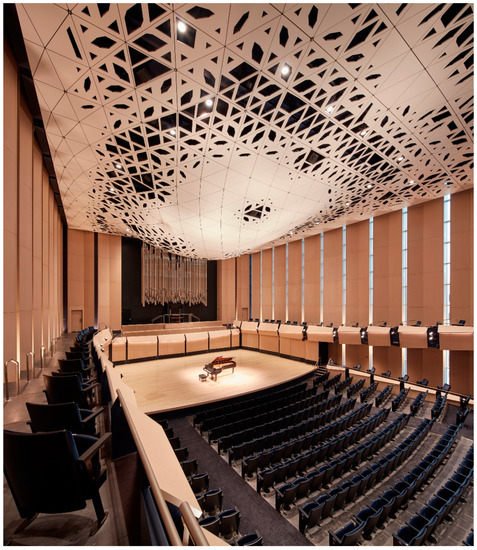
Figure 5. University of Iowa Concert Hall. Image courtesy © Tim Griffith.
Symphony Hall of the Fuzhou Strait Culture and Art Centre
Design: PES-Architects, Acoustics: Tongji Architectural Design Group, Kahle Acoustics and Akukon; Mawei New Town, Fuzhou, China, 2018
The Fuzhou Strait Culture and Art Centre includes a 1000 seat symphony hall and a 1600 seat opera hall, both of which were developed with the APBD approach.
The symphony hall of the Strait Culture and Art Centre in Fuzhou features a vineyard configuration and, despite the relatively modest seat capacity, is meant to host a full symphony orchestra of more than 100 musicians (Figure 6). In order to prevent overly loud acoustics, its volume was set at 17,000 m3 and was visually divided in two parts by the suspended reflectors, which overlook the audience. The curvature of the suspended reflectors ensures an even coverage of early reflections, but the major role is played by the walls of the halls, which are shaped as convex sphere portions. The walls that separate the terraces of the audience and those at the periphery of the hall are inclined in a petal-like configuration. The lower portions of these elements generate early reflections, while the upper parts spread the sound energy in the venue. The surface of the petals is coated with ceramic tiles with different textures and patterns, to provide either specular or diffuse reflections. The APBD approach informed the design of the geometrical features and surface patterns of these petals. Grasshopper was used to generate the parametric models, while a custom tool integrated in the modeling environment was used to analyze the acoustic performance according to the early acoustic efficiency approach [75]. As regard the geometrical features, the distribution and vertical tilting angles of the “petals” were optimized to provide early lateral reflections to all the audience blocks. The surface pattern of specularly reflecting or diffusing ceramic tiles was used generate useful early reflections and to prevent undesired echoes from the upper portions of the petals. Since it was considered crucial to maintain strong early reflections, the sound diffusing tile pattern was applied only in the portion of the petals creating potentially harmful late reflections, while the remaining part was left with a specularly reflective finish. Such surfaces were identified by using a custom algorithm able to categorize the surface facets based on the delay of the reflections they may generate, considering the combined data from four sound source positions. Although the surfaces were identified by the algorithm, when conflicting feedbacks were found, the final decision was left to the operator. Odeon simulations were used in late design phases for verification purposes [76].
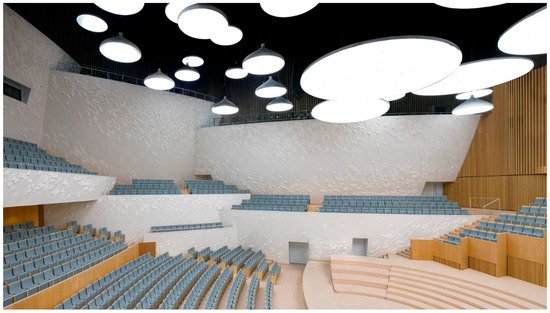
Figure 6. Symphony Hall of the Fuzhou Strait Culture and Art Centre. Image courtesy © Marc Goodwin.
Opera Hall of the Fuzhou Strait Culture and Art Centre
Design: PES-Architects, Acoustics: Tongji Architectural Design Group, Kahle Acoustics and Akukon; Mawei New Town, Fuzhou, China, 2018
The 1600-seat opera hall (volume 14,500 m3) is based on the horseshoe configuration and features a continuous skin, with convex and concave curvatures, which defines and unifies walls, balconies and ceiling (Figure 7). The APBD approach was applied to define the form of the skin, which was optimized in order to meet the acoustic requirements of creating a homogenous coverage of strong early lateral reflections over the entire audience and to avoid undesired focusing effects. The acoustic simulations were performed with a custom tool based on a differential ray-tracing technique [77], integrated in the modeling environment. Since the architectural elements are not present as individual entities but are interlinked by the skin, they could not be singularly adjusted, as any form change would impact on the other elements. Therefore, the continuous envelope was modeled parametrically in Grasshopper, and directly optimized based on the acoustic feedbacks, due to the close collaboration between the architectural and acoustic teams. In particular, the skin was subdivided in smaller patches, and each was assigned with an acoustic target, such as creating early reflections or enhancing late reverberation. The orientation of the different skin portions was then iteratively optimized by the operators in order to achieve their target performance requirements and then combined to create the final smooth curved skin. A fine-scale texture of flower-shaped ceramic tiles is applied to the surfaces of the continuous skin; the small irregularities of the pattern provide sound scattering at high frequencies. The final outcome of the optimization was further tested in Odeon; the verification confirmed the benefits provided by the application of APBD [76,78].
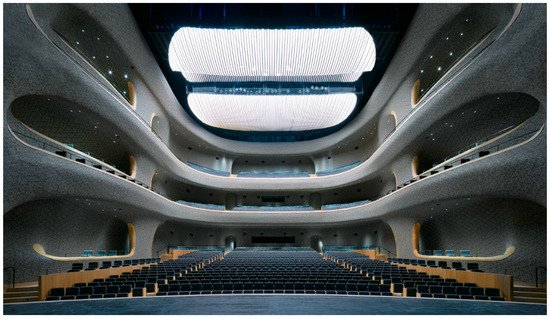
Figure 7. Opera Hall of the Fuzhou Strait Culture and Art Centre. Image courtesy © Marc Goodwin.
Conga Room
Design: Belzberg Architects, Acoustics: Newson Brown Acoustics; Los Angeles, CA, USA, 2008
The Conga Room dance club hosts a series of a multitude of programs (dance hall, stage, restaurant, bars and VIP areas) and is located at the second floor of a multipurpose building, mainly occupied by offices. Due to a retrofit intervention, the existing spaces were acoustically insulated and adapted to host the new mixed functions. The bold design of the undulating ceiling system is meant to visually attract clients while also providing acoustic treatment for the dance hall (Figure 8). The ceiling was indeed identified as the most effective location for acoustic treatments to provide sound insulation and amplification. The ceiling system was developed through performance-based design, exploiting the functions offered by CATIA [79] and Rhinoceros for modeling, and Ecotect [80] for the simulations. The ceiling system, made of CNC-milled plywood panels whose pattern and fashion changes differentiate the various environments of the club, was designed to address acoustic issues and to integrate several building infrastructures (house lighting, mechanical, audio-visual, fire protection, etc.). The model of the ceiling structure was iteratively optimized based on the feedback from the various specialists involved and performance simulation. In particular, the ceiling panels over the dance hall are morphed into flower-like structures, which control the acoustic performance of the ceiling. The different arrangements and tilting of the flowers’ petals have been optimized based on acoustic simulation feedback to provide the desired amount of sound absorption [81,82,83,84].
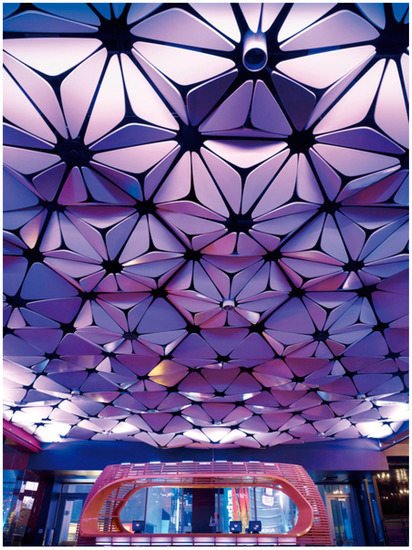
Figure 8. Conga Room. Image courtesy © Benny Chan/Fotoworks.
Stage by the Sea
Design: Flanagan Lawrence Architects; Acoustics: Arup Acoustics; Littlehampton, UK, 2014
The project consists of two double-curved concrete shells located close to the coastline of Littlehampton, United Kingdom. The smaller shell works as a shelter, while the bigger one is an acoustic shell that is used as a stage for outdoor concerts and projects the sounds towards the listeners (Figure 9). During the design process of the acoustic shell, great commitment was placed in combining structural, acoustics and aesthetic goals in a unique solution. The final design of the acoustic shell is the result of an ABPD process, and conjugates the key acoustic performance requirements with architectural and structural objectives to create a durable, effective and inexpensive solution. The design process involved the use of Grasshopper for Rhinoceros for modeling, Dynamo for Revit [71,85] for the acoustic simulations and Galapagos for the design optimization. The design of the structure was developed in a tight collaboration between architects and technical consultants, which enabled us to find the best compromise in overall terms. The digital model of the shell was exchanged among the professionals involved more than twenty times before its final configuration was achieved. The acoustic analysis enabled one to define a shape for the acoustic shell able to effectively support outdoor concerts by reflecting the sounds towards the audience located in the facing sunken garden, allowing the music to be perfectly heard in windy conditions at a distance of 50 m from the stage [86,87,88,89,90].
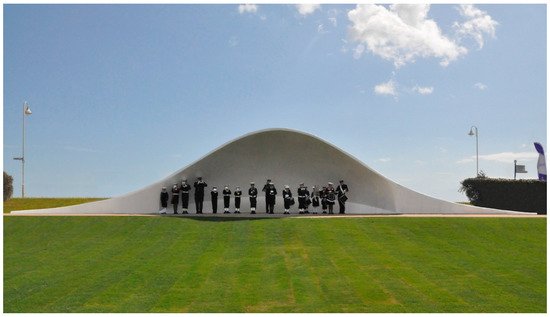
Figure 9. Stage by the Sea. Image courtesy © Flanagan Lawrence.
Resonant String Shell (ReS) 6.0
Design: Sergio Pone, Bianca Parenti, Daniele Lancia, Sofia Colabella; Acoustics: Serafino Di Rosario; Acireale, Italy, 2017
ReS is a temporary outdoor acoustic shell that hosts the classical music concerts of the yearly festival “Villa Pennisi in Musica”. The shell design combines acoustic concerns with structural and technological ones. During each edition of the festival, a prototype of a temporary outdoor acoustic shell is built in the framework of a summer school, and its performances are tested though acoustic measurements. From year to year, the design of the shell is optimized based on the measured acoustic performance and a new design is developed to be built in the following edition. The acoustic shell built in 2017, named ReS 6.0 (Figure 10), was developed exploiting a multiobjective optimization process to define the geometry of the shell. In particular, the inner profile of the shell, which is composed by wooden reflective panels, anchored to an already defined structural system made of arches, was optimized within a magnitude of 50 cm. The process was enabled by Octopus [25], a multiobjective optimization tool, Grasshopper and a custom acoustic simulation tool based on an image-source method. Considering three pairs of sound sources located within the shell (i.e., music performers), the profile of the shell was optimized to maximize the evenness of sound energy in the audience positions. The sound energy was described by the sound pressure level and the standard deviation was calculated to quantify its rate of homogeneity. For each couple of sound sources, the sound pressure level has been estimated using the custom acoustic simulation tool, and Galapagos was used to search for solutions able to minimize the standard deviation. The optimization process identified a set of “equally optimal” solutions, among which the final configuration was selected by considering also aesthetic criteria. CATT-Acoustic was used in late design phases to run more accurate analyses of the optimized shell. The field measurement confirmed that the form optimization leads to a greater and more uniform distribution of sound energy in the audience [46].
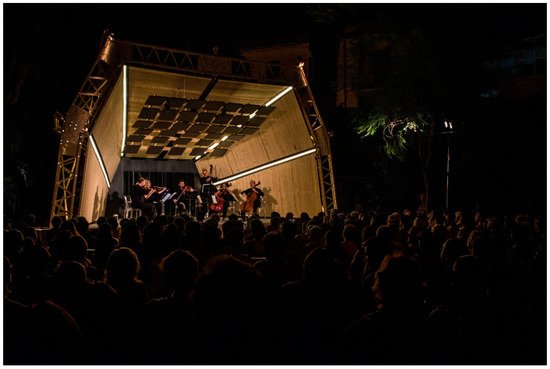
Figure 10. ReS 6.0. Image courtesy © Daniele Lancia.
Soundforms
Design: Flanagan Lawrence Architects; Acoustics: Arup Acoustics; London, UK, 2012
Soundforms is a movable acoustic shell designed to support outdoor classic music performances, by improving the ability of musicians of the ensemble to hear each other, and by projecting the sound generated towards the audience. A prototype of the shell, developed for small chamber music orchestra, was built and tested in London’s Dockland, and was then selected to be installed in the Olympic Park for the 2012 London Olympic Games to host music concerts during the event (Figure 11). The acoustic performances were one of the major drivers of the design process, aside with the development of the structure and its optimization for transport and assembly. The shell form was developed from a portion of torus, and features an upper peak, which was designed to project as much sound as possible towards the listeners, playing a role similar to that of the ceilings of concert halls. The shell has an inflatable skin made of eight PVC coated polyester cushions, fixed to the truss structure. The side walls of the acoustic shell, which performs as reflectors, are integrated in the inner structure of the shell and are visually covered by an acoustically transparent fabric liner, thus enabling one to maintain the visual aspects of the shell without compromising their acoustic performances. Removable reflective panels are installed within the shell, with the objective to balance the amount of sound energy diffused towards the orchestra and projected towards the audience. The APBD method informed the development of the convex profiles of the reflectors, as well as their deployment within the shell, which, in the built prototype, were optimized for a small chamber orchestra. The optimized reflectors were developed by the acoustic consultants in close collaboration with the design team, following a process of subsequent optimization combining architectural and acoustic objectives with fabrication and constructability criteria. The reflectors facets were parameterized in Grasshopper, the acoustic simulations were run using a custom ray-tracing script in Dynamo for Revit, while the optimization process was performed with the support of automated routines using Galapagos. The final solution was then further tested in Odeon to validate the results [27,91,92,93].
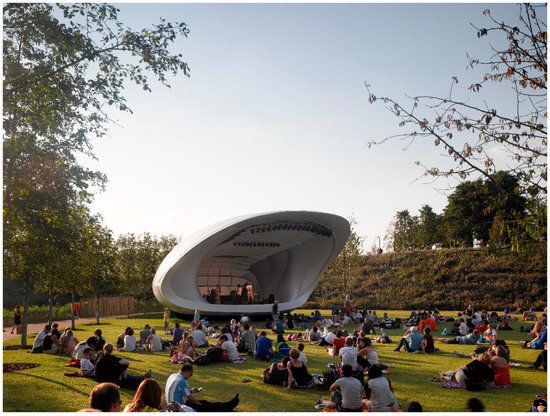
Figure 11. Soundforms. Image courtesy © Nick Guttridge.
Tiara Acoustic Shell
Design and acoustics: Alban Bausset, Willem Boning, Arup Acoustics; Fishtail, MT, USA, 2014–2015
The design of the acoustical shell for the Tippet Rise Art Center was commissioned to Arup Acoustics in 2014. The demountable and transportable shell was initially designed to host and support outdoor chamber music concerts for an audience of 50–60 people, by creating an intimate performance space, visually open to the surroundings natural environment (Figure 12). The shell is made of wooden panels, which represent the upper corners of the side and front corners of a fan-shaped room, while the rest of the enclosing surfaces were removed to open the view towards the natural setting.
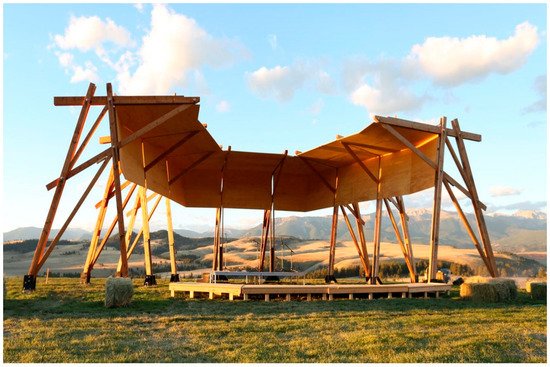
Figure 12. Tippet Rise Art Center, MT. Photo: Erik Petersen © 2017 Tippet Rise.
The goal was to generate a unified acoustic environment for both audience and performers and an enveloping sound impression, despite the lack of reverberation. The virtual model of the shell was parameterized using Grasshopper. The acoustic performances of the structure were investigated using a custom simulation tool based on an image-source method; a source position and 50 receiver positions were used. Based on the performance feedbacks, Galapagos was used to optimize the parametric model by adjusting six parameters controlling the shell form, in order to ensure a broad spread of early energy over the entire audience. The variation space of the model parameters was set based on structural requirements, and in order to prevent the shell from obscuring the view of the mountain in the background. The fitness function counted the second and third order of reflections over the “poorest” receivers of the audience. From the two solution regions found by Galapagos, the design team selected the final one based on structural criteria. In 2015, the initial design solution was further expanded in order to accommodate up to 80 people, by the addition of two kinks to the structure, which were optimized with a procedure similar to that used for the initial solution. The final configuration of the shell provides on average 5.6 s- and third-order reflections to each receiver, with a minimum of one from the front, one from the right side and one from the left side [94].
This entry is adapted from the peer-reviewed paper 10.3390/acoustics2020016
This entry is offline, you can click here to edit this entry!
