As part of the restoration project of the 13th century Vera Cruz Church (Segovia, Spain), a preliminary study of the stones used in its construction—dolostones of the Montejo de la Vega Fm of Santonian age (Upper Cretaceous)—and the possible location of the quarry of the provenance of these stones was carried out. For this purpose, a comparative analysis was performed between the currently active quarry of La Vera Cruz n° 88 and the historical quarry of Zamarramala. The samples were characterized using a multidisciplinary approach, combining X-ray diffraction (XRD), polarized optical microscopy (POM), and scanning electron microscopy with microanalysis (SEM-EDX).
- Vera Cruz Church (Segovia)
- provenance area
- restoration
- multidisciplinary approach
1. Introduction
2. The Building—History and Former Restorations
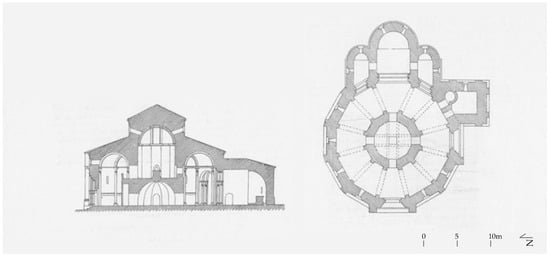
3. The Building—Description
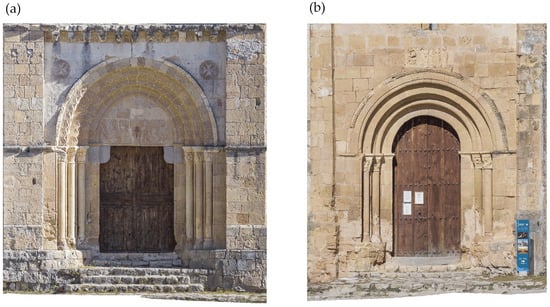
4. Geological Setting and Quarries
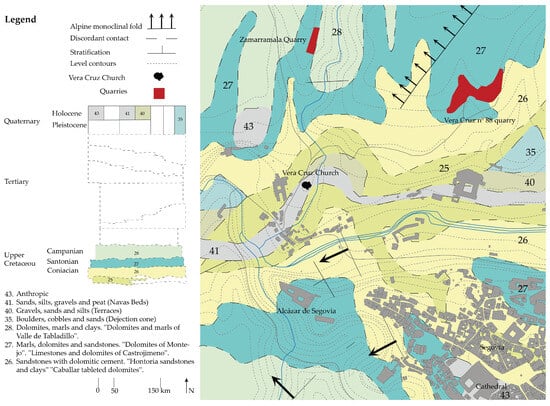
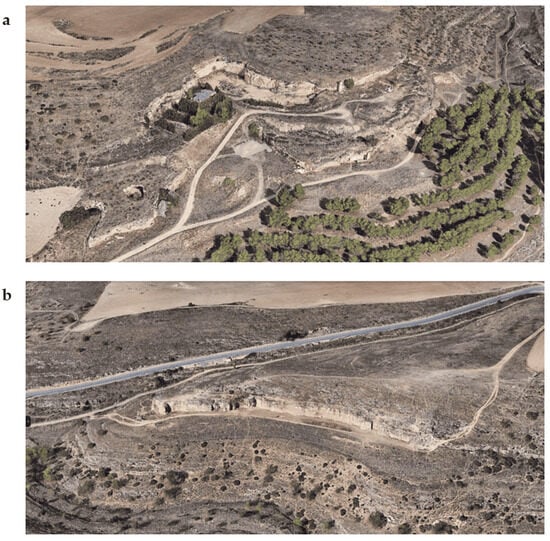
5. Stone Weathering
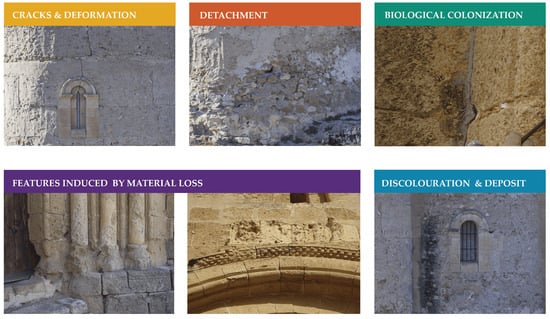
This entry is adapted from the peer-reviewed paper 10.3390/min14020178
References
- Palma Crespo, M.; Sánchez Aparicio, L.J.; Sanz Arauz, D.; Blanco García, F.; García Morales, S.; López-Cuervo Medina, S.; Maté González, M.A.; Mayo Corrochano, C.; Mencías Carrizosa, D.; Villanueva Llauradó, P. The Church of Vera Cruz in Segovia. A metholodogical proposal for its study. In Proceedings of the Libro de actas: II Simposio de patrimonio cultural ICOMOS, Cartagena, Spain, 17 December 2022.
- Roca, P. The Iscarsah Guidelines on the Analysis, Conservation and Structural Restoration of Architectural Heritage. In Proceedings of the 12th International Conference on Structural Analysis of Historical Constructions (SAHC), Barcelona, Spain, 16–18 September 2020.
- Přikryl, R. Understanding the Earth scientist’s role in the pre-restoration research of monuments: An overview. Geol. Soc. Lond. Spec. Publ. 2007, 271, 9–21.
- López-Yarto Elizalde, A. La iglesia de la Vera Cruz de Segovia a través de los dibujos de José María Avrial y Flores. Anástasis 2012, 4, 7–16.
- Merino de Cáceres, J.M. La Iglesia de la Vera-Cruz de Segovia; Academia de Historia y Arte de San Quirce: Segovia, Spain, 1998.
- Abril, L.F.; Vela-Cossío, F. (Gabinete de proyectos arqueológicos, S.L., Madrid, Spain). Proyecto de intervención arqueológica. Iglesia de la Vera Cruz. Unpublished work. 2022.
- Lampérez y Romea, V. Historia de la Arquitectura Cristiana Española Según el Estudio de los Elementos y los Monumentos, 2nd ed.; Espasa Calpe: Madrid, Spain, 1930; Volume 1, pp. 89–90, 436.
- Cabello y Dodero, F.J. Obras de Consolidación de la Iglesia de la Vera Cruz, Segovia; AGA26/383-003, Architectural Project; Archivo General de la Administración: Madrid, Spain, 1946.
- Cabello y Dodero, F.J. Proyecto de restauración de la iglesia de la Vera Cruz, Segovia; AGA 26/383-006, Architectural Project; Archivo General de la Administración: Madrid, Spain, 1949.
- Ministerio de instrucción pública y bellas artes. Informe de la Real Academia de la historia. Gaceta Madrid 1919, 220, 475–480.
- Cabello y Dodero, F.J. La iglesia de la Vera Cruz. Estudios Segovianos 1951, 3, 425–448.
- Quadrado, J.M. España. Sus Monumentos y artes. Su Naturaleza e Historia. Salamanca, Ávila y Segovia; Establecimiento Tipográfico de Daniel Cortezo: Barcelona, Spain, 1884.
- Melfos, V. Green Thessalian stone: The byzantine quarries and the use of a unique architectural material from the Larisa area, Greece. Petrographic and geochemical characterization. Oxf. J. Archaeol. 2008, 27, 387–405.
- Ferrini, V.; De Vito, C.; Mignardi, S.; Venanzio Fucinese, D. Archaeological carved slabs of the Langobard art in churches of Peligna Valley and Spoleto (Italy): Provenance of the stones. J. Archaeol. Sci. 2012, 39, 3505–3515.
- Ding, Y.; Mirao, J.; Redol, P.; Dias, L.; Moita, P.; Angelini, E.; Grassini, S.; Schiavon, N. Provenance study of the limestone used in the construction and restoration of the Batalha Monastery (Portugal). Acta IMEKO 2021, 10, 122–128.
- Gökçe, M.V.; İnce, I.; Okuyucu, C.; Doğanay, O.; Fener, M. Ancient Isaura quarries in and around Zengibar Castle (Bozkır, Konya), Central Anatolia, Turkey. Geoheritage 2020, 12, 1–10.
- Dilaria, S.; Bonetto, J.; Germinario, L.; Previato, C.; Girotto, C.; Mazzoli, C. The stone artifacts of the National Archaeological Museum of Adria (Rovigo, Italy): A noteworthy example of heterogeneity. Archaeol. Anthropol. Sci. 2024, 16, 14.
- Ajanaf, T.; Goméz-Gras, D.; Navarro, A.; Martín-Martín, J.D.; Rosell, J.R.; Maate, A. The building stone of the Roman city of Lixus (NW Morocco): Provenance, petrography and petrophysical characterization. Geol. Acta 2020, 18, 1–16.
- Aksoy, R.; İnce, İ.; Mimiroğlu, İ.M.; Esen, Ö. Provenance and geological and geomechanical properties of building stones used in the construction of the Lyrbe ancient city (Manavgat, Antalya, Turkey). Environ. Earth Sci. 2021, 80, 789.
- Martínez-Martínez, J.; Corbí, H.; Martin-Rojas, I.; Baeza-Carratalá, J.F.; Giannetti, A. Stratigraphy, petrophysical characterization and 3D geological modelling of the historical quarry of Nueva Tabarca Island (western Mediterranean): Implications on heritage conservation. Eng. Geol. 2017, 231, 88–89.
- Corbí, H.; Martínez-Martínez, J.; Martin-Rojas, I. Linking geological and architectural heritage in a singular Geosite: Nueva Tabarca Island (SE Spain). Geoheritage 2019, 11, 703–716.
- Vegas Salamanca, J. El Cretácico en la Provincia de Segovia: Caracterización y Degradación de Rocas Ornamentales y de Cantería, 1st ed.; Obra Social y Cultural de Caja Segovia: Segovia, Spain, 1998.
- Herrero, A.D. El empleo de las rocas y los minerales en la arquitectura románica de la provincia de Segovia. In Segovia: Enciclopedia del románico en Castilla y León; Centro de Estudios del Románico: Segovia, Spain, 2007.
- González, F.P. Caracterización Petrográfica y Petrofísica de la Piedra Monumental en la Provincia de Segovia. Ph.D. Thesis, Universidad de Castilla-La Mancha, Ciudad Real, Spain, 2016.
- García de los Ríos Cobo, J.I.; Baez Mezquita, J.M. La piedra en Castilla y León; Junta de Castilla y Leon: Valladolid, Spain, 1994.
- Alonso, A. El cretáCico en la Provincia de Segovia (Borde Norte del Sistema Central). Ph.D. Thesis, Universidad Complutense, Madrid, Spain, 1981.
- Cámara Gallego, B.; Ríos, A.D.L.; García del Cura, M.; Galván, V.; Ascaso, C. Biorreceptividad de las dolomías a la colonización fúngica. Mater. Constr. 2008, 58, 113–124.
- BTN 2022–2023 CC-BY 4.0 Instituto GeográFico Nacional (IGN). Available online: https://centrodedescargas.cnig.es/CentroDescargas/catalogo.do?Serie=ME200# (accessed on 1 November 2023).
- Arenas Martín, R.; Fuster, J.M.; Martínez-Salanova, J.; del Olmo Sanz, A.; Villaseca, C. Mapa Geológico y Memoria de la Hoja n° 483 (Segovia). Mapa Geológico de España. E. 1:50.000, Segunda Serie (MAGNA), 1st ed.; ITGE: Madrid, Spain, 1991.
- Google Earth. Available online: https://earth.google.com/web/@40.95781388,4.13095852,974.90303654a,1543.8780628d,35y,-6.54646643h,61.51004454t,0r/data=OgMKATA (accessed on 7 December 2023).
- Vergès-Belmin, V. Illustrated Glossary on Stone Deterioration Patterns; ICOMOS-ISCS: Charenton-le-Pont, France, 2011; Volume 15.
