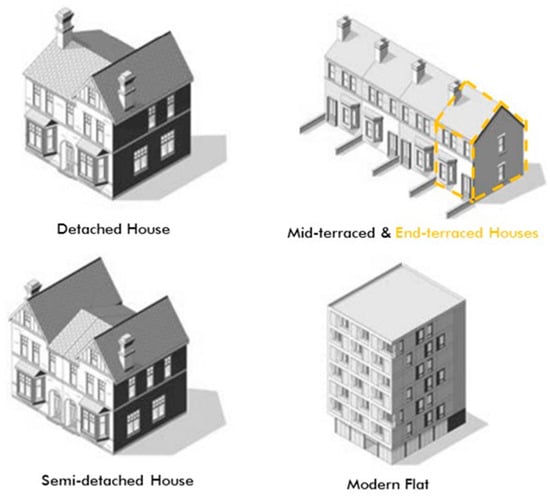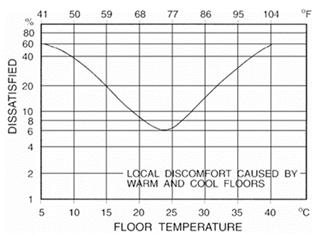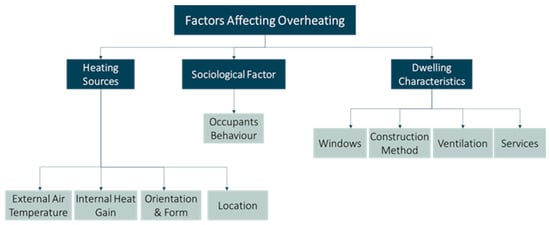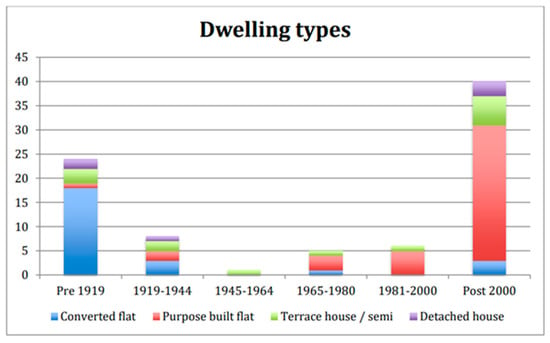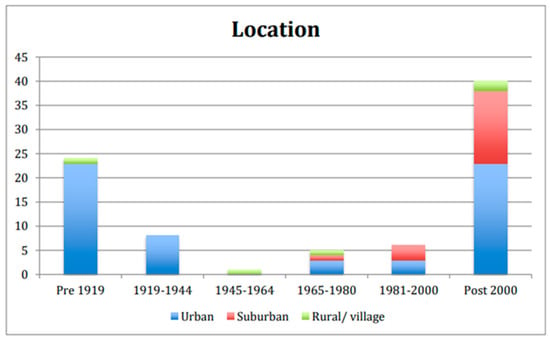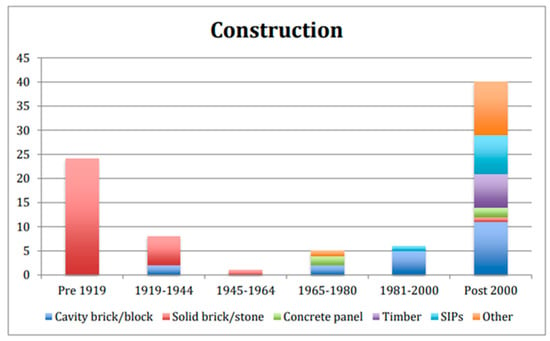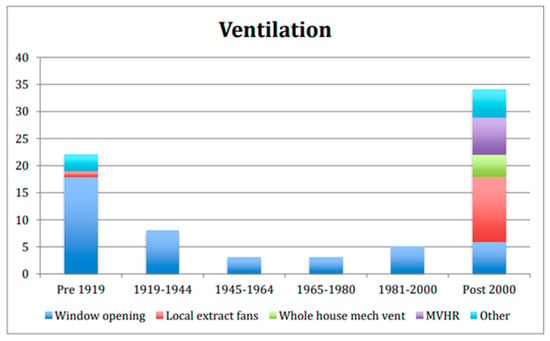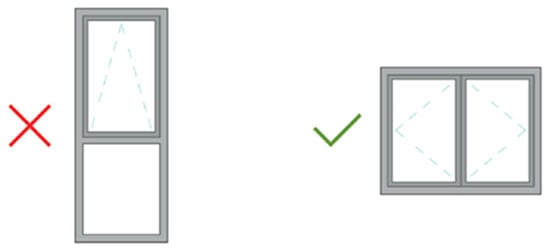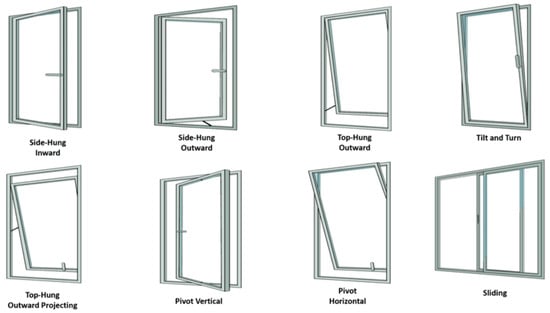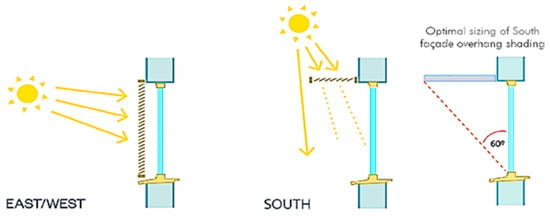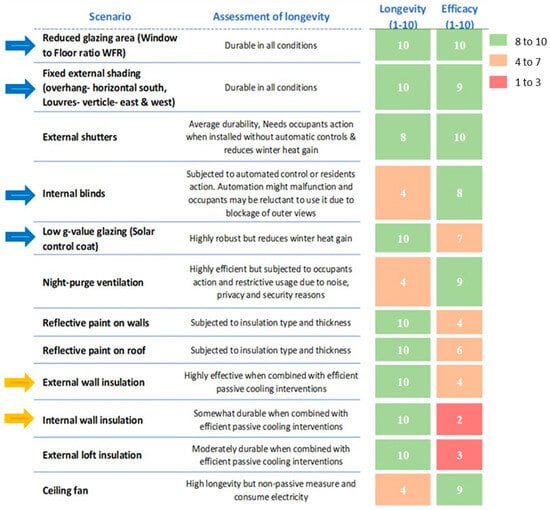1. Climate Change Causes Overheating in the UK Housing Stock
The UK’s Climate Change Risk Assessment (CCRA3) took into account emission scenarios as of mid-2021. The emission scenario RCP2.6 targets keeping global temperatures below 2 °C, while RCP6.0 fits within the present policy compatibility, showing a 4 °C increase at the end of the 21st century [
9,
13]. Adopting COP26 concepts into practice globally, RCP2.6 might be accomplished by 2100. Climate Action Tracker, however, voiced reservations about how realistic it would be to achieve the COP26 targets of reducing emissions by 2030, thereby placing a burden on the carbon budget for 1.5 °C [
14]. The UK building regulations and policies have addressed climate change by prioritizing adaptation to colder winters while paying minimal attention to overheating problems in modern structures.
According to official statistics from the UK Valuation Office Agency [
15], terraced houses represent 26.3% of all housing stock in England and Wales, followed by semi-detached houses (23.8%) and flats (23.2%). The research, which concentrates on areas vulnerable to overheating, indicates that flats comprise the majority of housing stock in London (55%), while the Southeast region has a more evenly distributed mixture of terraced houses (24%), flats (23%), and semi-detached houses (21%) [
15]. The size, layout, and construction of a house affect the ways it reacts to heat. Typical UK archetypes are shown in
Figure 1, each with unique sizes and geometric characteristics that influence overheating [
3].
Figure 1. Classification of the Housing Stock, UK (created by author through Adobe Photoshop); derived from [
3].
A qualitative study and experimental results on categorized housing stock demonstrate that the threat of overheating differs by house type. Due to their wider floor space, detached houses have the lowest risk, followed by semi-detached and end-terraced houses [
3]. Mid-terraced houses suffer a larger risk because of their smaller size, while contemporary flats are the most vulnerable. Modern apartments with full-height glass and restricted ventilation alternatives are aggravated by the excessive air tightness imposed by Approved Document Part F [
12], particularly in those built after 2000. Top floors are especially prone to overheating since hot air rises quicker than cool air and has less possibility for cross-ventilation owing to their limited windows [
3]. The study focuses on modern apartments due to their predominance in London (55%), possibly providing mitigation prototypes for experts to address overheating problems in 55% of London’s flats and 23.2% of dwellings (flats) in England and Wales overall.
Based on the English Housing Survey 2020–2021 [
16], 8% of English homes experienced excessive heat in at least one room, with a 40% rise in overheating in living areas and bedrooms since 2018, once anticipated for the 2050s [
17]. Flats and little houses in London and the Southeast were particularly vulnerable. Only 2% of English houses recorded utilizing air conditioning, whereas 50% utilized portable fans [
18]. Due to hot, impure urban areas, increased air conditioner usage in the UK strains electricity supply and burdens the impoverished with prices. Furthermore, the discharge of heat waste from air coolers exacerbates the consequences of urban heat islands [
19,
20].
2. British Standards for Comparative Overheating Analysis
Different definitions of overheating are presently used to evaluate a property’s overheating risk in the UK, during both new construction and retrofitting. Table 1 shows the comparison of UK standards in relation to overheating.
Table 1. Comparison of UK standards in terms of overheating.
CIBSE Guide A and the ASHARE 55 method are utilized to predict OT, as the EnergyPlus dataset already possesses this benchmark within the software.
3. Accountable Factors for Overheating
The authors divided overheating factors into three parts: subjective heating sources, sociological factors, and the elements of dwelling that disrupt indoor air quality as shown in Figure 3.
Figure 3. Overheating causing factors.
3.1. External Air Temperature
The “Urban Heat Island Effect” (UHIE) is caused by variables such as industrial activity, big structures, and minimal green space, resulting in greater temperatures in highly populated metropolitan regions such as London [
19]. Even in less densely populated urban zones with some vegetation, temperatures may still be roughly 2 °C higher than in rural areas, making night-time cooling difficult.
3.2. Internal Heat Gains
Human metabolism produces heat based on the type of activity and is proportionate to the amount of air inhaled (breathing). A sedentary adult not performing physical activity, for example, is expected to produce 58 W of heat per square meter of the skin’s surface, or one metabolic unit (met) [
25]. The lighting, electrical equipment, and services (boiler, thermostat, computer, gas stove, refrigerator) utilized through electricity are also converted into heat.
3.3. Orientation and Form
The ARUP panel [
3] discovered that living areas facing west are the most likely to overheat, subsequently followed by those facing south, east, and north. In England, both ancient and modern mid-terraced structures frequently overlook orientation in design and construction, making certain properties more prone to overheating [
5]. Apartments may have one side that is more prone to overheating than the other.
The Good Homes Alliance (GHA) [
26] discovered 84 incidents of overheated residences using a survey that included environmental health officers, housing providers, residents, and consultants. In total, 59 of the 84 instances were flats (23 converted and 36 purpose built), mostly pre-1919 or post-2000 construction, implying that purpose-built flats in the UK tend to be more prone to overheating than those of other categories (
Figure 4).
Figure 4. Classification of 84 Dwelling types suffering from overheating [
26].
3.4. Location
People in urban areas like London may be reluctant to open windows due to extreme air pollution, noise, and security [
5]. Among 58 dwellings, the highest number of overheated dwellings (32) was located in the urban areas, followed by 19 and 7 dwellings in suburbs and rural areas, as shown in
Figure 5.
Figure 5. Distribution of 84 dwellings experiencing overheating as per location [
26].
3.5. Windows
Any glazing with a large surface area accumulates solar gain, except north-facing windows. Homes in the UK usually lack window shading, which can result in excessive solar gain [
27]. The heat from the radiation that is not reflected by blinds or curtains enters the room and heats the air in the room. Without window shade, solar energy is internally absorbed, and the heat is then gradually released back into the air of the space [
5].
3.6. Construction Method
According to the English Housing Survey (EHS) [
16], occupants in homes with insulated cavity walls and steel, concrete, or wooden frames have higher overheating issues compared to those in solid, uninsulated structures. Overheating rates in timber and steel frame structures are 18% and 17%, respectively [
16]. Wall insulation, on the other hand, can minimize overheating in detached, end-terrace, and semi-detached houses with large outer wall areas, but has little effect on flats and mid-terrace structures with fewer external walls, according to ARUP’s sensitivity assessments [
3]. The efficacy of wall insulation differs based on location and climate, with that in Manchester being more effective than that in London. According to GHA’s findings [
26], uninsulated solid brickwork or stone masonry structures have the greatest overheating levels (31 homes out of 84), as opposed to insulated cavity brick/block and dwellings made of concrete, wood, SIPs, or steel (
Figure 6).
Figure 6. Construction types causing overheating [
26].
According to Fosas et al. [
28], insulation can contribute up to 5% of the overall overheating response in the UK homes, and increasing insulation levels may not always result in lower interior temperatures when window operation is restricted for safety purposes.
ARUP [
3] and Fosas et al. [
28] concluded that the influence of insulation on overheating is less significant when compared to glazing ratio, climate, location, building orientation, shading, and ventilation. External insulation serves an insignificant role in resolving overheating, particularly in new apartments, but when paired with other variables, it can help minimize the problem.
3.7. Ventilation
UK Part L building regulations [
29] implied air permeability to be less than 10 m
3/(h.m
2) at 50 Pa for domestic housing stock, highlighting the significance of regulated ventilation [
30]. Mechanical ventilation with heat recovery (MVHR) is prevalent and required when a household’s infiltration rate is less than 5 m
3/(h.m
2); however, problems might emerge due to insufficient setup, training, and monitoring [
31]. But it is widely used in Passivhaus and other well-insulated dwellings [
32]. Surprisingly,
Figure 7 shows that 42 homes with overheating rely on natural ventilation, demonstrating that simply opening windows is not sufficient. To reduce overheating, effective ventilation systems must incorporate design aspects such as window type, size, orientation, g-value, and night purge cooling capacities. Furthermore, post-2000 houses with specialized mechanical ventilation systems, as shown in
Figure 7 [
26], suffer heat-related concerns owing to installation, maintenance, or user control issues.
Figure 7. Overheating problems occurring in means of ventilation systems [
26].
3.8. Services
It was crucial to take additional heat gains from community pipes into account when estimating the risk of overheating in flats that have a communal heating system. The usage of communal heating systems raised overheating risks due to heat loss from inadequate DHW pipes that are distributed through flats and corridors [
3]. Uncontrollable underfloor heating that is malfunctioning may also cause major concern. Service voids for ventilation and pipes for drainage, electricity, water, and gas should be addressed to lower overheating.
3.9. Occupant Behavior
Houses with higher occupancy rates, such as those with elderly, disabled, or unemployed residents, were more susceptible to overheating because they were “in use” for an increased number of hours on a daily basis. Occupant activity can both increase and decrease the danger of overheating. Examples include window opening patterns, appliance use, and spatial layout. The use of heat-rejecting equipment often might potentially cause overheating. The risk of heat gain is higher when a bedroom is located in a hotter zone of the house, such as a south-facing space with glass windows. Bedrooms have lower thresholds for warming than living rooms [
33].
4. Passive Cooling and Overheating Mitigation Strategies
Effective window design solutions are discussed to prevent internal heat gains from windows. Ventilation strategies and construction methods are highlighted, along with an additional non-passive method (Figure 8).
Figure 8. Accentuated parameters as mitigation strategies.
4.1. Window Orientation
In order to optimize solar benefits in winter and reduce overheating in summer, buildings should preferably be positioned north–south with maximum window coverage on the north façade to achieve daylight and a 15–25% glass area on the south façade. Orienting a residence north–south is not always practical. When developing openings for houses with an east–west orientation, extra attention should be paid to glazing areas and shading devices to address lower-angle sun radiation, which is usual at the start and end of the day in summer. Shading solutions like overhangs, louvres, external blinds, or shutters should be employed [
34].
Approved Document O [
35] has provided Window to Floor Ratios (WFR) for high and moderate overheating risk regions in the UK. Rooms of dwellings with and without cross-ventilation should not exceed the maximum glazing areas mentioned in
Table 2 and
Table 3 below.
Table 2. Limiting solar gains for parts of buildings with cross-ventilation [
35].
Table 3. Limiting solar gains for parts of buildings without cross-ventilation [
35].
4.2. Glazing Size
Achieving excellent daylighting should be balanced against glazing size and placement. Vertical windows from floor to ceiling lose heat and create gains while being inefficient in increasing daylighting. For the same amount of window area, horizontal glazing offers more daylighting (
Figure 9). With a larger sill height, it is also simpler to maximize the openable surfaces for passive cooling on horizontal windows [
34].
Figure 9. Glazing aspect and openable areas [
34].
4.3. Window Type and Constraints
The free-flowing, openable surface is determined by the window’s size and opening technique. Tilted and top-hung windows have significantly smaller opening areas than side-hung windows, whereas inward-opening windows allow for exterior shutters and insect netting [
34]. Porritt et al. [
36] discovered that bottom-hinged windows decrease overheating by 11%, while top-hinged and side-hinged alternatives minimize it by 19% and 26%, respectively (
Figure 10).
Figure 10. Types of windows [
36].
4.4. External Shading
Overhangs and brise soleil are most suitable for south-facing windows to protect them from the high-level summer sun while not blocking the weak winter sun [
34]. But, since the sun has a comparatively low altitude as it moves to the northwest in the mid- to late afternoon of summer, applying the same method to a west elevation would be less effective [
37]. Moreover, the fixed shade or overhang should subtend a 60° angle to the bottom border of the glass, as shown in
Figure 11 [
34], where it is employed on the south windows. Vertical louvers and shutters are more suitable for northwest windows [
37]. Deployable shading, like shutters, blinds, or awnings, is efficient where fixed shading is inapplicable. Automatic operation can be added where the shading device and window are not accessible [
34].
Figure 11. Shading strategies as per orientation [
35] (created by author through Adobe Photoshop).
4.5. Internal Shading
If external shading is unattainable, internal shading can be considered, but it is less efficient. While internal shading can only limit solar gain by a maximum of 40%, external shading can lower it by 80–100% [
34]. Depending on the behavior of the occupants, internal shading may limit cross-ventilation. For best results, it is worth placing white or reflective blinds behind the window, which would reflect the sun’s radiation back out through the glass.
4.6. g-Value of Glazing
Solar gain can be minimized by glazing types with a lower g-value. The reduction in overheating risk needs to be balanced against the reduced winter sun light. A lower g-value also influences the quality of the vistas and the amount of daylighting throughout the year [
34]. Adaptation of lower g-value glazing, particularly for overheating-prone locations, can be an efficient strategy.
4.7. Ventilation
Homes in the UK typically have 0.5 air changes per hour (ACH); however, mechanical systems may raise that number by 25–50%. With conventional systems, it is difficult to double ventilation to 1 ACH. No mechanical system can achieve this without being specifically constructed. Purge ventilation is at least four times as high or eight times the average, but it demands wide-opening windows. Sustainable ventilation should be passive and not rely on fuel. Therefore, the best passive ventilation technique would be night purge ventilation, since it achieves cooling overnight during the summer.
4.8. MVHR
When it is warm both indoors and outside, a smarter MVHR system detects it and activate “Summer Bypass Mode” [
38]. These filters enter the fresh air and exhale warm, humid air. Yet, even in the boost mode, a typical Passivhaus MVHR system only generates approximately 0.5 ACH, providing barely any cooling, no more than opening windows [
34]. A larger MVHR unit for more cooling is not practical due to restrictions imposed by larger duct diameters, higher unit costs, high energy consumption, and operational noise. Summer bypass is not mentioned in the UK BRs document F-Ventilation [
12]. Consequently, the author would not be employing the MVHR unit as a modification tool.
4.9. Construction Methods and Fabric Interactions to Prevent Overheating
Lee and Steemers [
39] evaluated the overheating of a historic mid-terraced house in London under four contexts (insulated/uninsulated cavity masonry, insulated/uninsulated timber frame masonry) with natural ventilation and internal blinds. Insulated timber framing performed worse than cavity masonry; insulation made overheating worse in a south-facing bedroom that was only used at night. Although solar blinds and opening windows reduced temperatures, they were not practical owing to security issues. According to Gupta and Cregg [
40] research, exterior insulation was the most efficient, whereas internal insulation was the least effective and likely to cause severe heat gains. Thus, combining PCMS with effective external insulation would prevent overheating.
4.10. Additional Strategy: Ceiling Fans
Although ceiling fans do not attain factual cooling, they can result in a perceived temperature decline of 2–3 °C and are hence useful in sustaining comfort levels where a low degree of overheating is recorded [
3]. Designers should install fans at 2.5 m or more of ceiling height for a suitable amount of airflow [
5].
5 Discussion of Combined PCMS and Their Results as Per Climate Change
Dynamic thermal simulations (DTS) were performed by several researchers, including Wright and Venskunas [
27], Morten [
41], and Li et al. [
42]. They studied the possible influence of future warming temperatures on overheating in conventional English dwellings. They examined potential mitigation strategies under high- and medium-emission scenarios from the present, 2030s, 2050s, and 2080s. External sun shade and natural ventilation, particularly at night, were the most effective overheating mitigation techniques, lowering overheating by around 50%. Morten [
41] underlined the importance of outside drapes and automated shutters in mitigating future climate change. External shutters were shown to be the most effective method, followed by low g-value windows in living areas by ARUP’s Bouhi et al. [
3], but ceiling fans were an equally beneficial low-energy method compared to active cooling. Li et al.’s [
42] simulation results revealed that solar control devices reduced median degree hours by 54%, external shutters, low g-value windows, and night purge ventilation decreased heat gain by 96%, 86%, and 89%, respectively, while internal curtains and roller blinds lowered heat gain by 57% and 50%, respectively.
Figure 12 highlights the ranking of PCMS as per longevity and efficacy after thoroughly analyzing the secondary literature. The blue tick measures were applied and tested on the dynamic thermal model of a selected case study (a modern flat in London), while the yellow tick measures already existed in the base model.
Figure 12. Synopsis of longevity and efficacy of mitigation strategies.
This entry is adapted from the peer-reviewed paper 10.3390/designs7060124
