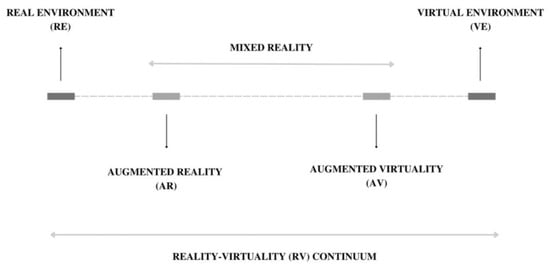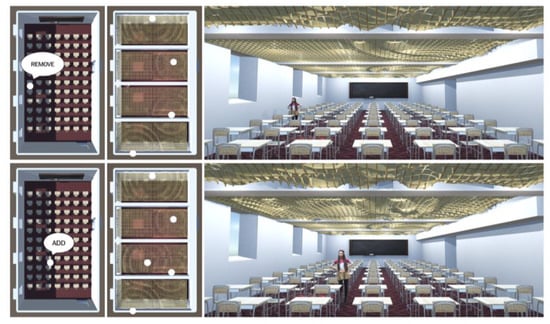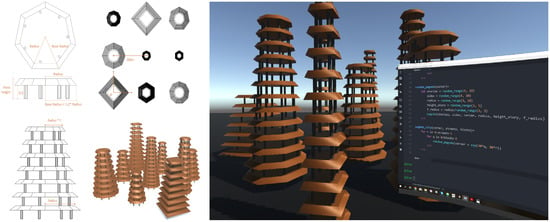Your browser does not fully support modern features. Please upgrade for a smoother experience.
Please note this is an old version of this entry, which may differ significantly from the current revision.
Virtual reality was investigated with various computational design approaches to improve users’ ability to communicate, share, and grasp the design’s requirements to better conceptualize ideas during various design and review stages.
- computational design
- energy performance
- visual comfort
- grasshopper
- Virtual reality
- Lighting design optimization
1. Integration of Computational Design with Extended Realities
Integrating computational design with extended realities (XR) in architecture offers many possibilities and benefits. Computational design is a process that involves the use of algorithms and mathematical models to generate designs, while XR technologies encompass virtual reality (VR), augmented reality (AR), and mixed reality (MR) that merge virtual and real-world environments [1]. By integrating XR with computational design, architects and designers can better understand and visualize the design, making it easier to communicate ideas and collaborate with stakeholders. For example, AR can be used to overlay digital information onto a real-world environment, allowing architects to visualize how a design would look in its physical location [2]. Conversely, VR allows architects to create immersive environments that enable users to experience a design as if they were in space. This can help clients and stakeholders better understand a design before it is built, reducing the risk of costly changes during construction. MR, which sits between VR and AR, can provide real-time interaction between virtual and real-world environments, offering a unique opportunity for architects to explore and refine their designs. MR can also enable architects to incorporate real-world data, such as sunlight or wind patterns, into the design process [3]. In addition, computational design can help optimize designs for factors such as energy efficiency, structural stability, and cost-effectiveness. XR technologies can be used to visualize the impact of design decisions on these factors, making optimizing the design before construction easier [4]. Overall, integrating computational design with XR technologies offers architects and designers a powerful set of tools to visualize, refine, and optimize designs, leading to better outcomes and more efficient design processes. Generally, XR combines the actual world and the virtual environment simultaneously with differing degrees of immersion through various technologies. Hence, the virtuality continuum, which is a continuous scale ranging from totally virtual (i.e., virtuality) to completely real (i.e., reality), is depicted in Figure 1 and includes all conceivable combinations and sub-compositions of both actual and virtual environments.

Figure 1. Reality–virtuality continuum.
The integration of XR technologies in architecture significantly impacts the design process, particularly in terms of visualization and communication with stakeholders. While architects have 3D visualization skills, clients may only fully comprehend a building’s design using XR technologies. However, the advancement of XR technologies in architecture is still gradual and falls short of meeting the industry’s demand. VR, AR, and MR are three commonly used technologies that architects can utilize to present their ideas to clients. MR and AR, in particular, allow designers to interact with the model using a more expansive VR-related technology, providing context and links between parts and assemblies of a design [5][6]. XR technologies can also visualize and supervise the project more dynamically, simulating the project with the actual environment and resources. This can help reveal potentially hazardous consequences that can be avoided before construction [2][7]. Moreover, integrating computational design with extended realities can improve the application’s performance, as creating and modifying architecture with high-level editing operations that automatically fill in the relevant details require quick rendering and an easy input procedure [8]. Finally, stakeholder participation, design support, and design review can all be linked and implemented with XR technologies. As a result, it can be deduced that XR technology is primarily used during the project’s design phase [9].
As such, the integration of immersive technologies such as VR, AR, and MR in the design process is still in its early stages, but the potential benefits are numerous, such as:
-
Enhanced Visualization: Immersive technologies provide designers with a realistic 3D view of the project, which helps them to better understand the space and how it will look once completed.
-
Improved Communication: Immersive technologies allow designers to share their design concepts with clients and stakeholders more interactively and engagingly. This helps ensure everyone is on the same page and can contribute to the project’s success.
-
Efficient Design Process: Immersive technologies help to streamline the design process by allowing designers to quickly identify any design flaws and make necessary modifications. This leads to a faster and more efficient design process.
-
Increased Client Satisfaction: By utilizing immersive technologies, designers can create a more personalized experience for clients, increasing client satisfaction.
-
Cost Savings: Immersive technologies help reduce the number of design revisions needed, leading to cost savings for the project.
-
Safety: Immersive technologies can identify and mitigate potential safety hazards before construction begins, improving the project’s overall safety.
-
Sustainability: Immersive technologies can be used to simulate and analyze the energy performance of a building, which can help to identify areas for improvement and make the project more sustainable.
Overall, integrating immersive technologies in the design process can enhance the design experience, improve collaboration and communication, and streamline the design process while reducing costs and improving safety and sustainability.
2. Importance of AR, VR, and MR Integration with Computational Design
The integration of AR, VR, and MR with computational design can have significant advantages in the field of architecture and design. These technologies provide a new level of interaction and visualization, enabling architects, designers, and clients to experience and understand designs in a more immersive and realistic way [10]. One of the most important advantages of integrating AR, VR, and MR with computational design is the ability to simulate and visualize designs in real-world contexts. This can help architects and designers identify potential issues and make necessary adjustments before the construction phase, saving time, money, and resources. Clients can also better understand and visualize the design, leading to improved communication and more accurate feedback. In addition, these technologies can allow for more efficient and streamlined design processes. For example, using VR or MR to review and make design changes can reduce the need for physical prototypes, which can be costly and time-consuming. Moreover, XR technologies can also enable remote collaboration between team members, regardless of location. Another advantage is the potential for enhanced creativity and exploration. AR, VR, and MR can provide new ways of exploring design options, allowing architects and designers to experiment with different ideas and possibilities without physical limitations. This can lead to more innovative and creative designs. Overall, integrating AR, VR, and MR with computational design can offer numerous benefits for the architecture and design industry, including improved communication, more efficient processes, enhanced creativity, and visualize designs better in real-world contexts.
3. Computational Design Simulation and Optimization
Typically, structures are planned with a range of constraints in mind, including the climate, culture, approach, available technology, etc. As a result, the design team will be constrained and hindered by the current design’s intricacy and the absence of computational models and tools, compelling them to settle on any solution they may find suitable. Additionally, this early emphasis may result in only partial design optimization solutions [11]. Usually, designers refine a concept into a design that meets the client’s needs while taking advantage of their surroundings. Otherwise, residents would have a combination of problems, such as economic difficulties related to discomfort from the heat and other elements that may impact the users’ experience negatively. Therefore, applying Architectural Design Optimization (ADO), which combines parametric design and building performance simulation, to develop a well-performing design solution may increase the AEC sectors’ material and energy efficiency [12].
Architects are eager to incorporate performance measures throughout the various building form generations and evaluations to produce a performance-based design. These performance metrics are effectively acquired using a computational design process that accelerates and limits the search. Computational design typically involves a mathematical and algorithmic approach with a predetermined set of parameters to be considered and modified [13]. In computational design, the designer is responsible for choosing the optimal strategy for dealing with the design based on the issue formulation, modeled relationships, and the optimization technique that should be used [14]. Overall, designers use computational tools to produce studies and discover educated hypotheses that help further ensure optimal design while allowing the designer to use arbitrary human design preferences. Architects greatly benefit from using parametric technologies to design and construct with exceptionally high standards and values [5]. Therefore, conceptual design optimization enables the testing and experimentation of many designs while enabling designers to take chances and increase the range of potential solutions. Since this is the case, incorporating the structure’s performance and fundamental requirements throughout the design process is a crucial component of the decision support framework that underpins modern high-performance architecture [15].
Yan et al. studied the possibility of generating topology-optimized structural designs as high-efficiency forms while preserving an elegant geometry [16]. Through the research, Yan et al. demonstrated how conventional topology optimization delivers a solution that maximizes structural performance as opposed to other design requirements, which may result in a resolution that contradicts particular architectural restrictions or conceptions. The article established an open working framework that gives the designer flexibility by fusing a well-known parametric modeling platform with structural analysis methods. Again, a study by Maksoud et al. addressed issues with solar radiation, thermal comfort, and visual comfort by creating an Islamic parametric elevation that provided the best possible environmental performance [17]. Through a medley of plugins and analyses, it was possible to obtain shadow analysis, wind diagrams, and solar radiation diagrams, which gave the necessary data on energy performance, precipitation, the sun’s path, solar radiation, and the impact of the building’s orientation. Afterward, multiple analyses were conducted, comparing the status of the corridor with the computational outcomes and finally arriving at an optimized solution while considering the design’s structure and keeping its overall concept and aesthetics.
4. Applications
Since building forms are impossible without representation, architecture and representation have always been utilized concurrently and in the same context. In Castelo-Branco and Leitão’s article, superior results were shown. The study suggested combining algorithmic design with virtual reality technology to allow several lifestyle changes while immersed in VR. The experiment was made possible by Khepri, an algorithmic tool, and Unity, a gaming engine, for the visual quality, lighting, shadows, and physics it creates. These features also made it possible to create and update the model frequently. In the first stage of the experiment, 21 people from various backgrounds worked on a small-scale project about an acoustic intervention on a classroom ceiling. The VR exercise allowed the projection’s arrangement to be changed on-demand by adding or removing attractor points that affect the grid with ripple patterns on the ceiling, which is comprised of wooden panels, as shown in Figure 2. The only requirements for the experiment’s participants were to take up a specific position within the model and follow verbal instructions. Alternation often took a few seconds to become apparent, but the total time varied among participants.

Figure 2. Stage one of the experiment focuses on acoustic intervention on classroom ceiling [18].
In contrast, the alternate portion of the experiment reduced the subject to a total of 10, of which 6 were architectural practitioners with AD training, and 4 were MSc students in computer science. The objective was to use the algorithmic design in virtual reality (ADVR) approach to build an algorithmic description of a semi-random pagoda city from scratch, shown in Figure 3. This experiment should have only taken 20 min to complete; however, different individuals spent different amounts of time on it. Even though computational optimization was not a primary focus of either experiment, algorithmic design tools such as Khepri incorporate various backends for various design objectives, including analysis and optimization.

Figure 3. Stage two of the experiment, where a semi-random pagoda city was built from scratch [18].
This entry is adapted from the peer-reviewed paper 10.3390/buildings13051204
References
- Oxman, R. Digital architecture as a challenge for design pedagogy: Theory, knowledge, models and medium. Des. Stud. 2008, 29, 99–120.
- Bittermann, M.; Sariyildiz, I. Virtual reality and computational design. In Virtual Reality; IntechOpen: Rijeka, Croatia, 2011.
- Schumacher, P. Hegemonic Parametricism Delivers a Market-Based Urban Order. Archit. Des. 2016, 86, 114–123.
- Khalil, A.; Stravoravdis, S. The role of extended realities in heritage buildings representation. In Proceedings of the ARQUEOLÓGICA 2.0—9th International Congress & 3rd GEORES—GEOmatics and pREServation, Valencia, Spain, 26–28 April 2021; pp. 193–205.
- Hussien, A. ARGILE: A Conceptual Framework for Combining Augmented Reality with Agile Philosophy for the UK Construction Industry; Liverpool John Moores University: Liverpool, UK, 2017.
- Maier, W.; Rothmund, J.; Möhring, H.; Dang, P.H.E.; Zinn, B.; Wyrwal, M. Experiencing the structure and features of a machine tool with mixed reality. Procedia CIRP 2022, 106, 244–249.
- Mak, S.; Picken, D. Using risk analysis to determine construction project contingencies. J. Constr. Eng. Manag. 2000, 126, 130–136.
- Hussien, A.; Tucker, M.; Cotgrave, A.; Al-Khafajiy, M.; Shamsa, T. Optimizing Project Delivery through Augmented Reality and Agile Methodologies. In Proceedings of the 12th International Conference on Developments in eSystems Engineering (DeSE) IEEE, Kazan, Russia, 7–10 October 2019; pp. 1006–1013.
- Aliaga, D.; Rosen, P.; Bekins, D. Style grammars for interactive visualization of architecture. IEEE Trans. Trans. Trans. Trans. Trans. Trans. Vis. Comput. Graph. 2007, 13, 786–797.
- Myers, B.; Park, S.; Nakano, Y.; Mueller, G.; Ko, A. How designers design and program interactive behaviors. In Proceedings of the IEEE Symposium on Visual Languages and Human-Centric Computing, Herrsching Am Ammersee, Germany, 15–19 September 2008; pp. 177–184.
- Herzig, S.; Mandutianu, S.; Kim, H.; Hernandez, S.; March, T.I. Model-transformation-based computational design synthesis for mission architecture optimization. In Proceedings of the 2017 IEEE Aerospace Conference, Big Sky, MT, USA, 4–11 March 2017.
- Wortmann, T.; Cichocka, J.; Waibel, C. Simulation-based optimization in architecture and building engineering—Results from an international user survey in practice and research. Energy Build. 2022, 259, 111863.
- Caetano, I.; Santos, L.; Leitão, A. Computational design in architecture: Defining parametric, generative, and algorithmic design. Front. Archit. Res. 2020, 9, 287–300.
- De Rousseau, M.; Kasprzyk, J.; Srubar, W., III. Computational design optimization of concrete mixtures: A review. Cem. Concr. Res. 2018, 109, 42–53.
- Chronis, A.; Dubor, A.; Cabay, E.; Roudsari, M. Integration of CFD in computational design. In Proceedings of the eCAADe, Rome, Italy, 20–22 September 2017; pp. 601–610.
- Yan, X.; Bao, D.; Zhou, Y.X.Y.; Cui, T. Detail control strategies for topology optimization in architectural design and development. Front. Archit. Res. 2022, 11, 340–356.
- Maksoud, A.; Mushtaha, E.; Al-Sadoon, Z.; Sahall, H.; Toutou, A. Design of Islamic Parametric Elevation for Interior, Enclosed Corridors to Optimize Daylighting and Solar Radiation Exposure in a Desert Climate: A Case Study of the University of Sharjah, UA. Buildings 2022, 12, 161.
- Castelo-Branco, R.; Leitão, A. Algorithmic design in virtual reality. Architecture 2022, 2, 31–52.
This entry is offline, you can click here to edit this entry!
