Your browser does not fully support modern features. Please upgrade for a smoother experience.
Please note this is a comparison between Version 2 by Sirius Huang and Version 1 by Jerzy Szyszka.
The energy crisis, the risk of interruptions or irregular supplies of conventional energy carriers, and the need to protect the environment stimulate the search for new solutions to improve the heat balance of buildings with the use of solar energy. Based on the criterion of the storage, distribution, and discharge time of stored heat, passive solar gain solutions can be divided into direct and indirect solar gain systems.
- Trombe wall development
- solar gains
- window modernization
1. Introduction
In the current geopolitical situation and in the face of the growing threat of a deepening energy crisis, the priority is to look for new solutions to reduce the demand for conventional energy, especially in the construction sector, which is responsible for approximately 40% of global energy consumption and over 36% of carbon dioxide emissions [1,2,3][1][2][3]. The activities aimed at meeting this goal, which are limited to legislation that enforces more stringent requirements concerning the thermal resistance of buildings’ envelope elements or systems of heat recovery, are far from satisfactory. Design and execution standards should include the necessity of the use of energy from renewable sources, the implementation of innovative solutions that combine favorable economic effects with provisions for healthcare and the comfort of inhabitants while reducing the unfavorable impact of buildings on the natural environment. Considerable reserves in this respect lie in the elements of the buildings’ envelopes. We are witnessing their evolution from traditional and monofunctional to multifunctional or even interactive based on novel materials with improved properties and the utilization of cutting-edge technologies that enable a response to changing environmental conditions. Elements of buildings’ envelopes have a special feature: the ability to improve thermal balance owing to the photothermal conversion of solar radiation energy.
2. Direct Solar Gain Systems
Direct solar gain is the most basic form of solar gain of heat. The solar radiation penetrating through the glazing is absorbed by the thermal mass built into the floor and walls, where it undergoes photothermal conversion (Figure 1). Its quantity is determined by the structural features of the building, the orientation of the glazing relative to the cardinal directions or topography, and vegetation and building elements that may periodically shade the glazing.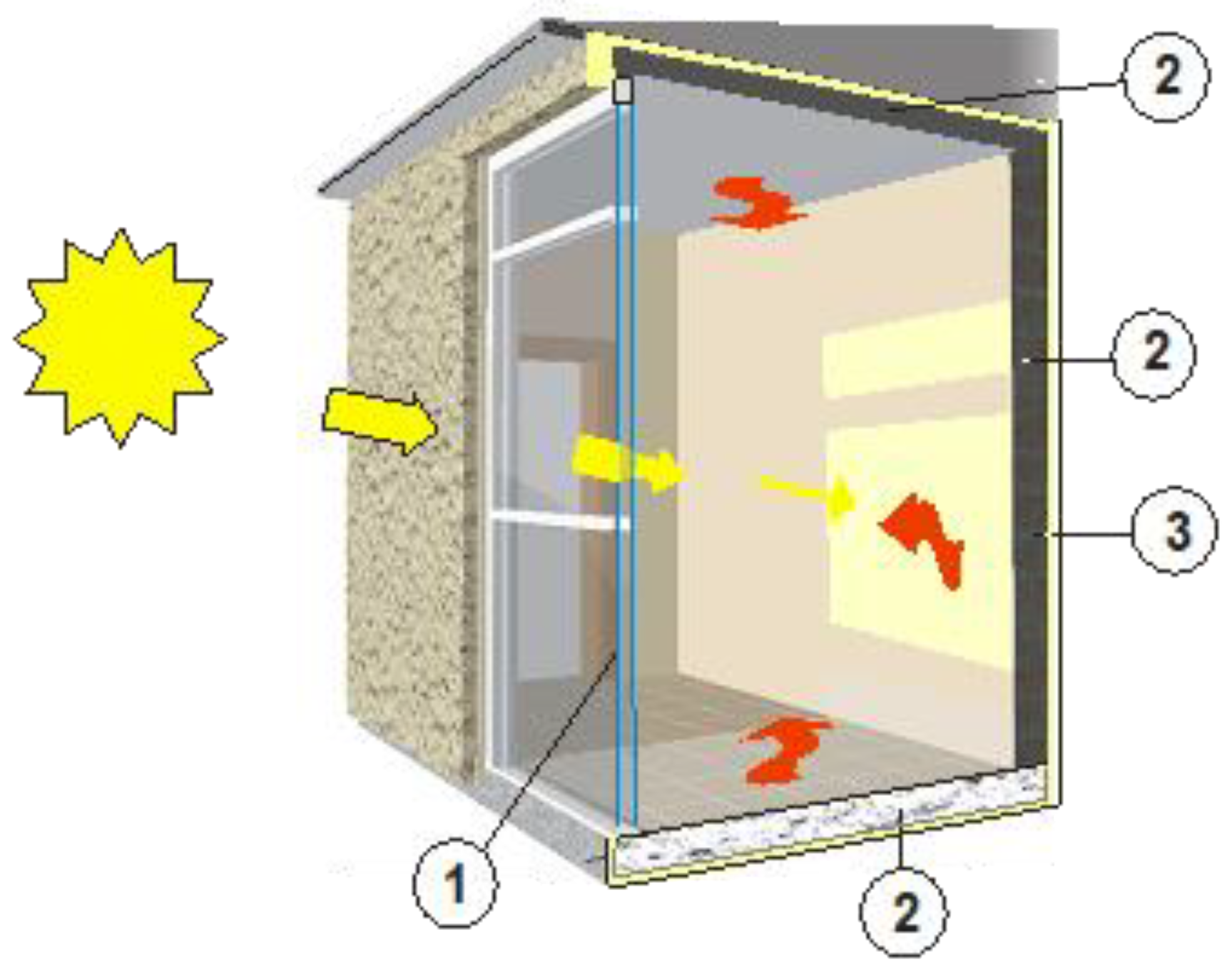
Figure 1.
Scheme of operation of a direct solar gain system. 1—glazing; 2—thermal mass; 3—thermal insulation.
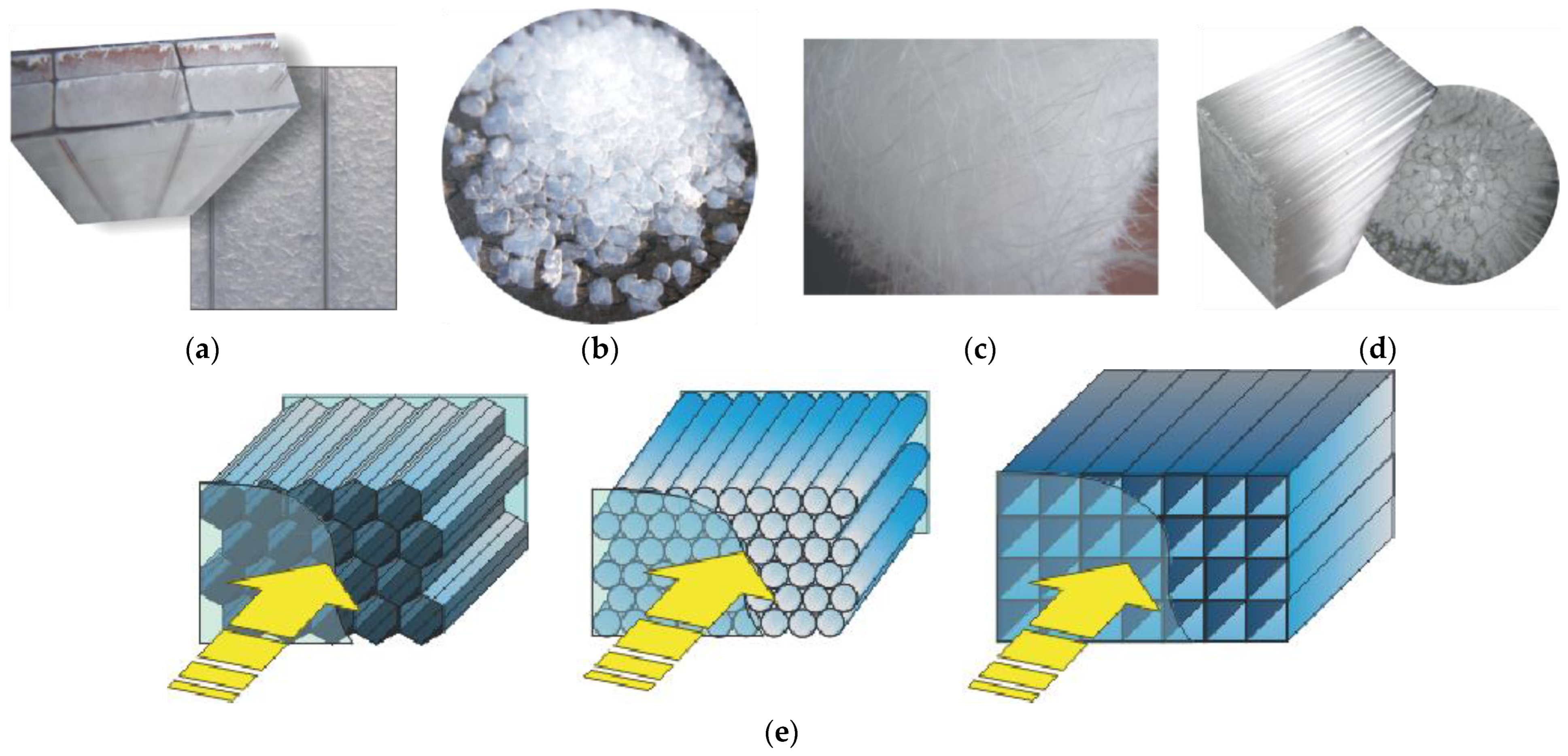
Figure 2. Examples of transparent insulating materials: (a) chambered polycarbonate filled with aerogel granules, (b) nanogel—aerogel granules, (c) glass fibers, (d) capillary polycarbonate, (e) cellular structures.
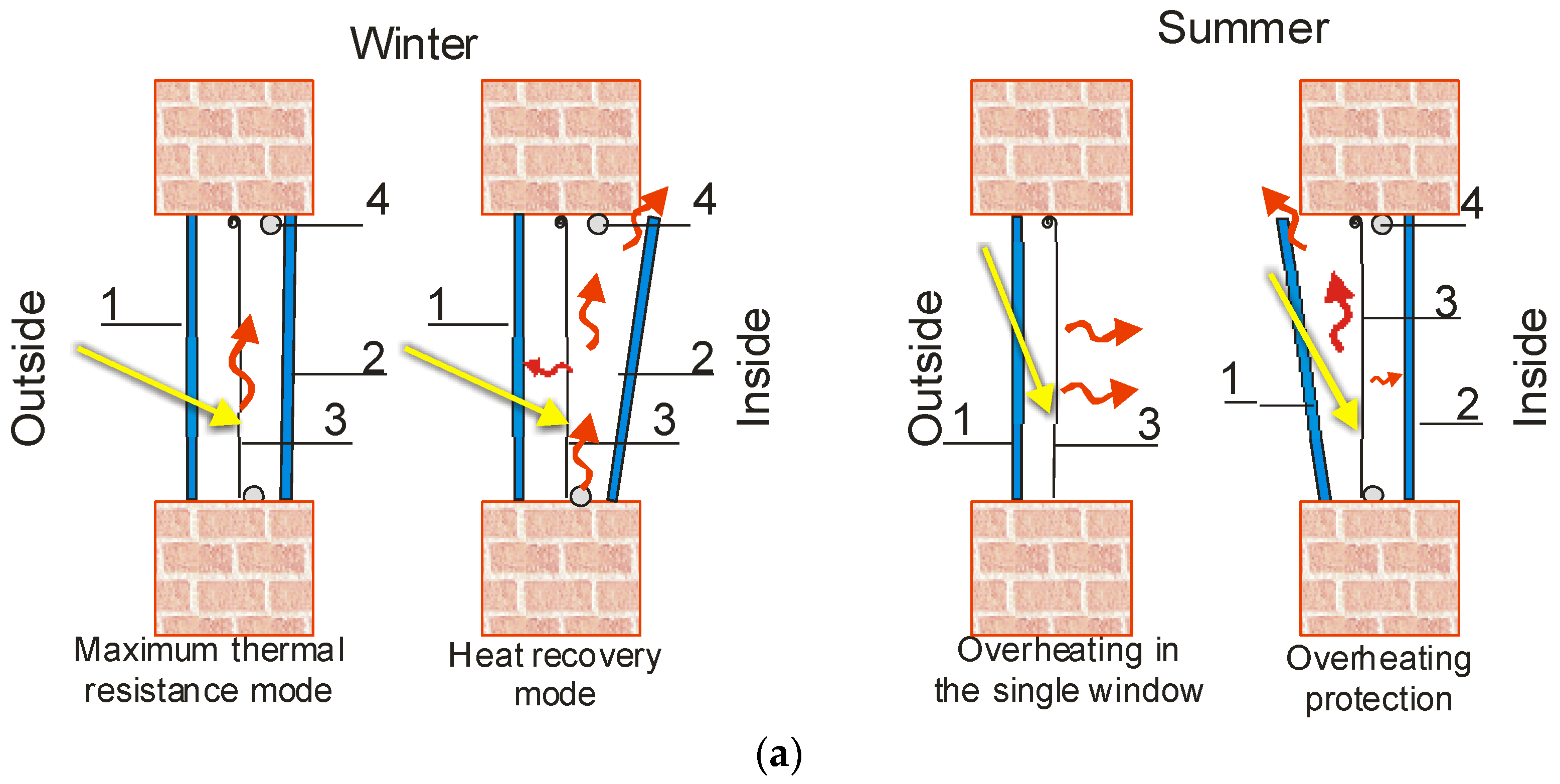
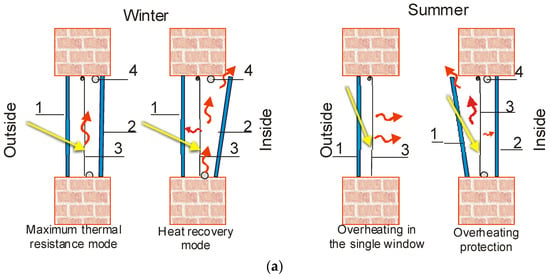


Figure 3. The conception of the quasi-box window: (a) Winter and summer functions: 1—glazing, 2—added internal window, 3—movable shading element, 4—container with PCM, (b) Made 3 h after sunset thermogram of the quasi-box window and single window in the same temperature inside of the room, (c) Profile line of the temperature of both kinds of window.
3. Indirect Solar Gain Systems—Trombe Walls
A way to solve problems related to the management of heat gains accumulated in a short time in direct systems is by using the concept of an indirect gains system (IGS). The most common example is the Trombe wall). In this solution, the solar gains are transferred to the building using the so-called thermal mass, usually the wall behind the glazing. By absorbing solar radiation, the wall stores it and then transfers it with a certain delay to the usable space by conduction (Figure 4a). Such location of the thermal mass is also beneficial in the summer, as it minimizes the risk of overheating the rooms. Furthermore, due to the chimney effect, it allows more intensive ventilation of the building with cool air drawn in from the north (Figure 4b).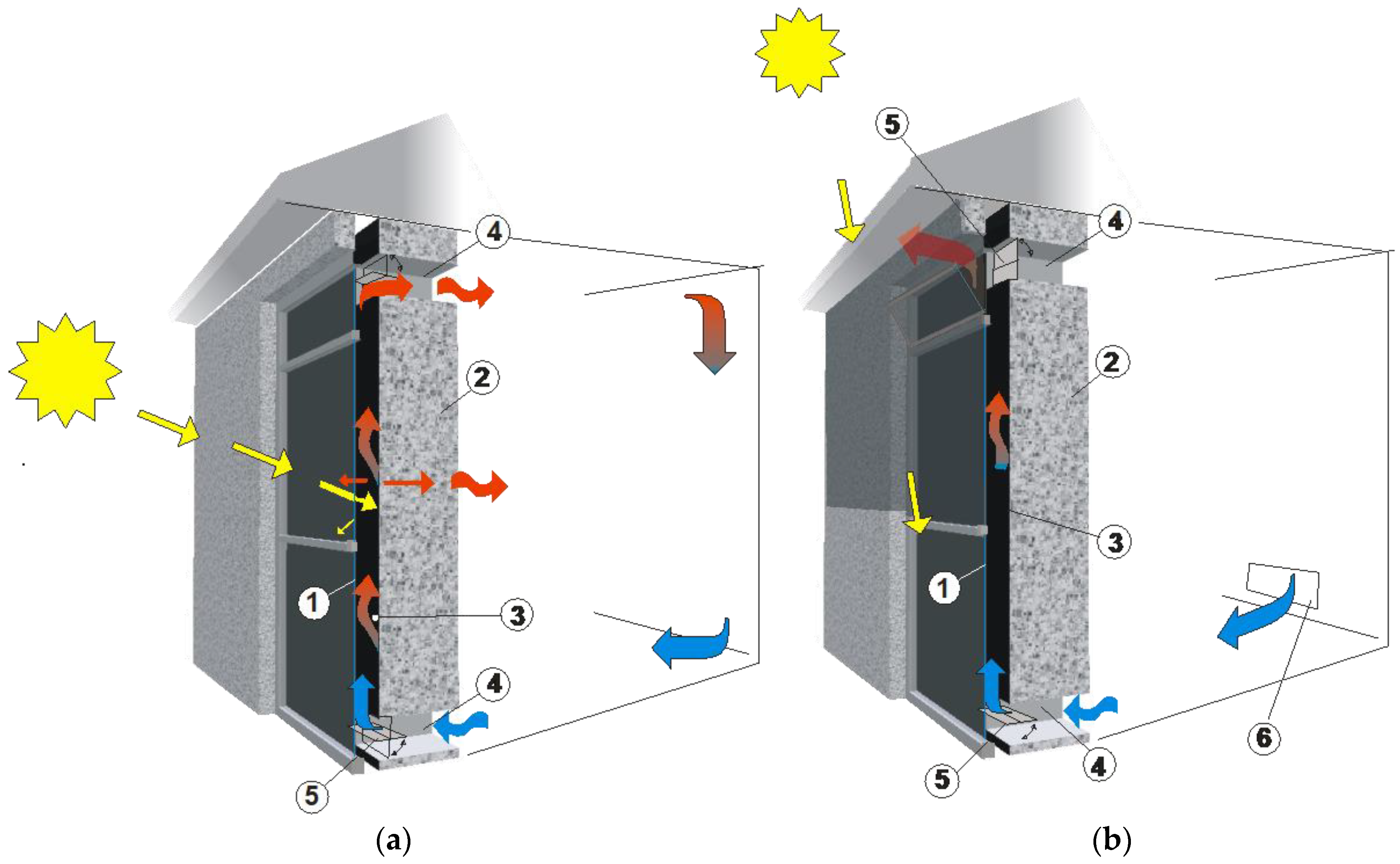
Figure 4. Scheme of operation of vented Trombe wall: (a) in winter, (b) in summer; 1—glazing, 2—wall, 3—absorbing layer or absorber, 4,—vents, 5—dampers, 6—air supply vent.
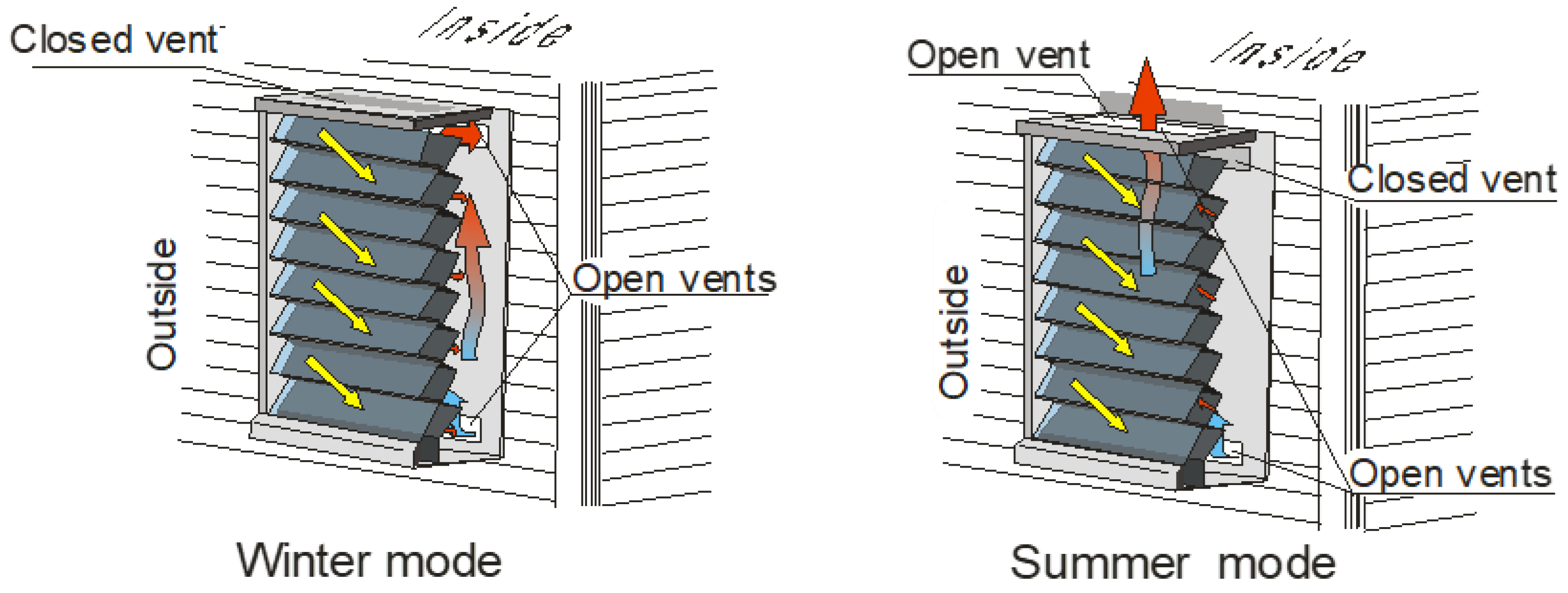
Figure 5.
Edward Morse’s wall-mounted collector.
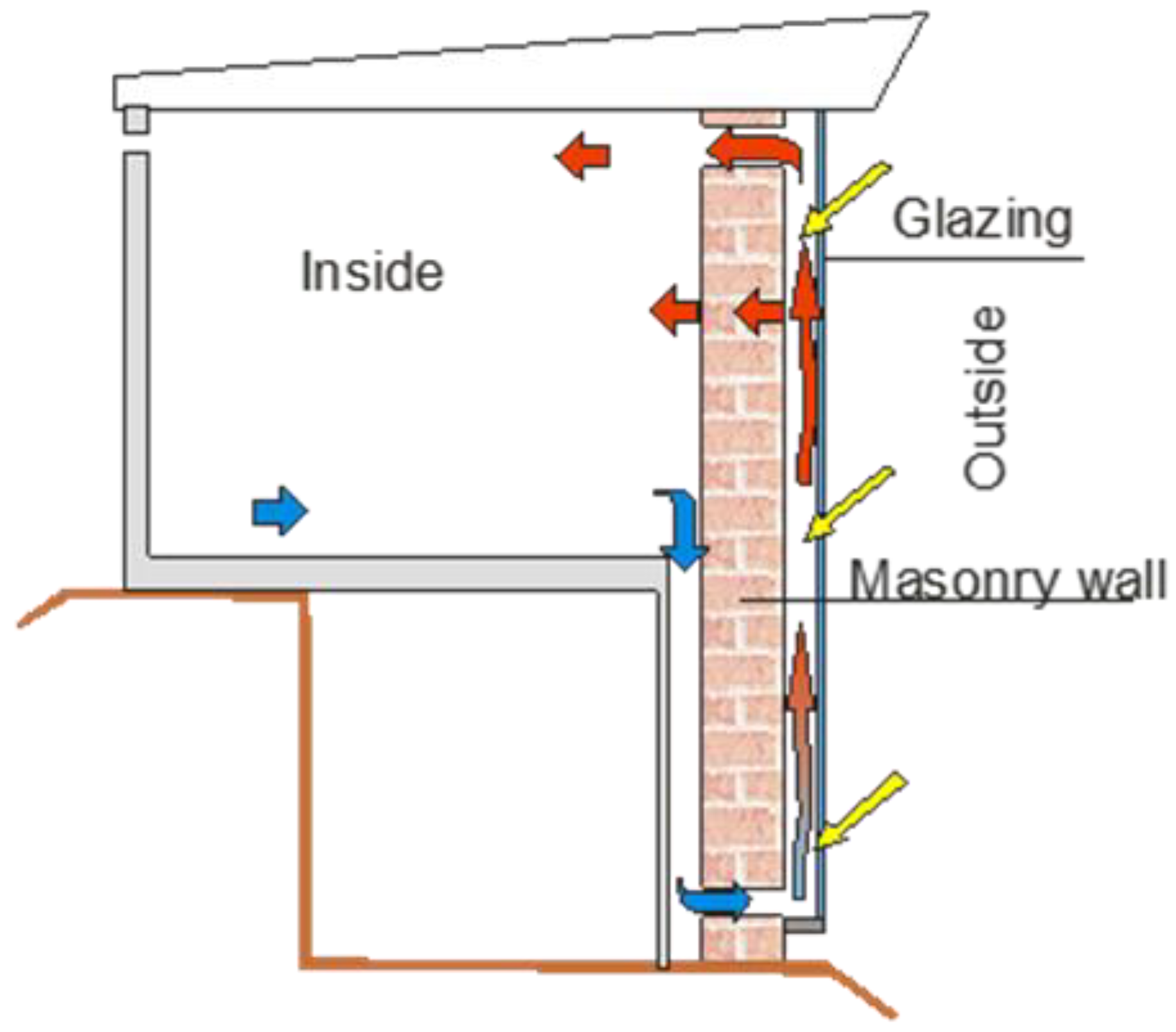
Figure 6.
Collector -storage wall designed by Trombe and Michel.
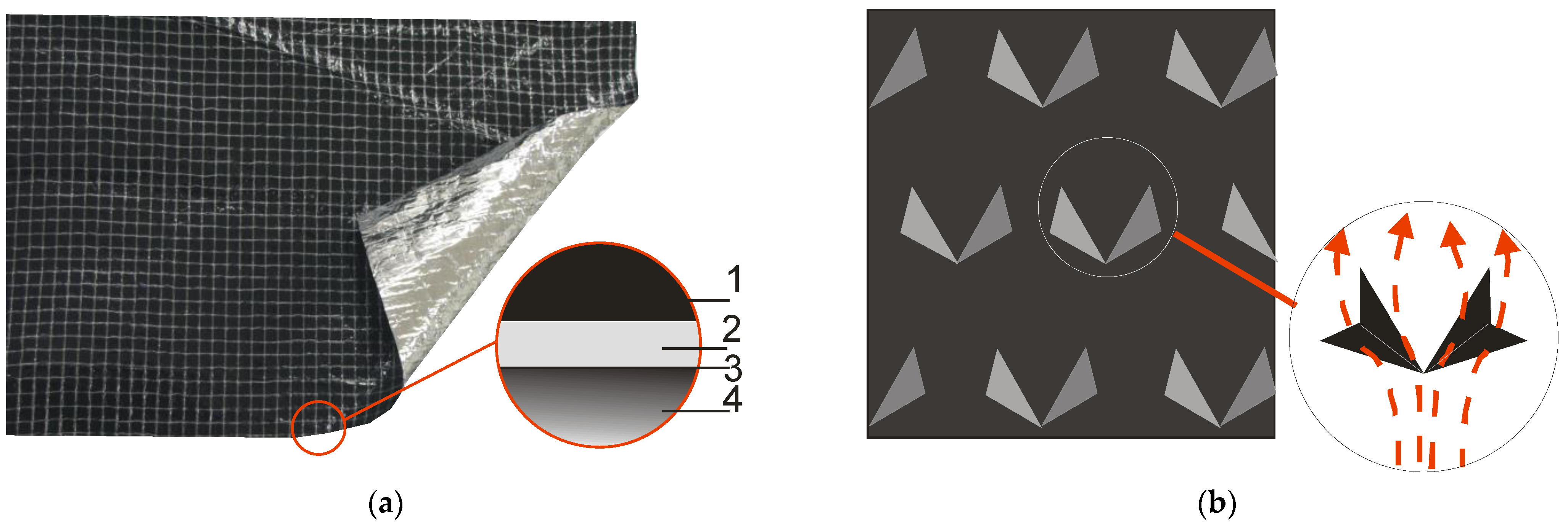
Figure 7. Absorbers: (a) Selective absorber: 1—polyethylene absorbent layer with 5% pigment, thickness (th.). 20 µm; 2—adhesive polyethylene bridge, th. 2 µm; 3—vapor-coated aluminum, th. 0.04 µm; 4—structural layer of MPET, th. 23 µm, (b) delta winglet vortex generators in the wall surface.
References
- Sizirici, B.; Fseha, Y.; Cho, C.-S.; Yildiz, I.; Byon, Y.-J. A Review of Carbon Footprint Reduction in Construction Industry, from Design to Operation. Materials 2021, 14, 6094.
- Available online: https://ec.europa.eu/info/news/focus-energy-efficiency-buildings-2020-lut-17_en (accessed on 15 August 2022).
- Alotaibi, B.S.; Khan, S.A.; Abuhussain, M.A.; Al-Tamimi, N.; Elnaklah, R.; Kamal, M.A. Life Cycle Assessment of Embodied Carbon and Strategies for Decarbonization of a High-Rise Residential Building. Buildings 2022, 12, 1203.
- Jäger, F. Solar Energy Applications in Houses Performance and Economics in Europe; Commission of the European Communities: Brussels, Belgium; Luxembourg, 1981.
- Mouratis, K.; Tudose, I.V.; Romanitan, C.; Pachiu, C.; Popescu, M.; Simistiras, G.; Couris, S.; Suchea, M.P.; Koudoumas, E. WO3 Films Grown by Spray Pyrolysis for Smart Windows Applications. Coatings 2022, 12, 545.
- Teixeira, H.; Gomes, M.G.; Moret Rodrigues, A.; Aelenei, D. Assessment of the visual, thermal and energy performance of static vs. thermochromic double-glazing under different European climates. Build. Environ. 2022, 217, 109115.
- Essa, F.A.; Abdullah, A.; Majdi, H.S.; Basem, A.; Dhahad, H.A.; Omara, Z.M.; Mohammed, S.A.; Alawee, W.H.; Ezzi, A.A.; Yusaf, T. Parameters Affecting the Efficiency of Solar Stills—Recent Review. Sustainability 2022, 14, 10668.
- Pracucci, A.; Magnani, S.; Casadei, O. The Integration of Vacuum Insulated Glass in Unitized Façade for the Development of Innovative Lightweight and Highly Insulating Energy Efficient Building Envelope—The Results of Eensulate Façade System Design. Designs 2020, 4, 40.
- Baek, S.; Kim, S. Optimum Design and Energy Performance of Hybrid Triple Glazing System with Vacuum and Carbon Dioxide Filled Gap. Sustainability 2019, 11, 5543.
- Shi, Y.; Xi, X.; Zhang, Y.; Xu, H.; Zhang, J.; Zhang, R. Prediction and Analysis of the Thermal Performance of Composite Vacuum Glazing. Energies 2021, 14, 5769.
- Aguilar-Santana, J.L.; Jarimi, H.; Velasco-Carrasco, M.; Riffat, S. Review on window-glazing technologies and future prospects. Int. J. Low-Carbon Technol. 2020, 15, 112–120.
- Saleh, M.A.; Kaseb, S.; El-Refaie, M.F. Glass–azimuth modification to reform direct solar heat gain. Build. Environ. 2004, 39, 653–659.
- Paneri, A.; Wong, I.L.; Burek, S. Transparent insulation materials: An overview on past, present and future developments. Sol. Energy 2019, 184, 59–83.
- Abdelrady, A.; Abdelhafez, M.H.H.; Ragab, A. Use of Insulation Based on Nanomaterials to Improve Energy Efficiency of Residential Buildings in a Hot Desert Climate. Sustainability 2021, 13, 5266.
- Buratti, C.; Moretti, E.; Zinzi, M. High Energy-Efficient Windows with Silica Aerogel for Building Refurbishment: Experimental Characterization and Preliminary Simulations in Different Climate Conditions. Buildings 2017, 7, 8.
- Struhala, K.; Čekon, M.; Slávik, R. Life Cycle Assessment of Solar Façade Concepts Based on Transparent Insulation Materials. Sustainability 2018, 10, 4212.
- Marrone, P.; Asdrubali, F.; Venanzi, D.; Orsini, F.; Evangelisti, L.; Guattari, C.; de Lieto Vollaro, R.; Fontana, L.; Grazieschi, G.; Matteucci, P.; et al. On the Retrofit of Existing Buildings with Aerogel Panels: Energy, Environmental and Economic Issues. Energies 2021, 14, 1276.
- Chen, B.; Chen, X.; Ding, Y.H.; Jia, X. Shading effects on the winter thermal performance of the Trombe wall air gap: An experimental study in Dalian. Renew. Energy 2006, 31, 1961–1971.
- Löhnert, G. Thermal Insulation and Shading System—TWS: An Improvement of "Beadwall" Principle. In Advances in Solar Energy Technology; Bloss, W.H., Pfisterer, F., Eds.; Pergamon: Oxford, UK, 1988; pp. 3508–3513.
- Huang, Y.; Niu, J.L.; Chung, T.M. Energy and carbon emission payback analysis for energy-efficient retrofitting in buildings—Overhang shading option. Energy Build. 2012, 44, 4–103.
- Bhatia, A.; Abhilash, S.; Sangireddy, R.; Garg, V. An approach to calculate the equivalent solar heat gain coefficient of glass windows with fixed and dynamic shading in tropical climates. J. Build. Eng. 2019, 22, 90–100.
- Casini, M. Active dynamic windows for buildings: A review. Renew. Energy 2018, 119, 923–934.
- Sbar, N.L.; Podbelski, L.; Yang, H.M.; Pease, B. Electrochromic dynamic windows for office buildings. Int. J. Sustain. Built Environ. 2012, 1, 125–139.
- Dabbagh, M.; Krarti, M. Experimental valuation of the performance for switchable insulated shading systems. Energy Build. 2022, 256, 111753.
- Bellia, L.; de Falco, F.; Minichiello, F. Effects of solar shading devices on energy equirements of standalone office buildings for Italianm climates. Appl. Therm. Eng. 2013, 54, 190–201.
- Yao, Y. An investigation into the impact of movable solar shades on energy, indoor thermal and visual comfort improvements. Build. Environ. 2014, 71, 24–32.
- Hami, K.; Draoui, B.; Hami, O. The thermal performances of a solar wall. Energy 2012, 39, 11–16.
- Chwieduk, D. Some aspects of modeling the energy balance of a room in regard to the impact of solar energy. Sol. Energy 2008, 82, 870–884.
- Chwieduk, D. Energetyka Słoneczna Budynku; Arkady: Warsaw, Poland, 2011.
- Chwieduk, D. Solar energy of the building. In Works of the Institute of Fundamental Technological Research; Institute of Fundamental Technological Research: Warsaw, Poland, 2006. (In Polish)
- Kisilewicz, T. Influence of Dynamic Properties of Building Partitions on Energy Consumption and Thermal Comfort; Monograph, No. 364; Cracow University of Technology Publishing House: Kraków, Poland, 2004; ISSN 0860-097X. (In Polish)
- Fosdick, J. Passive Solar Heating. Available online: https://www.wbdg.org/resources/passive-solar-heating (accessed on 25 August 2022).
- Available online: https://basf.com/group/corporate/en/general-info:/Brand+Micronal+PCM (accessed on 20 February 2018).
- Chen, C.; Guo, H.F.; Liu, Y.N.; Yue, H.L.; Wang, C.D. A new kind of phase change material (PCM) for energy-storing wallboard. Energy Build. 2008, 40, 882–890.
- Castell, A.; Martorell, I.; Medrano, M.; Pérez, G.; Cabeza, L.F. Experimental study of using PCM in brick constructive solutions for passive cooling. Energy Build. 2010, 42, 534–540.
- Kara, Y.A.; Kurnuç, A. Performance of coupled novel triple glass and phase change material wall in the heating season: An experimental study. Sol. Energy 2012, 86, 2432–2442.
- Kuznik, F.; Virgone, J.; Roux, J.J. Energetic efficiency of room wall containing PCM wallboard: A full-scale experimental investigation. Energy Build. 2008, 40, 148–156.
- Peippo, K.; Kauranen, P.; Lund, P.D. A multicomponent PCM wall optimized for passive solar heating. Energy Build. 1991, 17, 259–270.
- Rao, Z.; Wang, S.; Zhang, Z. Energy saving latent heat storage and environmental friendly humidity-controlled materials for indoor climate. Renew. Sustain. Energy Rev. 2012, 16, 3136–3145.
- Athienitis, A.K.; Chen, Y. The effect of solar radiation on dynamic thermal performance of floor heating systems. Sol. Energy 2000, 69, 229–237.
- Cabeza, L.F.; Castellón, C.; Nogués, M.; Medrano, M.; Leppers, R.; Zubillaga, O. Use of microencapsulated PCM in concrete walls for energy savings. Energy Build. 2007, 39, 113–119.
- Wüest, T.; Grobe, L.O.; Luible, A. An Innovative Façade Element with Controlled Solar-Thermal Collector and Storage. Sustainability 2020, 12, 5281.
- Szyszka, J.; Starakiewicz, A. A quasi-box window concept to improve the thermal-insulation property of old windows—Case study. In E3S Web of Conferences; EDP Sciences: Les Ulis, France, 2018; Volume 49, p. 00115.
- Musiał, M. Untersuchung des Einflusses der Geometrie auf ihre Pakete PCM Wärmespeichereffizienz. Bauphysik 2019, 6, 324–330.
- Musiał, M.M. Experimental and Numerical Analysis of the Energy Efficiency of Transparent Partitions with a Thermal Storage Unit. J. Ecol. Eng. 2020, 21, 201–211.
- Wang, C.; Li, N.; Gu, T.; Ji, J.; Yu, B. Design and performance investigation of a novel double-skin ventilated window integrated with air-purifying blind. Energy 2022, 254 Part C, 124476.
- Medici, P. The Trombe Wall during the 1970s: Technological device or architectural space? Critical inquiry on the Trombe Wall in Europe and the role of architectural magazines. SPOOL 2018, 5, 45–60.
- Mohamad, A.; Taler, J.; Ocłoń, P. Trombe Wall Utilization for Cold and Hot Climate Conditions. Energies 2019, 12, 285.
- Sadeghi, G.; Mehrali, M.; Shahi, M.; Brem, G.; Mahmoudi, A. Progress of experimental studies on compact integrated solar collector-storage retrofits adopting phase change materials. Sol. Energy 2022, 237, 62–95.
- Michel, J. Chauffage par rayonnement solaire . Archit. d’Aujourd’hui 1973, 167, 88–93.
- Quesada, G.; Rousse, D.; Dutil, Y.; Badache, M.; Hallé, S. A comprehensive review of solar facades. Opaque solar facades. Renew. Sustain. Energy Rev. 2012, 16, 2820–2830.
- Saadatian, O.; Sopian, K.; Lim, C.H.; Asim, N.; Sulaiman, M.Y. Trombe walls: A review of opportunities and challenges in research and development. Renew. Sustain. Energy Rev. 2012, 16, 6340–6351.
- Saadatian, O.; Lim, C.H.; Sopian, K.; Salleh, E. A state of the art review of solar walls: Concepts and applications. J. Build. Phys. 2013, 37, 55–79.
- Wang, X.; Xi, Q.; Ma, Q. A review of current work in research of Trombe walls. In E3S Web of Conferences; EDP Sciences: Les Ulis, France, 2021; Volume 248, p. 03025.
- Agurto, L.; Allacker, K.; Fissore, A.; Agurto, C.; De Troyer, F.; Rebolledo, B. Bioclimatic Prosthesis: Experimental dataset for a low-cost Trombe wall to existing social housing refurbishment for an intermediate valley (Chillán) city in the south of Chile. Data Brief. 2020, 30, 105547.
- Brito-Coimbra, S.; Aelenei, D.; Gloria Gomes, M.; Moret Rodrigues, A. Building Façade Retrofit with Solar Passive Technologies: A Literature Review. Energies 2021, 14, 1774.
- Koyunbaba, B.K.; Yilmaz, Z. The comparison of Trombe wall systems with single glass, double glass and PV panels. Renew. Energy 2012, 45, 111–118.
- Balaras, C.A. The role of thermal mass on the cooling load of buildings. An overview of computational methods. Energy Build. 1996, 24, 1–10.
- Hassanain, A.A.; Hokam, E.M.; Mallick, T.K. Effect of solar storage wall on the passive solar heating constructions. Energy Build. 2010, 43, 737–747.
- Yilmaz, Z.; Basak Kundakci, A.B. An approach for energy conscious renovation of residential buildings in Istanbul by Trombe wall system. Build. Environ. 2008, 43, 508–517.
- Available online: https://enviroinc.com/trombe-wall/ (accessed on 9 September 2022).
- Paradis, R. Balancing Security/Safety and Sustainability Objectives. Available online: https://www.wbdg.org/resources/balancing-securitysafety-and-sustainability-objectives (accessed on 7 April 2022).
- Świrska-Perkowska, J.; Kucharczyk, A.; Wyrwał, J. Energy Efficiency of a Solar Wall with Transparent Insulation in Polish Climatic Conditions. Energies 2020, 13, 859.
- Ramadan, A.M. Simulation Study of Trombe Wall for Passive Solar Technique of buildings in Egypt. IOP Conf. Ser. Mater. Sci. Eng. 2020, 974, 012023.
- Kisilewicz, T. Glazed building wall as a solar thermal collector. Arch. Civ. Mech. Eng. 2009, 9, 83–99.
- Stazi, A.; Mastrucci, P. Munafò Life cycle assessment approach for the optimization of sustainable building envelopes: An application on solar wall systems. Build. Environ. 2012, 58, 278–288.
- Dong, J.; Chen, Z.; Zhang, L.; Cheng, Y.; Sun, S.; Jie, J. Experimental investigation on the heating performance of a novel designed trombe wall. Energy 2019, 168, 728–736.
- Zhang, L.; Dong, J.; Sun, S.; Chen, Z. Numerical simulation and sensitivity analysis on an improved Trombe wall. Sustain. Energy Technol. Assess. 2021, 43, 100941.
- Miąsik, P.; Krasoń, J. Thermal Efficiency of Trombe Wall in the South Facade of a Frame Building. Energies 2021, 14, 580.
- Langdon, W.K. Movable Insulation; Knowledge Publications: Barpeta Road, India, 2009.
- Stazi, F.; Mastrucci, A.; di Perna, C. Trombe wall management in summer conditions: An experimental study. Sol. Energy 2012, 86, 2839–2851.
- Stazi, F. Thermal Inertia in Energy Efficient Building Envelopes; Elsevier Inc.: Amsterdam, The Netherlands, 2017.
- Torcellini, P.; Pless, S. Trombe Walls in Low-Energy Buildings: Practical Experiences; Technical Report; NREL Report No. CP-550-36277; National Renewable Energy Laboratory: Golden, CO, USA, 2004.
- Hordeski, M.F. Dictionary of Energy Efficiency Technologies; Fairmont Press: New York, NY, USA, 2004.
- Zrikem, Z.; Bilgen, E. Theoretical study of a non-convective trombe wall collector with honeycomb structure Original Research. Sol. Wind. Technol. 1986, 3, 33–44.
- Briga-Sá, A.; Paiva, A.; Boaventura-Cunha, J.; Lanzinha, J.C. Contribution of the Trombe wall to sustainable buildings: Experimental work. In Proceedings of the 38th IAHS World Congress on Housing Science, Istanbul, Turkey, 16 April 2012.
- Smolec, W. Photothermal Conversion of Solar Energy; PWN: Warsaw, Poland, 2000. (In Polish)
- Hu, Z.; He, W.; Ji, J.; Zhang, S. A review on the application of Trombe wall system in buildings. Renew. Sustain. Energy Rev. 2017, 70, 976–987.
- Thumann, A.; Mehta, D.P. Handbook of Energy Engineering; Fairmont Press: New York, NY, USA, 2008.
- Özbalta, T.; Kartal, S. Heat gain through Trombe wall using solar energy in a cold region of Turkey. Sci. Res. Essays 2010, 5, 2768–2778.
- Nwachukwu, N.P.; Okonkwo, W.I. Effect of an absorptive coating on solar energy storage in a Trombe wall system. Energy Build. 2007, 40, 371–374.
- Čekon, M.; Čurpek, J. A transparent insulation façade enhanced with a selective absorber: A cooling energy load and validated building energy performance prediction model. Energy Build. 2019, 183, 266–282.
- Čekon, M.; Slávik, R. A Non-Ventilated Solar Façade Concept Based on Selective and Transparent Insulation Material Integration: An Experimental Study. Energy 2017, 10, 815.
- Čekon, M.; Struhala, K.; Kopkáně, D. Preparation and Characterization of a Selective Polymer-Based Solar Absorber for Building Integration. Appl. Sci. 2020, 10, 7861.
- Zhou, G.; Pang, M. Experimental investigations on thermal performance of phase change material—Trombe wall system enhanced by delta winglet vortex generators. Energy 2015, 93, 758–769.
- Sparrow, E.M.; Azevedo, L.F.A. Vertical channel natural convection spanning between the fully developed and the single-plate boundary-layer limit. Int. J. Heat Mass Transf. 1985, 28, 1847–1857.
- Bin, C.; Cuiying, C.; Wenxiu, Y. A calculation model of passive solar house with Trombe wall. Renew. Energy Proc. 2006, 600–803.
- Onbasioglu, H.; Egrican, A.N. Experimental approach to the thermal response of passive systems. Energy Convers. Manag. 2002, 43, 2053–2065.
- Krüger, E.; Suzuki, E.; Matoski, A. Evaluation of a Trombe wall system in a subtropical location. Energy Build. 2013, 66, 364–372.
- Shen, J.; Lassue, S.; Zalewski, L.; Huang, D. Numerical study on thermal behavior of classical or composite Trombe solar walls. Energy Build. 2007, 39, 962–974.
- Liu, Y.W.; Feng, W. Integrating passive cooling and solar techniques in to the existing building in South China. Adv. Mater. Res. 2012, 368, 3717–3720.
- Liu, Y.; Wang, D.; Ma, C.; Liu, J. A numerical and experimental analysis of the air vent management and heat storage characteristics of a trombe wall. Sol. Energy 2013, 91, 1–10.
- Bevilacqua, P.; Benevento, F.; Bruno, R.; Arcuri, N. Are Trombe walls suitable passive systems for the reduction of the yearly building energy requirements? Energy 2019, 185, 554–566.
- Briga-Sá, A.; Paiva, A.; Lanzinha, J.-C.; Boaventura-Cunha, J.; Fernandes, L. Influence of Air Vents Management on Trombe Wall Temperature Fluctuations: An Experimental Analysis under Real Climate Conditions. Energies 2021, 14, 5043.
- Bevilacqua, P.; Bruno, R.; Szyszka, J.; Cirone, D.; Rollo, A. Summer and winter performance of an innovative concept of Trombe wall for residential buildings. Energy 2022, 258, 124798.
- Mota, A.; Briga-Sá, A.; Valente, A. Development of a Wireless System to Control a Trombe Wall for Poultry Brooding. AgriEngineering 2021, 3, 853–867.
- Bojić, M.; Johannes, K.; Kuznik, F. Optimizing energy and environmental performance of passive Trombe wall. Energy Build. 2014, 70, 279–286.
- Nowzari, R.; Atikol, U. Transient Performance Analysis of a Model Building Integrated with a Trombe-Wall. In Proceedings of the 7th IASME WSEAS International Conference on Heat Transfer, Thermal Engineering and Environment, Moscow, Russia, 20–22 August 2009.
- Kalogirou, S.; Florides, G.; Tassou, S. Energy analysis of buildings employing thermal mass in Cyprus. Int. J. Renew. Energy 2002, 27, 353–368.
- Dimassi, N.; Dehmani, L. Thermal Efficiency of a Solar Wall in Tunisia. ISRN Renew. Energy 2012, 2012, 465249.
- Fang, X.; Li, Y. Numerical simulation and sensitivity analysis of lattice passive solar heating walls. Sol. Energy 2000, 69, 55–66.
- Fang, X.; Yang, T. Regression methodology for sensitivity analysis of solar heating walls. Appl. Therm. Eng. 2008, 28, 2289–2294.
- Jaber, S.; Ajib, S. Optimum design of Trombe wall system in Mediterranean region. Sol. Energy 2011, 85, 1891–1898.
More
