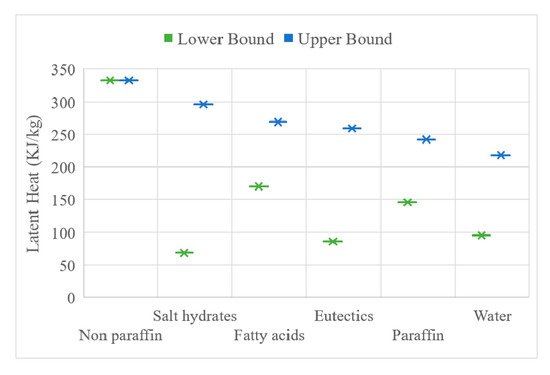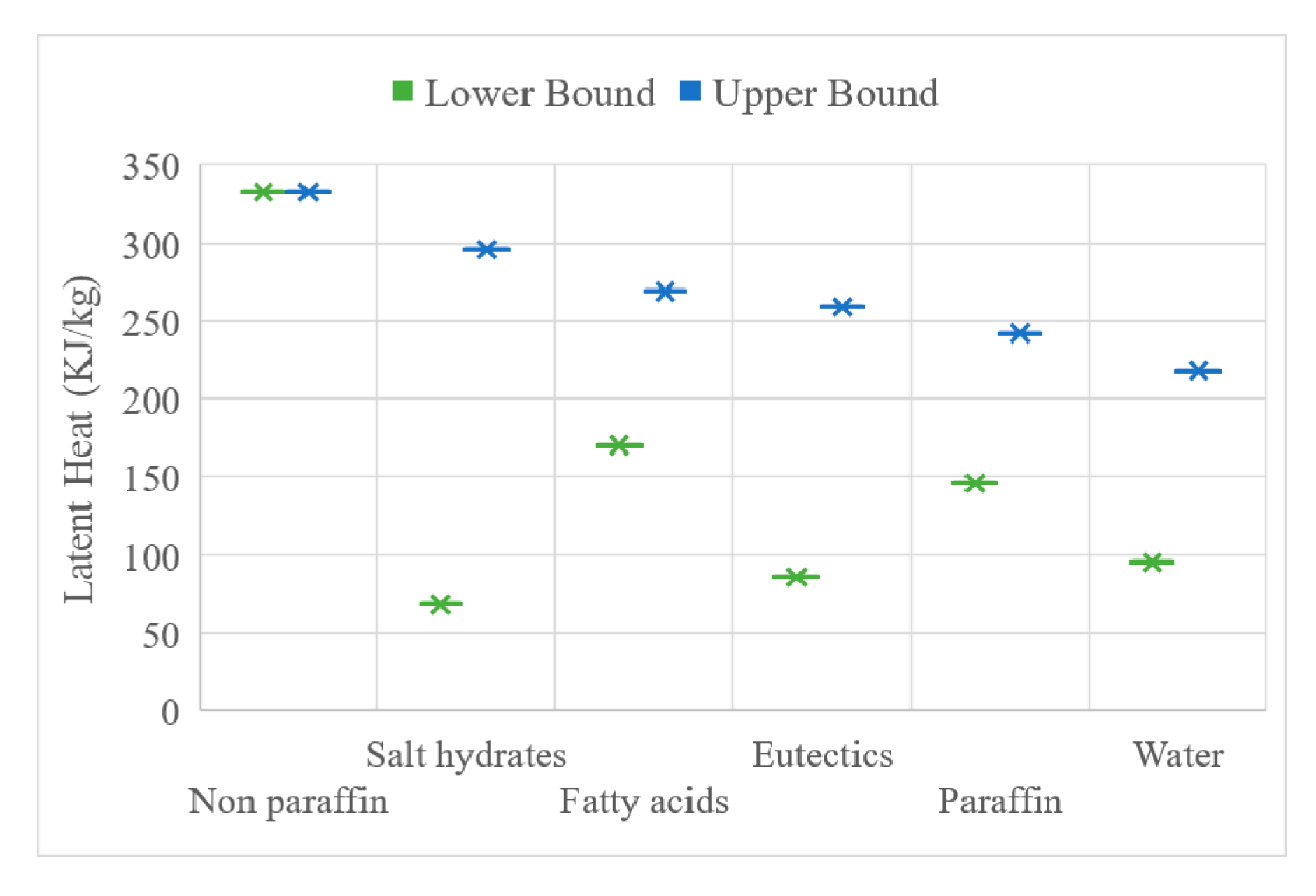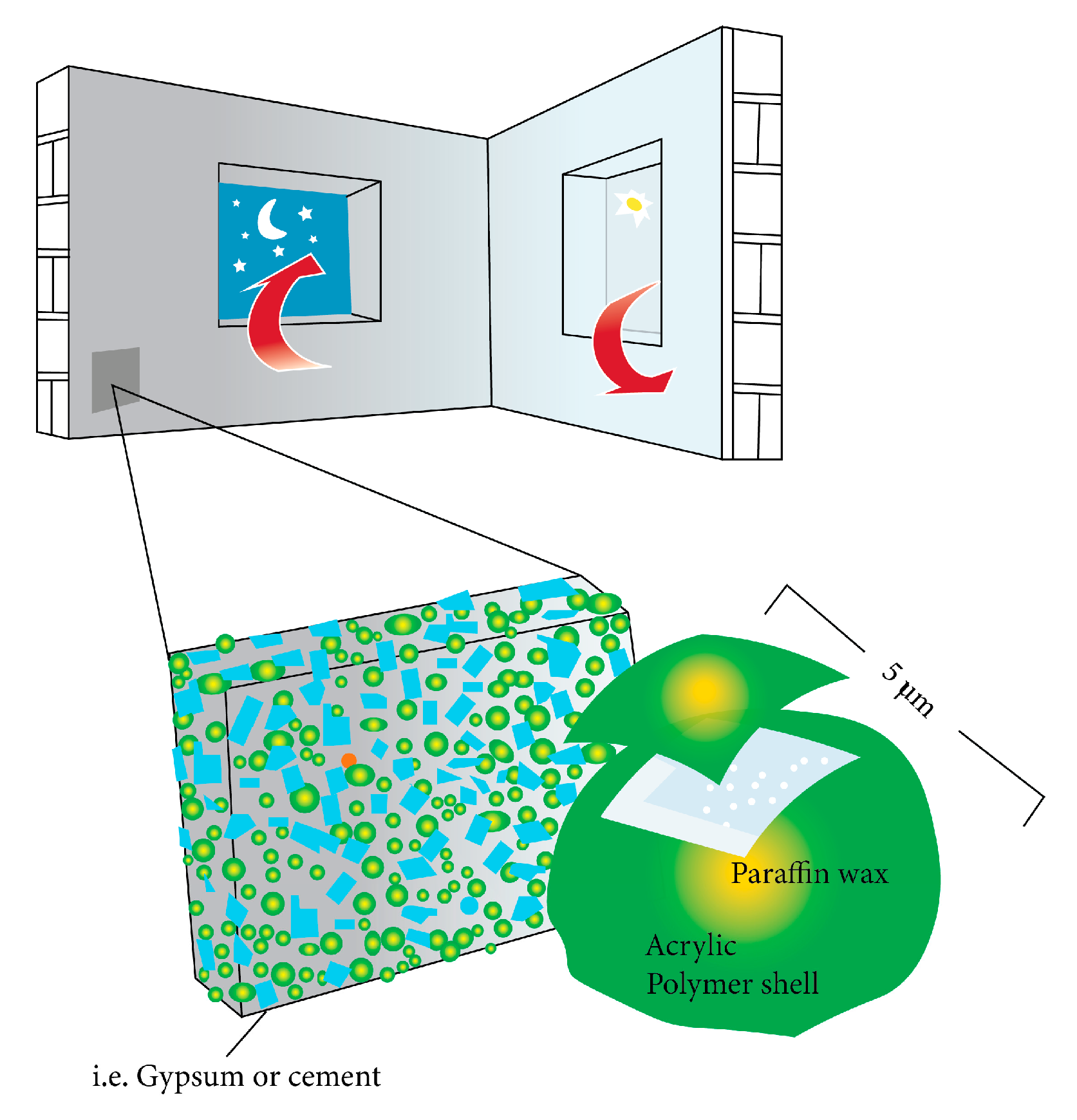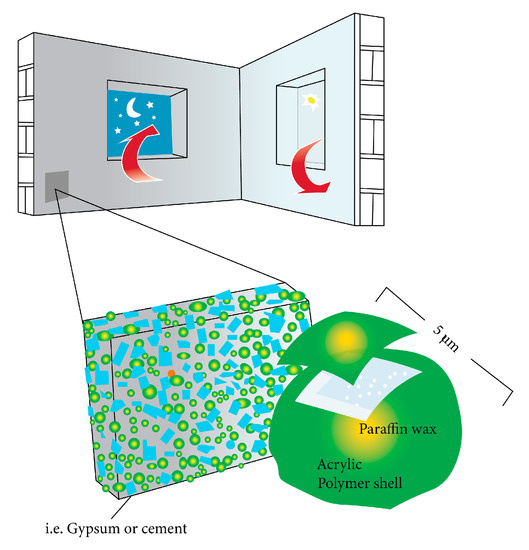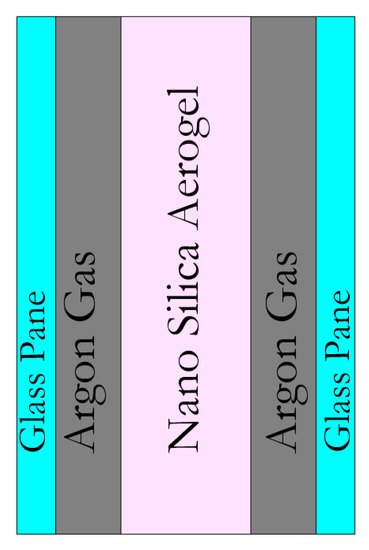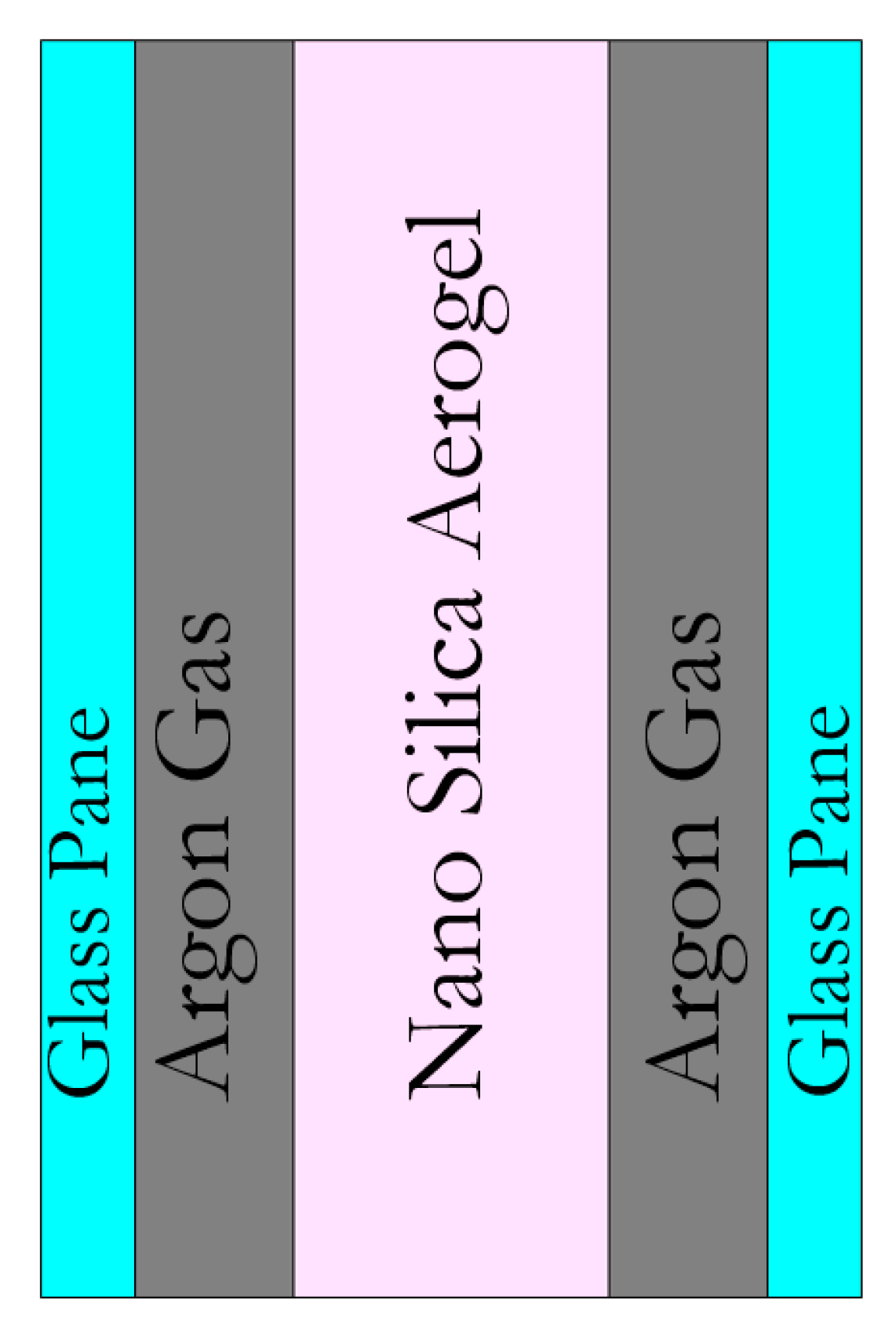Your browser does not fully support modern features. Please upgrade for a smoother experience.
Please note this is a comparison between Version 1 by Ehsan Kamel and Version 3 by Camila Xu.
Materials, methods, and systems related to building envelope energy retrofit, these energy retrofit measures can be applied to building envelope systems and areas such as walls, roofs, windows, floors, façades, and air leakage, and they are applicable in the residential buildings sector as the dominant sector in energy-saving research studies. Three heat gain/loss mechanisms influence building envelope energy retrofit: conduction, convection, and radiation. Most retrofit methods applicable to transparent or translucent components were developed to deal with radiation by limiting the radiative heat transfers, for example, by applying window films over the existing glass.
- building envelope
- energy retrofit
- residential buildings
1. Materials and Systems in Envelope Energy Retrofit
Here performs a more in-depth analysis on certain materials, methods, and systems related to building envelope energy retrofit. These energy retrofit measures can be applied to building envelope systems and areas such as walls, roofs, windows, floors, façades, and air leakage, and they are applicable in the residential buildings sector [1][8] as the dominant sector in energy-saving research studies [2][9]. Three heat gain/loss mechanisms influence building envelope energy retrofit: conduction, convection, and radiation. Most retrofit methods applicable to transparent or translucent components were developed to deal with radiation by limiting the radiative heat transfers, for example, by applying window films over the existing glass. To improve airtightness, however, heat transfer through convection should be limited. Although convection and air infiltration can significantly impact energy loss, most methods of envelope energy retrofit tend to limit energy loss through conduction. The basis for such retrofit methods is the application of insulation materials with low thermal conductivity or high thermal inertia (i.e., heat capacity measured by specific heat). Thermal inertia slows the changes in temperature by absorbing the thermal energy for later release, whereas thermal insulation slows the heat transfer without storing the thermal energy [3][2]. Table 1 shows examples of different heat control measures based on different materials and methods.
Table 1.
Different heat control mechanisms in building envelope retrofit measures.
| Heat Control Mechanisms | Examples |
|---|---|
| Insulation | Fiberglass batt, Spray foam, Aerogel, Expanded Polystyrene |
| Air sealing | Spray foam |
| Radiations control | Aluminum sheet, Window films with various solar heat gain coefficients |
| High heat capacity | Phase Change Material (PCM) and materials with high specific heat (e.g., brick and stone) |
2. Conventional Retrofit Measures
Conventional insulation materials such as fiberglass, polyurethane, rockwool, and cellulose can be used for the energy retrofit of a building envelope. These materials can be produced and used in different forms such as sprayed-in-place, batts, rolls, loose-fill, and rigid board, as summarized in Table 2. The thermal conductivity of these materials ranges between 0.030 and 0.054 W/m·K [4][10] (summarized in Table 3). In addition to the thermal resistance of conventional insulation materials, other properties such as density, fire resistance, service temperature, vapor resistive properties, durability, potential health, and the composition of these materials (e.g., organic, inorganic, or combined) have also been of interest [4][5][6][10,11,12].
| Forms of Insulation Material |
|---|
| Blankets (batts or rolls) |
| Loose-fill (blown-in or poured-in) |
| Rigid board |
| Sprayed-in-place |
| Foamed-in-place |
| Reflective Systems |
| Category | Material | Thermal Conductivity (W/m·K) |
|---|---|---|
| Natural | Fiberglass | 0.030–0.040 |
| Rockwool | 0.037–0.40 | |
| Cellulose | 0.046–0.054 | |
| Natural Lightweight Aggregates | Perlite | 0.04–0.06 |
| Vermiculite | 0.063–0.068 | |
| Polymers | Polyethylene | 0.041 |
| Expanded or extruded Polystyrene | 0.030–0.038 | |
| Polyurethane and Polyisocyanurate | 0.023 | |
| Reflective | Aluminized Sheets | - |
| Ceramic Coatings | - |
The retrofit system’s construction and installation will vary depending on the material used for the retrofit and its form. One of the most commonly used envelope energy retrofit methods is adding insulation to the exterior walls, which requires a rigid form of insulation material to be attached to the existing sheathing using fasteners [7][13]. Exterior thermal & moisture management system (ETMMS) (Figure 10) is an example of such an application. This system incorporates another membrane installed adjacent to the insulation material to control the air, water, or vapor [8][14].
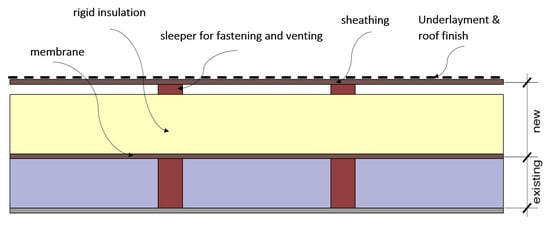
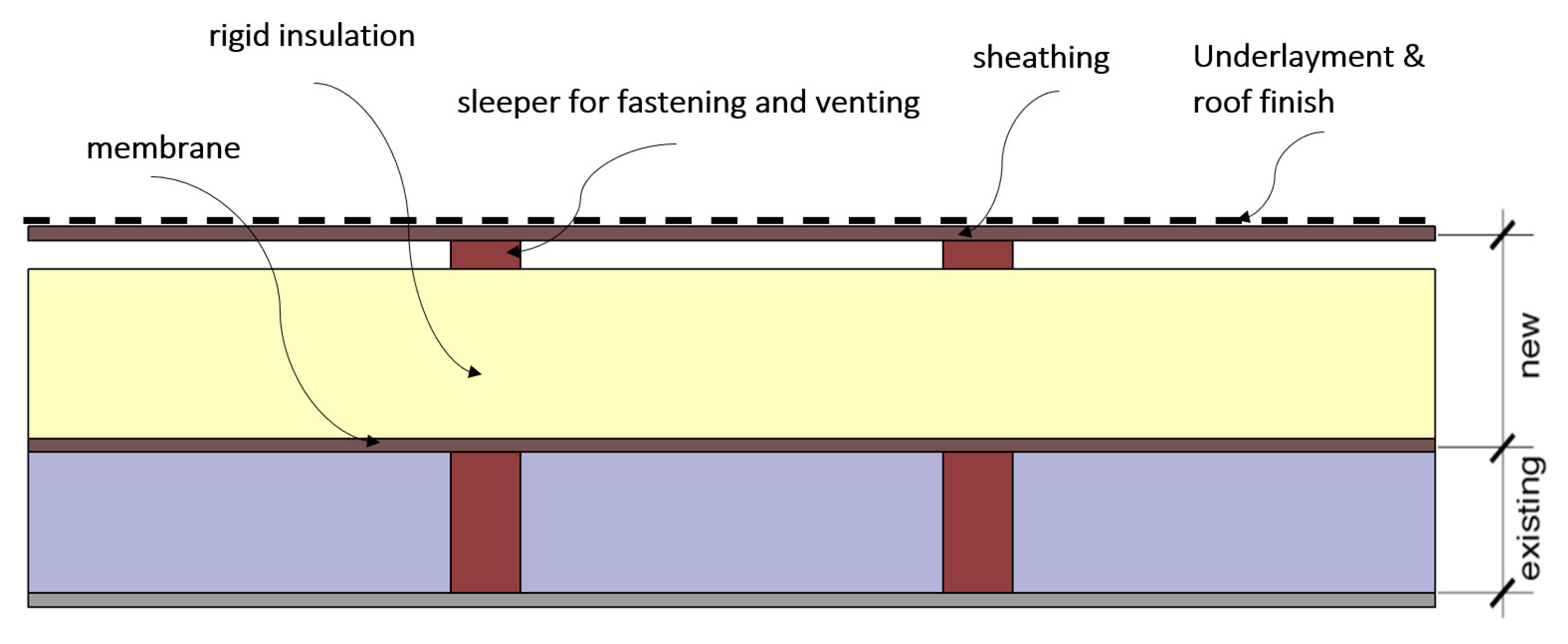
Figure 10. Exterior thermal & moisture management system (ETMMS) details for roof overcoat (adopted from [8]).
Exterior thermal & moisture management system (ETMMS) details for roof overcoat (adopted from [14]).
When selecting a suitable material or ECM, it should be noted that, depending on the building type, one of the ECMs may be more desirable than the other options. For example, commercial buildings with a high window-to-wall ratio may be more focused on improving the glazing systems’ thermal properties, reducing the heating and cooling loads by up to about 28% [9][15]. In contrast, residential buildings do not benefit from glazing improvement as much.
Other than energy-saving potential, the energy associated with the life cycle of the materials used in retrofit construction can also be an essential factor in the decision-making process [10][11][12][13][14][15][16,17,18,19,20,21]. Beccali et al. [10][16] discuss the Life cycle assessment (LCA) of a few conventional retrofit materials for single-family homes by considering different material’s life stages such as manufacturing embodied energy, operation energy, and demolition energy. The retrofitting options considered by Beccali et al. [10][16] include installing Expanded polystyrene (EPS) on exterior walls, adding rock wool over the roof, adding a layer of Extruded polystyrene (XPS) over the ground floor, installing Photovoltaic (PV) panels, or replacing the boiler. Their study shows that, unlike more environmentally friendly retrofit materials, such as reed, that reduce manufacturing energy and emissions, the materials with higher embodied energy lead to lower operational energy [10][12][16,18]. A similar study [7][13] looked at the life cycle impacts of 21 different scenarios of energy retrofit under the Mediterranean climate in Portugal for an attic space and discussed three different frame materials: wood, light steel, and lightweight concrete, with three different insulation materials, namely, rock wool, XPS, and polyurethane foam. In most cases, polyurethane foam had the lowest life-cycle impact. In contrast, rock wool had the lowest primary energy impact in the construction phase, and the operation phase accounted for 40–70% of the life cycle impacts [13][19].
As shown in Table 1, an energy retrofit can also be focused on controlling the radiations. Reducing or increasing the solar heat gain through building envelope surfaces is used in approaches specific to roofs, one being a “cool roof,” which reflects the sunlight and is more beneficial in warm climates [16][22]. The difference in temperature before and after applying a light color on the roof could be up to 24 °C [17][23]. The combination of the green roof and cool roof concepts using the Helichrysum Italicum plant has shown that it can reflect about 44% of the solar radiation, about 4% more than a typical concrete roof [18][24]. Reflective tiles can also be used to reduce solar heat gain. To measure the performance of such materials, the Solar Reflectance Index (SRI) with extreme values of 0 and 100, respectively, for a standard black and white surface can be used. As an example of the use of the SRI to evaluate the performance of a particular clay tile, Boarin et al. [19][25] report on the application of an innovative reflective clay tile with about 15% higher reflectance compared to conventional tiles and an SRI value of 67 used in a GBC Historical Building for roof and external pavement that led to a decrease in energy consumption [19][25].
Based on Department of Energy (DOE) guidelines, the most common approaches that improve the thermal performance of opaque and transparent building envelope components are summarized in Table 4 [20][21][22][23][26,27,28,29].
Table 4. Building envelope energy retrofit methods reviewed in Department of Energy (DOE) guides (adopted from [20][21][22][23]).
Building envelope energy retrofit methods reviewed in Department of Energy (DOE) guides (adopted from [26,27,28,29]).
| Building Envelope Component | Retrofit Method |
|---|---|
| Windows | Add exterior window film. |
| Replace windows | |
| Replace frames | |
| Add exterior shading or overhang and light shelves. | |
| Roof | Install cool/warm roof or reflective covering |
| Add insulation | |
| Walls | Add insulation |
| Slabs | Add insulation |
| Main entrance or garage | Add vestibule |
| Install high R-value roll-up receiving doors | |
| Air leakage | Air sealing measures |
3. New Retrofit Measures
This section mentions some existing technologies suitable for energy retrofitting but focuses more on emerging technologies. The envelope retrofit measures in this category include new innovative materials, further use of existing materials for retrofit purposes, or adding new systems that consist of current technologies employed innovatively. These can consist of common materials such as natural hydraulic lime, Portland cement, expanded perlite, granulated corncob, or granulated wheat straw as a vegetal-based thermal plaster with a conductivity of 0.086–0.115 W/m·K [11][17]. Other more innovative and emerging materials that can play an essential role in new retrofit measures include PCM and aerogel, which are discussed in more detail next.
3.1. Phase Change Material (PCM)
As shown in Table 1, PCMs are materials with high thermal inertia and are activated when the temperature reaches a certain level, typically between 23 and 26 °C, whereby the PCM undergoes a phase transition by absorbing heat. Phase transition could be solid to solid, liquid, or gas, or liquid to gas. The opposite phase transition, i.e., the release of heat by the PCM, occurs when the ambient temperature reaches the set point at night. These materials can be used in walls, floors, and ceilings with an operating temperature range of 20 to 35 °C [24][30]. Commonly used PCMs with different latent heat and fusion points include paraffin, non-paraffin, fatty acid, salt hydrates, and eutectics, as presented in Figure 211 and Figure 312 (reproduced from [24][30]). There are lower and upper bounds for these materials’ latent heat and fusion point. Figure 211 compares these materials with water, and it can be seen that the lower and upper bounds of fusion temperature range between 6–17 °C and 75–127 °C, respectively. The same comparison is shown in Figure 312 for latent heat, and the lower and upper bounds are between 70–170 kJ/kg and 220–300 kJ/kg, respectively, compared to water, which has 333 kJ/kg of latent heat.
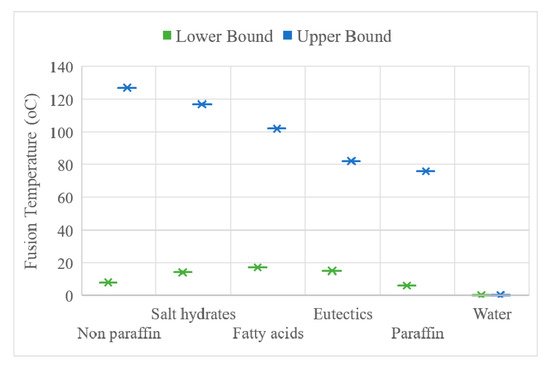
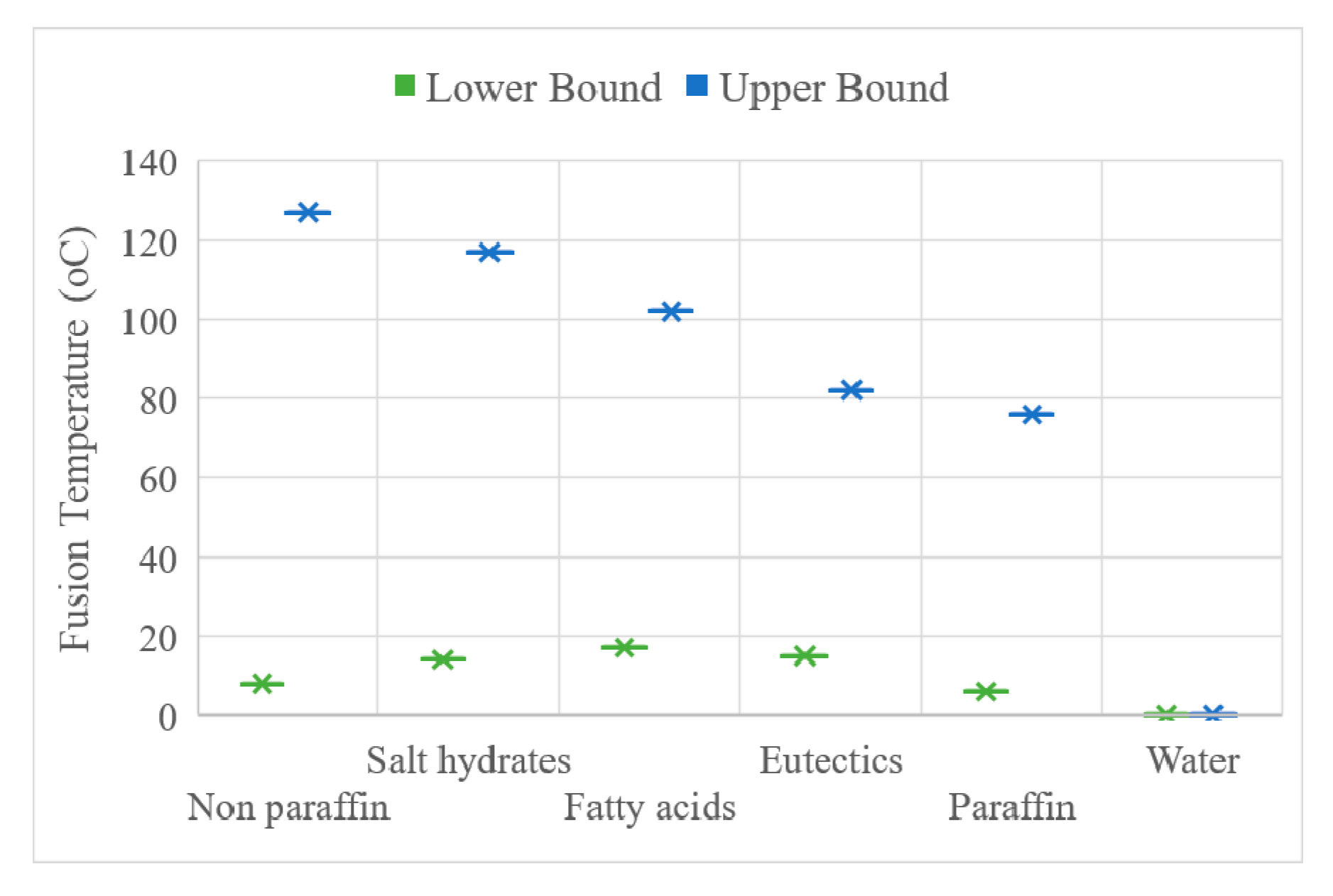
PCMs can be used in different forms, such as micro- and macro-encapsulation. Micro-capsules are less than 1 mm in diameter, making them easier to place within polymer films. Macro-capsules, however, can be larger tubes, spheres, or panels containing PCM. The capsule form allows these PCMs to be mixed with more common building products including plaster, screed, concrete, gypsum, acrylic paints, and wood products such as Medium-density fiberboard (MDF) and OSB, as shown in Figure 413. Salt hydrate PCM can also be placed inside an insulating glazing system that allows most light wavelengths to pass through, enhancing thermal performance [24][30]. There are also examples of the application of microcapsules embedded in common construction materials, such as wallboard, that includes PCM. Most researchers suggest the use of the PCM as a wall component, while some studies have demonstrated a reduction in energy use of up to 40% depending on the building orientation and height [25][31].
Other researchers also studied the energy-saving potentials and applications of PCM. For example, plasters containing PCM with a melting point of 32 °C were applied on the wall’s exterior face. Combining this method and replacing deficient windows with low-e windows and new roof insulation materials resulted in a reduction in energy consumption of 38% [27][33]. Applying two layers of PCM plaster with different melting points makes it possible for individual layers to be activated in either summer or winter [27][33].
PCM shows better performance in an environment with higher fluctuations in temperature. Transportable houses are typically subjected to such a condition. Marin et al. [28][34] studied the effect of PCM integrated with gypsum boards in these types of buildings. The thermal conductivity, latent heat capacity, and peak melting temperature were 0.23 W/m·K, 200 kJ/m2, and 25 °C, respectively. EnergyPlus was used to study the effect of the PCM gypsum board in different climate zones, and the results showed that it can reduce the energy demand from 1% to 36%, depending on the climate zone [28][34].
3.2. Aerogel
Materials on the size scale of between 1 and 100 nanometers are made via nanotechnology that can be used for insulation applications. Aerogel is an example of such a material obtained from different base materials such as silicon, aluminum, chromium, tin, or carbon. However, the most used material is silica-based [24][30]. The thermal conductivity of such a material made of silica at 25 °C can be about 0.016–0.03 W/m·K, which shows better thermal resistance compared with common insulation materials such as Polyisocyanurate foam (0.023 W/m·K), EPS (0.037–0.038 W/m·K), and XPS (0.030–0.032 W/m·K). Thermal properties are not the only advantage of aerogel, as their sound insulation and vapor resistance properties can also be higher than conventional insulation materials used in walls mentioned above [24][30].
Aerogel can be used in different forms, such as rolls, semi-rigid panels, and pre-coupled gypsum boards, especially when there are limitations in the thickness of insulation materials that may need to be added for retrofit purposes to existing walls, roofs, floors, or glazing systems (Figure 514) [29][35]. An example of limitations in the thickness of the insulation material is a case study project conducted in the UK to refurbish sea containers for residential use. Due to the limited interior space, a minimum thickness of the insulation material was much more desirable [30][36]. Polyester, glass, and carbon are more common as fiber reinforcement, and the blankets can be installed on walls, façades, ceilings, framings, and floors [31][37]. Aerogel is also beneficial when a translucent or, in some cases, a transparent insulation material is desirable and integrated with the glazing system. Berardi [32][38] studied the effect of varying the thickness and percentage of aerogel covering the window combined with the glazing system. It was observed that it could lead to a decrease in heating and cooling loads of about 80%. The THERM software package was used to evaluate the R-value of the window system, while EnergyPlus was used to assess the energy performance of the modeled building [32][38]. These materials are still about 8–10 times more expensive than common insulation materials [24][30]. As an example, the application of aerogel in a retrofit case study project of an old building in Germany is discussed by Filate [33][39], where aerogel (with the conductivity of 16 mW/m·K) is used in external walls with a total U-Factor of 0.26 W/(m2·K) and in flooring panels that consist of aerogel boards covered by rigid Magnesium Silicate with a total heat transfer coefficient of 0.42 W/(m2·K).
Aerogel can also be used in opaque components. Fenoglio et al. [34][40] studied the application of aerogel as an additive in plasters or fillers in hollow construction units such as bricks. The aerogel used in their study has conductivity and specific heat of 0.027 W/m·K and 998 kJ/kgK, respectively. Their results showed a 4.5-cm thick aerogel layer could reduce the thermal conductivity of the wall from 1 to 0.42 W/m2·K, which is a reduction of about 60%.
3.3. Integrated Systems
The combined systems can innovatively include both conventional and new materials as appropriate. Many new products are used in the modular retrofit system, providing ease and speed of installation. Precast elements are the critical part of modular solutions for retrofit construction, with the added benefit of using building science guidelines and understanding, such as implementing moisture control provisions in the wall system before installation. An example of such precast elements in energy retrofitting is the Single-channel glazed photovoltaic thermal module (SGPVTM), which has a ventilation channel underneath it to ensure it does not heat up, as heat can decrease the efficiency of the PV panels [35][41]. Precast elements can also be beneficial in terms of installation costs because the total retrofit cost, as expected, is a function of the materials used in the system, the installation method, and the location. There are research programs such as the Envelope Approach that aim to improve sustainability and energy efficiency in existing multi-story, multi-owner residential buildings, and are devoted to finding innovative and preferably modular solutions, such as prefabricated shapeable retrofitting panel systems that include (1) a single layer of XPS with surface finishing, and (2) a composite EPS panel coated on both sides with Textile reinforced mortar (TRM) [36][37][42,43]. Such products show a trend toward prefabricated multi-layer products that combine the thermal and structural benefits of multiple materials, and ease construction (Figure 615) and save time and cost.
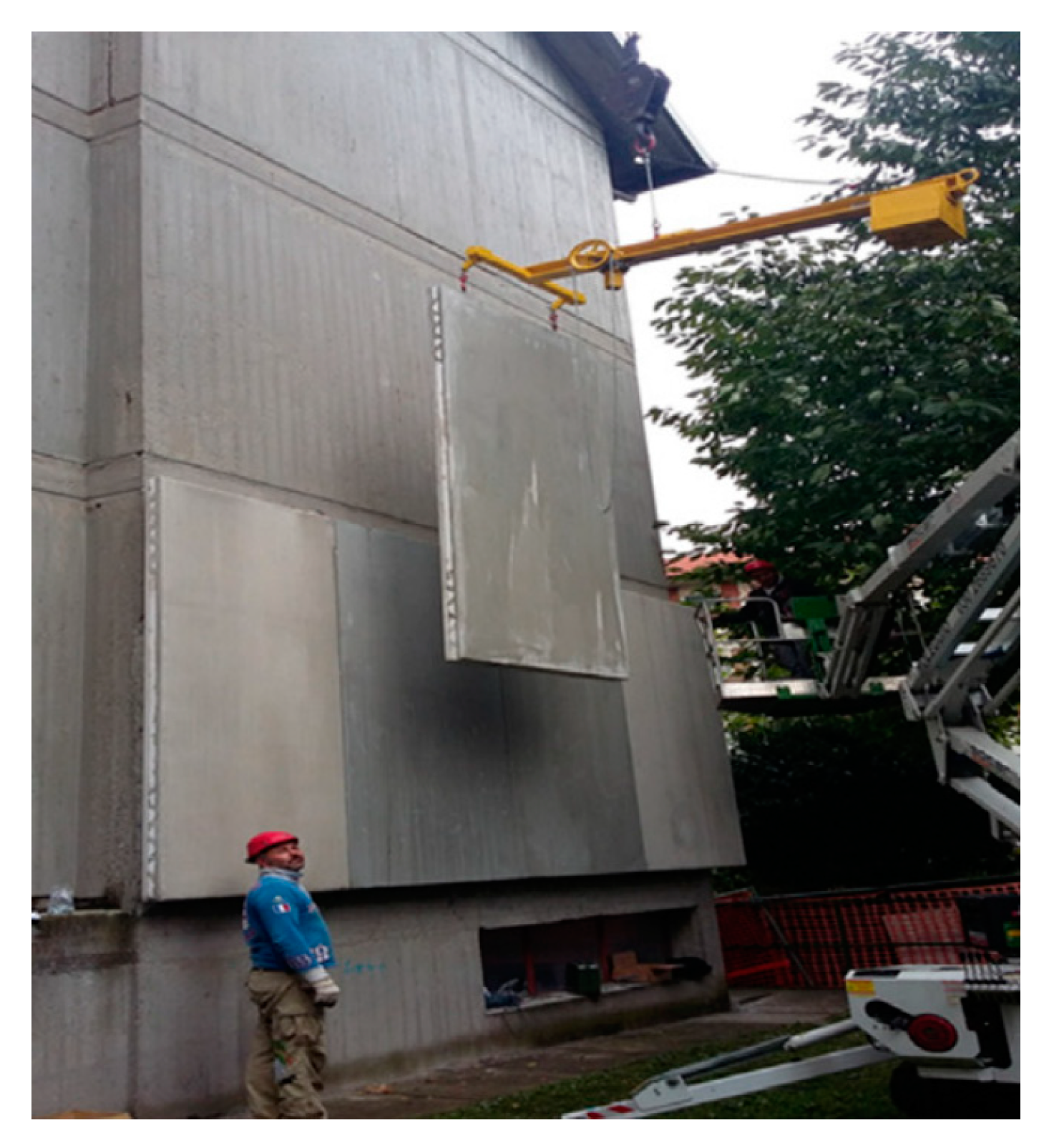
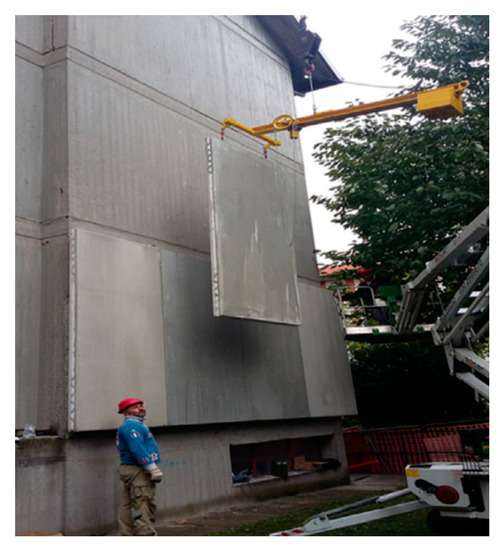
Figure 615. Installation of a prefabricated insulated element (i.e., EPS sandwiched between two layers of TRM) in a retrofit project in Italy (adopted from [37]).
Installation of a prefabricated insulated element (i.e., EPS sandwiched between two layers of TRM) in a retrofit project in Italy (adopted from [43]).
The energy retrofit design for exterior walls can also benefit from combined systems, such as External thermal insulation composite system (ETICS), which is an insulation board attached to the existing layer covered with a final finish having different insulation materials such as stone wool, EPS, and dense glass wool [38][39][44,45]. An apartment built in 1983 in a social housing compound in southern Italy used this system. Because the roof area was insufficient to install PV panels, a combined system approach, including the Building-integrated PV (BIPV) system and ETICS, was used. The insulation material in this ETICS was stone wool. The energy performance of the building was studied using DesignBuilder, which showed that heat loss through walls was reduced by 85% [40][46].
Some of these integrated systems are intended for use in retrofitting façade systems, such as Multi-functional energy-efficient façade system (MEEFS), Advanced Passive Solar Collector & Ventilation Unit Technical Unit (APSC&VU TU), and Advanced Solar Protection & Energy Absorption Technological Unit (ASP&EA TU), or for use in a façade system with a transparent photovoltaic coating (TPC) [40][46]. Some of these systems work based on the thermal storage and phase change material concepts [41][42][47,48]. Other façade systems, such as Active Solar Thermal Façades (ASTFs), can function as building envelope and solar collector components, with their primary functions being solar absorption and heat gain by the thermal absorber, and heat transfer through convection, conduction, and radiation [43][49]. Another type of innovative system for a façade energy retrofit is a double-skin façade, where the second (exterior) layer is an additional glazing surface over the existing (interior) transparent façade. The space between these two layers acts as an insulation layer heated by solar radiation and can be ventilated if over-heated. To control and optimize the solar heat gain in a double-skin façade, researchers have studied the effect of installing shading devices in the cavity of this system [44][50].
To summarize the different materials and systems mentioned in this resviearchw paper, brief information on all systems is tabulated in Table 5, which provides a useful snapshot of the technologies discussed. In addition to the systems that are focused on the façade of the building, such as the dynamic façade or double skin façade, most of the more innovative methods still consist of conventional materials that are used as precast components and modular structures, which are a combination of different layers, including an insulation layer made of traditional materials or more innovative materials, such as PCM or aerogel.
Table 5.
Summary of the energy retrofit methods used in the building envelope.
| Objective, Building Type, or Location of the Study | Proposed Envelope Retrofit Measures | Energy Simulation Tool | Energy Saving | Reference |
|---|---|---|---|---|
| Project Title/Location | Retrofit Measures in Building Envelope | Energy Saving | |||||||||||
|---|---|---|---|---|---|---|---|---|---|---|---|---|---|
| Historical Building | Replacing single glass with different options, including double glazing filled with air or argon and triple glazing filled with krypton | TRNSYS | About 20–28% and 6.6–26% decreases in heating and cooling loads, respectively. | ||||||||||
| Abu Dhabi, UAE [17] | Abu Dhabi, UAE [23] | Guattari et al. | [ | 9] | Guattari et al. [15] | ||||||||
| Windows with a higher shading coefficient and a cool roof are used; the airtightness of the buildings is also reduced to 5 ACH50. | From 14.4% to 47.6% is saved in energy consumption. | Historical building | Application of insulation layer made of reed and innovative tile system | EnergyPlus | Decrease in energy consumption | ||||||||
| Albany, New York [54] | Albany, New York [66] | Pertosa et al. | [ | 12] | Pertosa et al. [18] | ||||||||
| Precast insulation panels consisting of EPS covered by OSB were installed over the existing Concrete masonry unit (CMU), and aerogel fabrics were used where there was not enough space. | About 21% and 16% reduction in gas and electricity use, respectively | - | ETMMS | - | Decrease in ice dam formation and energy consumption | ||||||||
| Aspinal Courthouse [51] | Aspinal Courthouse [57] | Ojczyk | [ | 8] | R-10 spray foam on walls, R-35 rigid insulation on the roof, cool roof, and storm panels with low U-Value and SHGC were appliedOjczyk [14] | ||||||||
| - | A residential building in Italy | Application of cool-green roof | |||||||||||
| Empire State Building [52] | Empire State Building [ | - | 58Reduction in overheating hours by 98% | ] | Pisello et al. | The existing windows were remanufactured onsite using suspended coated film and gas filling the cavity, and reflective barriers were installed behind the radiators. | Annual energy use reduced from 277 to 189 kWh/m | 2 | (32%) | [18] | Pisello et al. [24] | ||
| Historical building | Application of innovative tile system with higher reflectance rate | - | |||||||||||
| Alexandria, Egypt [53 | - | ] | Alexandria, Egypt [59] | Boarin et al. [19] | Boarin et al. [25] | ||||||||
| Thermal breaks were added to aluminum frames, and the clear glasses were replaced with double low-e with an air gap glazing system. Batt insulation was also added to the current wall system to increase the R-value up to about 11 | The energy consumption was reduced by 7,068,178 kWh/year | School | Add Exterior insulating finish system (EIFS), replace windows, rigid insulation on the roof, and slab insulation. | ||||||||||
| California Department of Motor Vehicles [55] | California Department of Motor Vehicles [61] | EnergyPlus | Up to 32% for whole-house retrofit packages. | Pacific Northwest National Laboratory [21] | Pacific Northwest National Laboratory [27] | ||||||||
| A double-layer skin façade with operable vents was installed. | - | Office Building | Exterior window film, exterior window shading, wall insulation, roof insulation, and cool roof | EnergyPlus | Decrease in energy consumption. Up to 25% reduction in energy consumption is feasible, and up to 50% is also achievable after a deep retrofit. | ||||||||
| Stanford Medicine Outpatient and UCLA Center for Health Sciences [55] | Stanford Medicine Outpatient and UCLA Center for Health Sciences [61] | Pacific Northwest National Laboratory | [ | 23] | Pacific Northwest National Laboratory [29] | ||||||||
| R-15 batt insulation behind masonry wall, external sunshade, curtain wall, and external shading with operable louvers were added | - | Materials and systems containing PCM and aerogel | Application of different products containing nanomaterial such as aerogel. These products include aerogel under-floor mats, panels, and pre-coupled gypsum boards with aerogel. | ||||||||||
| Portland, Oregon [56] | Application of Micronal P.C.M. to plaster, Trombe walls, etc. |
- | - | Portland, Oregon [62] | Casini et al. [24] | Casini et al. [30] | |||||||
| Two inches of polyisocyanurate with white asphalt on the roof and translucent cloth shades on a single-pane window | 30% reduction in energy consumption | A residential building in South Korea | Addition of PCM to the wall system | DesignBuilder | Up to 40% reduction in energy use depending on the building height and orientation. | Park et al. | |||||||
| ERGO, the Italian headquarters of a major insurance company [56] | [ | 25 | ] | Park et al. [31] | |||||||||
| ERGO, the Italian headquarters of a major insurance company [62] | Argon-filled double-pane glass, shading system, ventilated façade with an air gap behind the stone façade, stone façade as thermal mass, glass wool as insulation, and dynamic double-skin façade with computer-controlled blinds were used. | 40% reduction in energy consumption | Application of PCM as a plaster over the ETICS, replacing windows, new roof insulation | EnergyPlus | |||||||||
| Alliance for Sustainable Colorado [57 | Reduction in energy consumption by 38% | ] | Alliance for Sustainable Colorado [63] | Ascione et al., 2014 [27] | Ascione et al., 2014 [33] | ||||||||
| Mylar film is applied on the interior of curtain walls to reflect up to 60% of heat during cooling seasons and reduce internal heat loss in the heating season. | Reached new 135.6 kWh/m | 2 | /yr energy consumption | Transportable buildings | Beardmore, Priest River, Idaho | Application of PCM gypsum board | EnergyPlus | [ | From 1% to 36% reduction in energy demand | 58] | Beardmore, Priest River, Idaho [64] | Marin et al. [28] | Marin et al. [34] |
| Extra R-50 exterior wall insulation, high solar reflective material for roofing materials, and an insulated low-e glazing system were used. | - | Application of aerogel in glazing system | Different aerogel thicknesses and percentages of windows coverage are studied to evaluate transparent insulation, such as aerogel integrated with glazing systems. | THERM and EnergyPlus | |||||||||
| Home on the Range, Montana | Up to 80% decrease in heating and cooling load is observed after covering 100% of windows with 5 cm double pane aerogel. | [59] | Home on the Range, Montana [65] | Berardi [32] | Berardi [ | Exterior insulation over concrete block walls, low-e glazing systems, light color over the exterior walls and roof, awnings, and trellises were used to reduce the solar heat gain.38] | |||||||
| - | Office building | Application of Nanogel | ® | Aerogel insulation plaster, ThermablokSP board, and SLENTIT aerogel insulation board. | |||||||||
| Glasswood building, Portland, Oregon [60] | Glasswood building, Portland, Oregon [67] | Airtightness was reduced to 0.6 air changes per hour at 50 Pascal pressure by taping the OSB sheathings. Furthermore, high-density cellulose and EPS were added to the cavity and behind the rain screen.DesignBuilder | 71% reduction in energy loss through walls | Filate et al. [33] | Filate et al. [39] | ||||||||
| Annual consumption reduced to less than 120 kWh/m | 2 | /yr | Thermal insulation composite panels | TRNSYS model | Energy performance improved by 5% | Kolaitis et al. [ | |||||||
| Sunnyvale residential building [61 | 45 | ] | Kolaitis et al. [ | 51] | |||||||||
| ] | Sunnyvale residential building [68] | R-13 dense-pack cellulose in the wall cavity, R-12 exterior foam, R-24 polyiso foam in the cavity, spray foam on rim joist and girders, R-12 on slabs, R-38 polyiso over the roof deck, and triple-pane glazing system. | 40% reduction in energy consumption | Development of innovative systems | Single-layer XPS with surface finish and composite EPS panel coated on both sides with textile reinforced mortar | ||||||||
| Old Danish multi-family house [62] | Old Danish multi-family house [69] | Insulation materials containing aerogel-stone wool mixture (thermal conductivity of 0.019 W/(m | 2 | ·K)) are used, and vacuum panels are installed on the interior face of the wall. Windows thermal properties were improved by installing secondary framing over the existing glazing system.- | - | Masera et al. [ | After applying both envelope and mechanical systems energy retrofit, energy consumption reduced from 162.5 kWh/m | 2 | /year to 51.5 kWh/m | 2 | /year (68% decrease) | 36] | Masera et al. [42] |
| Apartment in Italy | |||||||||||||
| Three-liter BASF house, Germany [ | Application of ETICS containing stone wool and BIPV | DesignBuilder model | Decrease in heat loss through walls by 85% | 63] | Three-liter BASF house, Germany [71] | Evola and Margani [40] | Evola and Margani [46] | ||||||
| High R-value exterior foam sheathing and triple glazed windows were used alongside other mechanical systems retrofit. | The required energy for heating is reduced to 2.6 L of heating oil per square meter. | Cold climate region of Finland and Russia | Application of two different MEEFS, including APSC&VU TU and ASP&EA TU, that work based on thermal storage and phase change material. | EnergyPlus | Total heat consumption was reduced from 69.4 kWh/m | 2 | to 79 kWh/m | 2 | after using the MEEFS system. | Paiho et al. [41] | Paiho et al. [47] | ||
| Classification of different ASTFs | Application of ASTFs as a building envelope component | - | Multiple case studies are reviewed, and the energy-saving of each case is reported. | Zhang et al. [43] | Zhang et al. [49] | ||||||||
| - | Application of double-skin façade in old residential buildings. The performance of a 90 cm cavity with 20 cm slats is evaluated. | Radiance (To analyze the daylighting performance) | - | Kim et al. [44] | Kim et al. [50] | ||||||||
| Application of PCM wallboard | EnergyPlus | Reduction in annual energy consumption by 6% | Ascione et al. [46] | Ascione et al. [52] | |||||||||
| Affordable housing in Spain | Exterior 60 mm EPS wall insulation, 80 mm XPS roof insulation, light-color façade | - | 25–88% reduction in energy consumption | Casquero-Modrego and Goñi-Modrego [47] | Casquero-Modrego and Goñi-Modrego [53] | ||||||||
| Cross-laminated timber residential buildings in South Korea | Retrofit packages include LED lights, Daylight sensors, Roof insulation, internal blinds, triple-glazed low-E windows, and either a hybrid (Glass wool + EPS) or rock wool wall insulation. | DesignBuilder | Compared to the based buildings with two different wall insulation types, the packages could reduce the energy use up to about 14%. | Cho et al. [48] | Cho et al. [54] | ||||||||
| A residential building in Italy | Application of aerogel as an insulation layer in the wall system | DesignBuilder | About 40% energy saving potential | Fenoglio et al. [34] | Fenoglio et al. [40] | ||||||||
| Two residential buildings in Dubai | Wall U-Value less than 0.3 W/m | 2 | ·K and Passivhaus windows | DesignBuilder | Up to 13% for each building envelope ECMs | Rakhshan and Friess [49] | Rakhshan and Friess [55] |
3.3. Example Retrofit Projects
Building energy retrofitting can target a limited number of components in mechanical systems, lighting, or the envelope; however, for what is referred to as “deep energy retrofit”, which leads to higher energy-saving levels, the retrofit design needs to target multiple areas and suggest significant changes. Among the most common retrofit methods for some Energy Service Companies (ESCOs) for healthcare facilities, building envelope retrofitting accounts for a relatively small share (about 10%), presumably due to the long payback period compared to other retrofit options such as Heating, ventilation, and air conditioning (HVAC) systems [20][26]. Both conventional and innovative materials and methods are used in these projects, such as adding spray foam, rigid insulation, aerogel, PCM, improving window systems, and double-layer façades. This section reviews example retrofit projects in residential, commercial, and mixed-use buildings with ECMs that may be adopted in residential building energy retrofit projects.
The main goal in many retrofit projects is to determine retrofit options having the highest impact on reducing energy consumption at the lowest cost, which will then have the combined effect of the shortest payback period. Researchers have shown that, depending on the building type and climate zone, certain ECMs may not be as effective and lead to long payback periods [50][56]. Conversely, there are examples of successful ECM implementation, such as the Aspinall Courthouse [51][57], the Empire State Building [52][58], and a hospital in Alexandria, Egypt [53][59]. The ECMs used in these projects are summarized in Table 6. Each system is explained in the following paragraphs. It should be noted that such ECMs can also be adopted in residential building energy retrofits.
Table 6.
Summary of the energy retrofit measures (ECMs) in example projects.
Architecture-driven energy retrofit case studies have also been undertaken, such as those of the Stanford Medicine Outpatient Center, the UCLA Center for Health Sciences [64][60], a 1973-built building in Portland, Oregon [55][61], and the California Department of Motor Vehicles [64][60], which was the subject of a façade retrofit, including the addition of a double-layer skin that allowed using a ventilation layer with operable vents within it. During the hot months, natural ventilation helps cool the interior area, whereas trapped air helps keep the interior warm during the cold months. More advanced façade retrofit techniques were used in the 1998 ERGO building, the Italian headquarters of a major insurance company, in Milan, Italy [56][62], where the DesignBuilder models showed that different ECMs could lead to a 40% decrease in energy consumption. Such ECMs included replacing the glazing system with argon-filled double-pane glass; installing a shading system; installing a ventilated façade consisting of an air gap behind the stone façade; installing a stone façade to work as a thermal mass; using glass wool as insulation; installing a dynamic double-skin façade on the south of the building consisting of computer-controlled blinds and PV panels; and improving roof insulation by adding cellular glass [56][62] (shown in Table 6).

