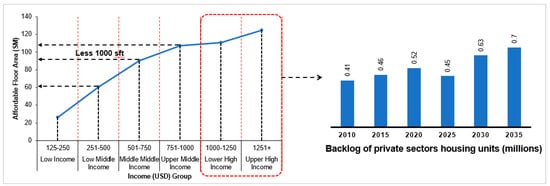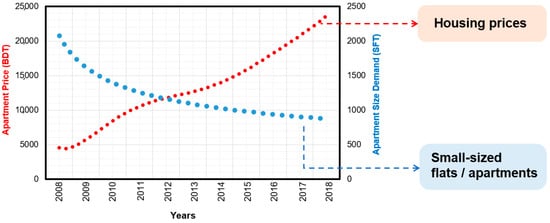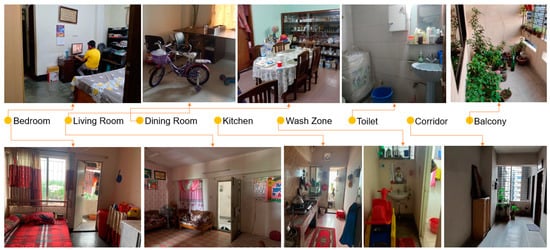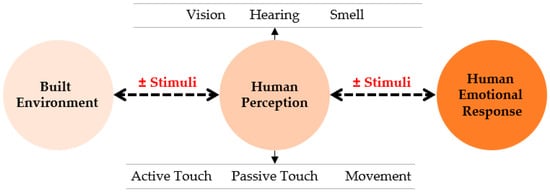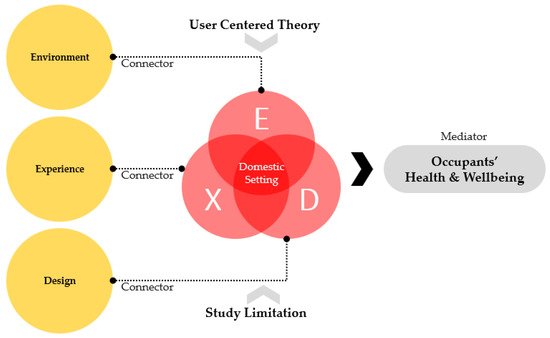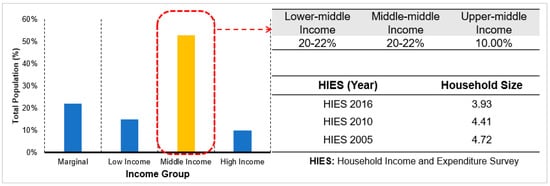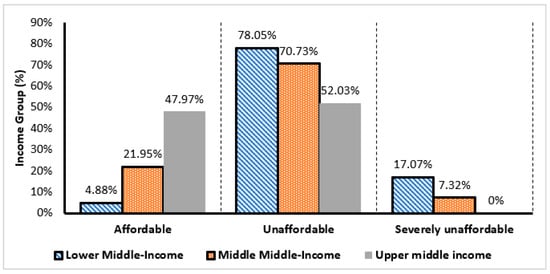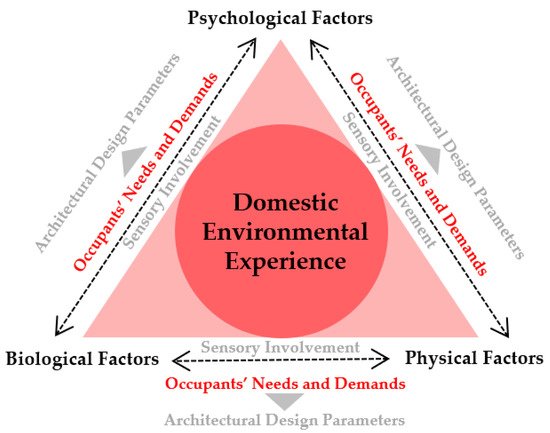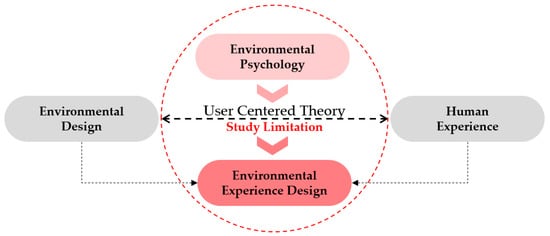The term 'domestic environmental experience' was defined as users' experiences of cognitive perceptions and physical responses to their domestic built environments. Domestic environments can be enriched through the implementation of environmental experience design (EXD) by combining users' environmental, spatial and contextual factors that may accommodate occupants' needs and demands as well as their health and wellbeing. Here, an EXD theoretical concept has been developed based on the 'User-Centred Design' thematical framework.
1. Introduction
Generally, people spend most of their time in indoor environments
Generally, people spend most of their time in indoor environments
. In the domestic setting, occupants’ living experiences are diverse, and they have numerous preferences related to their spatial needs and demands
. These preferences are connected to the environment of a domestic setting and are perceived through occupants’ household experiences
. Every design component of a domestic environment has a negative or positive impact on occupants’ psychological responses
. Several studies identified that surrounding environments stimulate occupants’ mediative capacities in their living environments
. Therefore, it is necessary to explore occupants’ perceptions and experiences in their domestic settings that may enhance their psychological health and wellbeing
. Occupants’ way-of-living conditions may be modified or changed through the adjustment of their subjective perceptions and attachment to their domestic environment given—i.e., “Human experience”
. Particularly, in developing countries such as Bangladesh, lower- and middle-income families have the minor capacity to change or modify their existing domestic living conditions due to their socioeconomic limitations
. Most of these families live in small or congested urban domestic spaces where only physical architectural design configurations are considered today’s architectural design practice
. Such limited design considerations alone may not be sufficient in addressing occupants’ wellbeing to improve the quality of their living
. Domestic indoor environmental attributes have been studied extensively, the research on the occupants’ domestic environmental experiences is still marginal to date
. The architectural environmental design concept may be enriched by integrating human perceptions and experiences in different spaces of the built environment
[12]. The key aim of this study is to explore an architectural design concept for the domestic living environment through the occupants’ household experiences that may influence their mental health and wellbeing.
2. Context of the Study
In order to explore the stipulation of this particular study, as well as to enlighten the concept to the reader with the limitation or gap of which the motivation for this study depends, it is important to provide a study contextualisation in which it explains. In this study, middle-income families are considered as the focus group locally and globally and their domestic living environment particularly in Dhaka, Bangladesh, has been described as an example of a developing country’s urban housing scenario to explore the concept of domestic environmental experiences that may affect occupants’ health and wellbeing.
2.1. World Income Group Projections
Since 2000, the number of middle-income people in the world’s urban areas has been steadily increasing [13][14]. Sustainable development goals (SDG) estimate that by 2030, the number of middle-income groups will be about 35–45 percent of the total world population [15]. Middle-income groups contribute significantly to the worlds’ socioeconomic growth and are increasing faster in Asia than anywhere else compared to other world regions [16]. The middle-income groups are the driving forces of the world economy [16]. Bangladesh is the second-fastest rising economy in South Asia according to the report of World Bank entitled ‘South Asia Economic Focus, Fall 2019: Making (De) centralization Work’ jointly with the Office of the Chief Economist for the South Asia Region (SARCE) and the Macroeconomics, Trade and Investment (MTI) Global Practice, in 2019 [17].
2.2. Income Group Scenarios of Bangladesh as an Example
Bangladesh is the fastest urbanising emerging country in the world. In Bangladesh, young generations are the key contributor to the country’s economy and significantly influence the country’s socioeconomic growth [18][19]. Around 47.6 million (approximately 29 percent) of the total population has been identified as young generations of Bangladesh, with an age limit between 18 and 35 years old [18]. Millions of people from this young community in Bangladesh belong to middle-income families and they are the core economic contributor to the country [8]. At present, these income groups have become the most trained and educated part of the country’s population [20].
2.3. Health and Wellbeing Problems in Bangladesh
According to the World Health Organization (WHO), a larger portion of the young generation in Bangladesh is suffering from numerous health and wellbeing problems. It is noteworthy that mental health and wellbeing issues are gaining global attention [21]. The National Mental Health Survey of Bangladesh (2019) identified that lack of entertainment, natural environment and socialisation are the main contributing factors to young people’s mental illness. It is also identified that urban youth are affected (approx. 40.4 percent) more than rural ones [22]. This young community mainly belongs to middle-income families in Bangladesh who are usually living in highly dense urban housing. According to the WHO, UN and BRAC reports, these middle-income families suffer from inadequate, unaffordable housing facilities in their daily lives and face various types of health and wellbeing difficulties [8][20][23].
2.4. Dhaka City and Middle-Income Families
Dhaka is the capital and main urban business centre of Bangladesh [24]. Dhaka’s population has increased rapidly from 1.37 million to about 21 million from 1970 to the present 2020. By 2030, Dhaka will have a population of about 28 million [25][26]. Dhaka is the densest urban area globally, with a density of about 49,182 people per square kilometre in the core region [24][27]. To find new livelihood opportunities every day, approximately 2000–2500 people migrate to Dhaka City from different areas across the country [8][24][25]. Because of rapid population growth, Dhaka faces extreme challenges in the housing sector to grapple with increasing housing demands [8][26]. In Dhaka, the proportion of middle-income people is above 50 percent compared to other income groups (Figure 1) [8]. They are the most skilled part of the country’s population, leading to driving the country’s economic growth [20]. Nonetheless, according to the Household Income and Expenditure Survey (HIES) in Bangladesh by 2005, 2010 and 2016, the urban household size (e.g., family members) gradually decreased because of their socioeconomic limitations (e.g., monthly income) (Figure 1) [8][28].
Figure 1. Different income groups in Dhaka City, Bangladesh. Source: [8][9][28].
According to the housing survey and BRAC reports in 2017, about 70–80 percent of middle-income families in Dhaka metropolitan areas are renters [8]. In Dhaka, house prices are increasing disproportionately compared to the housing needs of middle-income families [8][11][20]. Therefore, almost 70–78 percent of these middle-income families, particularly lower-middle and middle-income groups, cannot afford their own houses or apartments in the current market price of housing in Dhaka City, Bangladesh (Figure 2) [8][11][20][23].
Figure 2. Affordability level of middle-income groups, Dhaka, Bangladesh. Source: [8][20][23].
The report entitled ‘State of Cities 2017: Housing in Dhaka’ published by BRAC Institute of Governance and Development (BIGD) stated that approximately 61 percent of homeowners from middle-income families depend on their personal or family savings to buy housing units in urban areas. Due to excessive house rents and apartment prices, lower-middle and middle-income families need to adjust their other daily expenditures to afford a dwelling unit. Seemingly, middle-income households reduce their clothing, entertainment, food, education and everyday expenses to cope with their excessive housing prices (Figure 3) [8].
Figure 3. Source of homeownership and adjustment strategies in Dhaka City. Source: [8].
2.5. Overview of Housing Issues in Dhaka
The housing sector of Dhaka City is mainly reliant on public and private providers [8][9][27]. The public sectors supply approximately 7–10 percent of the total housing that is predominantly to the government’s public servants. The rest of the housing sector relies on the private sectors where about 70 percent of private real estate developers are targeting the higher- and upper-middle-income groups that include houses and apartments with a size greater than 1000 sqft (92 sqm) [8][9][11]. It is also estimated that there is a shortage of about 0.5 million housing units by 2020, whereas only 25,000 housing units are supplied yearly by private sectors. However, the supply of housing is insufficient so far, and it is expected that by 2035, the backlog of private sector housing units will be approximately 0.7 million [8][9][23].
Consequently, it is increasingly becoming difficult for middle- (i.e., lower-middle and middle-middle) income families to buy or afford decent residential space (e.g., apartment or dwelling unit) within the apartment size greater than 1000 sqft or more in comparison of their income level in an urban area such as Dhaka, especially when only single-earning members support families (Figure 4) [8][20].
Figure 4. Affordable housing floor area and market supply trend in Dhaka, Bangladesh. Source: [8][9][20][23].
To address the situation, housing sectors (both public and private) are now changing their target group from higher and upper-middle income to lower-middle and middle-middle income groups by developing high-density small-sized flats or apartments (Figure 5) [8][9][29].
Figure 5. Apartment price vs. apartment size scenario in Dhaka, Bangladesh. Source: [8][9][20][23][29].
Consequently, in recent years, the demand for vertical expansion of high-density housing development in Dhaka has increased exponentially as the horizontal growth is difficult because of buildable land shortage in the metropolitan areas [24][27]. Due to limited budget restrictions and comparatively high rents, the middle-income groups in Dhaka usually live in tiny or compact domestic environments [4]. Notably, most lower-middle and middle-middle income families are living in small or congested domestic spaces in high-density apartments due to housing unaffordability where physical design elements (e.g., room numbers, sizes, configurations and layout) are the main consideration in the architectural design process (Figure 6) [8][9][20][26].
Figure 6. An example of domestic living environments in Dhaka, Bangladesh. Source: (Residents took photos from high-density urban housings, Dhaka, Bangladesh).
These compact accommodations are typically crowded with a lack of privacy, ventilation, daylighting, air qualities and other environmental attributes which may create adverse living conditions and consequently, may directly or indirectly impact occupants’ wellbeing [8][30]. More than 50 percent of Dhaka City residents suffer from numerous physical and mental health problems [31]. These problems are prominent among middle-income families, mainly those who are living in high-density urban housing. Particularly, these families have little capability to change or modify their existing domestic living circumstances because of their socioeconomic boundaries [8][23][26]. Such limited architectural design considerations for the high-density urban housing may not be sufficient to address occupants’ wellbeing problems in the local context [4].
3. Study Rationale for Local and Global Context
Due to socioeconomic restrictions, most lower-middle and middle-middle income families are living in small or congested dwelling spaces or apartments not only in Dhaka, Bangladesh, but also globally, where physical design components in the architectural design practice are the primary consideration of today’s local housing sectors [4]. These small living conditions may create clumsiness leading to the deterioration of indoor environmental quality (i.e., less or no privacy) and indoor air quality (i.e., heavy CO2 concentration and PM2.5) [32]. Thus, the situations may affect occupants’ mental wellbeing in their domestic environments [32]. Occupants’ mental wellbeing can be enhanced by changing or modifying their domestic living environments that are related to household experiences in addition to the existing physical environments of buildings (Figure 7) [5]. However, modifying the existing design elements or components could be difficult because of middle-income families’ socioeconomic limitations. Alternatively, their way of living environments can be changed by adjusting occupants’ subjective perception, behaviour and place attachment in their domestic settings given—i.e., ‘Human Experience’ [4].
Figure 7. The rationale for the study.
Though residential indoor environmental qualities have been studied broadly, the study on the occupants’ domestic environmental experiences for families with socioeconomic limitations is still not well rationalised to date. Without a clear perception of occupants’ domestic experiences, environmental design solutions in architectural design decisions may not be enhancing occupants’ health and wellbeing.
4. Theoretical Background
4.1. Built Environment and Human Responses
The built environment has diverse terms and ideologies and most spatial design elements formed by humans are the elements of built environments [33]. The studies of environmental design and psychology elaborate that each design element of the built environment directly or indirectly affects users’ physical, biological and psychological health and wellbeing factors [7]. Psychologists have examined the correlations between human brain and cognitive interactions in built environments that trigger humans’ factors through vision, hearing, smell, touch and movement where ‘human perception’ is cognitive and ‘human emotional responses’ are physical (Figure 8) [34][35]. These human factors affect individual perceptions (e.g., feelings, emotions and moods) in the built environment where human emotions are complex phenomena to define precisely [34][35]. Generally, human psychological response concepts or theories describe the core feelings of humans’ subjective emotional situations [36]. Mehrabian (1974) elaborated three primary human emotional responses such as pleasure, arousal and activation that can be perceived through experiences [36]. Several studies focusing on indoor environmental qualities such as noise, lighting, material, air, odours and colour examine that environmental psychology bridges the correlation between built environmental design and human responses at indoor and outdoor scales [7]. Kaplan’s ‘attention restoration theory (ART)’ proposed a framework that differentiates between stress and attentional components of human experiences in built environments. Emphasising the critical role of natural environments, this integration contributes towards human–environmental interaction. According to Kaplan, experiencing a natural environment reduces human stress [37]. In addition, Ulrich’s ‘stress reduction theory (SRT)’, focusing on nature in wellbeing, indicates from an evolutionary perspective that natural experiences have an immediate benefit to human mental wellbeing. Ulrich emphasises the affective and aesthetic human responses to the natural environment [38]. Both Kaplan and Ulrich identify natural settings or environments as stimulating components for human wellbeing in numerous ways. Lawlor describes the interconnectedness of human emotions and feelings with the architectural design components based on humans’ spiritual perceptions in their living environment [39]. Evans argues that every element of the built environment directly or indirectly affects occupants’ mental health and wellbeing [5]. Ergan examined that humans’ emotional reactions to colour, light, noise, air quality and crowding are distinctive and momentary in their living environments [40]. Ambient environmental interactions with architectural design components positively impact human physical, biological and psychological factors [41]. Several studies found that spatial ergonomics affect occupants’ emotional perceptions such as relaxation and pleasantness within built environments [2]. Pallasmaa revisited human emotional adaptation processes and interactions within the built environment [42]. Humans observe their near environments through their senses [43][44][45]. Diverse environmental design attributes influence humans’ sensory perceptions in numerous ways within their built environments [3][6][36].
Figure 8. Relationship between the built environment and human responses. Modified from Source: [2][3][4][5][6][39][40][42][43][44].
4.2. Home as Domestic Environment and Conceptual Meaningfulness
The domestic setting has both indoor and outdoor environmental factors that reflect occupants’ needs and demands [43]. The domestic setting protects occupants from unwanted bad weather, while occupants’ psychological comfort or satisfaction needs to be well maintained to enhance their wellbeing [2][33][43]. The term “domestic environment” refers to the space where occupants live and correlate with sociocultural and environmental factors that may affect their health and wellbeing [5][6]. Cooper (1974) indicated that home is the mother of the entire environment of security and love [46]. Mallett (2004) addressed the notion of home as a dwelling place of interaction between humans, places and things; considering sociocultural aspects. It can be associated with occupants’ numerous feelings, moods and emotions [47]. Stokols (1972) described that a home is a place where people can meet all their psychological, physical and social needs and demands [48]. Hayward (1977) suggested the psychological concept of a home according to the meaning of individual human factors [49]. Dovey (1985) emphasises that home is a series of connections between a person and the world and orients people and connects all with the physical environment and social world [50]. The domestic environment influences occupants’ psychological responses and behaviours that have impacts on human health and wellbeing [7]. Designing these settings may need to be developed with due consideration of occupants’ sociocultural and psychological aspects.
4.3. Domestic Environment and Occupants’ Psychological Responses
Home has multilayered characteristics integrating memories, desires, intimacy, privacy, identity, function and even language [50]. The domestic environments reflect occupants’ behaviours because of their numerous physical, psychological and social contextual experiences (Figure 9). The domestic environment has various purposes and meaningfulness related to occupants’ spatial and environmental factors. Generally, a domestic environment is the combination of three types of spatial zones (e.g., public, semipublic and private) distribution [43]. The domestic indoor environment can be connected with the external outdoor environment. Each area of a domestic environment has its different spatial and environmental factors that may accelerate occupants’ psychological responses [4][51][52]. These factors in the domestic setting are associated with occupants’ preferences (e.g., needs and demands). Moore (2000) illustrated that domestic environments reflect diversities of occupants’ preferences due to their living experiences [53]. Caan (2011) described that human experiences are essential in indoor living spaces to mediate tangible and intangible design factors [2]. Graham (2015) addresses the different issues of human perceptions related to the domestic environment [4][52]. Sussman (2015) and Hollander (2021) emphasises the need for understanding human cognitive experiences in the creation of living environments [44][45]. There are different types of human experiences (e.g., physical, mental, emotional, spiritual, social, subjective and virtual) in built environments. Occupants’ living experiences are different in every step of their life activities [2][3][54]. From the literature review, it has been identified that human factors e.g., privacy, variety, identity, control, order, security, choice, sociability and aesthetics in different living spaces of a domestic environment influence occupants’ psychological experiences relating to their spatial and environmental needs and demands [2][7][55]. From the literature, it has been identified that the overall indoor environmental components such as light, colour, temperature, ventilation, materials, layout, shape, size, height, ergonomics, opening and greenery affect occupants’ psychological responses negatively or positively [2][41]. Other indoor air qualities such as dust, mould, moisture, odours, pollutants and dampness are directly related to occupants’ physical and mental wellbeing [2][5][41]. Occupants may prefer to control these issues according to their preferences. The outside environmental relationship through openings, window, balcony and toilet attachment may create a spiritual connection with occupants’ minds [3][6]. Domestic satisfaction or comfort depends on the occupants’ needs and preferences closely related to their spatial and environmental factors in living environments [43].
Figure 9. Domestic environment and occupants’ psychological responses. Source: [2][4][5][39][40][43][56].
Consequently, occupants may change or modify their domestic environments’ physical characteristics to create more comfortable settings. Occupants in their domestic spaces have individual human factors regarding meaningfulness, attachment and perceptions [2][3][5][6]. Occupants’ sociocultural contextual factors may impact different spaces in a domestic setting where the spatial character to be related to different sociocultural preferences. Today’s architectural design approaches do not adequately address the relationship between users’ context, spatial and environmental design factors as well as occupants’ psychological satisfaction and comfort [43].
4.4. Defining Domestic Environmental Experience
Several psychological and phenomenological studies have been conducted to define the meaning of the domestic environment [4]. According to Pallasmaa, the phenomenology of the domestic environment (as home) is not just an architectural effort. It has an aesthetic view considering physical, psychological and sociocultural phenomena. Pallasmaa believes that the domestic environment has multilayered characteristics integrating memories, desires, intimacy, privacy, identity, function and even language [42][51]. Continuing the exploration, the domestic environment becomes an essential feature of ‘self-identification’ for the middle class where privacy, comfort and domesticity are the occupants’ core achievements [4][53][56][57]. In general terms, each element of the domestic environment has the meditative power of occupants’ emotions and feelings [4]. Considering several studies, the term ‘domestic environmental experience’ has been defined as “…user experiences of cognitive perceptions and physical responses to their domestic built environment…” with a diversity of occupants’ daily household activities [4]. In short, domestic environmental experience connects occupants’ physical, psychological and social needs and demands that are correlated with different factors of the built environment (Figure 10) [4].
Figure 10. Thematic diagram of ‘domestic environmental experience’. Modified from Source: [4][43].
5. Toward Domestic ‘Environmental Experience Design’
Today’s architectural design approaches or practices create a gap between users’ spatial, environmental and psychological needs and demands [43]. According to Lawrence (1990), a study gap exists between two current theories, namely the theory of ‘environmental deterministic’ and ‘social constructivism’ [4][58]. The environmental deterministic theory defines the physical environment’s impacts on human behavior. The scope of explanation about users’ sociocultural contexts is limited in this theory. On the other hand, the social constructivism theory describes users’ social and cultural perceptions where consideration of built environmental effects is limited [59]. The position of ‘environmental experience design (EXD)’ between the two spectra that derive from the user-centred theory and address the user’s social, cultural, spatial and environmental aspects (Figure 11) [43].
Figure 11. Research gap and future experience design direction. Modified from Source: [4][43].
Kling (1977) coined the term ‘user-centred design (UCD)’, a person-centric philosophical design approach that focused on the human cognitive interaction with objects, products or things [60]. The concept of UCD became widely popular as ‘user experience (UX) design’ due to the publication of a book entitled ‘User-Centered System Design: New Perspectives on Human-Computer Interaction’ by Donald A. Norman in 1986 at the University of California, San Diego [61]. According to Norman (1988),
“Human-centered design is a design philosophy. It means starting with a good understanding of people and the needs that the design is intended to meet. This understanding comes about primarily through observation, for people themselves are often unaware of their true needs, even unaware of the difficulties they are encountering.”
Additionally, in the book entitled ‘The Design of Everyday Things’, Norman expanded the concept of ‘experience design’ based on the industrial design domain where the author elaborated the concept of human psychology behind design practice and its’ importance in everyday lives, considering usability and usefulness [4][62]. The concept of EXD has hardly been applied to architectural design decisions before in the built environmental design solutions [12]. This concept is derived from the ‘user experience (UX)’ associated with the industrial design domain that mainly focuses on product interfaces for usability. Reflecting the notion of experience design approaches, Ma et al. (2017) and Noguchi et al. (2018) introduced the term and concept of environmental experience design (EXD) [4][12][63]. Following the EXD concept, Chowdhury et al. (2020) defined the term “domestic environmental experience” and a conceptual correlation of the domestic environmental parameters was illustrated based on occupants’ perceptions [4]. The environmental experience design approach may combine occupants’ preferences (needs and demands) and environmental design factors (EDF) through their domestic living experiences that may improve health and wellbeing [4]. This new design application may change the architectural design concept from a technology-driven idea to a human-centric design decision (Figure 12).
Figure 12. Conceptual parametric relationship of occupants’ domestic experiences. Modified from Source: [4][43][64].
6. Domestic Environmental Experience Design Hypothetical Construct
An EXD theoretical concept has been developed based on this ‘user-centred design’ thematical framework (Figure 13) [12][63]. In this theoretical concept, the user experience’s core aspects are summarised in three separate components: spatial design factors, environmental factors and user contextual experiences. Without understanding occupants’ experiences, it may be difficult to identify architectural environmental design solutions to enhance occupants’ mental health and wellbeing or satisfaction in their living environment not only in locally e.g., Dhaka, Bangladesh but also globally.
Figure 13. Domestic ‘environmental experience design’.
The first component, which concerns environmental design and qualities (e.g., temperature, humidity, air, noise, light, colour, smell, material, texture and nature) deals with the user’s needs and demands with existing environmental design aspects. It encompasses indoor environmental elements but also the psychological part of occupants’ comfortable feelings (e.g., indoor comfort, air quality, noise and visual comfort) or satisfaction. The second component deals with user contextual experiences related to their preferences and restrictions in their domestic living environment that may shape the interaction between design and environmental factors. This component also deals with user sociocultural contextual factors related to their preferences and restrictions in their living environment. This sociocultural contextual factor varies according to occupants’ different domestic living contexts (e.g., age, sex, education, religion, income, restriction, needs and demands). The third component considering the perceived spatial design factors (e.g., privacy, variety, identity, control, order, security, choice, sociability and aesthetics) focuses on users’ spatial experiences or requirements. It may be linked to users’ physical, psychological and biological needs and demands in their domestic living environments. Thus, this theoretical concept may be applied to extract the ‘environmental experience design (EXD)’ methodological framework for the domestic environment not only in Dhaka, Bangladesh, as well as globally to enhance occupants’ health and wellbeing, as suggested in Figure 13 [4][64].
7. Conclusions
This study explored a concept of domestic environmental experiences design following a research question: what is the notion of architectural design for domestic settings through occupants’ experiences that may have impacts on occupants’ mental health and wellbeing? Human perception and phenomenology, environmental design and psychology, residential environment and design, health and wellbeing and user experience are the main thematic areas of this study. An extensive literature review was conducted using a combination of different keywords related to domestic environmental experiences through Scopus, Science-Direct, PubMed, Google Scholar, Mendeley, Research Gate and other academic databases. This study found the significant impacts of domestic environments on human perceptions and behaviours that to some extent influence occupants’ mental health and wellbeing. Every design element of the built environment contributes to stimulating occupants’ psychological responses positively or negatively. Considering the literature, the term domestic environmental experience can be defined as “… users’ experiences of cognitive perceptions and physical responses to their domestic built environment…” Without a pragmatic perception of occupants’ domestic household experiences, the environmental design solutions in architectural practice may be difficult to implement and enhance their mental health and wellbeing who have socioeconomic constraints. Nonetheless, limited architectural design considerations for the high-density urban housing in Bangladesh and other developing countries may not be sufficient to address occupants’ wellbeing problems in the local context. Domestic environments can be enriched through the implementation of ‘environmental experience design (EXD)’ that may accommodate occupants’ preferences and restrictions as well as their needs and demands. Therefore, exploring the notion of domestic environmental experience design will be the future research direction in the architectural design domain to enhance occupants’ health and wellbeing in high-density urban housing locally (e.g., Bangladesh) and globally.
. The key aim of this study is to explore an architectural design concept for the domestic living environment through the occupants’ household experiences that may influence their mental health and wellbeing.
