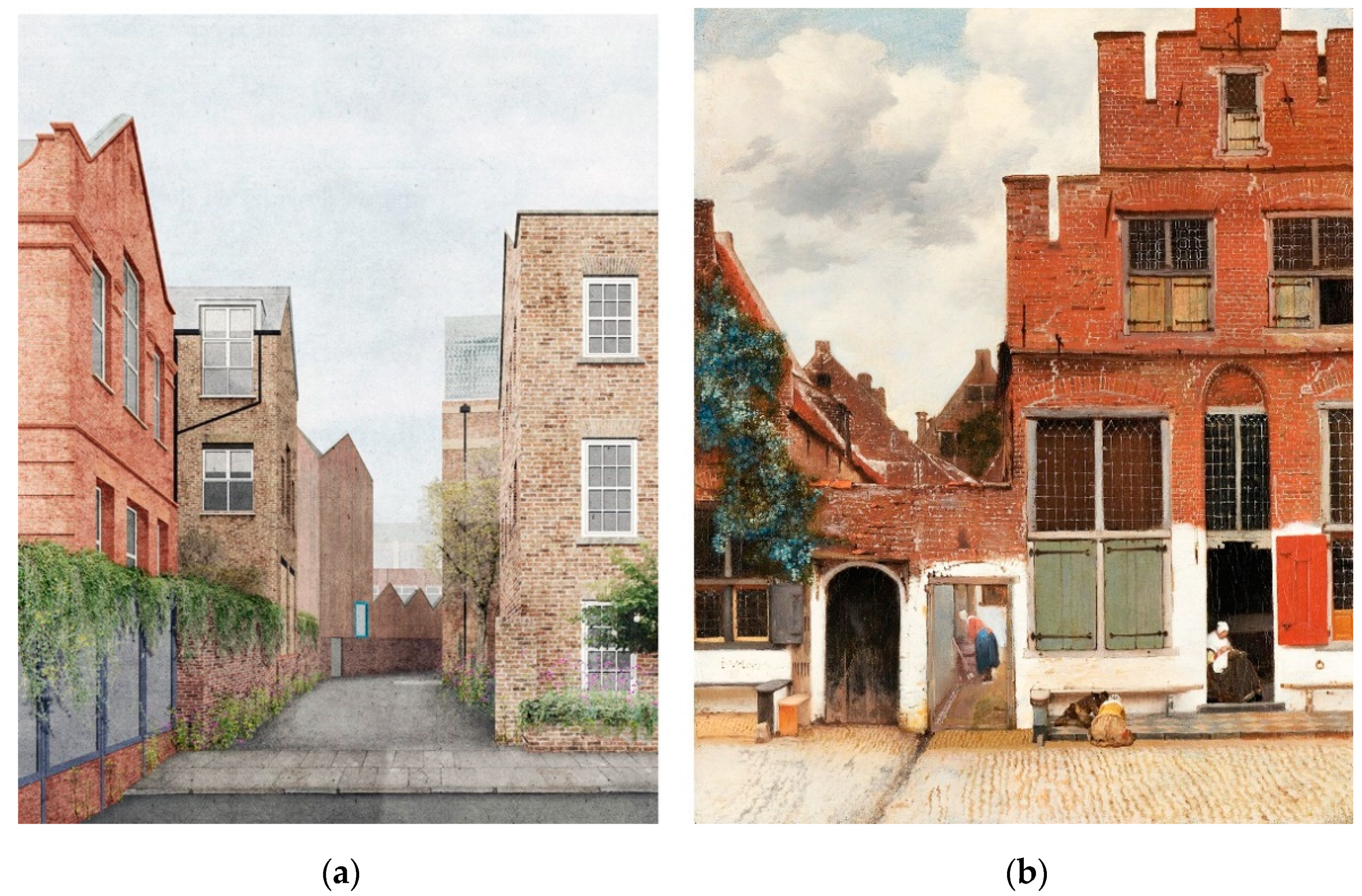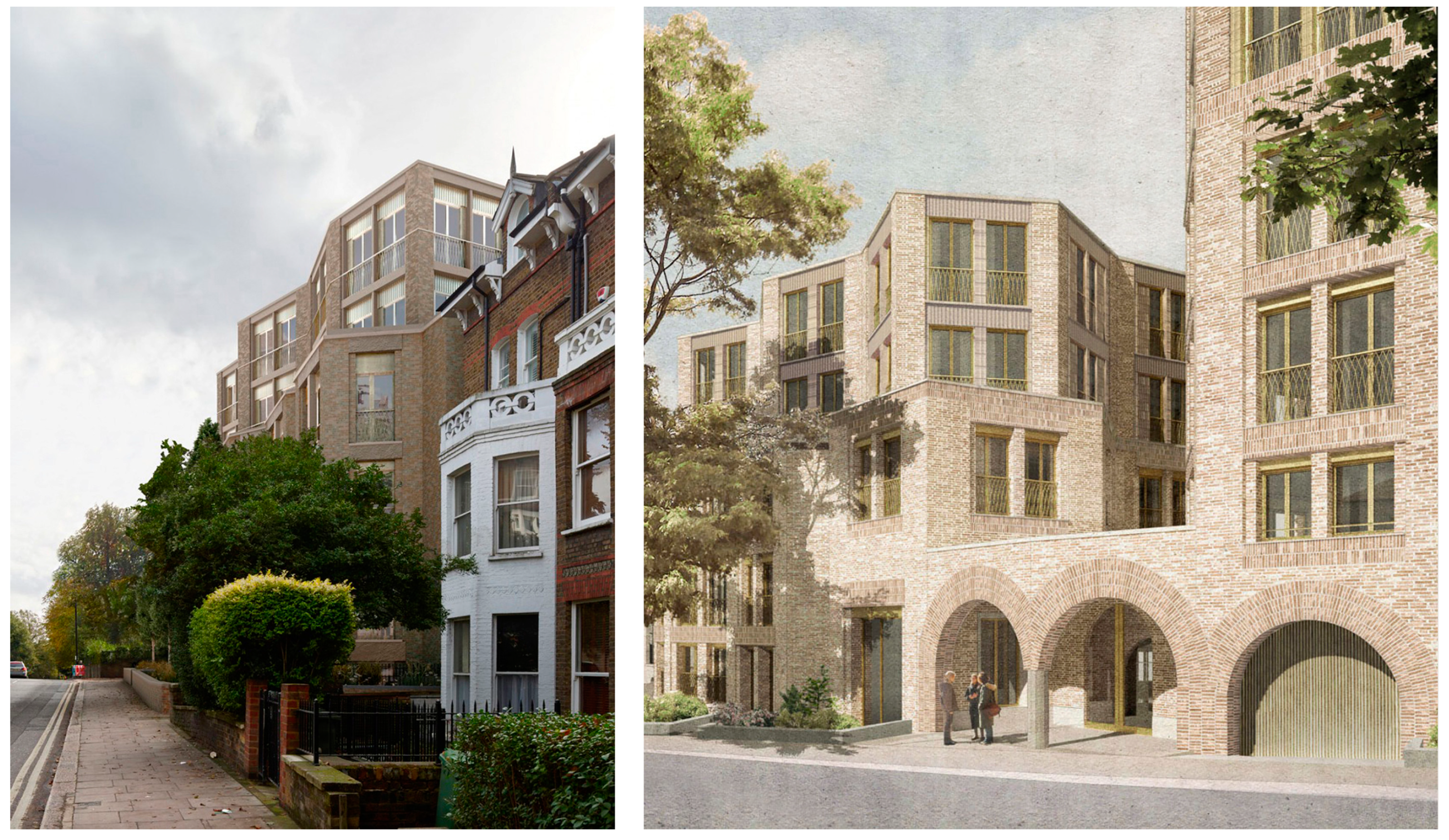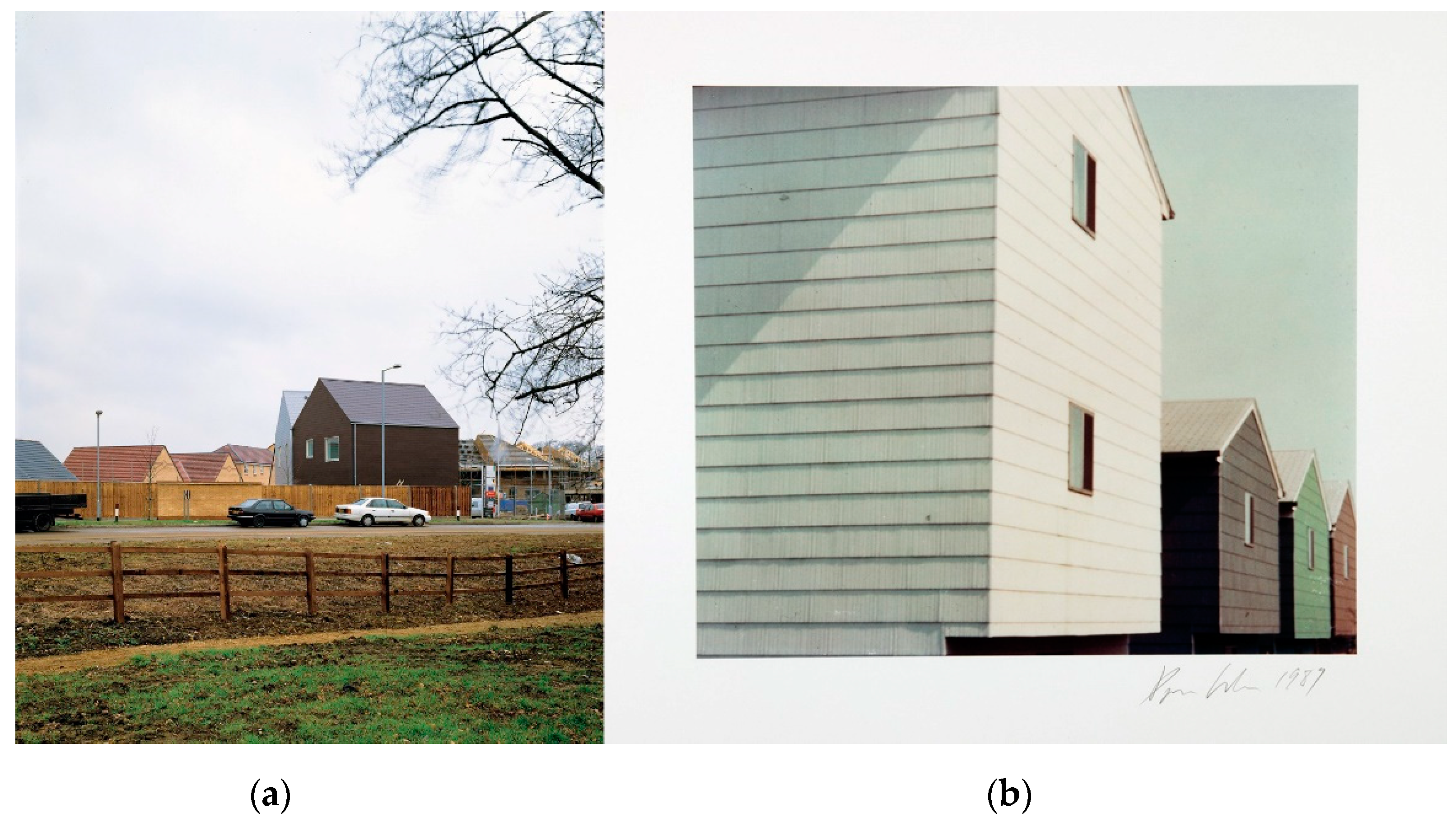The rise of visual culture and the role of images in shaping contemporary thought and global society has been a constant since the end of the last century. Called “Iconic turn” in the field of philosophy of perception and image theory, this process has captured increasing attention in diverse academic fields, even in disciplines such as architecture where the role of images has not always been well considered. There is no doubt, however, that the visual nature of architecture makes the image essential in its conception, representation or perception. Within this relationship between architecture and image can be noted a recent change: a progressive attention toward realism as an alternative to an arbitrariness of form whose main consequence has been an uncritical use of images by architects and their consumption by society. The visual nature of some of the most influential works of the British architects Sergison Bates and Tony Fretton are exemplary for this purpose, aware of the importance of images in the shaping of everyday life and in the architectural narratives of the real. These works, in turn, allow uresearchers to explore the reciprocal strengthening that this realism as an attitude in being (architecture) and in looking (photography) has for an architectural practice that feeds on images and engenders them.
- visual culture
- image
- realism
1. Introduction
2. Image and Realism in Sergison Bates
“In our view, the experience of everyday life is highly influenced by personal and collective association relating to the images of buildings. By images, we can mean the aspect of an object that relates to appearance and character and which stimulates an architectural and emotional response. While it may be argued that most architectural acts produce images of things, we believe that only few architects consciously work with images”.



