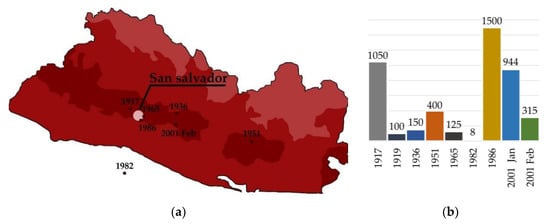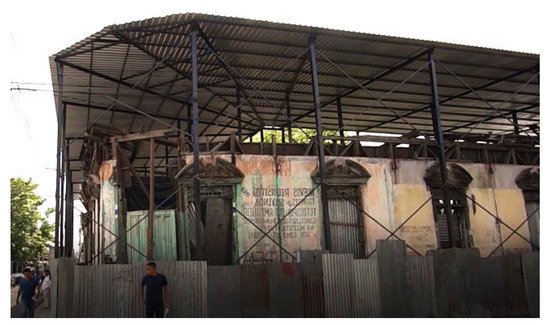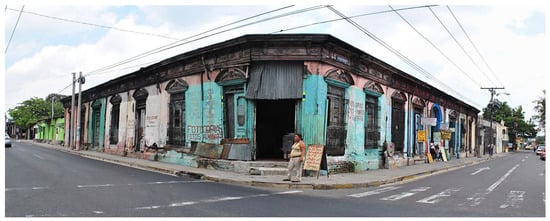1. Introduction
The Architectural Heritage represents a fundamental global resource and a sign of the national cultural background.
It is precisely for these reasons that, in recent times, the organization of participatory architecture, in which the involvement and awareness are useful resources to start a social change, means introducing the theme of a collective work for the preservation of the ancient and cultural heritage. Becoming aware of the importance and complexity of their heritage helps citizens to take part in the long process of restoration, understanding how this procedure works, and how significant the maintenance of the culture is.
In general, buildings suffer from alteration over the years, due to use, location, external actions, degradation of materials, construction defects, and the competence of the workforce. Only where programmed and continuous maintenance is practiced are these negative effects very limited. Regular maintenance requires interdisciplinary work where knowledge, skills and experience of architects, structural engineers, historians, archaeologists, and chemicals merge.
Unluckily, in several situations, this work is more complicated than in others. As a matter of fact, in countries affected by seismic phenomena, as El Salvador is, a more complex operation of restoration must be carried out.
Usually, historic buildings suffer from a lack of diagnostic and maintenance controls and are frequently subject to the criterion of economic convenience. Unfortunately, when the financial contribution is insufficient, it is easiest to demolish and rebuild severely damaged structures. The alternative between rebuilding or repairing as-it-was is an open issue that reappears whenever an event brings out the relationship between safety and conservation. During the restoration project on a historical construction, the structural safety target must be understood with a different meaning compared to that one for new structures, especially in presence of seismic actions.
2. Ancient Buildings
The maintenance and preservation of ancient buildings need a balance between the structural safety requirements and respect for their architectural and cultural value, especially in those countries exposed to a relevant seismic risk.
The history of structures, related to seismic events, highlights the importance of construction methods and of the execution of the details to guarantee the expected ‘safety’. In many cases, the works needed to improve safety would be so invasive that they could compromise the historical asset. On the other hand, during an earthquake, insufficient seismic protection would make the collapse of buildings possible, causing victims, cultural and economic losses, as well as social problems. Quoting William Durant with his “civilization exists by geological consent, subject to change without notice”, the foundation Programa Salvadoreño de Investigación Sobre Desarrollo y Medio Ambiente explained how the history of El Salvador was strongly marked by recurrent earthquakes, because of its position in the so-called Fire Ring (a portion of territory between the Pacific Ocean and the American West Coast)
[1].
In the 20th century, El Salvador suffered up to 13 earthquakes of strong intensity. Among them, one occurred in October 1986, with 1500 victims, and the two events at the beginning of 2001, which affected the country violently, causing more than 1200 victims (
Figure 1)
[2].
Figure 1. (a) Earthquakes identified from the SNET for epicenter and area of influence (from the most affected in dark red) in El Salvador during the XX century; (b) Number of deaths of each one.
In August 2012, August 2014, October 2014, and more recently in July 2019, the earth shook again. Geographically the territory is characterized by an imposing volcanic alignment and a tropical climatic situation with abundant rains and hurricanes
[3].
The question of restoration is serious and requires full awareness of the role of all professionals involved. For this reason, the creation of “workshop-schools” allows field training capable of promoting an awareness culture and experimentation in restoration techniques, to organize an educational construction site both for students and for adults included in a social rehabilitation program.
3. An Exemplar Case Study
To face such a complex challenge, an exemplar case study was selected as representative of a traditional construction technique of the old town of San Salvador.
In fact, to deal with seismic risk, in San Salvador from 1873, a new method was used: wooden frame and laminas (metal sheets) as finishing
[4]. This construction type became popular as an “imported and tropicalized” system that was mostly used at the beginning of the 20th century as innovative, with respect to the traditional adobe construction.
In 2017, the worksite school, through the restoration of the property of the Rey Prendes House, was started within the project of “Strengthening the Secretary of Culture of the Presidency of El Salvador through the enhancement of cultural heritage”, financed by the Italian Agency for Cooperation for Development and directed by Roma Tre University (
Figure 2).
Figure 2. Construction site: temporary roof of Rey Prendes House.
This project has had the contribution of different actors: VMVDU (Vice Ministry Housing and Urban Development), INJUVE (National Institute of Youth) through the “Jóvenes con todo” program, the San Salvador Municipal Mayor’s Office, and the Mayor’s Office Municipal de Zacatecoluca as natural partners, CONAMYPE (National Commission of Micro and Small Business), the University of El Salvador, INSAFOCOOP (Instituto Salvadoran Cooperative Development), FUNDASAL (Fundación Salvadoreña de Desarrollo y Vivienda Mínima), the Roma Tre University, the INSAFORP (Salvadoran Institute of Professional Training) and the Ministry of Culture.
Undoubtedly, the current project for the House and its educational construction site arises as a perfect example in the so-called CHSS (Centro Histórico de San Salvador), becoming a cultural learning space, which brings together the CHSS students and gives life back to an edifice with historical value in the old town that still preserves its housing functions and that must be protected. The aim of this is to give a social and sustainable response to a structural dilemma, to create a social awareness of cultural heritage. To achieve the purpose of raising awareness that there are several modeling techniques that can be useful, as, for instance, Building Information Modeling.
Designing with BIM (Building Information Modeling) technology allows coordinating different professional figures, making modeling and construction element creation faster, avoiding, or considerably reducing, errors and mistakes (
Figure 3)
[5].
Figure 3. Transition between actual Rey Prendes House and the high accuracy of BIM modeling for the future project.
The noun ‘Heritage’, linked to the traditional and most well-known term ‘Building Information Modeling’, arises from the need to apply new design tools characterized by interoperability not only for new constructions but also as an innovative approach for existing structures. A simple connection is the witness of an innovative vision of architectural conservation and restoration, proposing a clear integration of all relief documents and papers, too often not accurate or reliable. On the other hand, HBIM supports designers and restorers, giving a high level of detail and accuracy that was difficult to get before, hence overcoming the problems (linked to complex and elaborate geometries and material deterioration).
To avoid these challenging problems related to graphic issues, the authors used parametric objects and customed libraries whose study and application on existing architecture began nearly a decade ago
[6][7].
The HBIM modeling design, therefore, represents a summary of all documents and papers acquired, or available in general, about a specific building under study, its physical–chemical and mechanical properties, geometrical dimensions without neglecting future activities and related costs.
Currently, this relevant database is slightly structured and organized and it is the object of several doubts due to the lack of systems. Furthermore, the relative ease of importing and organizing graphic documents, dwg files, or point clouds is in contrast with the hardness of modeling existing structural elements. A serious lack, talking about this particular modeling typology, is described by the impossibility of representing and counting any material deterioration. Steel corrosion, capillary rising damp, moisture, wood cracking, and other phenomena cannot be realized, designed, or considered in any way, making an exception for photo or relief inclusion.
Pondering on its successful applications and uses that have revolutionized the conservation and restoration world, it can be noted how HBIM represents an important tool of innovation and technological development.
Starting from the simple three-dimensional modeling and the catalog of already-known physical and mechanical properties with the aim of achieving a sort of virtual monument-document
[8] and increasing the energy efficiency of existing edifices
[9], the importance of the Heritage BIM digitalization is pervading, more and more preponderatingly, the view of architecture and the approach to historic buildings.
Differently from simplest modeling programs, which work with only three dimensions, allowing the creation of solids, curves, and lines, leaving out everything about parametric objects with additional information, the use of BIM technology provides for processing in seven dimensions, includes the study of sustainability, not only at an environmental level but with a multifaceted set of aspects
[10].
For instance, according to the 2030 Agenda for Sustainable Development, an important part is about the so-called inclusive sustainability to «leave no one behind», a fundamental innovative concept that would hardly have been assimilated into this subject a few years ago
[11].
For this project, only local wood or recycled materials of the existing collapsed building were used and the analysis of energy efficiency through the creation of preparatory compartment placements for possible future analysis has also been prepared.
The iter proposed allows managing the educational construction site in a smart way, reducing costs by limiting the overlap of processing and improving safety during the construction site.
The social life cycle assessment is as important as it is currently not so much investigated. For this reason, in this article, the authors emphasized the positive impact that the implementation of this project would have on society
[12].
These analyses are useful to preserve the cultural identity and architectural and traditional values of El Salvador, taking into account the positive impact this type of project may have by making use of the involvement of the population and collaboration with local universities, which actively participate in the entire design and restoration process.
Precisely with the aim of emphasizing social and cultural values, it was decided to use the analyzed structure as a national coffee museum/factory, with the aim of restoring, not only the historical connection but also the social one.
Creating a place of sociality, interaction, and culture where the ancient tradition of coffee, that has made this country famous, also improving its previous economic condition, is celebrated.
Until now, research done in this field, despite several years of studying, are mostly didactic, explicative, and usually focused on the process, step by step, of modeling creation.
The real innovative frontier of the application of this technology is based on actually finding out its extreme versatility and flexibility.
Most authors use HBIM as a support for integrated approaches for historical building adequacy and retrofit
[13].
There is a large amount of data and information about this technology, which are provided by relief techniques, point clouds, and laser scanner files. Papers that address this topic debate about software and data interoperability, for instance, Cloud to BIM to FEM, or from laser scanner to BIM
[14].
Starting from the research of M. Murphy (between 2009 and 2013), the HBIM became a database for mapping historical elements (from Vitruvius drawings to the 18th-century architectural pattern books) using parametric objects
[15].
Other examples of historical buildings processed with HBIM technology are the Church of Saint Maria in Scaria d’Intelvi (Como) and Palazzo Soldi (Cremona) made by A. Georgopoulos et al.
[8].
The evolution of this concept system concerns interoperability with other software to increase applications and benefits in various fields (energetic, structural, acoustic, and others). For instance, in 2015, the secondary school Mascagni (Melzo, Italy), constructed in the early Seventies, was totally re-built in a three-dimensional way to calculate the whole building performance
[9]. As a matter of fact, a remarkable example is Notre-Dame de Paris that, after the 15 April 2019 fire, was totally rebuilt both as-it-was with BIM technology and adding hypothetical restoration by Andrew Milburn (Godwin Austen Johnson) using laser scanner technology (2020)
[16].
Taking into account these general considerations about HBIM technology, its potential is based on several qualities and implementations, especially on restoration design, preservation of monuments, or construction site organization.
In the present paper, the construction site organization is one of the main points faced for the entire design project. As a matter of fact, the innovative and never-tested concept of a link between the HBIM technology and an educational construction site is a new and fresh topic for experimental modeling.
The HBIM simulation allows for several tests in different fields of application. For instance, the development of structures of the educational construction site could be made to coordinate workers and designers to place each historical element correctly. This represents the aim of the modeling process used to Rey Prendes House (
Figure 4), a historical building in the old town of San Salvador.
Figure 4. Rey Prendes House before the construction site set-up in 2010.
So, focusing on these different aspects and steps of the building and modeling processes are relevant to creating a plan based on specific studies and methods.
Starting from the current disposition of the structural elements of the Rey Prendes House, the authors created in advance a model with SAP2000
[17] software to test several alternative options for the new project.
The restoration consisted of demolition and reconstruction as-it-was reusing as much as possible the existing materials (as laminas and decorations) with the aim to preserve the cultural heritage of this city.
The SAP2000 data and results represent a preliminary work that provides the base modeling for information modeling with BIM technology and structural analysis for new projects.
The final aim is the setup and organization with Autodesk Revit
[18] of an educational construction site with the time schedule and work phases for each processing level.
In order to organize this peculiar work on a historical building, the first step consisted of analyzing the site and its history and realizing an accurate digital twin of the edifice, due to UNI11337 (
Figure 5). The digital twin consisted of an exact copy of the project to test the structure and count the necessary elements for reconstruction.
Figure 5. Digital twin of Rey Prendes House with BIM technology created with Autodesk Revit.





