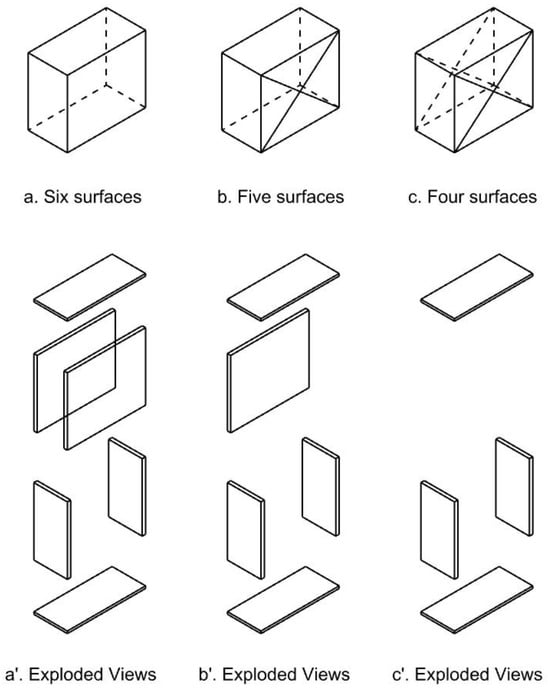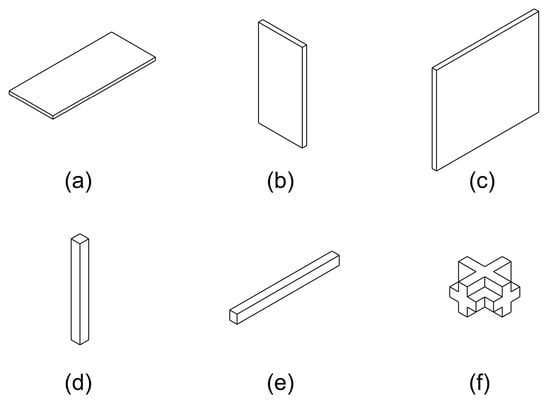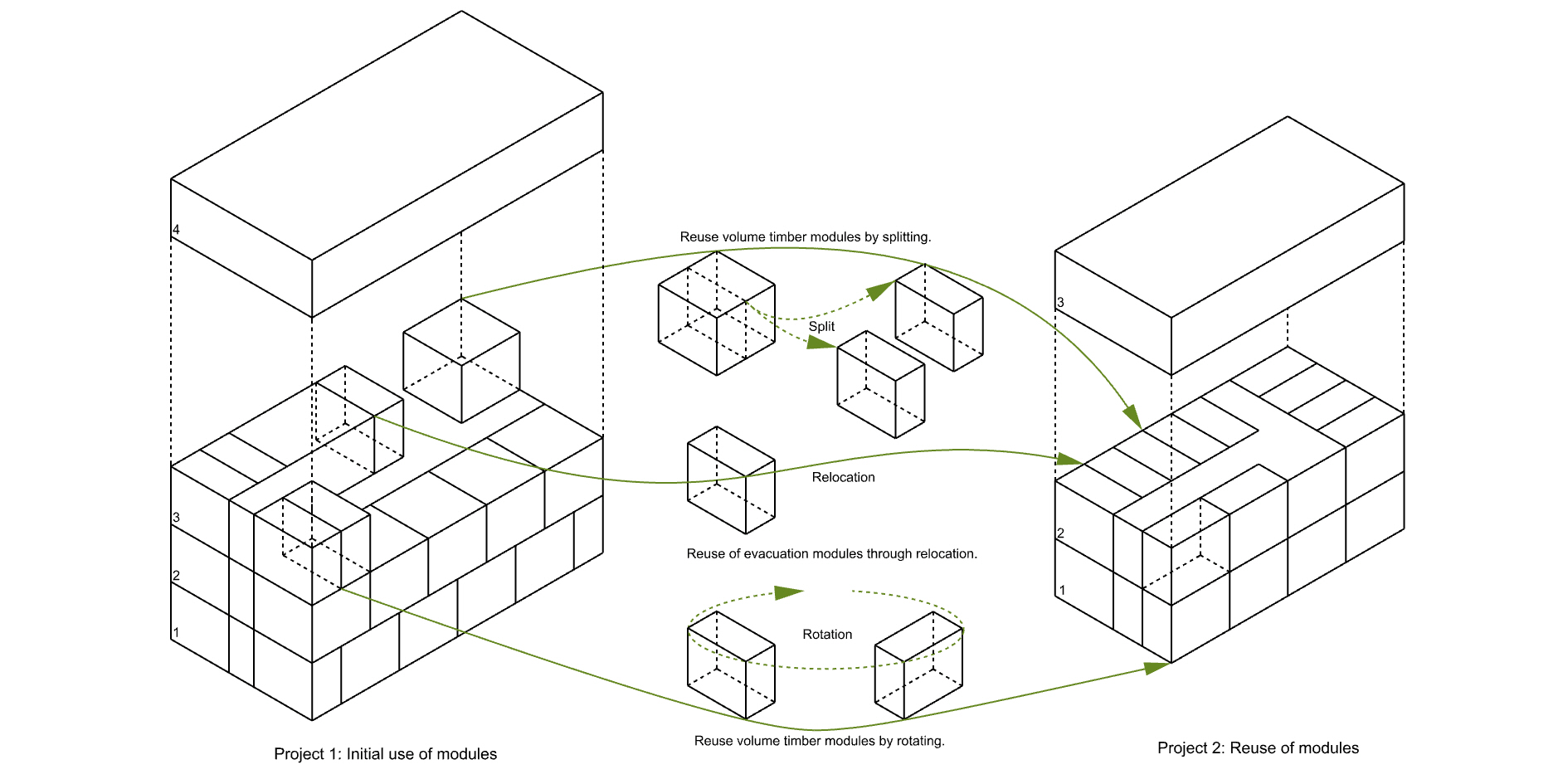Your browser does not fully support modern features. Please upgrade for a smoother experience.
Please note this is a comparison between Version 1 by Jiayi Li and Version 2 by Sirius Huang.
When facing the increasing demands of the housing market and balancing the requirements of sustainable development in the construction sector, building design methods should practise material conservation and adopt carbon reduction measures to alleviate the current environmental burden through the implementation of a circular economy approach. Volumetric modular timber design is recognised as a practical application to test the feasibility of a waste-reduced approach.
- circular economy
- modular construction
- volumetric modules
- timber buildings
1. Introduction
Urbanisation is a global phenomenon caused by rural–urban migration, and the consequent population growth rates vary depending on the economic circumstances of each region [1][2][1,2]. Housing remains one of the most pressing issues that needs to be addressed in the context of urban demographic changes, including a shortage of urban housing supply, and an upsurge in suburban housing demand [3][4][3,4]. For instance, the Copenhagen housing market report reveals that young individuals and small-scale families have the greatest demand for small flats of up to 60 m2 [5]. However, it is anticipated that by 2050, more than 85 percent of constructed buildings may still be in service [6]. To successfully address the issue of housing resource restrictions, creative approaches can be employed to modify existing buildings and guide new building proposals.
The building and construction industry is the biggest source of greenhouse gas (GHG) emissions. The Global Status Report for Building and Construction, published by the United Nations Environment Programme (UNEP), states that the total amount of carbon dioxide (CO2) emitted from the production of building materials will account for approximately 37 percent of global CO2 emissions in 2021 [7]. Therefore, building projects should be designed to practise carbon reduction as much as possible in order to address anthropogenic climate change and natural resource shortages. The concept of circular construction has been proposed to reduce environmental impacts during the building process and subsequent use and maintenance phases in order to simultaneously address the requirements of sustainable development and the demand for housing.
The objective of circular construction is to optimise materials and their embedded carbon in a closed loop of application. According to this method, buildings that are approaching the end of their functional lifespan should be dismantled so that non-obsolete components can be reused for subsequent projects [8]. More than one-third of all waste generated globally is comprised of construction and demolition waste (CDW), and this proportion has been growing [9]. In Denmark, 40% of the country’s total refuse comes from construction sites [10]. In practical terms, a project entitled “Ressource Blokken” has been launched in Denmark. It focuses on the reuse and recycling possibilities of buildings that need to be demolished. Researchers examined the characteristics of the materials used in 15 different concrete residential buildings. The designers accordingly proposed several solutions for reusing concrete components in new buildings [11]. It can be concluded that the modular design of the source buildings facilitates their reusability. With increasing studies on how to maximise reuse in the building process, implementing circular economy concepts in the construction sector is essential. Outside the building site, modular components are manufactured prior to being transported to the construction site for assembly. As a result, this type of construction provides significant advantages in terms of waste reduction and construction time reduction [12]. Additionally, the excellent quality of modular building units contributes towards the circular economy’s primary goal of material reuse, which can further emphasise the benefits of the modular construction approach [13].
Considering the material characteristics, timber presents significant advantages over conventional concrete and steel modular construction. According to Tavares et al., an evaluation study was conducted on identifiable modular designs constructed using three distinct materials: concrete, steel, and wood. The conclusion reached was that timber construction has the lowest embodied energy (EE) and greenhouse gas (GHG) emissions per unit of living area [14]. The carbon emissions related to manufacturing and transporting can be decreased by up to 25% when using wood as a substitute for steel and concrete. The most promising buildings for the circular economy are modular timber structures [15].
2. Principles of Modularity in Timber Buildings
The utilisation of modular units exhibits variability across diverse building materials. This overview aims to enhance comprehension of the modular system and subsequently facilitate the examination of the feasibility of reusing.2.1. The Concept of Modularity and the Kit-of-Parts Approach
The off-site production of building modules can be classified into four phases according to the scale of the product being manufactured. These levels comprise segmented assembly components, non-volumetric units, volumetric units, and fully functioning volumetric modules. The functional modules are made up of modular parts to increase the degree of modularity [16][38]. In order to fulfil design objectives with the least amount of variation in building components, the modularization technique was developed to reduce the number of discrete building components in a project. Modular components should be generalizable across a variety of building projects in addition to serving a single project. In conjunction with modular construction, the kit-of-parts methodology is an additional approach to sustainable design. Contrary to the modular approach, it refers to “a pre-designed collection of discrete building components that can be assembled in a variety of ways into a finished building” [17][48]. Kit components are created in a combinatorial approach to allow for a wide range of designs. Nevertheless, the lack of universally applicable toolkits and libraries of configuration tools is a challenge to expanding the application. Consequently, manufacturers are required to intensify their endeavours in developing solutions that integrate the supply chain from design to production [18][49]. To facilitate onsite assembly, kits are delivered in flat packs. In contrast, 3D modular transportation involves stacking and delivering large items to a site. In a case study, the volumetric modular technique completed construction 16% faster than the kit approach. Despite the apparent transportation difficulties of modular construction over the kit method, the volumetric construction method saves more time without sacrificing quality [19][50].2.2. Taxonomy of Modular Timber Products
To gain a comprehensive understanding of the practical uses, benefits, and drawbacks of modular timber products, researchers have undertaken a systematic categorization of timber modules into four distinct classifications based on their geometric properties. The taxonomy of wood modules comprises the following categories: three-dimensional volumetric modules, two-dimensional panelised components, one-dimensional linear elements, and modular connectors. The definition of a three-dimensional volumetric module in prefabricated prefinished volumetric construction (PPVC), modular integrated construction (MiC), and the permanent modular construction (PMC) all refer to individual 3D modules complete with interior decoration and fixtures and fittings, manufactured off-site. Figure 13(a,a’) shows a closed three-dimensional rectangular module. Some combinatorial designs require module grouping to create more space, as shown in Figure 13(b,b’,c,c’). The four-sided 3D timber module was created by Barreca et al., and it has a length and height of 3.14 m. Each panelised element is the same width as the modular unit, measuring 0.9 m. A room can be made up of three units, and the wet module can be made up of two units. According to the findings, the biochar storage value of this module is approximately six times that of a temporary housing container [20][51].
Figure 13.
Three different compositions of volumetric timber modules.

Figure 24. A taxonomy of modular timber components ((a) 2D floor, (b,c) 2D wall, (d) 1D column, (e) 1D beam, and (f) example of a nodalised connector).
2.3. The Circular Economy Benefits from Volumetric Modules
Flexible design and logistical efficiency are advantages of 2D panel solutions. The 3D product option is frequently used for designs with high repeatability. According to McKinsey’s report, transporting materials for 250 km costs $8 per m2 of floor space for 2D panels and $45 for 3D solutions. When compared to volumetric timber modules, flat-pack panels can move larger floor areas of material in a single trip. However, the report estimates that 3D, 2D, and hybrid 3D/2D solutions could save 24%, 17%, and 20%, respectively, of the cost associated with traditional affordable housing solutions. Cost savings increase proportionally to the percentage of modules that contain 3D solutions [26][27]. The second utilisation of 3D timber modules plays a significant role in fostering a circular economy by saving materials. In addition to new projects, the volume module has other uses: leasing the module, reusing the module by changing its function, and adding vertical extensions to a building. A wooden module rental service is being marketed by some sales companies, e.g., Adapteo. The wooden modules are returned to a designated factory at the end of the service period so they can be repaired in time for the following rental period. According to expert interviews, renting wooden modules is an alternative for projects where steel containers are unsuitable due to extremely high indoor temperatures. It is imperative to ensure that rentable modules are designed with compatibility. Figure 35 illustrates three reuse strategies for volumetric modules. Rotary placement module for new designs. The stacked structure facilitated the repositioning of the modules on the floor slab. The combined module creates a large space that can be split and used separately at the next service by replacing the sliding panels or filling the framed area’s internal walls. The practise of reusing is not solely confined to room modules—evacuation modules can also be entirely reused. Variations are not limited to volume modules; the total number of floors can also be adjusted to suit different designs.
Figure 35.
Methods of reusing volumetric timber modules (The numbers in the building model represent the number of floors).
