The research focuses on the architectural typologies and the architectural elements of the cultural heritage in the Najd region. Najd is the great central plateau of Saudi Arabia, of which Riyadh is the most important city and the capital. The contribution leads the architects to rethink the constructive and aesthetic approach in designing and constructing new architectures without forgetting the culture and historical context of reference. The expressiveness of architectural language in terms of the formal and aesthetic approach is a feature that should not be secondary in contemporary buildings. The surface, texture, form, representation, and expression should prevail over aesthetic purposes in architecture.
- cultural heritage
- aesthetic approach
- cultural identity
- Najd Architecture
1. Introduction
2. Historical Typology and Compositional Aspects
From the analysis of the buildings of traditional Najd architecture, architectural typologies emerged that are firmly rooted in the territory. The composition and arrangement of the masses and the materials used derive from the way of life of the local population, their culture, their lifestyle, and the arid climate. The main compositional and morphological aspects of traditional architecture in the Najd region are listed below. Firstly, the research focused on the urban fabric, identifying an urban fragmentation with irregular housing typologies separated by narrow streets. This irregularity of the urban and building fabric is typical of Najd architecture and certainly comes from the warm climate to create more shading between the buildings. Emblematic is the UNESCO World Heritage Site of At-Turaif District in ad-Di’riyah, often known as “Historic Diriyah”, located northwest of Riyadh in Wadi Hanifa Valley. The city of At-Turaif (Figure 1) was the first capital of the Saudi dynasty founded at the beginning of the eighteenth century. “The citadel of at-Turaif is representative of a diversified and fortified urban ensemble within an oasis. It comprises many palaces and is an outstanding example of the Najdi architectural and decorative style characteristic of the center of the Arabian Peninsula. It bears witness to a building method that is well adapted to its environment, to the use of adobe in major palatial complexes, along with a remarkable sense of geometrical decoration” [7]. At-Turaif District features a sizable urban fabric that illustrates Najd architecture’s distinctiveness and uniqueness of urban design [8].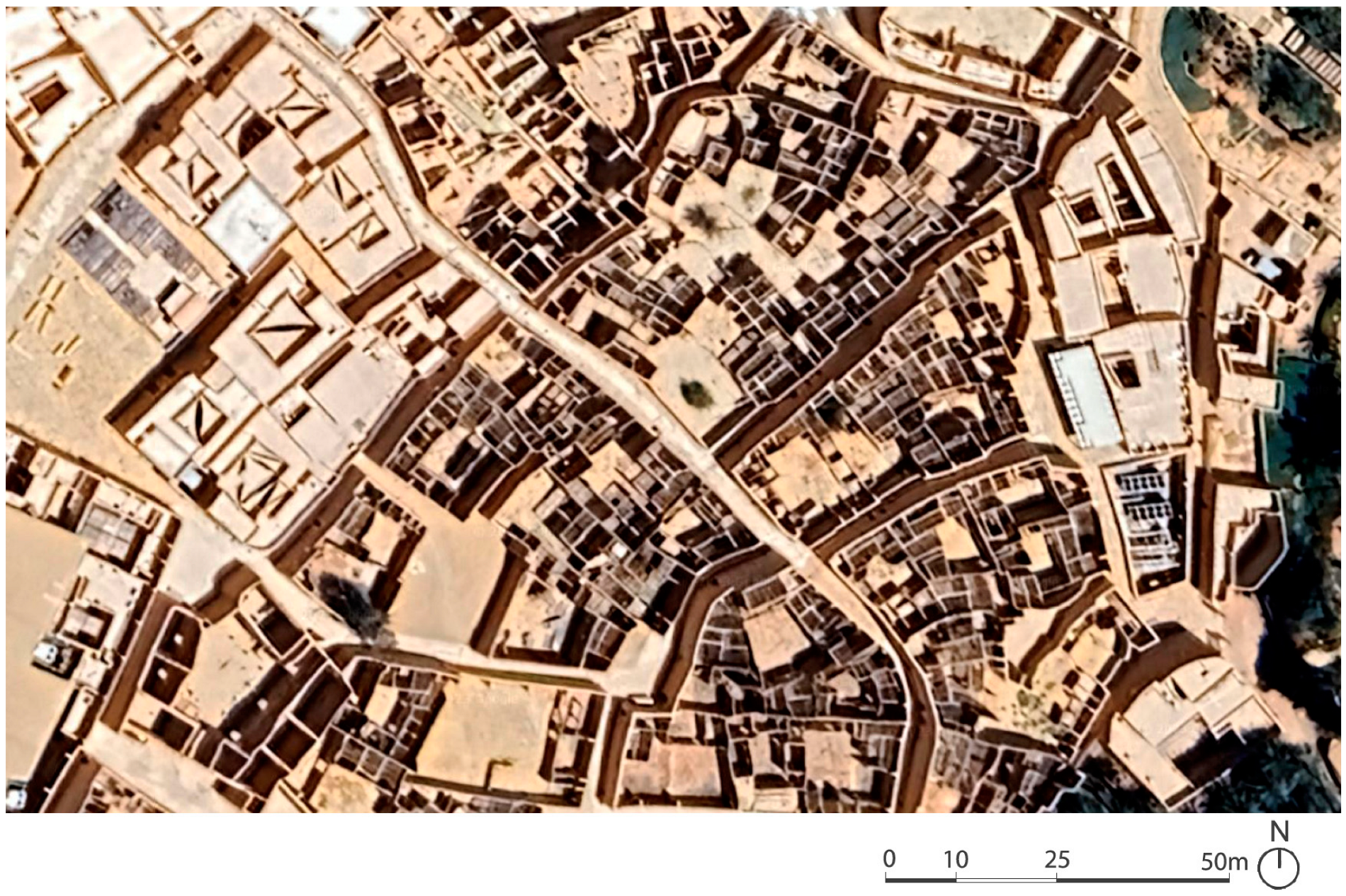
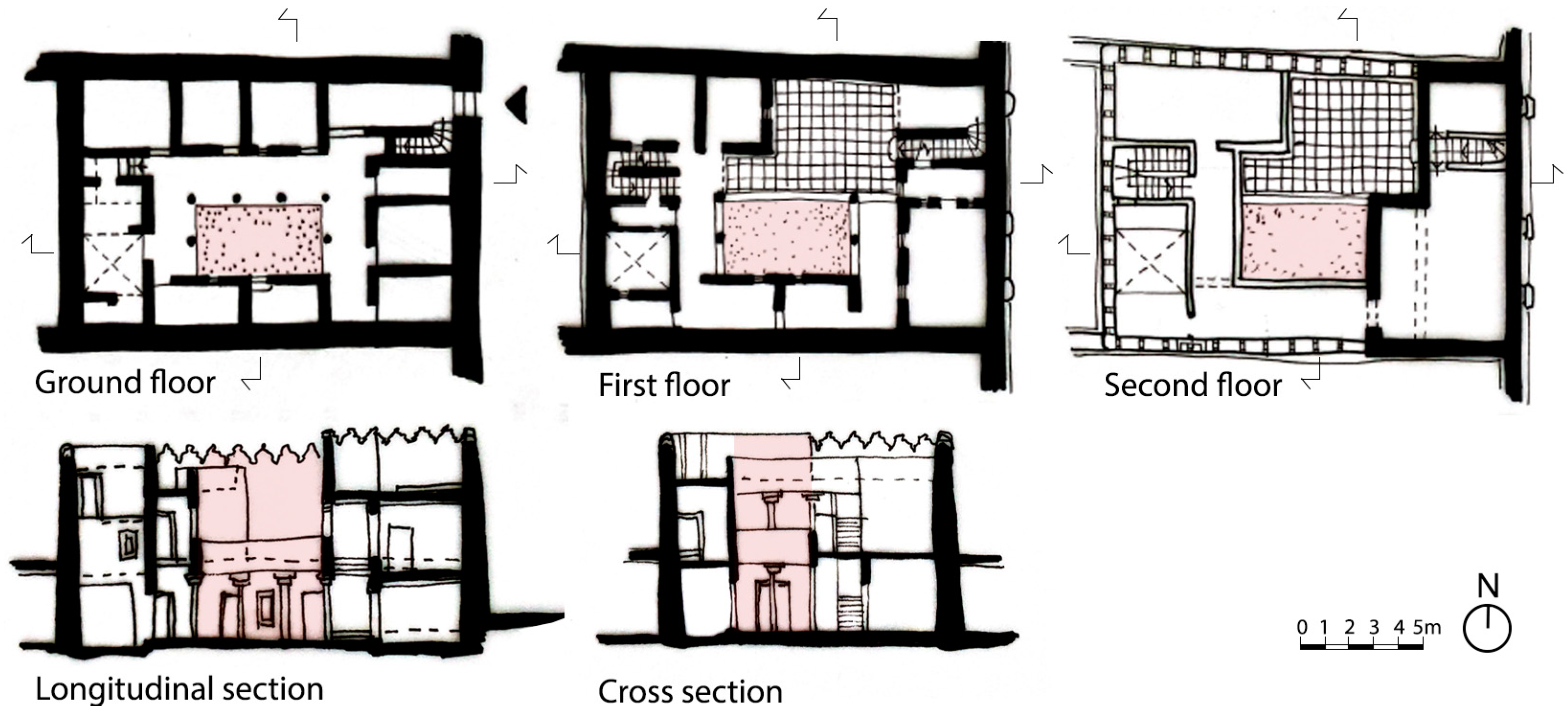
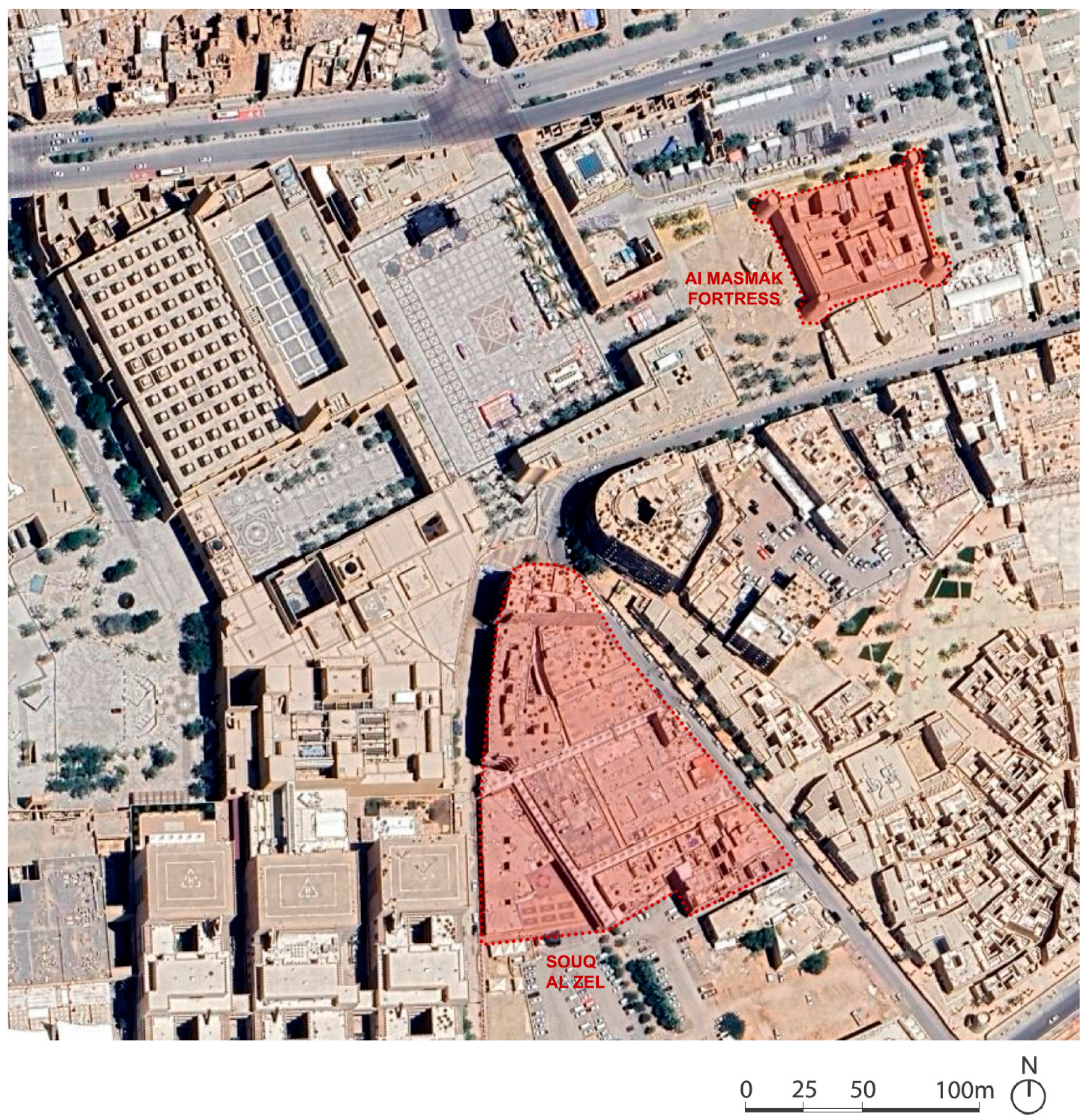
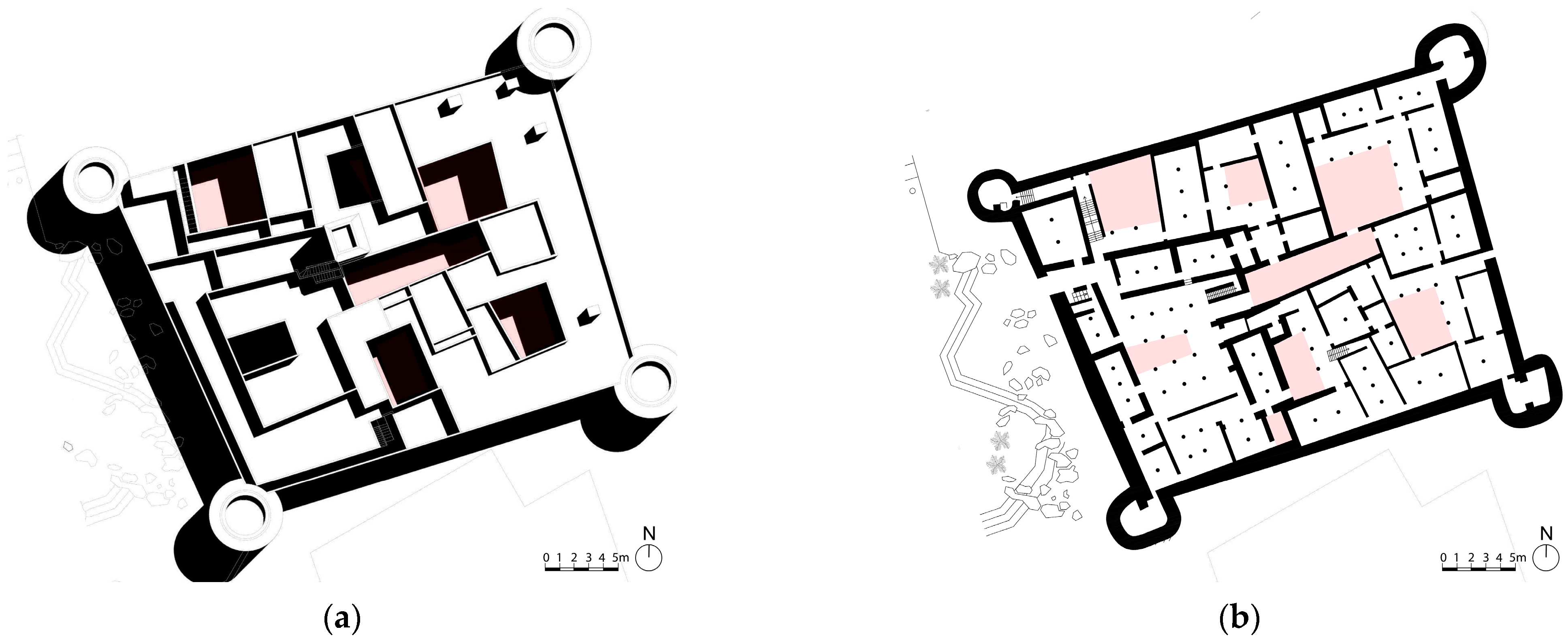
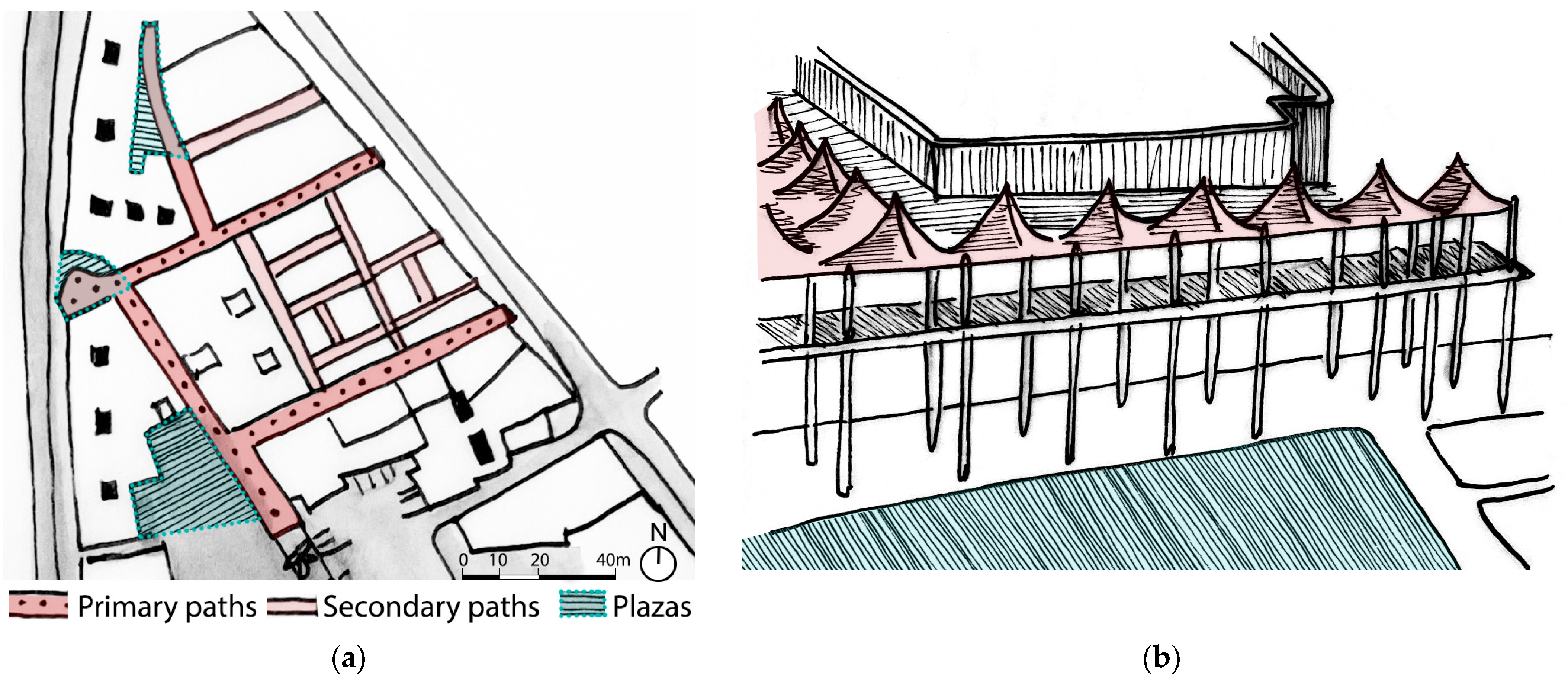
3. The Architectural Elements of the Surfaces in Najd Native Architecture
The research identifies those architectural elements that characterize traditional buildings’ facades and give them expressive value and plastic representation. The analysis reveals that the native Najd architecture reflects the climatic conditions, the local availability of raw materials that generate the form and layout of the building, and sociocultural factors such as religion, customs, and values. Therefore, the interaction between religious and sociocultural aspects, local know-how, and the natural environment combine to generate the traditional built environment [17][18]. Various elements characterize the expressive and plastic value of the surfaces: the porous texture of the walls obtained from natural materials; the wall effervescence of the architectural element with an observation function (Tarma); the battlements at the top of the wall (Shurfat); the small openings in the walls (Furjat), and the engraved doors (Al-Bab).-
The porous texture of the walls obtained from organic materials. Given the scarce availability of stones and different varieties of trees suitable for construction, the buildings were built with mud or sun-dried bricks and finished with the application of mud plaster. The walls were very thick to isolate the interior spaces from extreme heat and to achieve greater structural integrity [19]. The mud bricks, composed of a mixture of water, straw, and other fibers, highlight the relationship between architectural artifice and naturalness. Straw and natural elements do not have an ornamental function, but they creep into the walls, creating efflorescence and contributing to the breakdown of the facade. The surface becomes tactile, rough, and imbued with Saudi culture and traditions. The walls become plastic, composed of the soil and the silt collected after the rainy seasons of “Wadi Hanifa,” the valley in the Najd region. Furthermore, chromaticity plays a vital role in architectural constructions; the color of the earth, of the clayey soil, is the dominant color of the native architecture in Saudi Arabia. It almost seems that buildings shaped by the force of nature arise naturally from the ground as an integral part of the environment (Figure 6a).
-
The wall effervescence of the architectural detail with an observation function (Tarma). A pronounced architectural element called Tarma characterizes the facade of the buildings, accentuating the porosity of the surfaces. It is usually arranged on the second floor and above the door. It works as a “peephole” to observe people outside the door of the building without being seen inside [20]. The Tarma of different shapes and sizes also has symbolic value, as it helps users of the urban space to identify the building and its entrance through the various forms of the element. It is interesting to note how the size of the interior spaces and the width of the street the building faces affect the size and shape of the Tarma. The relationship between symbol and ornament is inseparable from the local culture (Figure 6b).
-
The battlements at the top of the wall (Shurfat). The hand-molded and layered walls are tapered upwards and finished in a crenelated shape. These decorative elements in the form of triangles or arrows, sometimes alternating between full and empty, create a proportional rhythm by acting as a parapet for the rooftop and, in turn, protecting the facades from rainwater. It is customary to find a horizontal strip engraved in the wall under these elements, with triangles underneath, always upside-down, as protection from rainwater (Figure 6c).
-
The small openings in the walls (Furjat). The walls are often pierced with small rectangular or triangular openings, a feature of the Najd architectural style, to promote adequate air movement, lighting to the interior spaces, and the view from inside to outside. These small openings do not have a purely decorative function but are arranged vertically, horizontally, or in stacks, creating a pattern on the facade with different dispositions and densities [21]. The different arrangements of the openings meet the different socio-cultural needs of the population while preserving the technical and environmental characteristics [22]. The alternation of irregular openings of different shapes and sizes infuses the building with rhythm, lightening its visual weight by breaking up the facade’s composition and bringing out its expressive value. The result is a building that expresses an apparent simplicity and lives of a suggestive rhythmic cadence, capturing the observer’s eye (Figure 6d).
-
The doors (Al-Bab). The traditional Najd doors function as an access element to the building and are very particular in design. They are usually square in size, single-sided made of wood or palm trees. Some entrance doors are colored, engraved, and painted with geometric motifs, embellished with repetitive designs of a symbolic nature, and very pleasant in style and composition. The door and its visual features, use of color, and ornamentation support non-verbal communication by guiding the visitor to the building [23]. This element is an essential visual element to guide the local population and identify their position (Figure 6e).
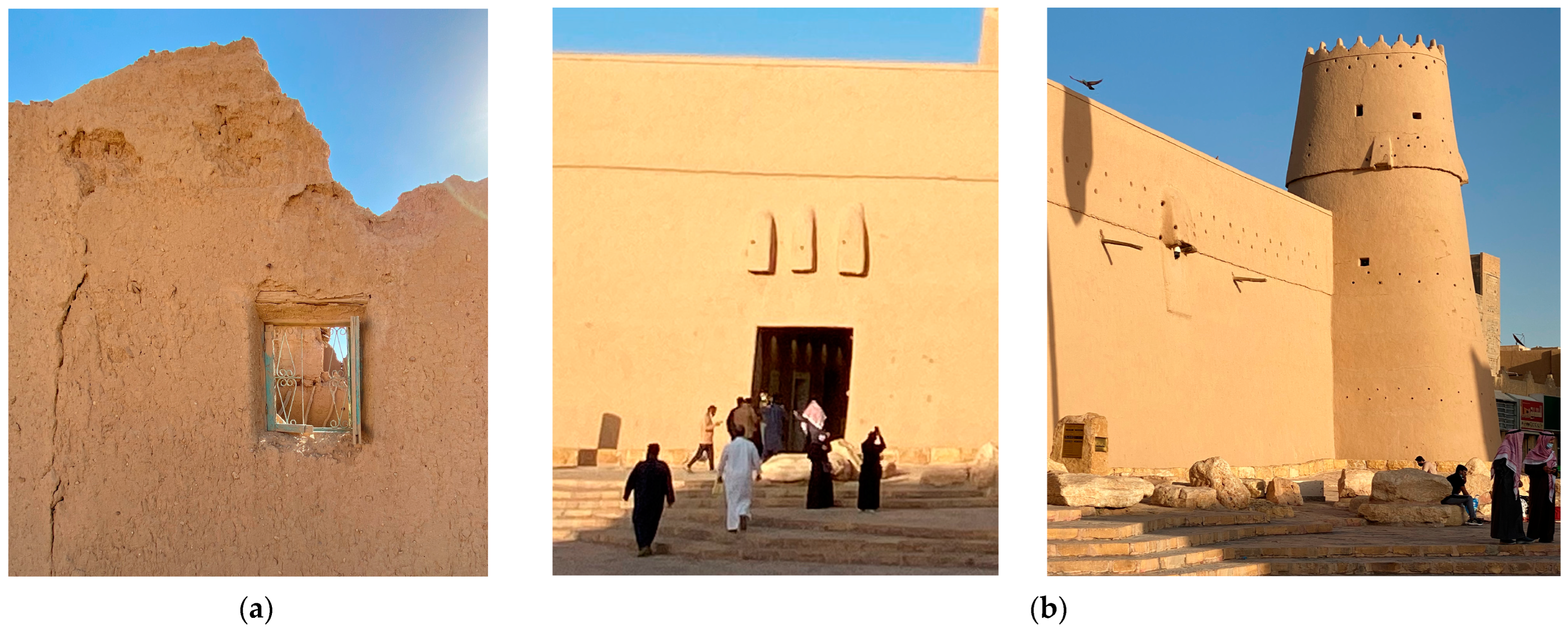
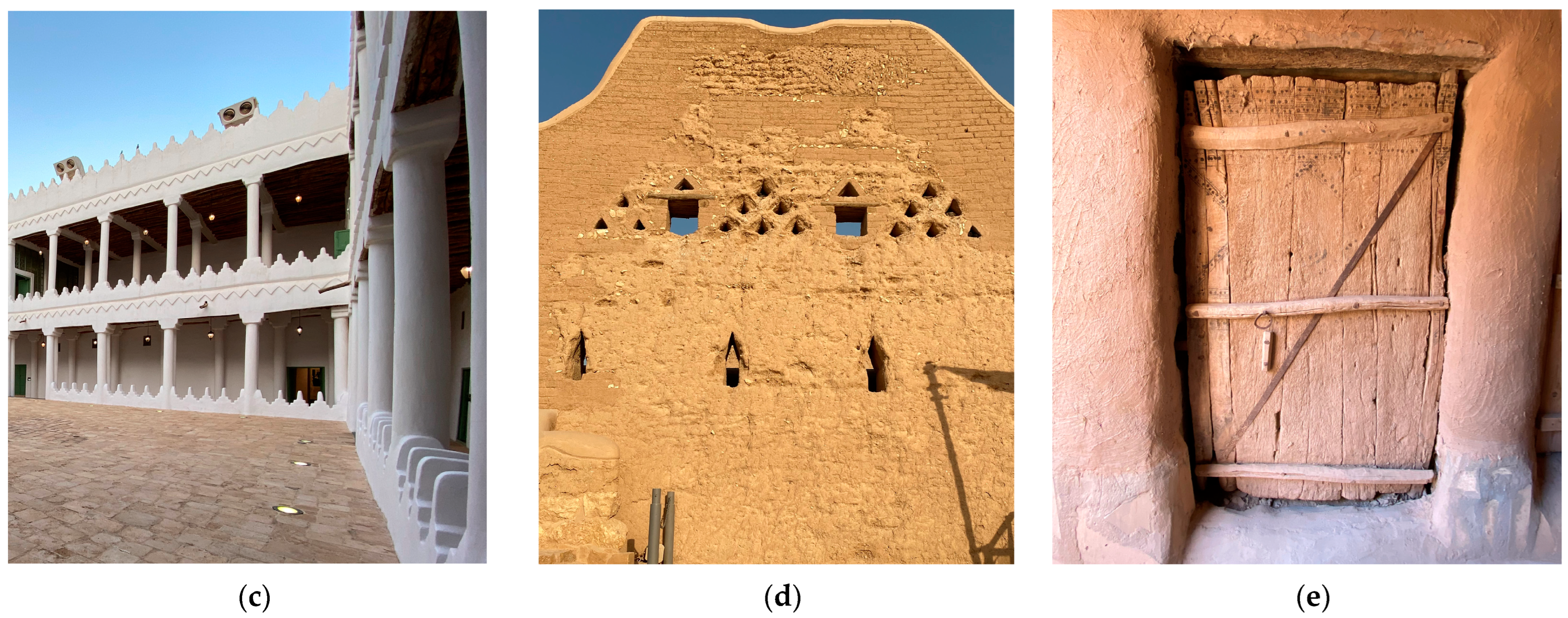
4. Conclusions and Future Perspectives
This research on the historical typologies and the expressiveness of the elements of the traditional Najd architecture leads the architects to reflect on building contemporary architecture creating continuity between past and present through the search for identity without “falsifying” history or being “identical” to tradition. Designers should be aware that a project begins by acquiring historical notions and local culture and studying the reference context’s climatic situations. The architect becomes a mediator between the physical transformation of the territory and the collective interest. Once the knowledge of the past is acquired, it will be possible to define solutions to a contemporary problem. This knowledge will provide an essential basis for integrating the principles of vernacular architecture into modern design, leading to more resilient buildings adapted to the needs of the inhabitants and local conditions [24].
In recent years, Western models not related to the traditional historical style have been adopted in the rapid expansion of cities in the Middle East, specifically Riyadh. These new ways slowly eliminate any diversity of styles and cultures, losing the place’s roots. The study of this research aims to contribute to Saudi Vision 2030 and strengthen the cultural aspects of the Kingdom, promoting the national identity through the renewal of cultural identity through contemporary architecture and incorporating traditional typologies, elements, and materials but from a reinvented perspective. Saudi Arabia will become one of the leading destinations for international visitors; therefore, it is necessary to strengthen the cultural identity in the design of new architectures that also respond to aspects of sustainability through the use of local resources: a combination of cultural continuity and technological progress towards a sustainable culture to achieve cultural sustainability, and an architecture that expresses beliefs, morals, and methods together [6].
References
- MoMRAH. Kingdom of Saudi Arabia’s Report on the Implementation of the New Urban Agenda. Ministry of Municipal, Rural Affairs & Housing. Kingdom of Saudi Arabia. 2022. Available online: https://www.urbanagendaplatform.org/sites/default/files/2023-04/NUA%20Report%20Final_05Dec2022-compressed.pdf (accessed on 2 May 2023).
- Rong, W.; Bahauddin, A. Heritage and Rehabilitation Strategies for Confucian Courtyard Architecture: A Case Study in Liaocheng, China. Buildings 2023, 13, 599.
- Ministry of Culture. Our Cultural Vision for the Kingdom of Saudi Arabia. 2019. Available online: https://www.moc.gov.sa/themes/custom/moc/assets/pdf/MOC_Cultural_Vision_EN_NEW.pdf (accessed on 2 May 2023).
- Salameh, M.; Touqan, B. From Heritage to Sustainability: The Future of the Past in the Hot Arid Climate of the UAE. Buildings 2023, 13, 418.
- UNESCO—United Nations Educational, Scientific and Cultural Organization. Florence Declaration: Culture, Creativity and Sustainable Development. Research, Innovation, Opportunities. In UNESCO World Forum on Culture and Cultural Industries, 3rd ed.; UNESCO: Florence, Italy, October 2014; Available online: https://unesdoc.unesco.org/ark:/48223/pf0000230394 (accessed on 9 May 2023).
- Moscatelli, M. Cultural identity of places through a sustainable design approach of cultural buildings. The case of Riyadh. IOP Conf. Ser. Earth Environ. Sci. 2022, 1026, 012049. Available online: https://iopscience.iop.org/article/10.1088/1755-1315/1026/1/012049 (accessed on 31 May 2023).
- UNESCO—World Heritage Convention. At-Turaif District in ad-Dir’iyah. 2010. Available online: https://whc.unesco.org/en/list/1329/ (accessed on 9 May 2023).
- Bay, M.A.; Alnaim, M.M.; Albaqawy, G.A.; Noaime, E. The Heritage Jewel of Saudi Arabia: A Descriptive Analysis of the Heritage Management and Development Activities in the At-Turaif District in Ad-Dir’iyah, a World Heritage Site (WHS). Sustainability 2022, 14, 10718.
- Ishteeaque, E.M. Native Architecture of Central Region (Najd) And Northern regions. In The Native Architecture of Saudi Arabia; Riyadh Municipality: Riyadh, Saudi Arabia, 2008; pp. 24–27.
- Mortada, H. Sustainable Desert Traditional Architecture of the Central Region of Saudi Arabia. Sustain. Dev. 2016, 24, 6.
- Dwidar, S.; Sirror, H.; Derbali, A.; Abdelgawad, D.; Abdelsattar, A. Importance of Internal Courtyards in Designing Historical and Contemporary Masjid. J. Islam. Archit. 2022, 7, 356–363.
- Al-Nafea’, N.; Llewellyn-Jones, R. Riyadh’s vanishing courtyard houses. Asian Aff. 1997, 28, 335–342.
- Heritage Commission. Al Masmak. 2021. Available online: http://heritage.moc.gov.sa/en/points-of-interest/al-masmak (accessed on 9 May 2023).
- RCRC—Royal Commission for Riyadh City. Al Masmak. 1998. Available online: https://www.rcrc.gov.sa/en/publication/al-masmak (accessed on 9 May 2023).
- Mazzetto, S. Assessing heritage reuse interventions in Gulf Countries. IOP Conf. Ser. Earth Environ. Sci. 2022, 1026, 012044. Available online: https://iopscience.iop.org/article/10.1088/1755-1315/1026/1/012044 (accessed on 31 May 2023).
- Hebatallah, A.; Eman, S.A.; Mustafa, G.R. Traditional Market Design towards Cohesion between Social Sustainability and Bioclimatic Approach. IOP Conf. Ser. Mater. Sci. Eng. 2019, 471, 072002. Available online: https://iopscience.iop.org/article/10.1088/1757-899X/471/7/072002 (accessed on 31 May 2023).
- Tawfiq, M.A. Vernacular architecture education in the Islamic society of Saudi Arabia: Towards the development of an authentic contemporary built environment. Habitat Int. 1997, 21, 229–253.
- Alnaim, M.M. The Hierarchical Order of Spaces in Arab Traditional Towns: The Case of Najd, Saudi Arabia. World J. Eng. Technol. 2020, 8, 347–366.
- Ishteeaque, E.M. Native Architecture of Najd, Riyadh and Central Region. In The Native Architecture of Saudi Arabia; Riyadh Municipality: Riyadh, Saudi Arabia, 2008; pp. 51–85.
- Alnaim, M.M. Understanding the Traditional Saudi Built Environment: The Phenomenon of Dynamic Core Concept and Forms. World J. Eng. Technol. 2020, 10, 292–321.
- Ghazala, A.A.S.A. The Concept of Visual Scope for Heritage Values and Vocabulary as an Introduction to Restoring Urban Identity in the Twenty-First Century. A Case Study of the Kingdom of Saudi Arabia. Archit. Res. 2021, 11, 1.
- Alnaim, M.M. Traditional Najdi Settlement Architectural Elements: Harmonizing Function, Aesthetics, and Shared Socio-Cultural Meaning. J. Archit. Plan. 2021, 33, 261–276.
- Kamel, M.K.; Mahgoub, Y.M. The Role of Decorative Design In Reviving The Aesthetics Of The Gulf Architectural Heritage. Psychol. Educ. 2021, 58, 1055–1066. Available online: http://psychologyandeducation.net/pae/index.php/pae/article/view/4760/4188 (accessed on 31 May 2023).
